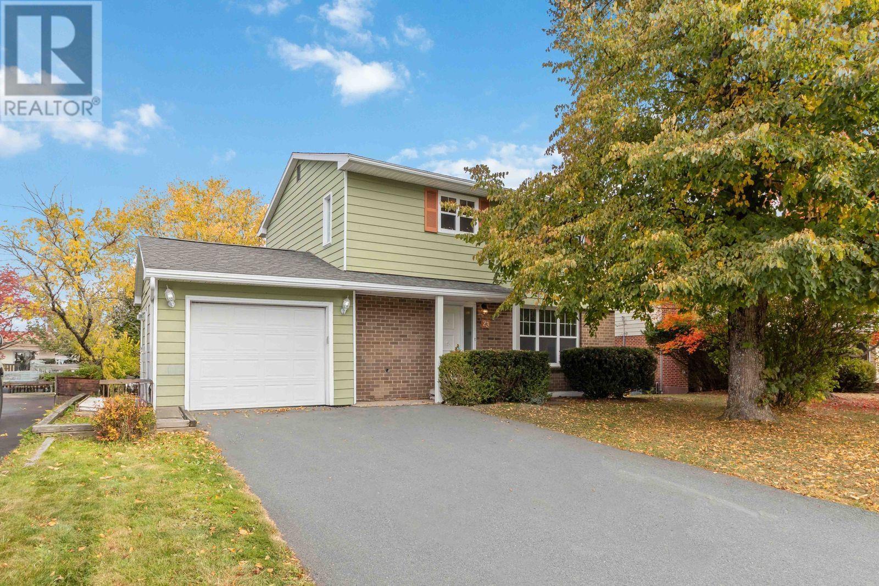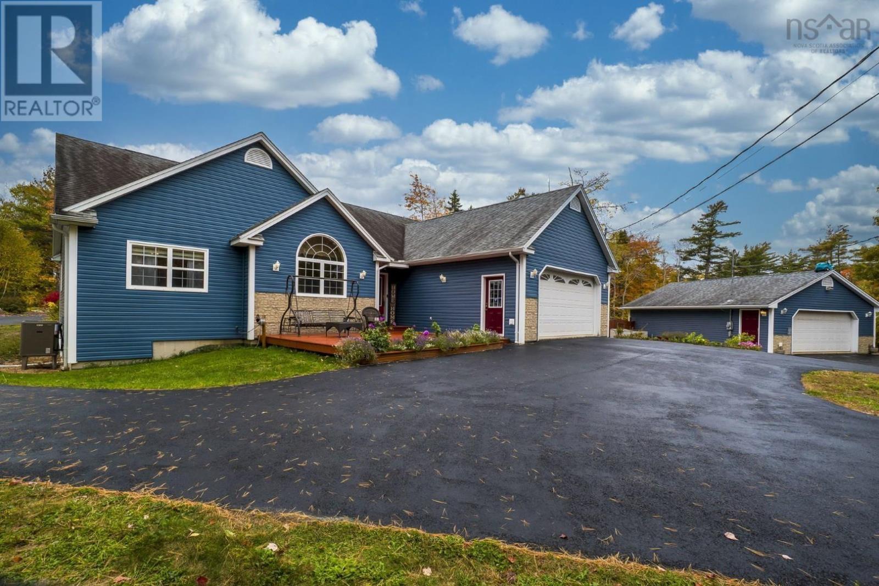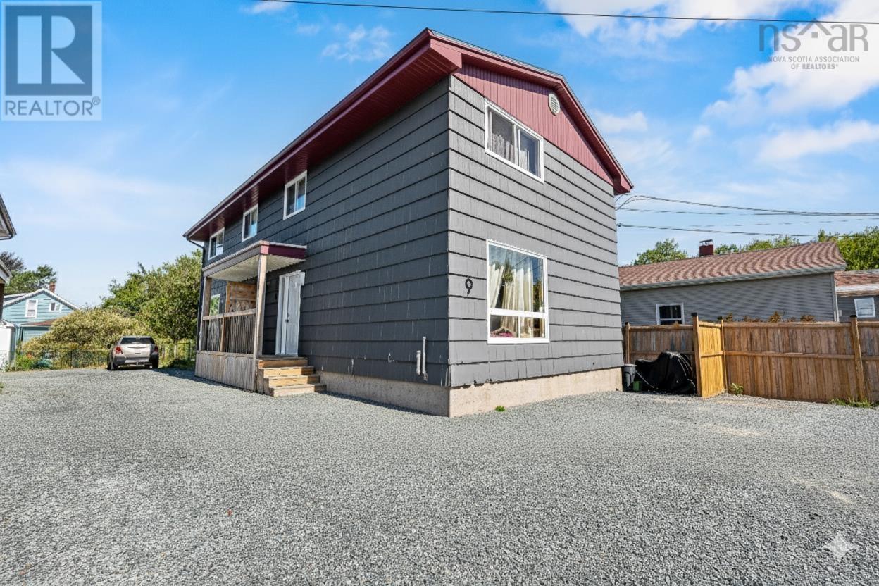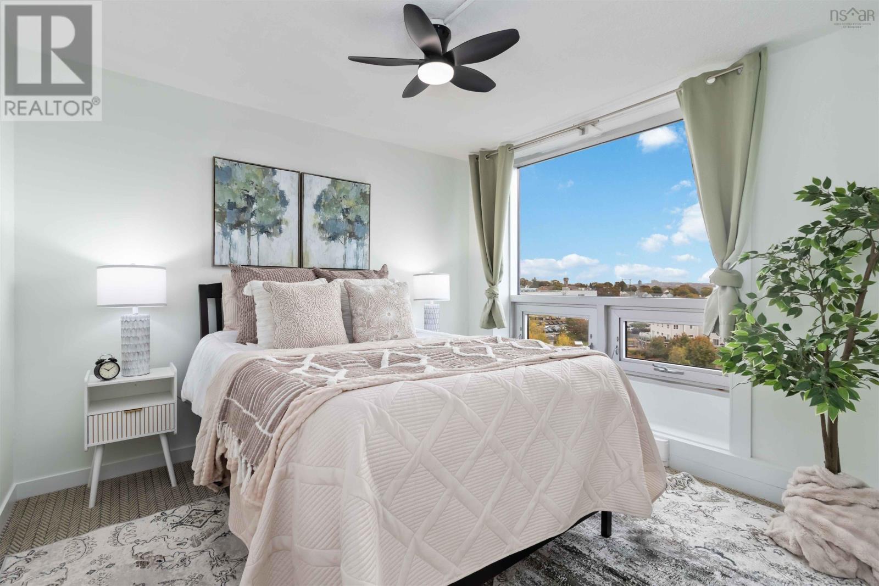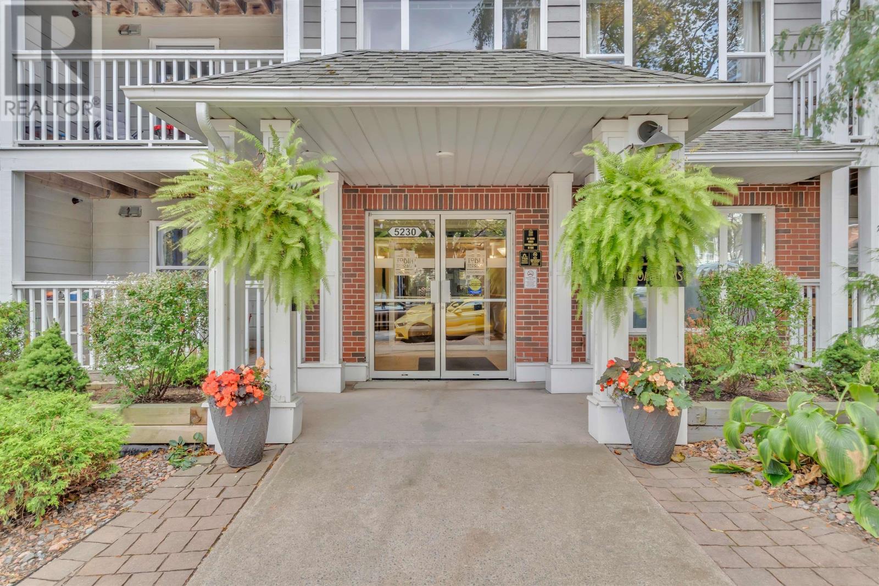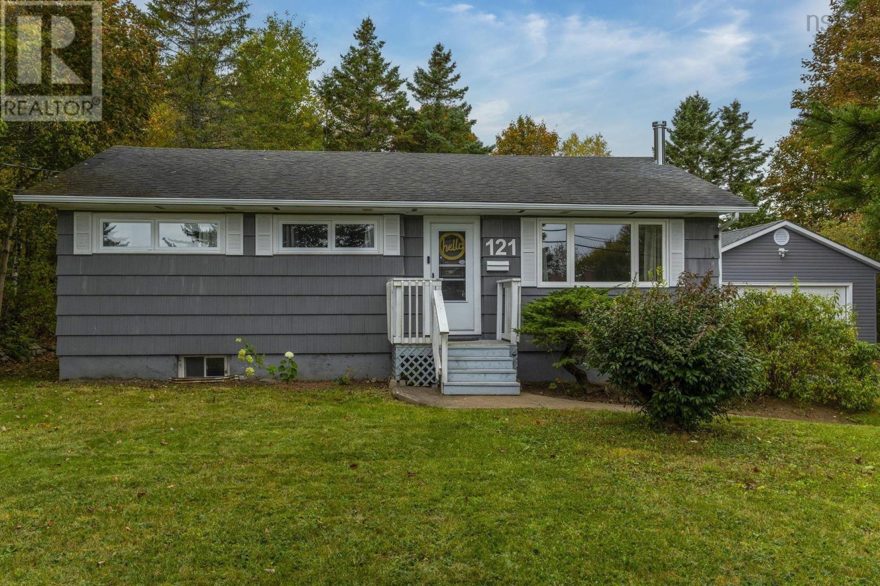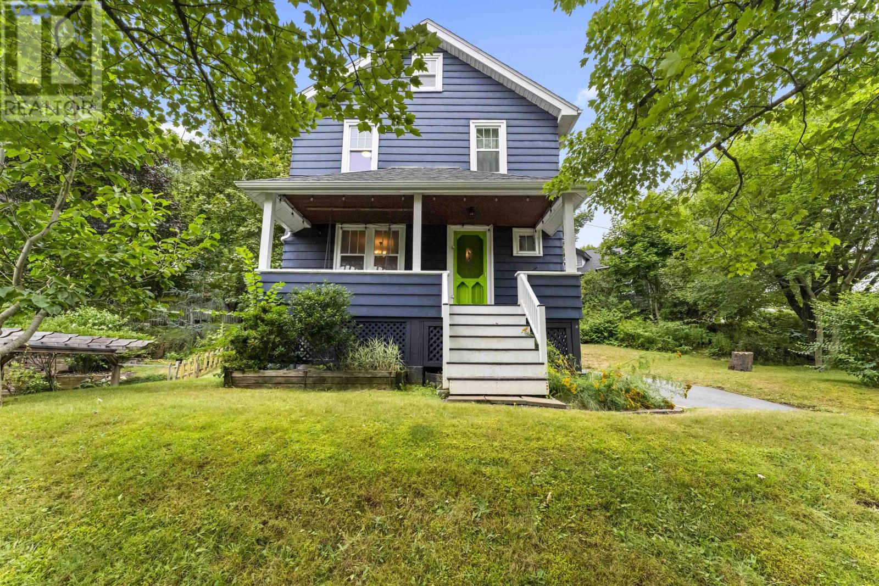- Houseful
- NS
- Dartmouth
- Portland - East Woodlawn
- 93 Mount Edward Rd
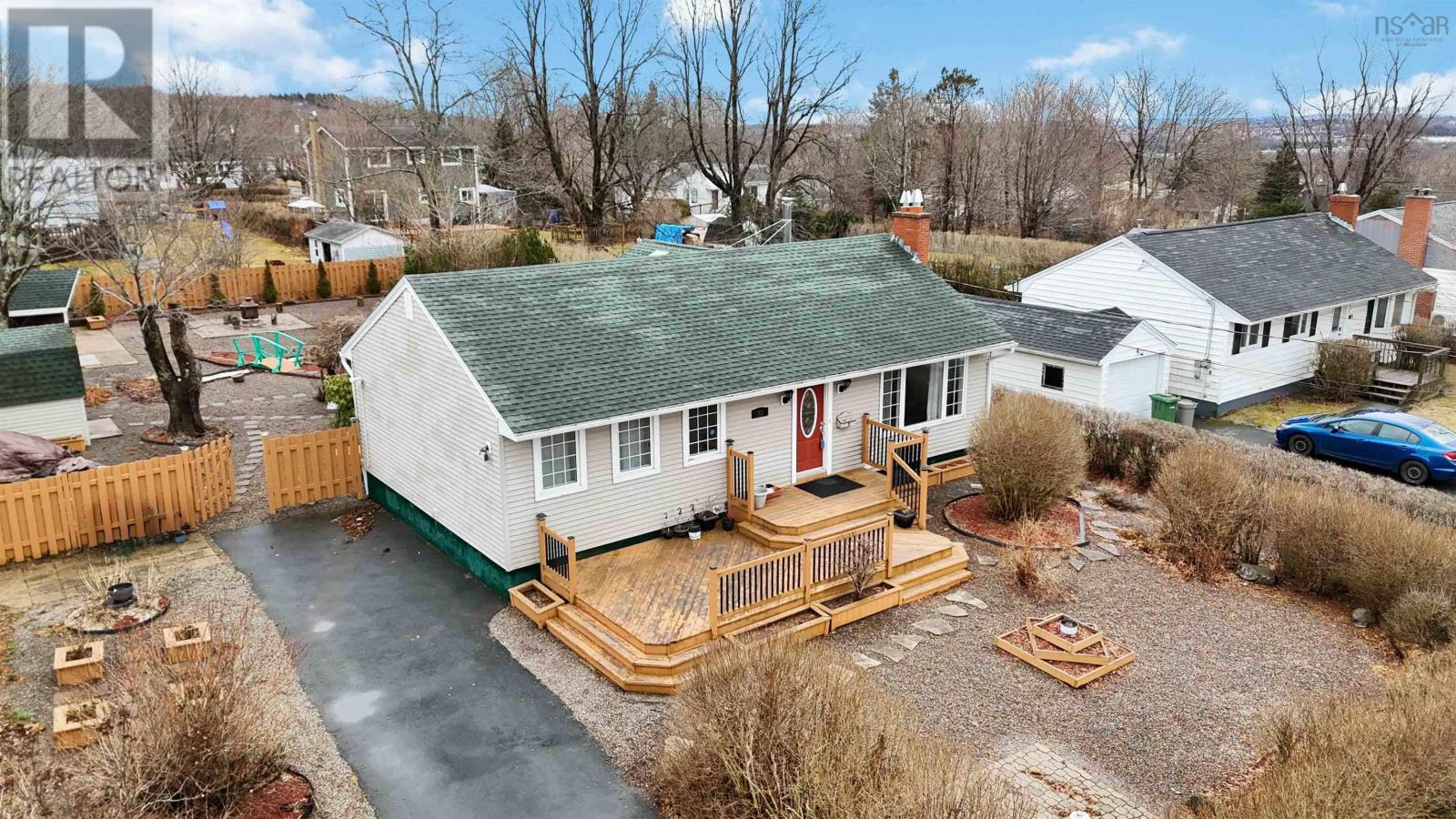
93 Mount Edward Rd
93 Mount Edward Rd
Highlights
Description
- Home value ($/Sqft)$305/Sqft
- Time on Houseful207 days
- Property typeSingle family
- StyleBungalow
- Neighbourhood
- Lot size0.28 Acre
- Year built1956
- Mortgage payment
Charming 3-Bedroom Home in Woodlawn, Your Low-Maintenance Oasis! Discover this beautifully maintained 3-bedroom, 2-bathroom home in the desirable Woodlawn neighborhood. Featuring an oversized backyard with no grass, this fully landscaped retreat includes an eight-person hot tub swim spa and a relaxing sauna perfect for year-round enjoyment. Inside, a cozy sunroom with a wood stove offers a bright and inviting space, while the living room boasts a working wood-burning fireplace for added warmth and charm. The fully finished basement provides extra living space, ideal for a family room, home office, or gym. Conveniently located in a family friendly neighbourhood near top-rated schools, NSCC, and daily essential amenities, everything you need is just minutes away. This home offers a perfect blend of comfort, convenience, and low-maintenance living, dont miss this incredible opportunity! (id:63267)
Home overview
- Cooling Central air conditioning, heat pump
- Sewer/ septic Municipal sewage system
- # total stories 1
- # full baths 2
- # total bathrooms 2.0
- # of above grade bedrooms 3
- Flooring Hardwood, laminate, tile
- Subdivision Dartmouth
- Directions 2106525
- Lot desc Landscaped
- Lot dimensions 0.28
- Lot size (acres) 0.28
- Building size 1896
- Listing # 202506077
- Property sub type Single family residence
- Status Active
- Recreational room / games room 28.2m X 21m
Level: Basement - Bathroom (# of pieces - 1-6) 7.5m X 4.5m
Level: Basement - Sunroom 14.1m X 11.5m
Level: Lower - Dining room 9.1m X 8.1m
Level: Main - Bathroom (# of pieces - 1-6) 4.11m X 7.11m
Level: Main - Bedroom 10.1m X 9m
Level: Main - Foyer 3.11m X 11.5m
Level: Main - Bedroom 8.7m X 8.1m
Level: Main - Living room 13.5m X 11.5m
Level: Main - Primary bedroom 10.1m X 11.5m
Level: Main - Kitchen 9.8m X 7.11m
Level: Main
- Listing source url Https://www.realtor.ca/real-estate/28086517/93-mount-edward-road-dartmouth-dartmouth
- Listing type identifier Idx

$-1,544
/ Month






