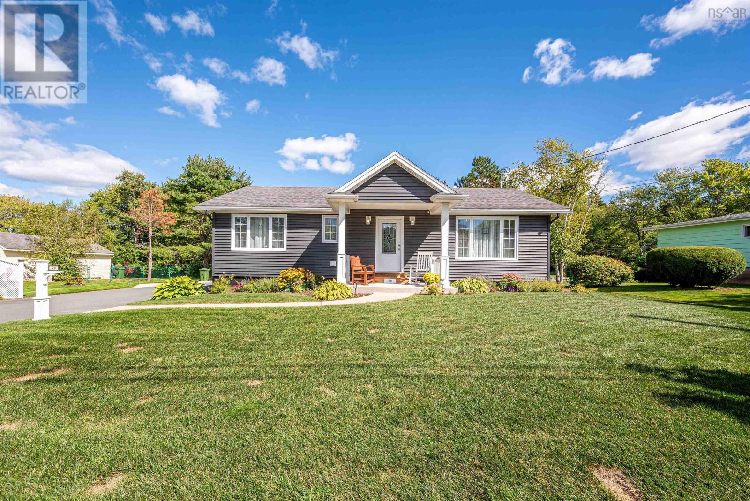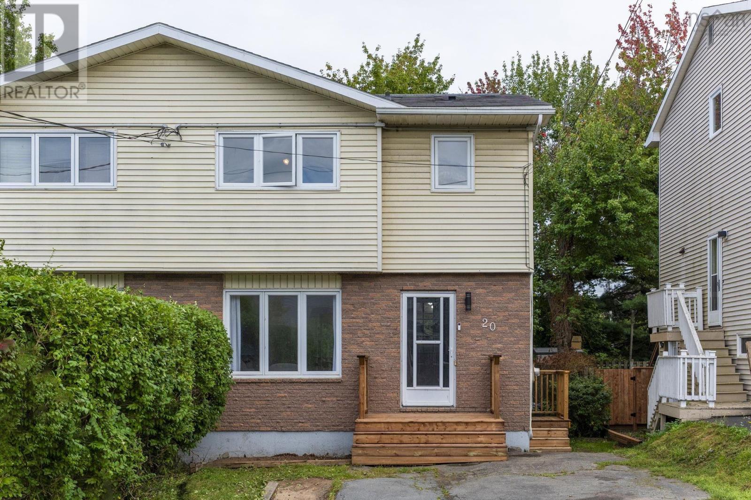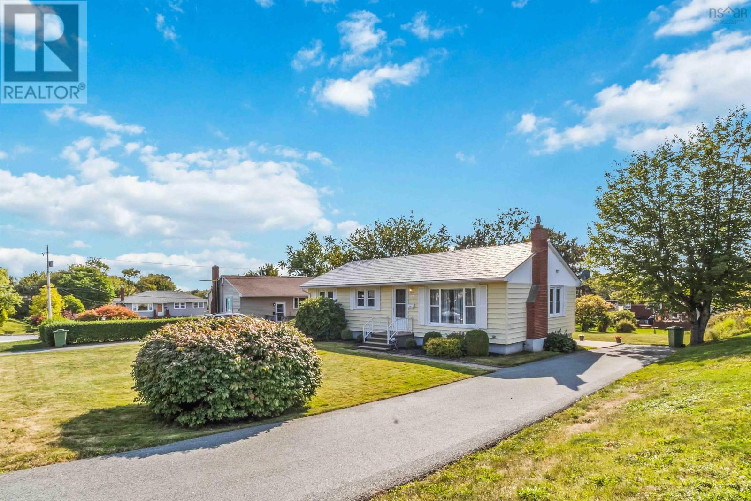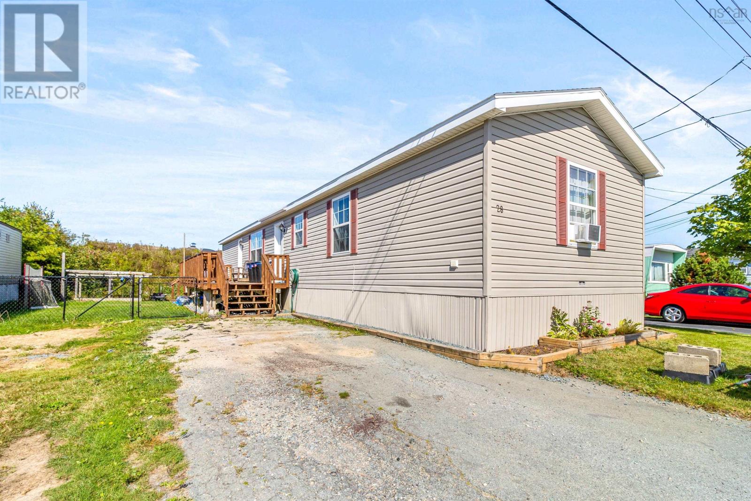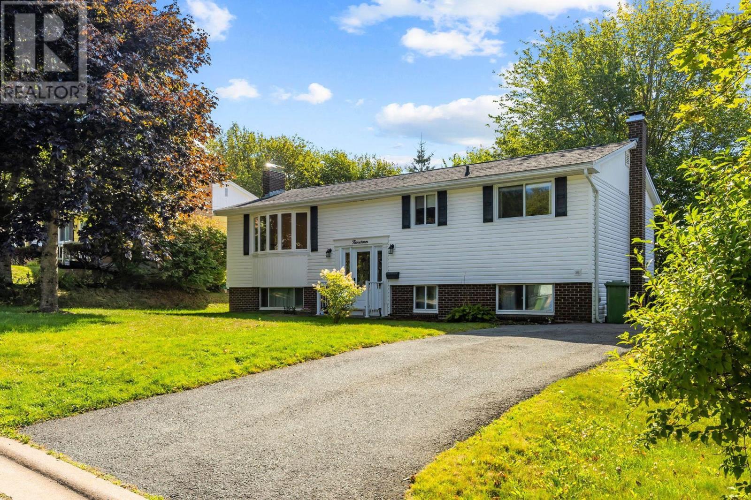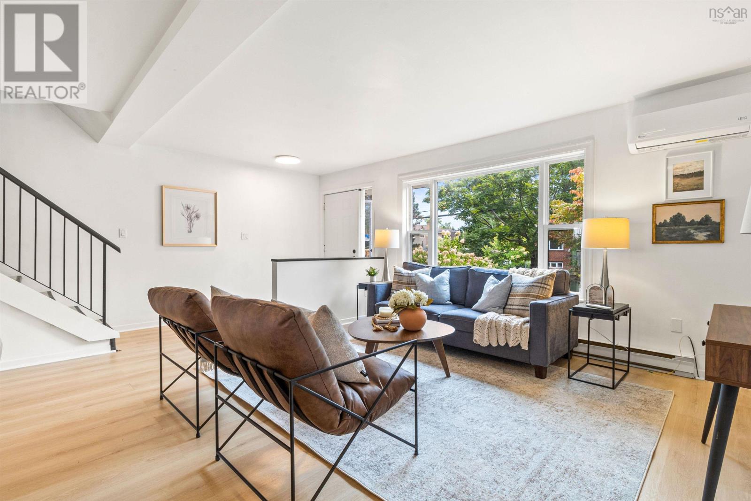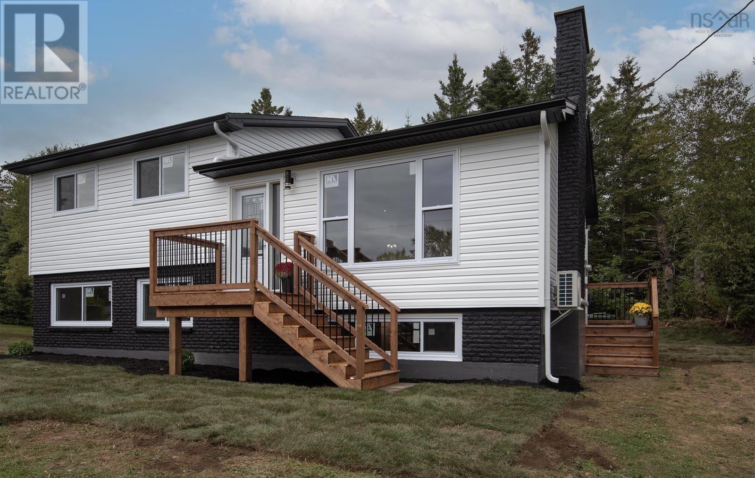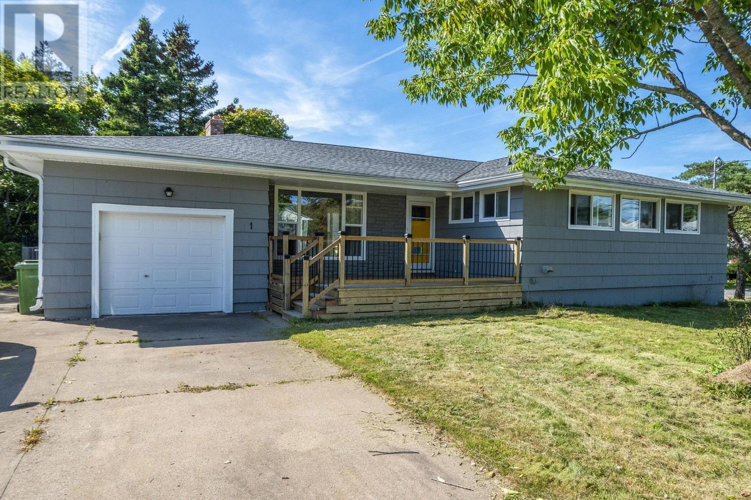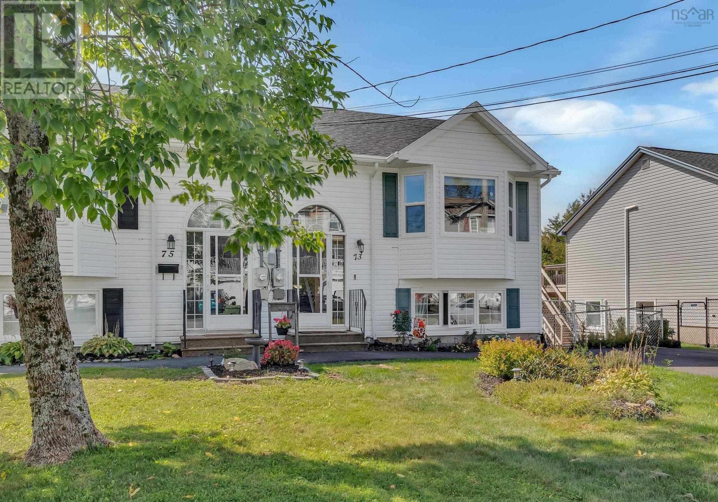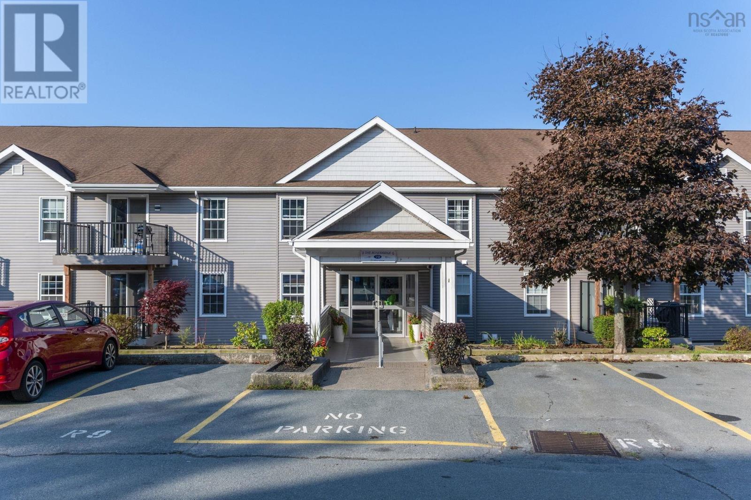- Houseful
- NS
- Dartmouth
- Colby Village
- 96 Attwood Crescentcolby Vlg
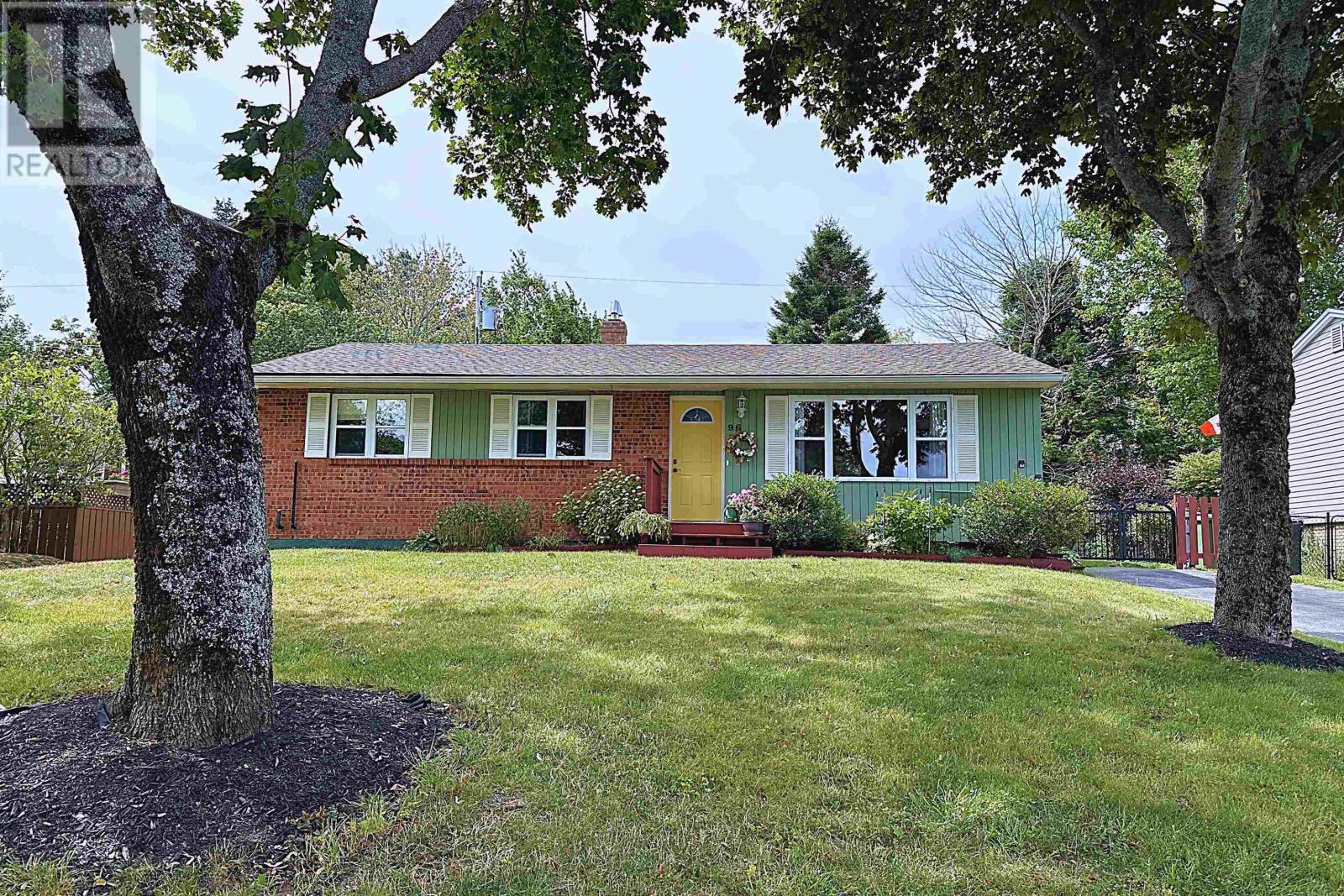
96 Attwood Crescentcolby Vlg
96 Attwood Crescentcolby Vlg
Highlights
Description
- Home value ($/Sqft)$266/Sqft
- Time on Housefulnew 32 hours
- Property typeSingle family
- StyleBungalow
- Neighbourhood
- Lot size6,826 Sqft
- Year built1974
- Mortgage payment
Welcome to 96 Attwood Crescent, a charming 4-bedroom, 2-bath brick bungalow tucked away on a quiet, tree-lined street in the heart of desirable Colby Village. Immaculate and lovingly maintained, this home showcases true pride of ownership! A few of the numerous updates and upgrades in recent years include: roof, electrical panel, heat pump, oil tank, kitchen and bathroom upgrades, flooring, modern appliances, attic insulation, and so much more. Step outside to a beautifully landscaped, fully fenced backyard complete with a newer Hickory Barn shed. This family-friendly community offers everything you need: excellent schools, shopping, public transit and fantastic recreational amenities including the Colby pool, tennis courts, and rec centre. Just steps away, a neighbourhood path leads to the Salt Marsh Trails, sports fields and Bissett Lake, with Rainbow Haven Beach only minutes away. This is one that you and your family will want to see, a true gem! (id:63267)
Home overview
- Cooling Wall unit, heat pump
- Sewer/ septic Municipal sewage system
- # total stories 1
- # full baths 2
- # total bathrooms 2.0
- # of above grade bedrooms 4
- Flooring Ceramic tile, hardwood, laminate
- Community features Recreational facilities, school bus
- Subdivision Dartmouth
- Directions 2069417
- Lot desc Landscaped
- Lot dimensions 0.1567
- Lot size (acres) 0.16
- Building size 1973
- Listing # 202523793
- Property sub type Single family residence
- Status Active
- Den 12m X 7.8m
Level: Lower - Bedroom 11m X NaNm
Level: Lower - Family room 12.3m X 20.6m
Level: Lower - Bathroom (# of pieces - 1-6) 4.11m X 8.7m
Level: Lower - Utility 9.8m X 17.7m
Level: Lower - Living room 19.1m X 12.4m
Level: Main - Dining room 10m X 12.9m
Level: Main - Bedroom 11.6m X 10.3m
Level: Main - Primary bedroom 12.9m X 11.6m
Level: Main - Bedroom 8.7m X 8.5m
Level: Main - Bathroom (# of pieces - 1-6) 9m X 4.11m
Level: Main - Kitchen 12.5m X 12.7m
Level: Main
- Listing source url Https://www.realtor.ca/real-estate/28886734/96-attwood-crescent-colby-village-dartmouth-dartmouth
- Listing type identifier Idx

$-1,400
/ Month

