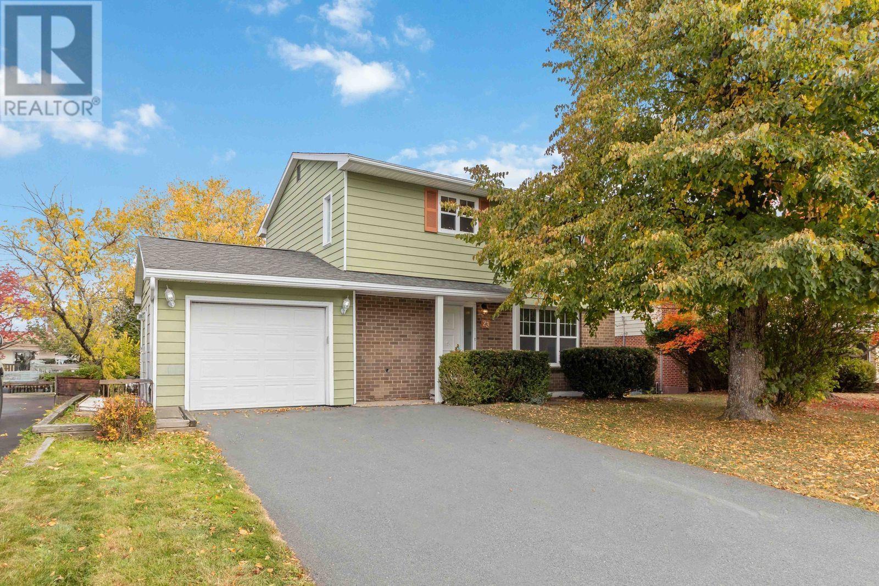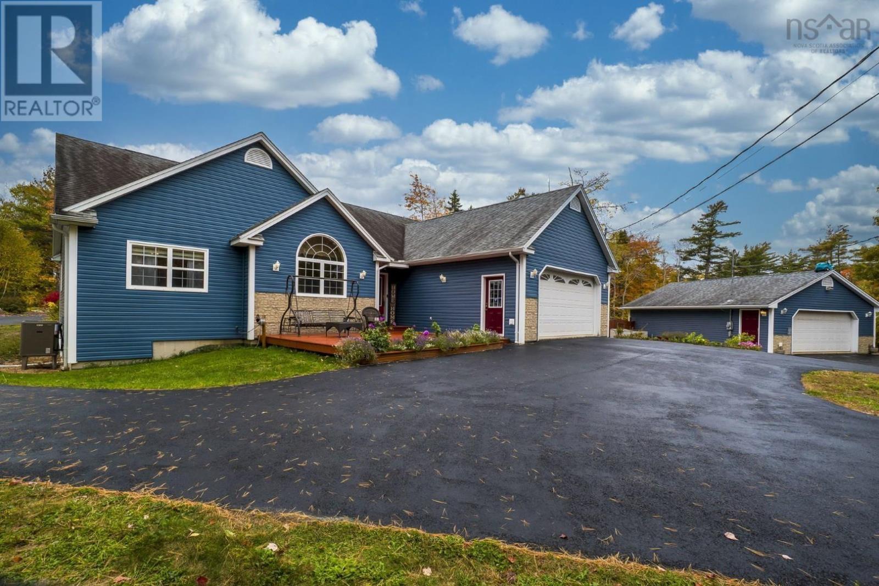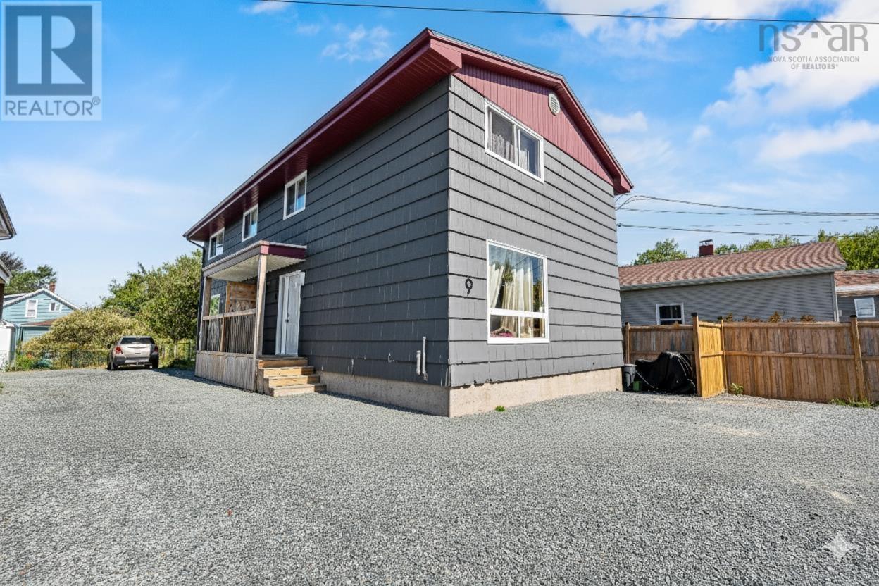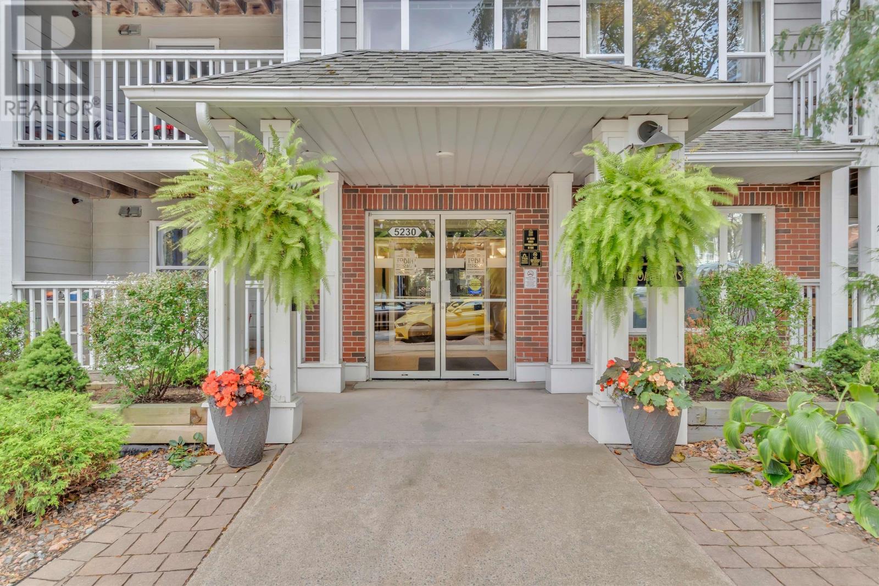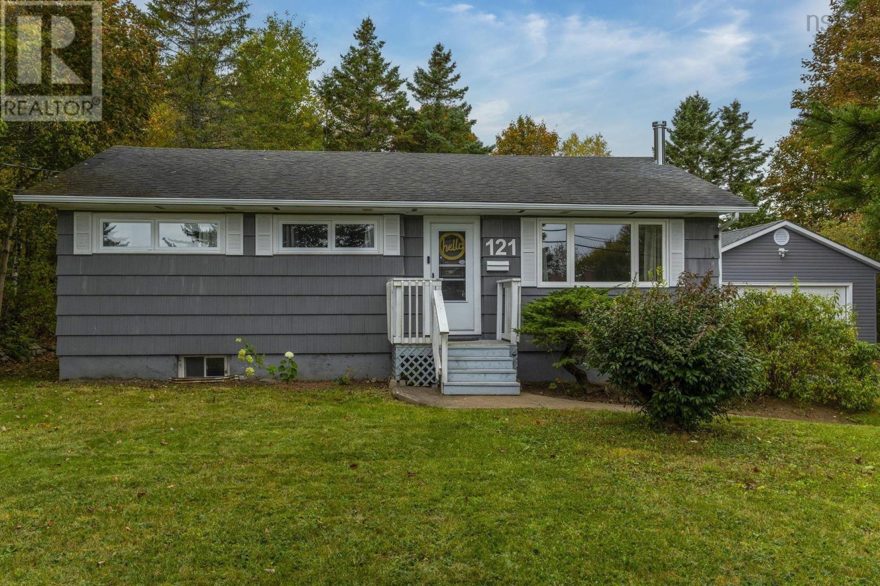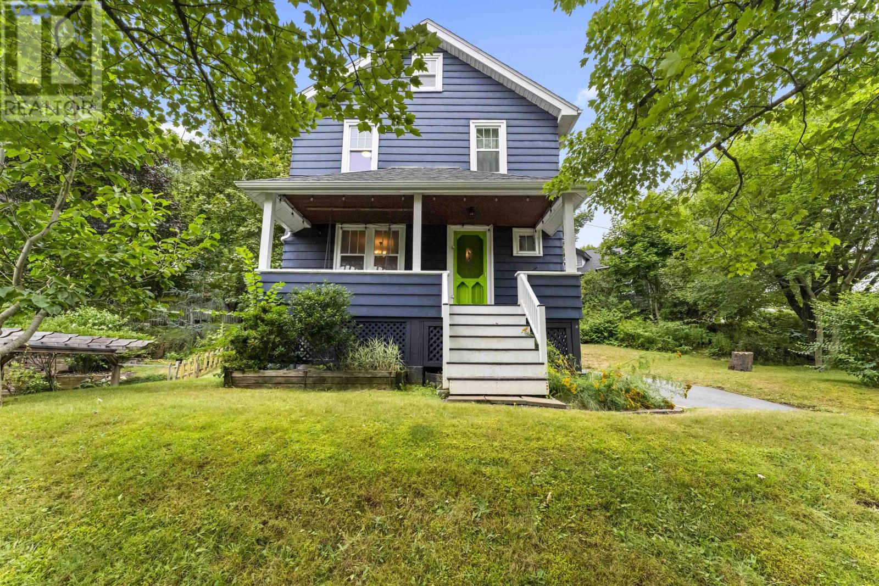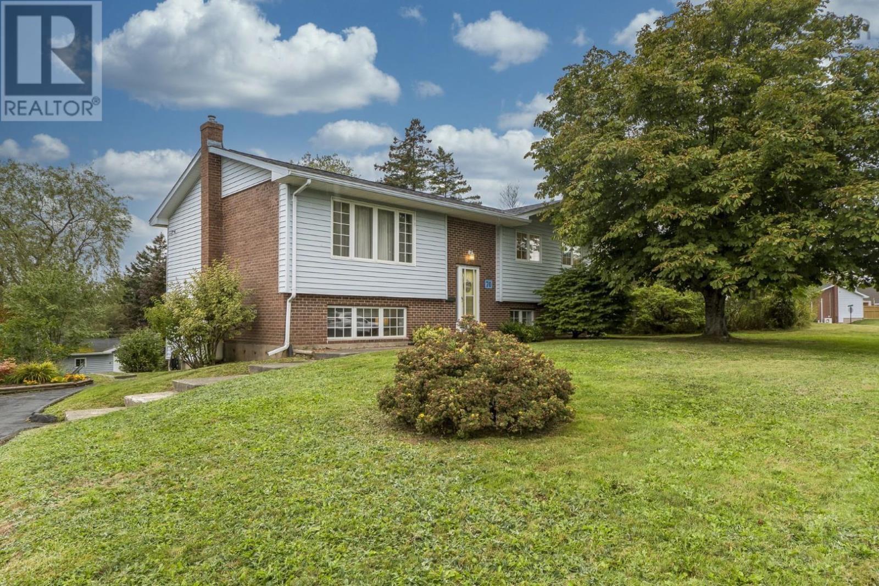- Houseful
- NS
- Dartmouth
- Portland - East Woodlawn
- 98 Wildwood Blvd
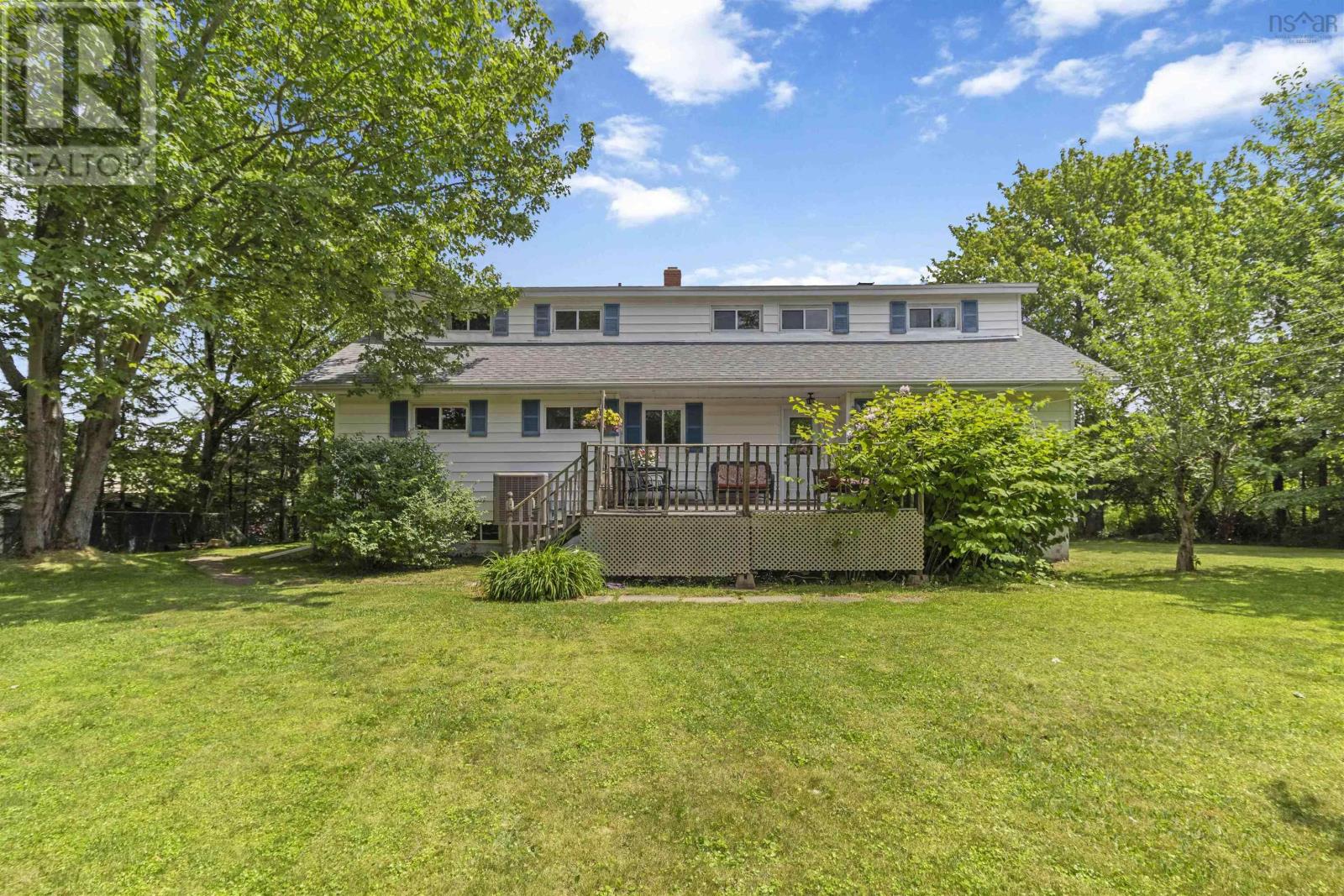
98 Wildwood Blvd
For Sale
116 Days
$599,900 $24K
$576,000
4 beds
2 baths
2,874 Sqft
98 Wildwood Blvd
For Sale
116 Days
$599,900 $24K
$576,000
4 beds
2 baths
2,874 Sqft
Highlights
This home is
3%
Time on Houseful
116 Days
Description
- Home value ($/Sqft)$200/Sqft
- Time on Houseful116 days
- Property typeSingle family
- Neighbourhood
- Lot size0.36 Acre
- Year built1963
- Mortgage payment
Welcome to 98 Wildwood Blvd, this beautifully kept home sits on a private, landscaped 15,000ft lot. Almost fully fenced, its perfect for both children and pets. When you enter the home you are welcomed by an open concept with vaulted ceilings and a double sided wood burning fireplace. There is 1 bedroom on the main level along with 3 great sized bedrooms upstairs. This property has has many recent upgrades including a new roof (2024), fully renovated bathrooms and rec room (2025), new flooring in the den (2025), pot lights in kitchen (2025), sump pump jet installed (2024). This home has had all the heavy lifting done and is ready for its next family to make memories in this lovely community. (id:63267)
Home overview
Amenities / Utilities
- Cooling Heat pump
- Sewer/ septic Municipal sewage system
Exterior
- # total stories 2
- Has garage (y/n) Yes
Interior
- # full baths 1
- # half baths 1
- # total bathrooms 2.0
- # of above grade bedrooms 4
- Flooring Carpeted, hardwood, laminate, vinyl
Location
- Community features School bus
- Subdivision Dartmouth
Lot/ Land Details
- Lot desc Landscaped
- Lot dimensions 0.3581
Overview
- Lot size (acres) 0.36
- Building size 2874
- Listing # 202515949
- Property sub type Single family residence
- Status Active
Rooms Information
metric
- Bedroom 13.3m X 12.1m
Level: 2nd - Bathroom (# of pieces - 1-6) 9.1m X 12.1m
Level: 2nd - Bedroom 13m X 17.2m
Level: 2nd - Bedroom 12.5m X 15.1m
Level: 2nd - Great room 15.9m X 17.5m
Level: Basement - Recreational room / games room 21.8m X 13.4m
Level: Basement - Family room 14.5m X 22.8m
Level: Main - Dining room 14.1m X 13.1m
Level: Main - Bedroom 10.7m X 16.1m
Level: Main - Laundry 7.7m X 13.1m
Level: Main - Kitchen 19.2m X 10.9m
Level: Main - Bathroom (# of pieces - 1-6) 5m X 6.7m
Level: Main - Living room 19.11m X 12.7m
Level: Main
SOA_HOUSEKEEPING_ATTRS
- Listing source url Https://www.realtor.ca/real-estate/28530033/98-wildwood-boulevard-dartmouth-dartmouth
- Listing type identifier Idx
The Home Overview listing data and Property Description above are provided by the Canadian Real Estate Association (CREA). All other information is provided by Houseful and its affiliates.

Lock your rate with RBC pre-approval
Mortgage rate is for illustrative purposes only. Please check RBC.com/mortgages for the current mortgage rates
$-1,536
/ Month25 Years fixed, 20% down payment, % interest
$
$
$
%
$
%

Schedule a viewing
No obligation or purchase necessary, cancel at any time
Nearby Homes
Real estate & homes for sale nearby






