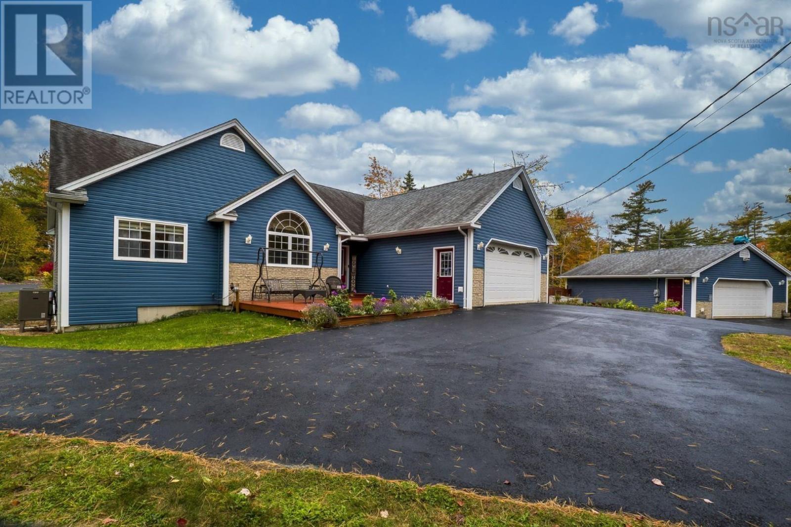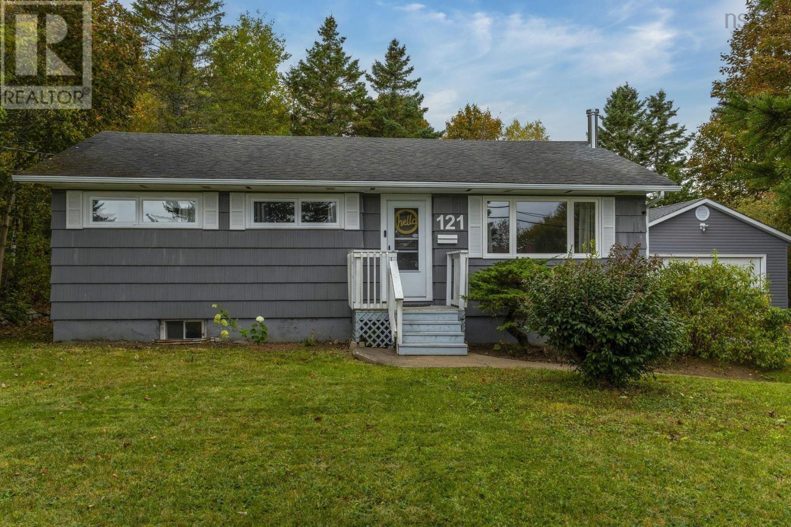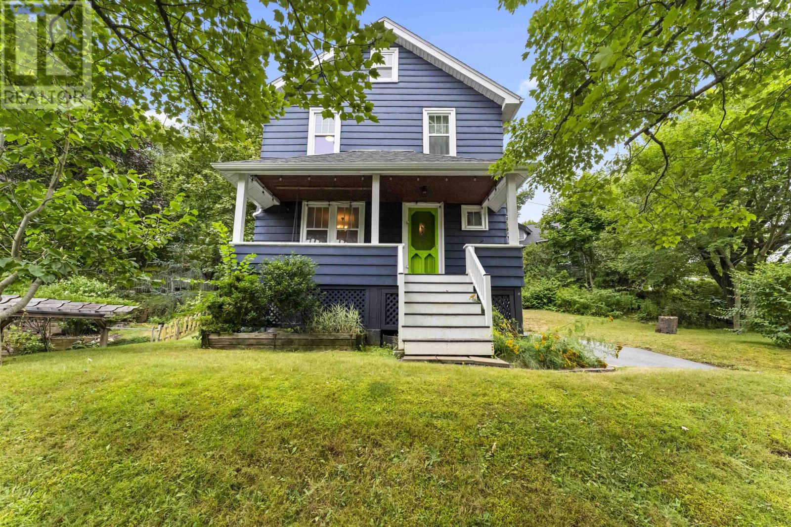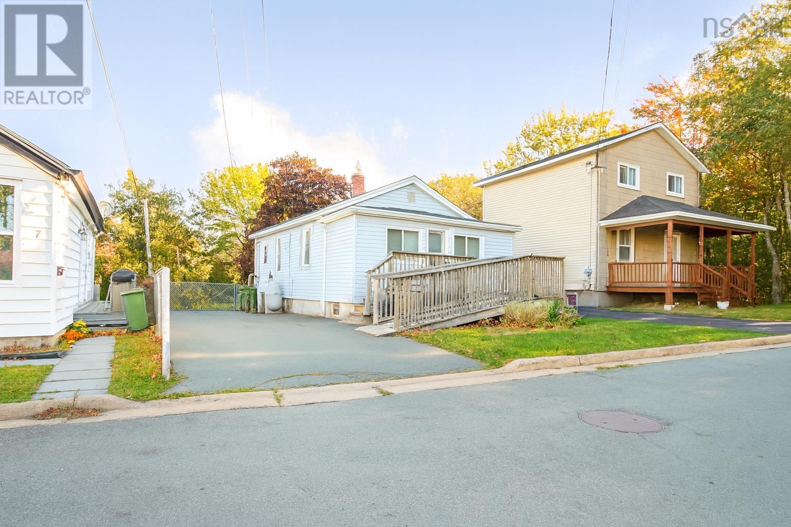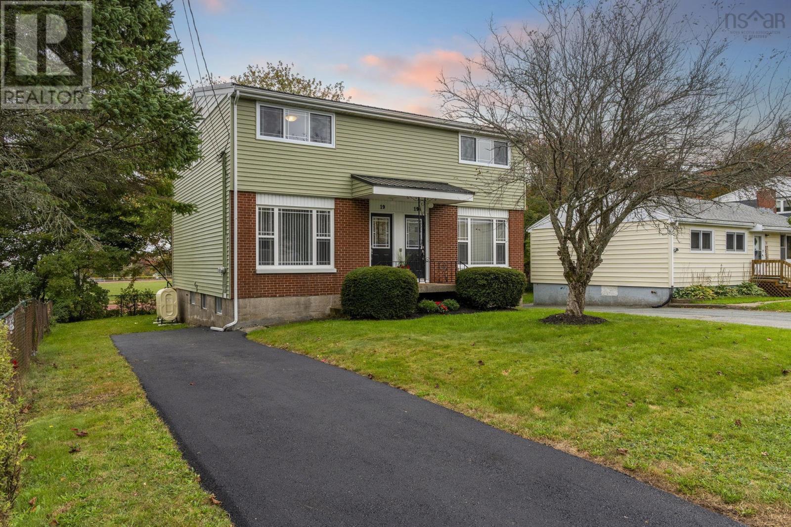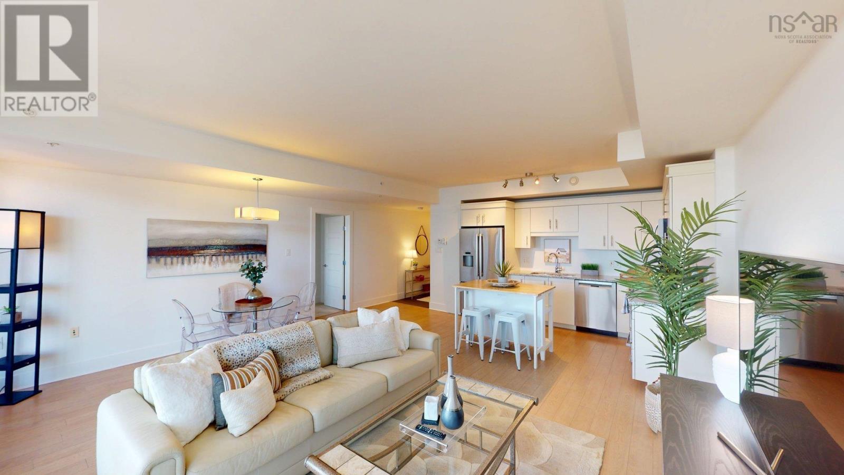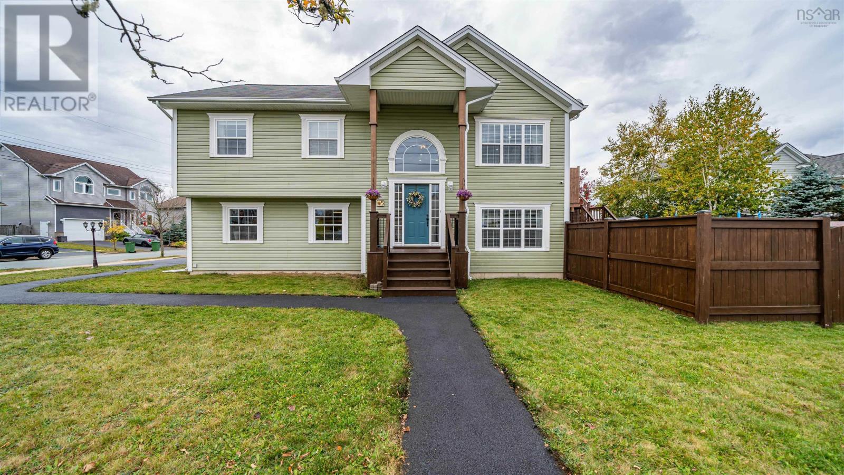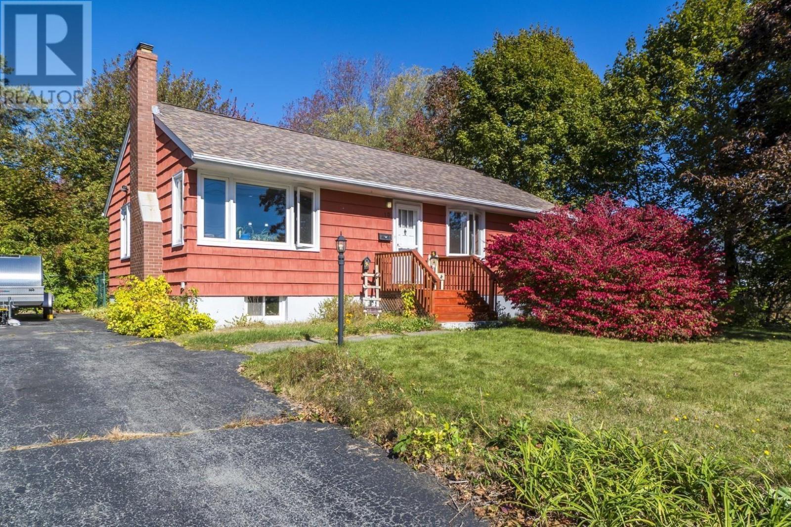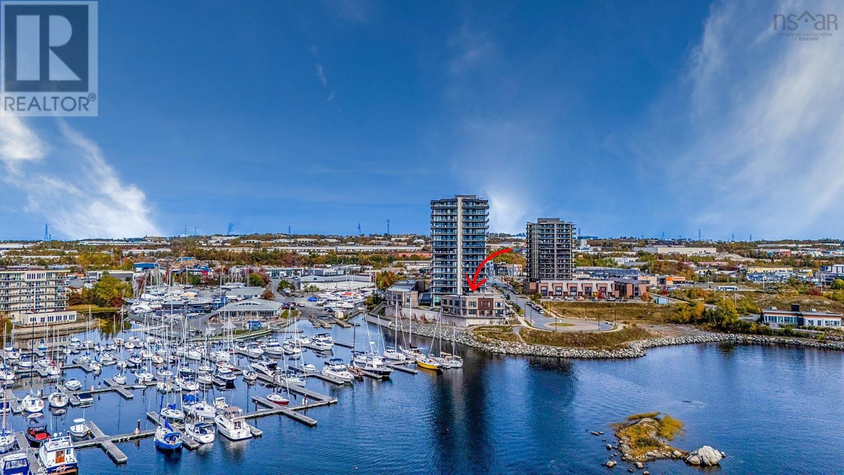- Houseful
- NS
- Dartmouth
- Port Wallace
- Sd04c 137 Terrastone Ridge
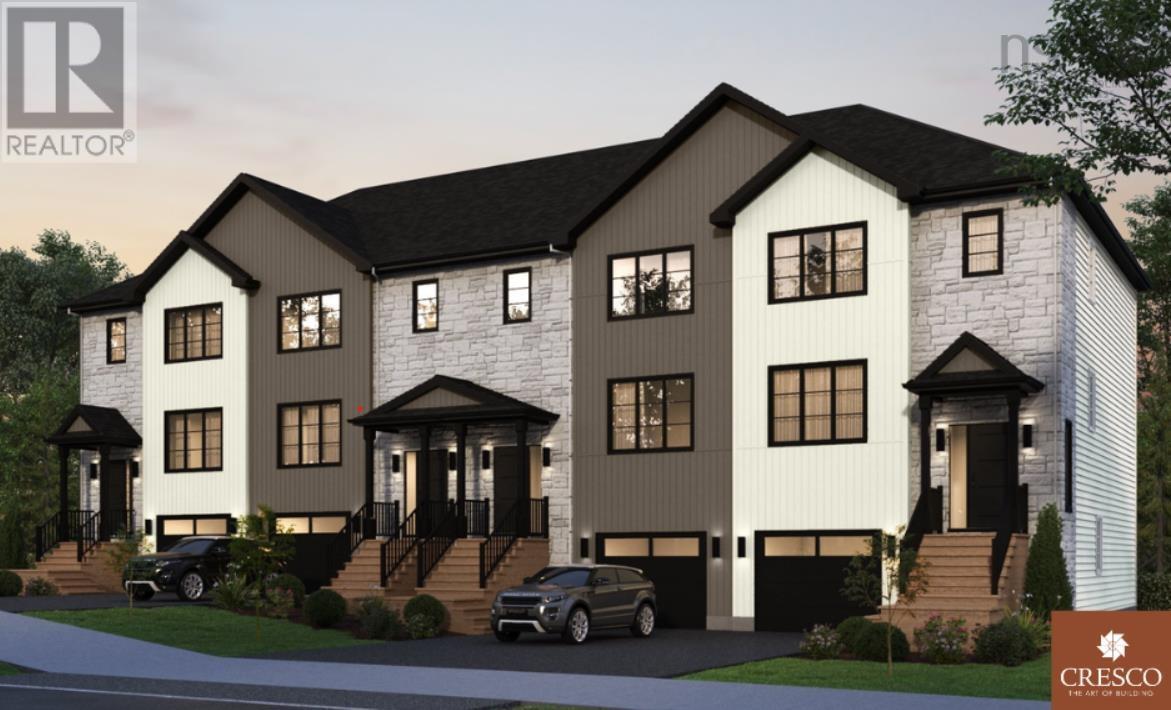
Sd04c 137 Terrastone Ridge
Sd04c 137 Terrastone Ridge
Highlights
Description
- Home value ($/Sqft)$286/Sqft
- Time on Houseful196 days
- Property typeSingle family
- Style3 level
- Neighbourhood
- Lot size0.38 Acre
- Mortgage payment
Cresco proudly introduces The Fairbanks - 137 Terrastone Ridge is a chic 3-bedroom middle unit townhome with walkout nestled in HRMs hottest new subdivision, The Parks of Lake Charles. This stylish 3-level townhome boasts a garage with finished basement and a walkout. Step inside to find three cozy bedrooms, three full bathrooms, and a handy powder room on the main floor. The main level is designed for ultimate comfort, featuring a spacious living room, a dining area perfect for gatherings, a well-equipped kitchen with a pantry, and a convenient half bath. On the second floor, relax in the luxurious primary suite with its own bathroom and walk-in closet, along with two additional bedrooms and a practical main bathroom. Plus, there's a dedicated laundry room for added ease. The lower level offers a large recreation room with wet bar rough-in ideal for relaxation or entertaining, another full bath, and a walkout! The Fairbanks perfectly blends modern style with practical design, creating a cozy and inviting space in a prime location. (id:63267)
Home overview
- Cooling Heat pump
- Sewer/ septic Municipal sewage system
- # total stories 2
- Has garage (y/n) Yes
- # full baths 3
- # half baths 1
- # total bathrooms 4.0
- # of above grade bedrooms 3
- Flooring Laminate, tile
- Community features Recreational facilities, school bus
- Subdivision Dartmouth
- Directions 1882027
- Lot desc Landscaped
- Lot dimensions 0.3809
- Lot size (acres) 0.38
- Building size 2200
- Listing # 202507147
- Property sub type Single family residence
- Status Active
- Laundry 2 pc
Level: 2nd - Bedroom 10.1m X 10m
Level: 2nd - Bathroom (# of pieces - 1-6) 8.3m X 5.1m
Level: 2nd - Ensuite (# of pieces - 2-6) 9m X 7.1m
Level: 2nd - Bedroom 10.9m X 10.2m
Level: 2nd - Primary bedroom 13.8m X 12.9m
Level: 2nd - Bathroom (# of pieces - 1-6) 8.2m X 4.11m
Level: Lower - Recreational room / games room 15.7m X 13.7m
Level: Lower - Foyer 7.1m X 4.5m
Level: Main - Bathroom (# of pieces - 1-6) 7.8m X 3.11m
Level: Main - Dining room 11.9m X 10.1m
Level: Main - Living room 12.1m X 12.2m
Level: Main - Family room 11.8m X 11.1m
Level: Main - Kitchen 14.3m X 13m
Level: Main
- Listing source url Https://www.realtor.ca/real-estate/28136259/sd04c-137-terrastone-ridge-dartmouth-dartmouth
- Listing type identifier Idx

$-1,680
/ Month




