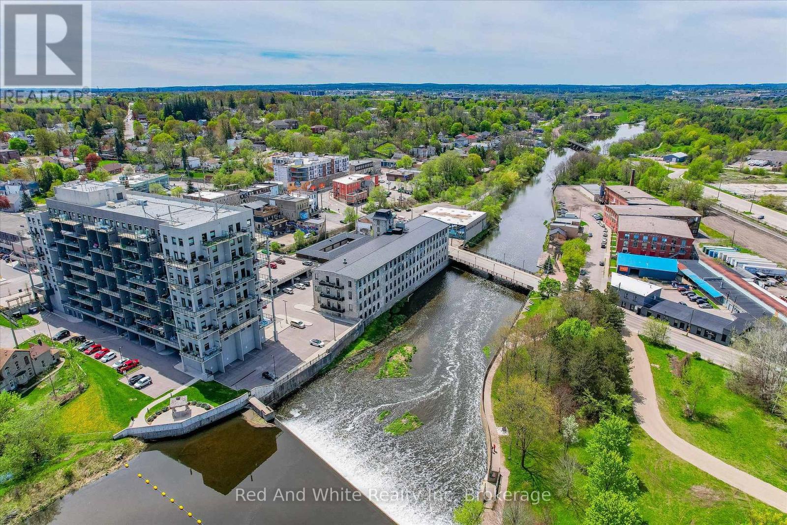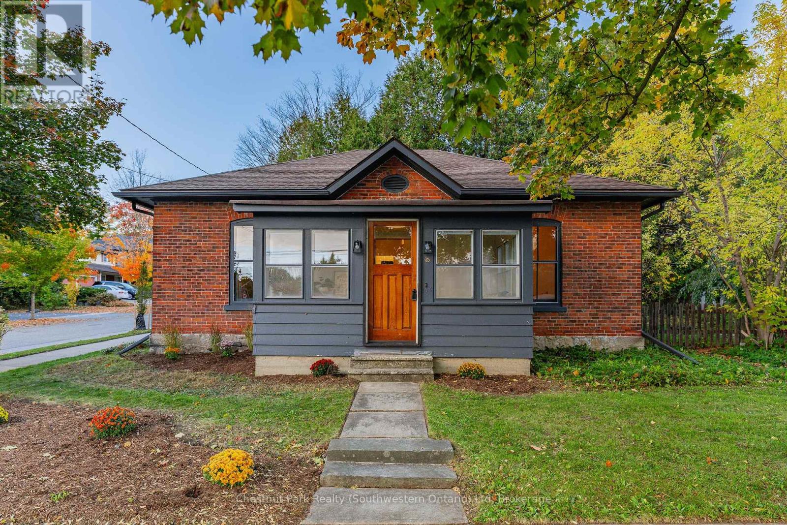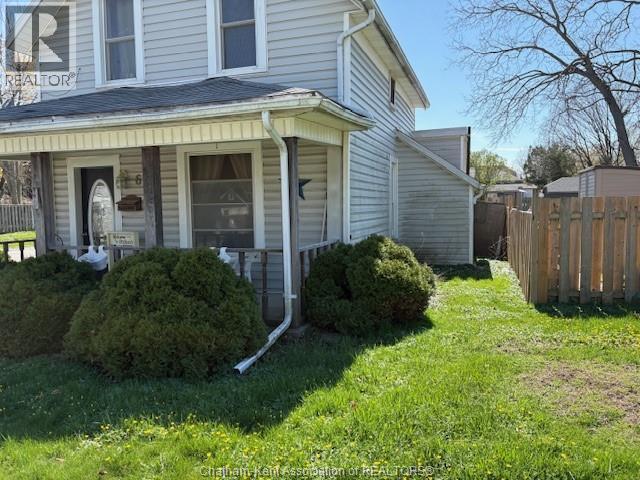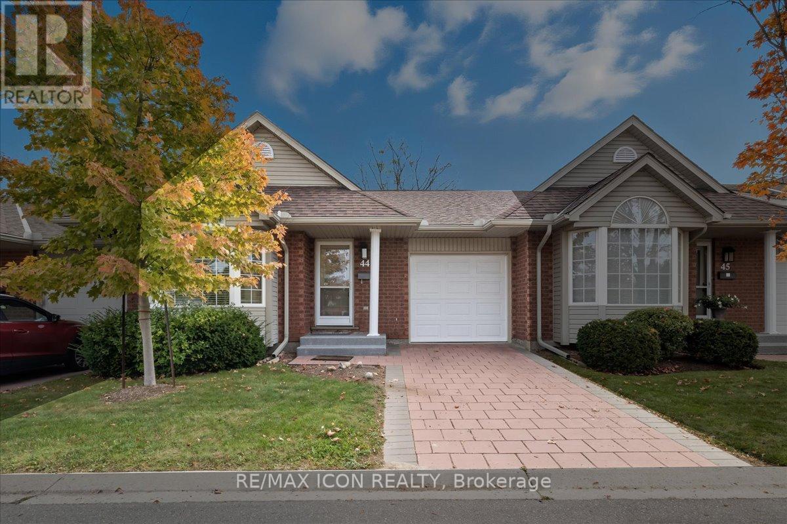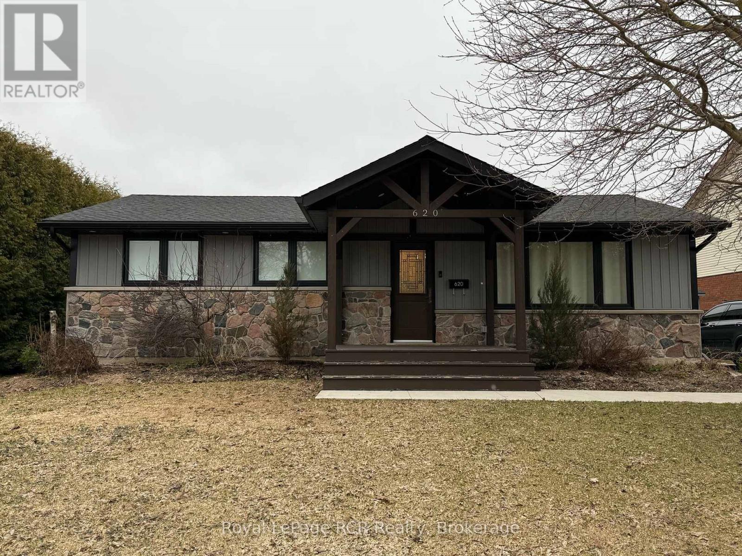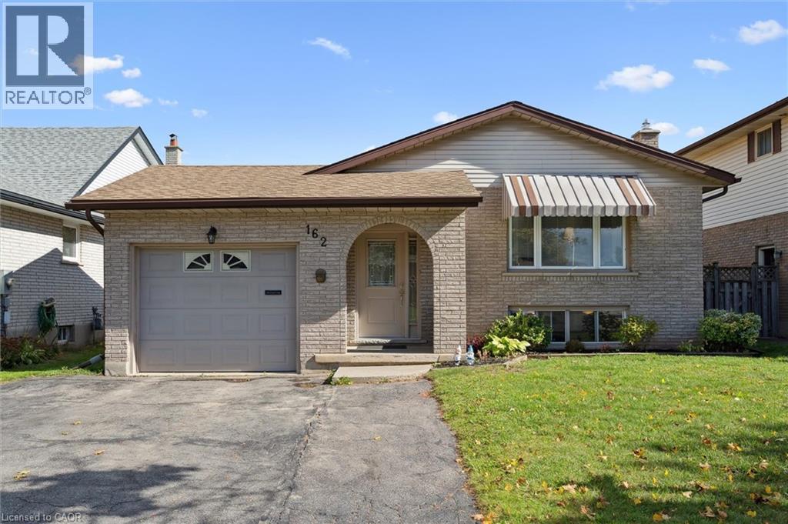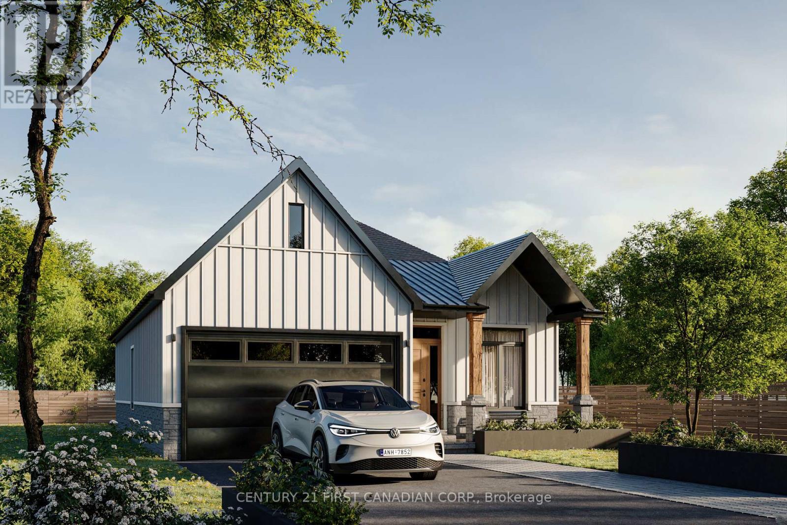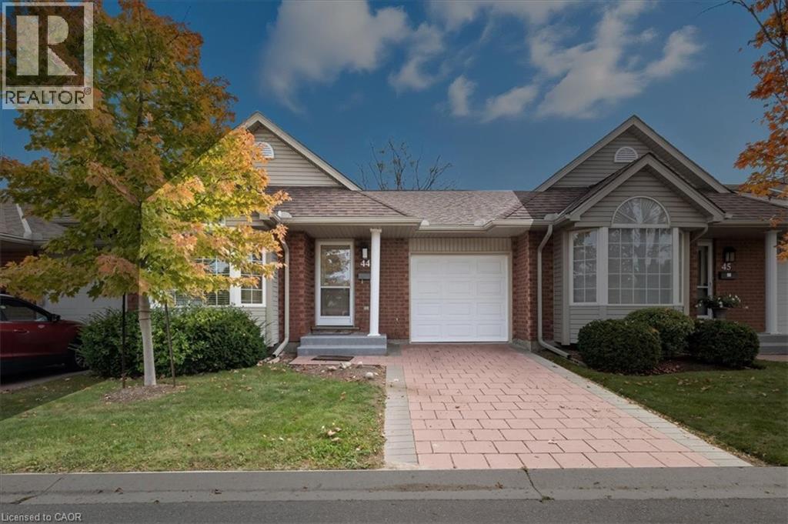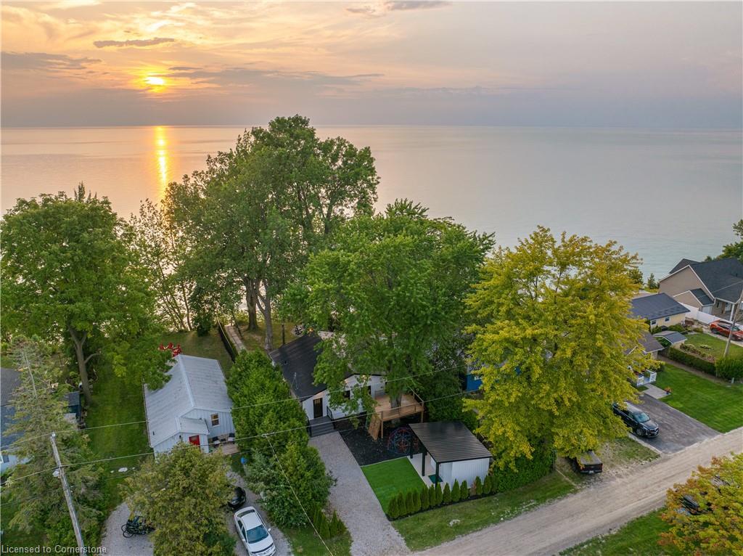
Highlights
Description
- Home value ($/Sqft)$855/Sqft
- Time on Houseful152 days
- Property typeResidential
- StyleBungalow
- Year built1954
- Mortgage payment
STUNNING LAKEFRONT COTTAGE COMPLETELY REBUILT IN 2023, CONVENIENTLY NESTLED BETWEEN GRAND BEND AND BAYFIELD, TURN-KEY PARADISE AWAITS! Backing directly onto Lake Huron between Grand Bend and Bayfield, this breathtaking 4 season cottage is the epitome of luxury and easy living. Vacation time is made simple here where EVERYTHING in the cottage is brand new. Designed for the ultimate experience combined with low-maintenance ownership, this 3-bedroom retreat features jaw-dropping sunsets and endless activities. There’s even a 12x10 foot fully insulated Bunkie (also built in 2023) perfect for the kids or weekend visitors along with a tree house play area and custom climbing centre. Back inside there’s 2 bathrooms, laundry and a luxurious kitchen featuring Cambria countertops, black stainless steel appliances, breakfast counter and beautiful white cabinetry with pot drawers and built in organization. The entire interior of this home is cladded in beautiful white-washed tongue and groove pine and every inch of the space exudes elegance and comfort. The stunning cathedral ceilings lead your eyes to mind-blowing lake-views. Outside, you’ll enjoy a large deck, fire pit, outdoor shower and steps down to your private beach with new double seawall, there’s lookout areas for endless relaxation and the best beach & water recreation you could imagine. Furniture is negotiable, making this a true turn-key opportunity.
Home overview
- Cooling Central air
- Heat type Forced air, natural gas
- Pets allowed (y/n) No
- Sewer/ septic Septic approved
- Construction materials Vinyl siding
- Foundation Other
- Roof Metal
- # parking spaces 2
- Parking desc Gravel
- # full baths 1
- # half baths 1
- # total bathrooms 2.0
- # of above grade bedrooms 3
- # of rooms 10
- Appliances Dishwasher, dryer, refrigerator, stove, washer
- Has fireplace (y/n) Yes
- Interior features None
- County Huron
- Area Bluewater
- Water body type Lake/pond
- Water source Municipal
- Zoning description Rc1 ne1
- Elementary school Grand bend ps; our lady of mount carmel catholic es
- High school South huron district hs; st. anne's catholic ss
- Lot desc Urban, rectangular, beach, park
- Lot dimensions 50 x 229.7
- Water features Lake/pond
- Approx lot size (range) 0 - 0.5
- Basement information None
- Building size 1404
- Mls® # 40732477
- Property sub type Single family residence
- Status Active
- Virtual tour
- Tax year 2024
- Utility Main: 2.159m X 1.499m
Level: Main - Other Main: 3.48m X 2.997m
Level: Main - Bathroom Main: 2.896m X 1.88m
Level: Main - Bedroom Main: 3.378m X 2.235m
Level: Main - Kitchen Main: 5.461m X 3.277m
Level: Main - Living room Main: 6.325m X 5.461m
Level: Main - Bedroom Main: 4.42m X 2.87m
Level: Main - Primary bedroom Main: 4.394m X 2.896m
Level: Main - Foyer Main: 3.2m X 2.21m
Level: Main - Bathroom Main: 2.388m X 2.235m
Level: Main
- Listing type identifier Idx

$-3,200
/ Month



