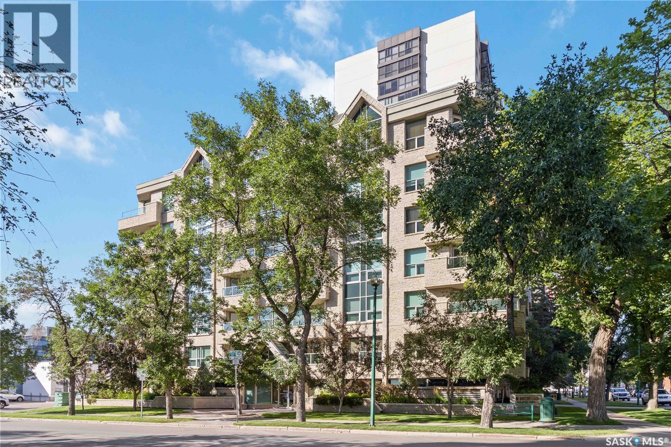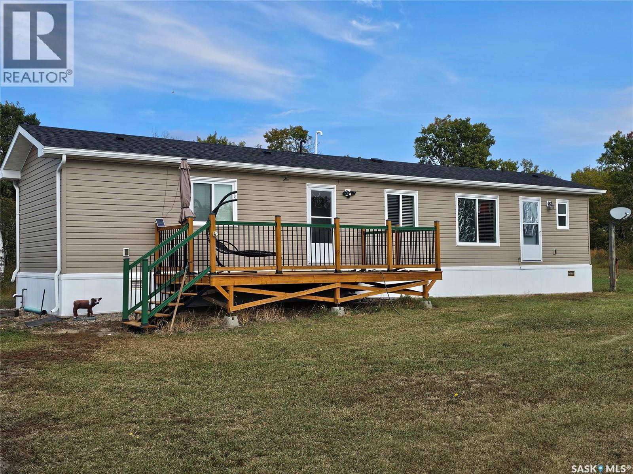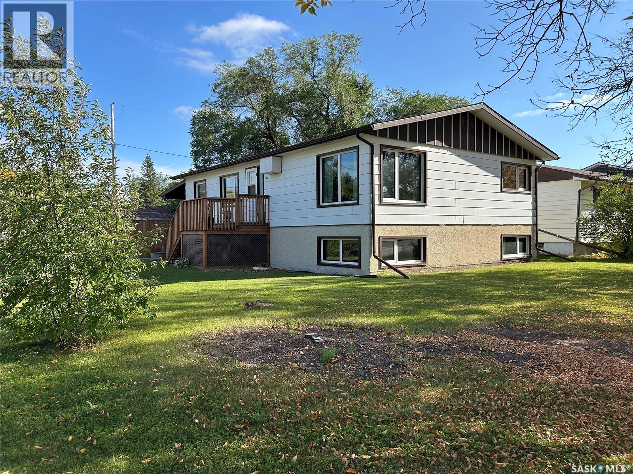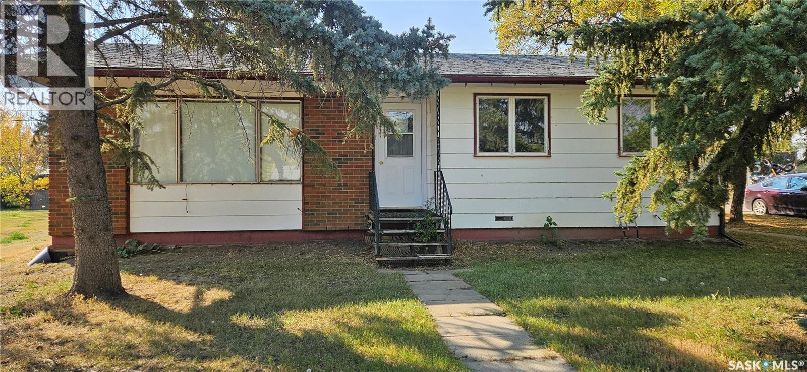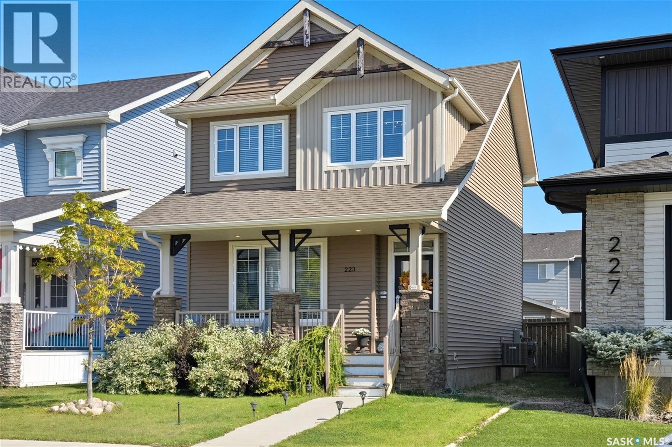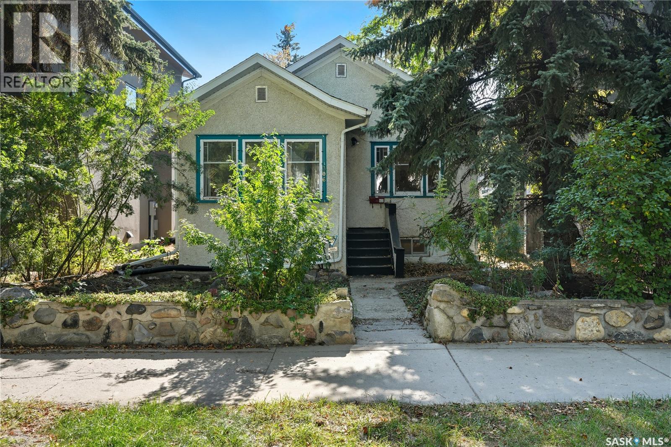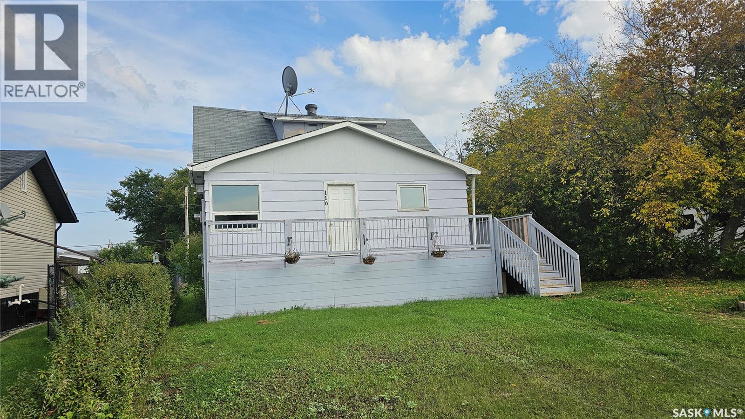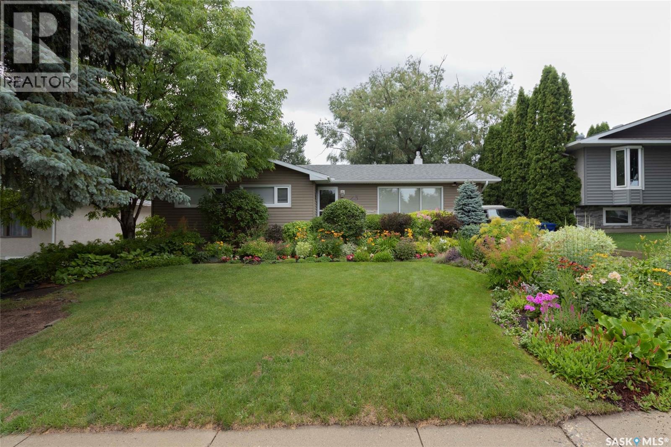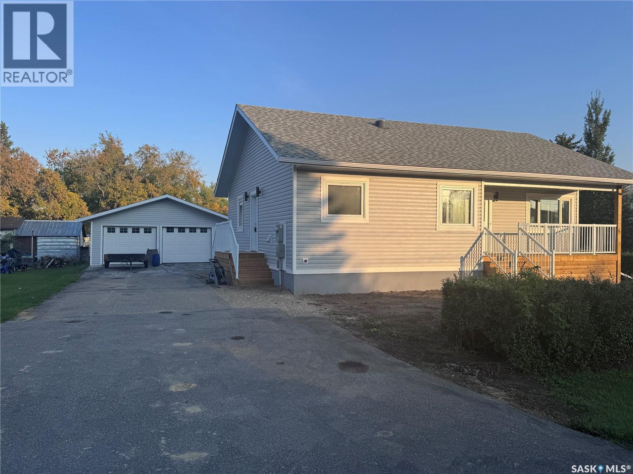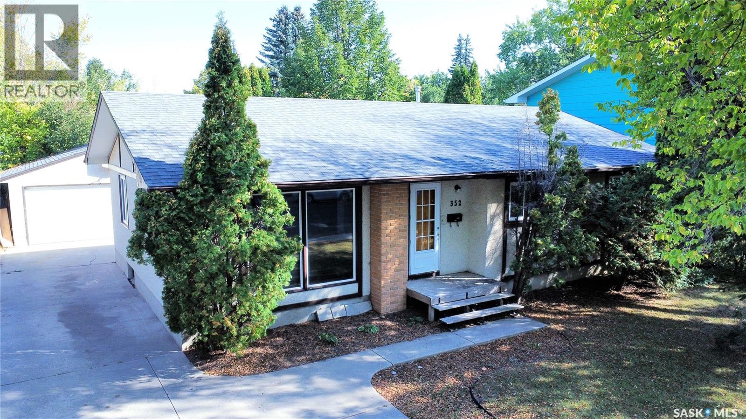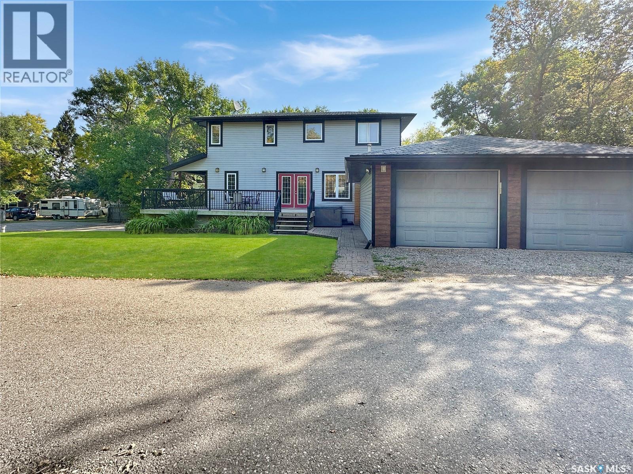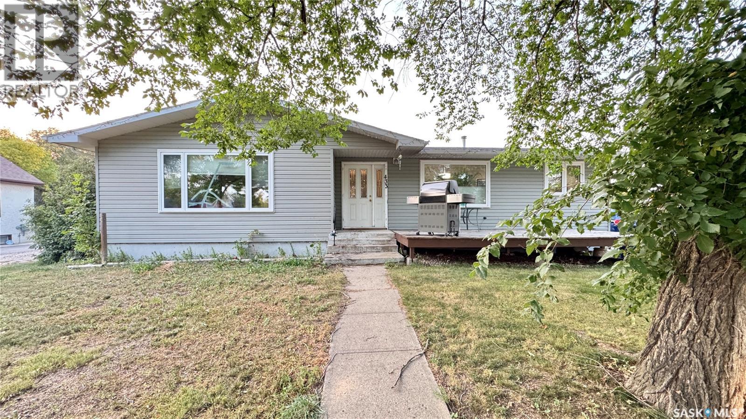
Highlights
This home is
28%
Time on Houseful
3 Days
Davidson
-6.05%
Description
- Home value ($/Sqft)$195/Sqft
- Time on Housefulnew 3 days
- Property typeSingle family
- StyleBungalow
- Year built1966
- Mortgage payment
433 GARFIELD ST DAVIDSON, SK Updated 1,380 sq ft family home in Davidson! Built in 1966, this 4 bed, 3 bath home sits on a 75 × 132 ft fenced lot with back deck access from the den. Features 2 main-floor bedrooms plus a den (easily a 3rd bedroom), 2 basement bedrooms, bright kitchen with stainless appliances, spacious living/dining, main-floor laundry with 2-pc guest bath, and key updates in the last 15 years including windows, furnace, shingles, and water heater. Great location with easy commute to Saskatoon or Regina! (id:63267)
Home overview
Amenities / Utilities
- Cooling Central air conditioning
- Heat source Natural gas
- Heat type Forced air
Exterior
- # total stories 1
Interior
- # full baths 3
- # total bathrooms 3.0
- # of above grade bedrooms 4
Lot/ Land Details
- Lot desc Lawn, garden area
- Lot dimensions 9900
Overview
- Lot size (acres) 0.23261279
- Building size 1380
- Listing # Sk018827
- Property sub type Single family residence
- Status Active
Rooms Information
metric
- Family room 7.264m X 4.597m
Level: Basement - Other 3.404m X 4.877m
Level: Basement - Storage 5.131m X 2.946m
Level: Basement - Bedroom 5.232m X 3.302m
Level: Basement - Bathroom (# of pieces - 3) 1.829m X 2.616m
Level: Basement - Bedroom 3.607m X 3.124m
Level: Basement - Living room 6.274m X 3.658m
Level: Main - Bathroom (# of pieces - 2) 1.397m X 1.397m
Level: Main - Bedroom 3.886m X 3.48m
Level: Main - Dining room 3.658m X 3.099m
Level: Main - Foyer 2.515m X 1.626m
Level: Main - Den 3.48m X 3.581m
Level: Main - Kitchen 3.708m X 3.099m
Level: Main - Bathroom (# of pieces - 4) 2.489m X 2.489m
Level: Main - Laundry 2.743m X 2.108m
Level: Main - Primary bedroom 3.429m X 3.48m
Level: Main
SOA_HOUSEKEEPING_ATTRS
- Listing source url Https://www.realtor.ca/real-estate/28885986/433-garfield-street-davidson
- Listing type identifier Idx
The Home Overview listing data and Property Description above are provided by the Canadian Real Estate Association (CREA). All other information is provided by Houseful and its affiliates.

Lock your rate with RBC pre-approval
Mortgage rate is for illustrative purposes only. Please check RBC.com/mortgages for the current mortgage rates
$-719
/ Month25 Years fixed, 20% down payment, % interest
$
$
$
%
$
%

Schedule a viewing
No obligation or purchase necessary, cancel at any time
Nearby Homes
Real estate & homes for sale nearby

