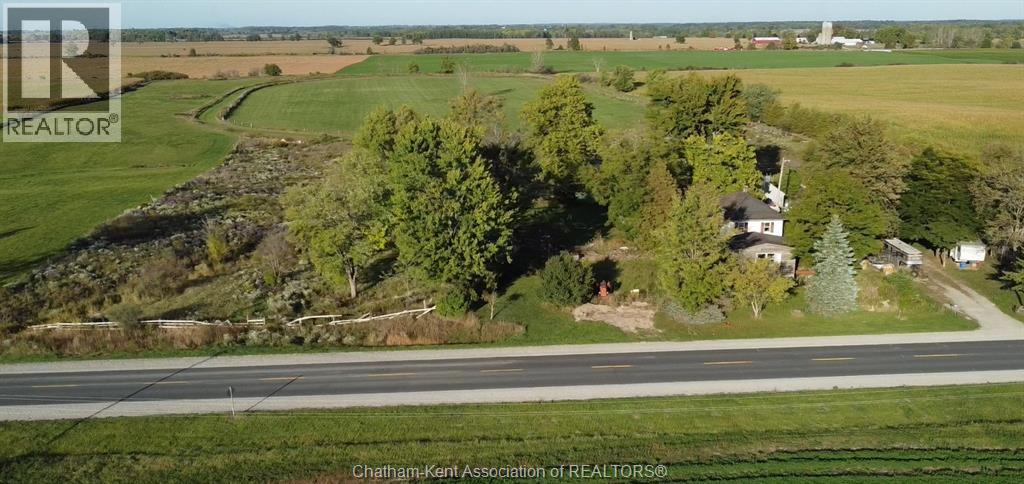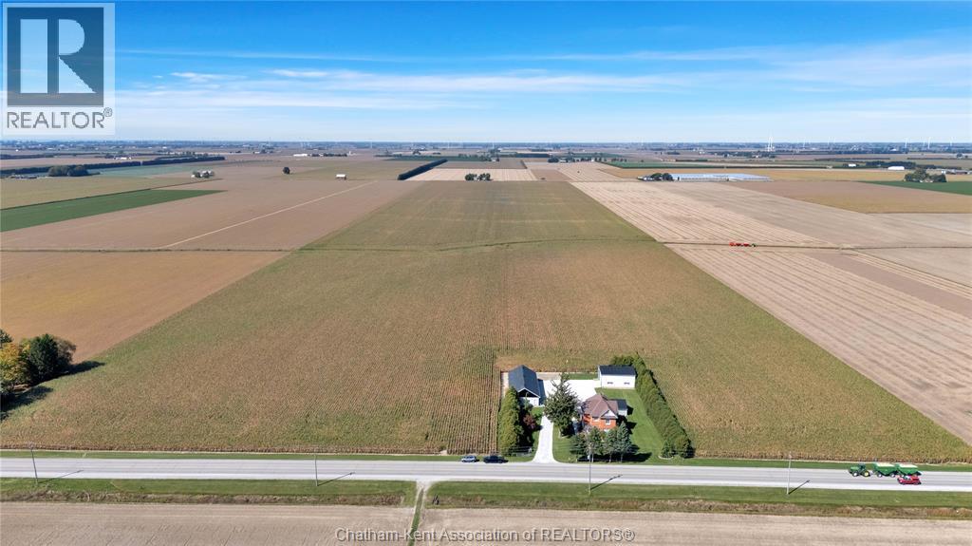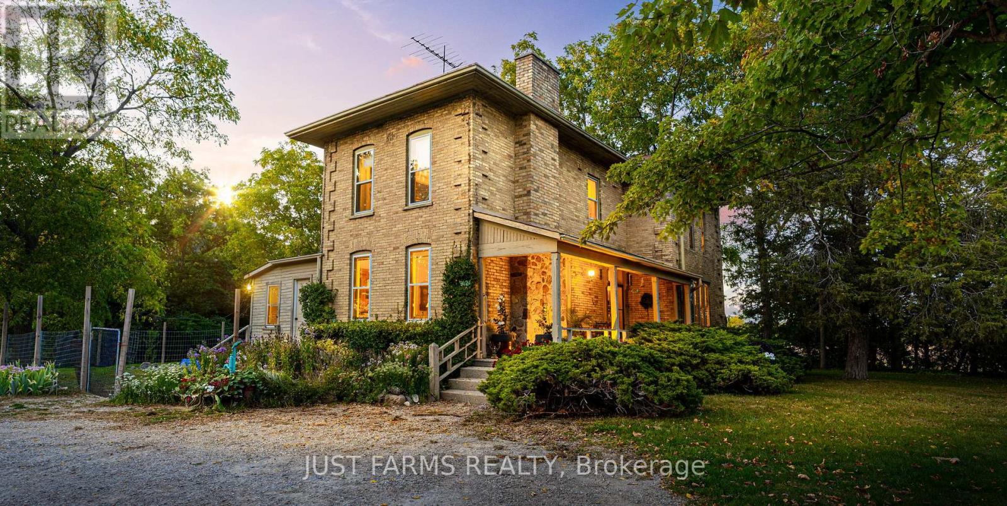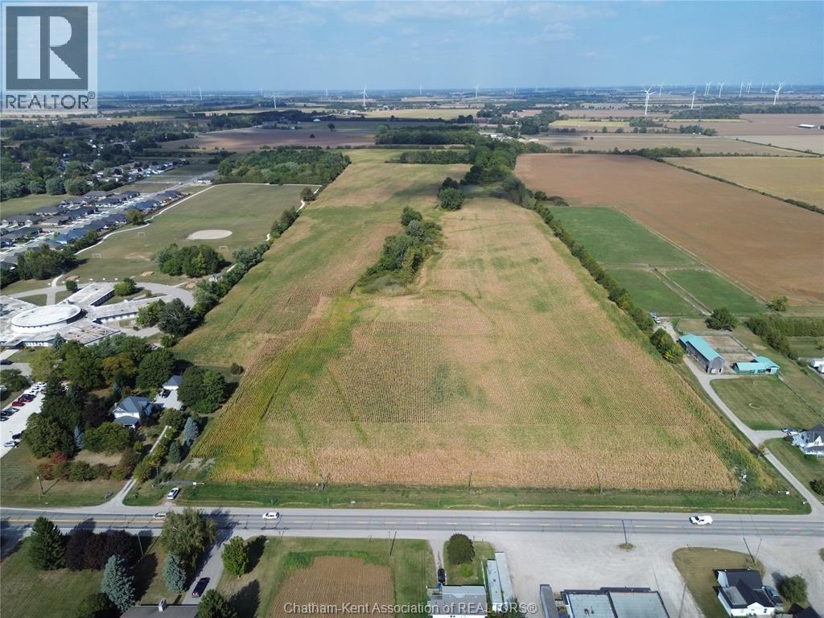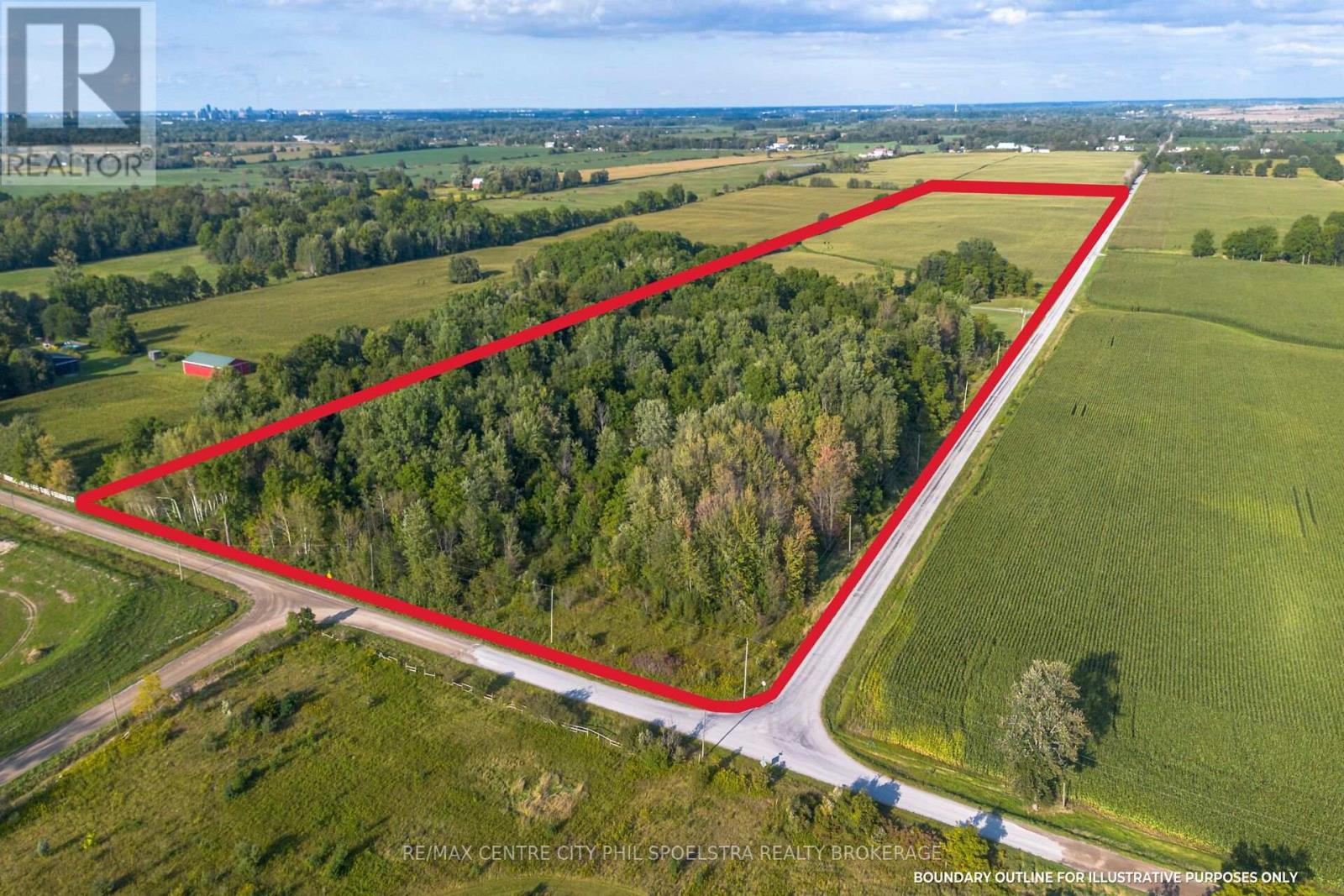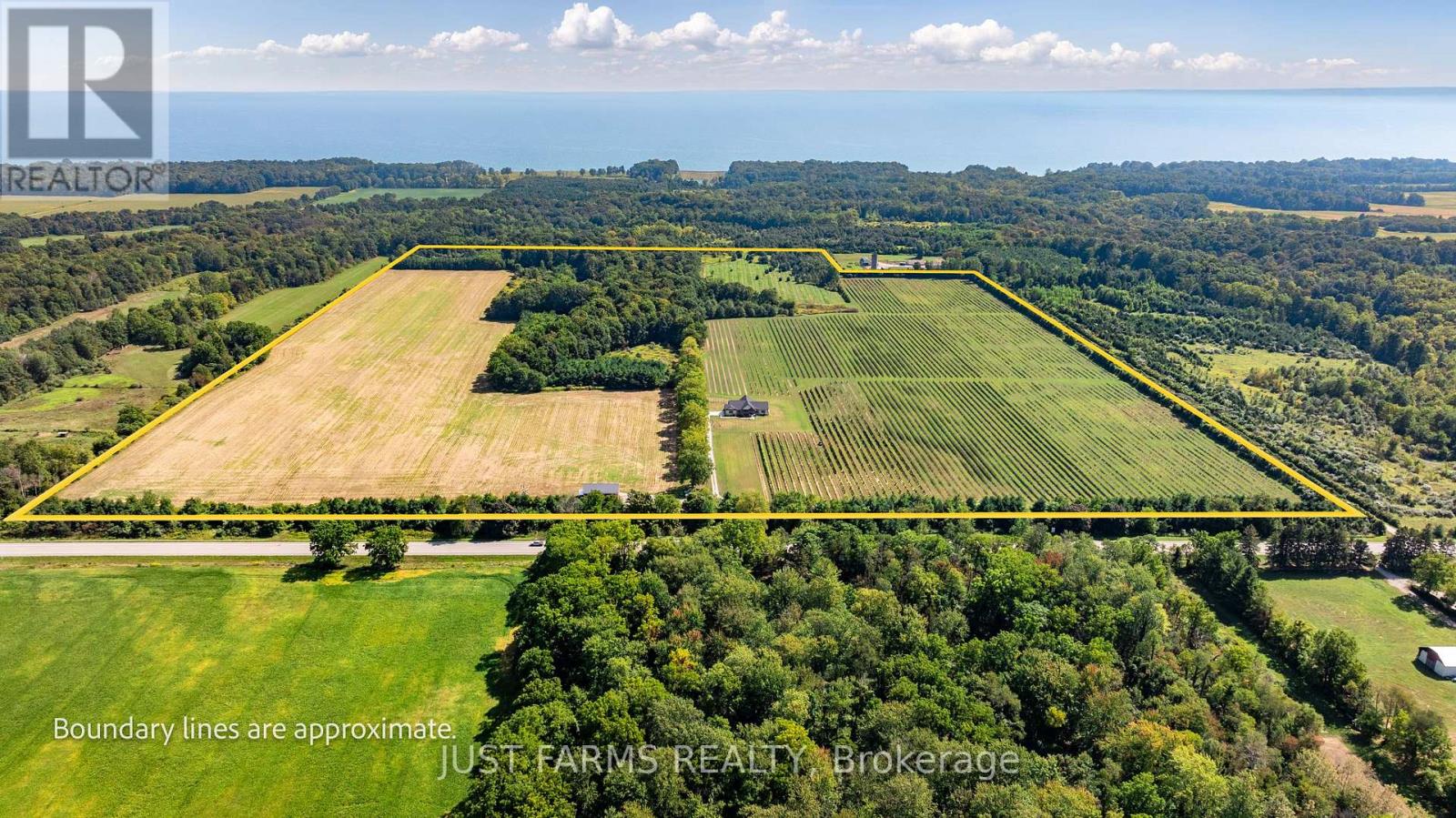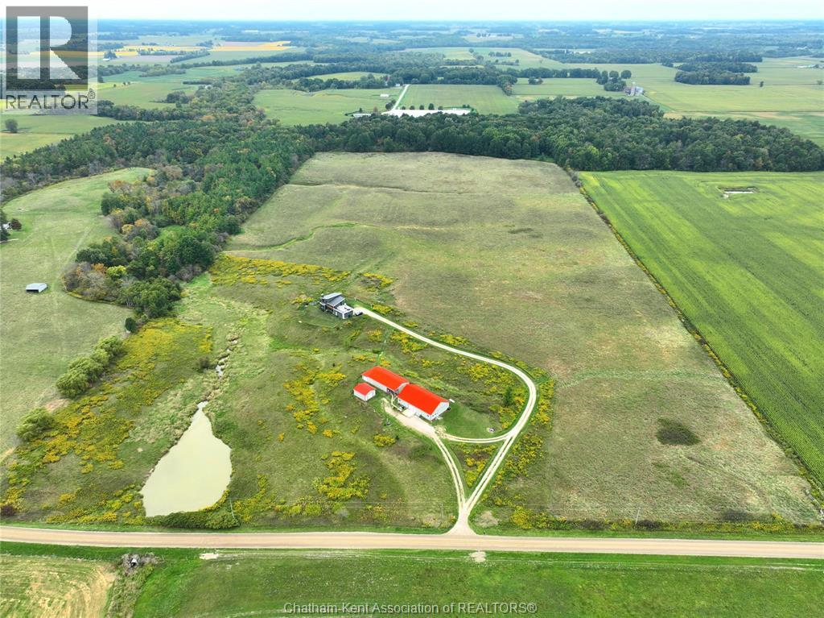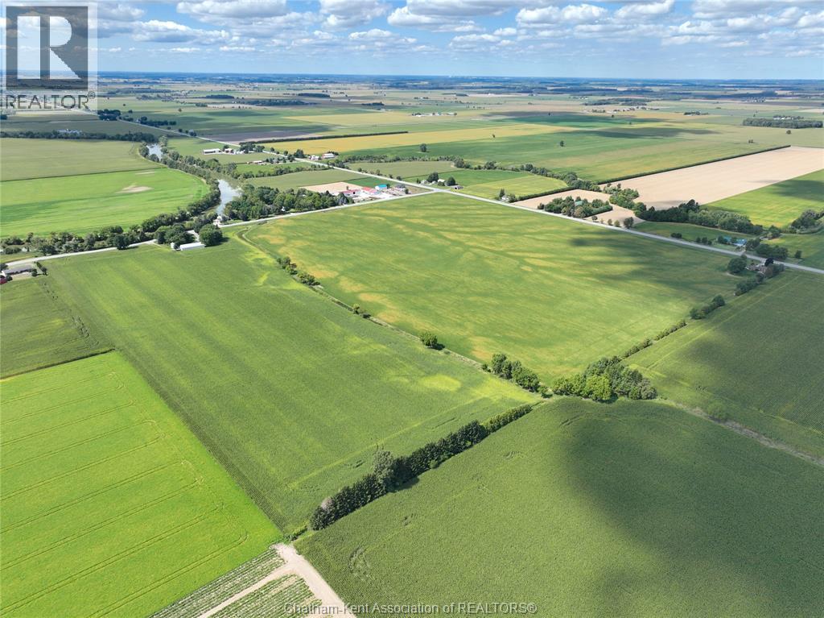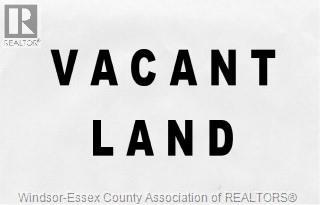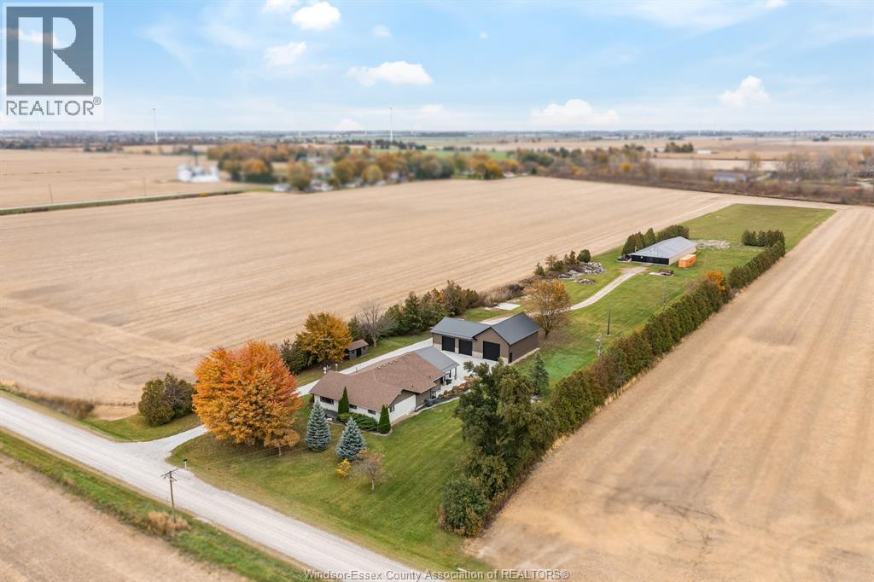- Houseful
- ON
- Dawn-euphemia
- N0N
- 1804 Huffs Corners Rd
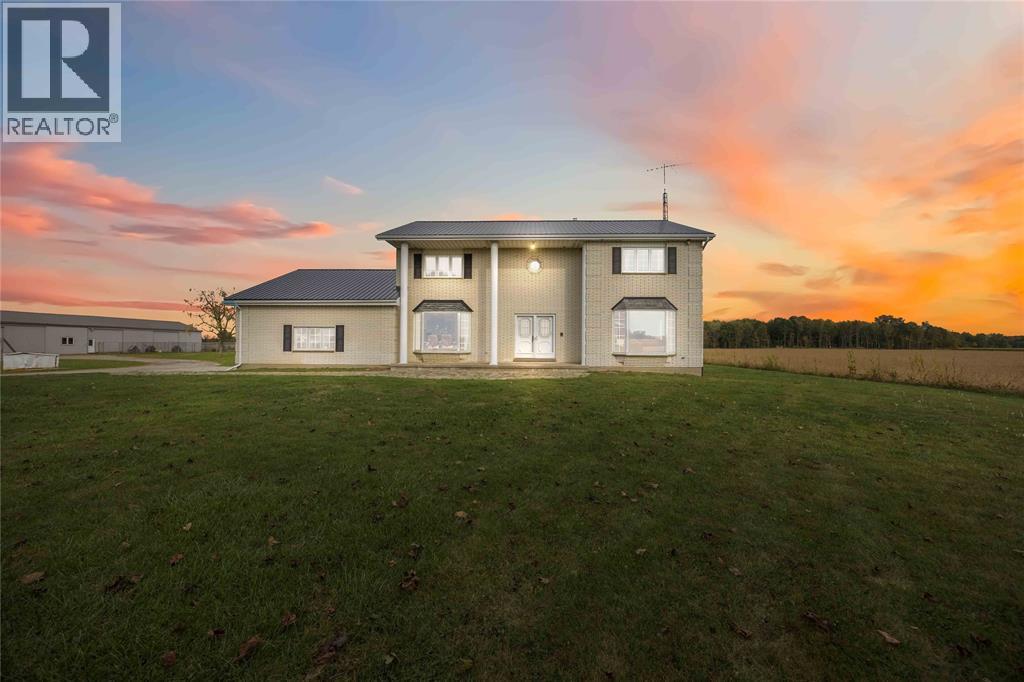
Highlights
This home is
34%
Time on Houseful
8 Days
School rated
6/10
Description
- Time on Houseful8 days
- Property typeAgriculture
- Median school Score
- Year built1975
- Mortgage payment
DISCOVER THIS 5-BED, 3-BATH COLONIAL ON 2.5 ACRES IN CROTON-ON! WITH 4,366 SQ FT WITH 1,400 SQ FT FINISHED BASEMENT, THIS HOME OFFERS A COUNTRY KITCHEN, FORMAL DINING, MAIN-FLOOR BEDROOM & LAUNDRY, AND OVERSIZED BEDROOMS INCLUDING A PRIMARY SUITE. UPDATES INCLUDE GEOTHERMAL HEATING/COOLING, METAL ROOF & NEW WINDOWS. ENJOY A 1.5-CAR GARAGE AND AN IMPRESSIVE 30X110 SHOP — PERFECT FOR HOBBIES, STORAGE, OR BUSINESS. A PRIVATE COUNTRY OASIS WITH MODERN COMFORT! (id:63267)
Home overview
Amenities / Utilities
- Heat source See remarks, wood
- Sewer/ septic Septic system
Exterior
- # total stories 2
- Has garage (y/n) Yes
Interior
- # full baths 3
- # total bathrooms 3.0
- # of above grade bedrooms 6
- Flooring Ceramic/porcelain, laminate
Overview
- Lot size (acres) 0.0
- Listing # 25024588
- Property sub type Agriculture
- Status Active
Rooms Information
metric
- Primary bedroom 15.2m X 20.6m
Level: 2nd - Ensuite bathroom (# of pieces - 4) Measurements not available
Level: 2nd - Bedroom 10.2m X 11.6m
Level: 2nd - Bedroom 13.1m X 10.1m
Level: 2nd - Bathroom (# of pieces - 5) Measurements not available
Level: 2nd - Bedroom 10.4m X 15.2m
Level: 2nd - Bedroom 19.1m X 12.9m
Level: Basement - Recreational room 27.5m X 14.2m
Level: Basement - Family room 14.9m X 31.9m
Level: Basement - Storage 21.11m X 11.5m
Level: Basement - Living room 15.2m X 20.2m
Level: Main - Bedroom 15.2m X 11.11m
Level: Main - Bathroom (# of pieces - 3) Measurements not available
Level: Main - Kitchen 12.5m X 11.11m
Level: Main - Laundry 11.5m X 12.5m
Level: Main - Office 13.5m X 12.9m
Level: Main - Foyer 14.7m X 12.9m
Level: Main - Dining room 26.6m X 14.9m
Level: Main
SOA_HOUSEKEEPING_ATTRS
- Listing source url Https://www.realtor.ca/real-estate/28917253/1804-huffs-corners-road-dawn-euphemia
- Listing type identifier Idx
The Home Overview listing data and Property Description above are provided by the Canadian Real Estate Association (CREA). All other information is provided by Houseful and its affiliates.

Lock your rate with RBC pre-approval
Mortgage rate is for illustrative purposes only. Please check RBC.com/mortgages for the current mortgage rates
$-2,397
/ Month25 Years fixed, 20% down payment, % interest
$
$
$
%
$
%

Schedule a viewing
No obligation or purchase necessary, cancel at any time

