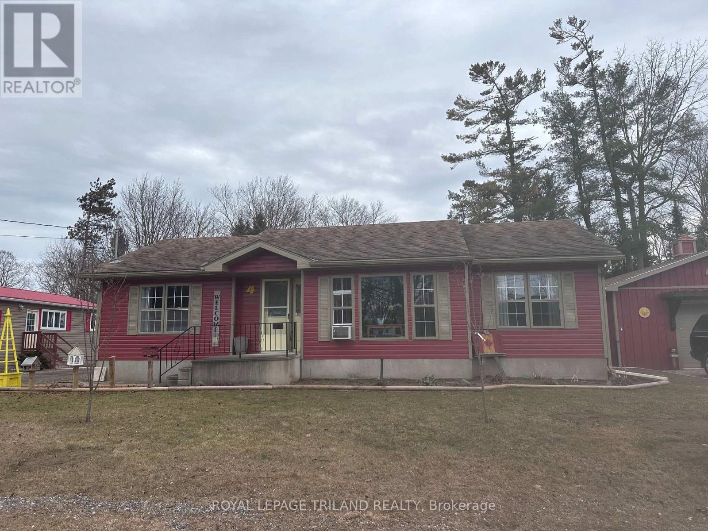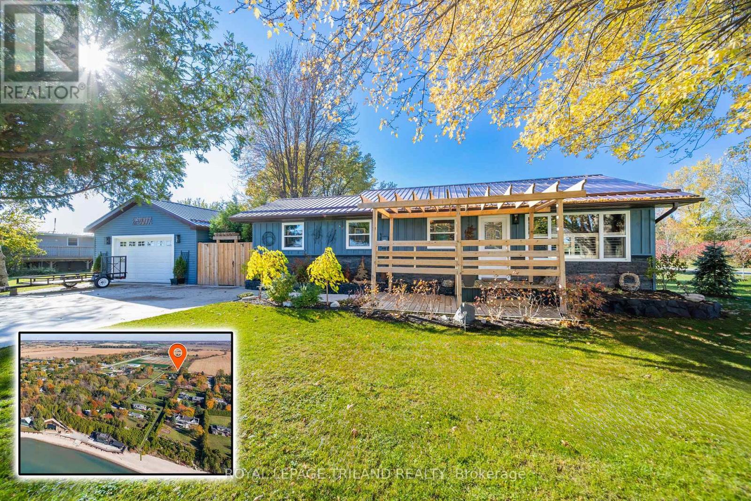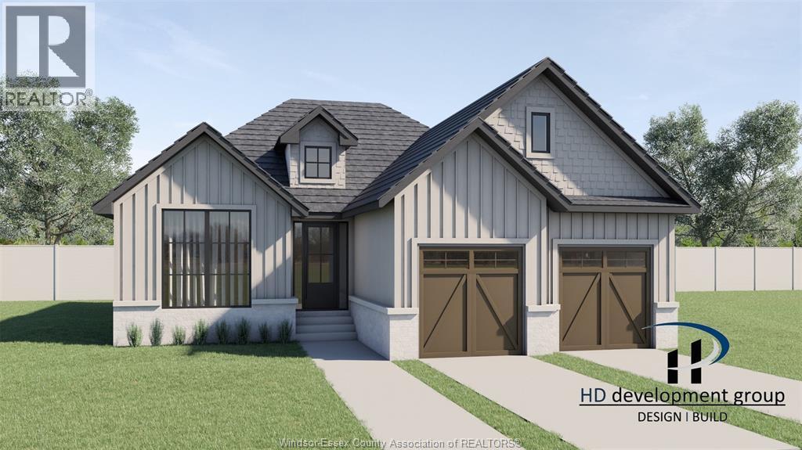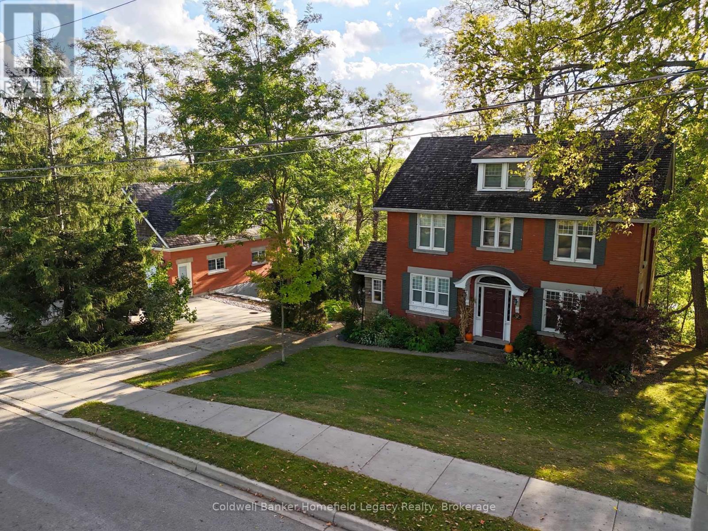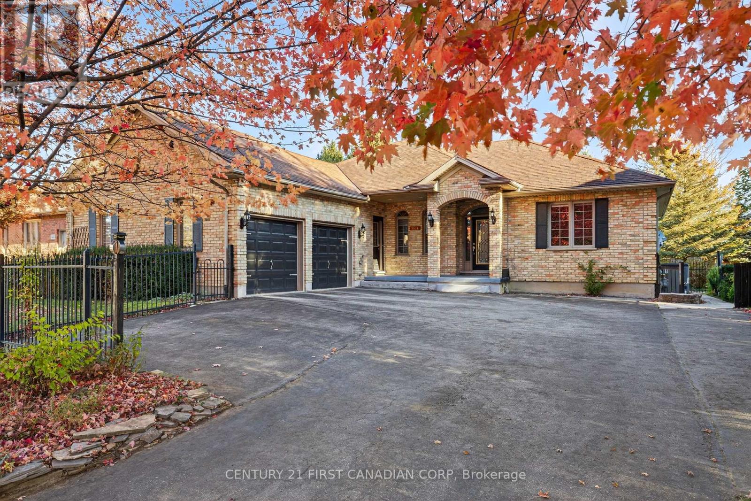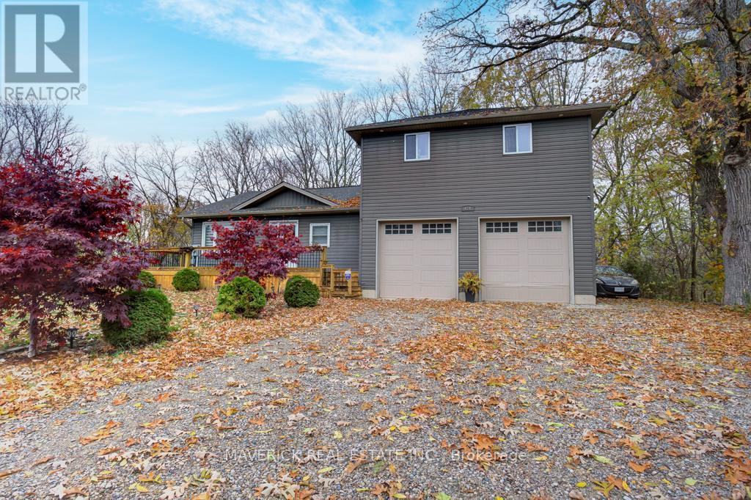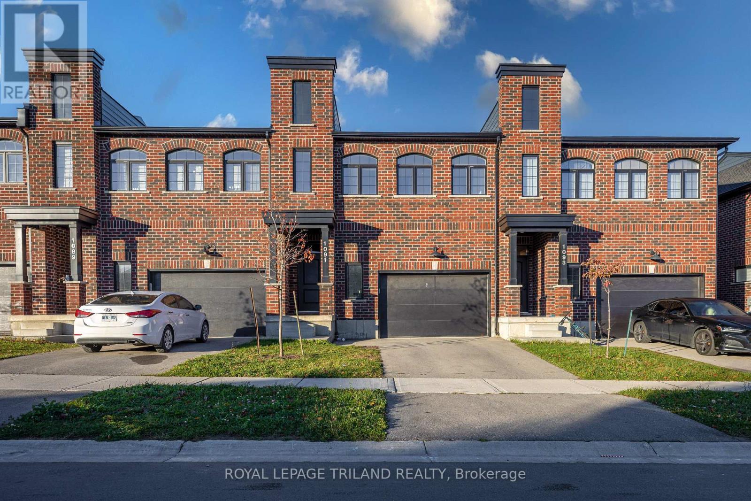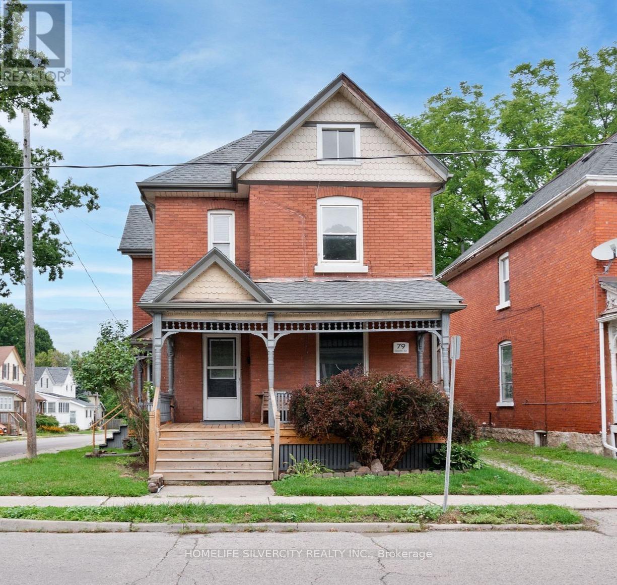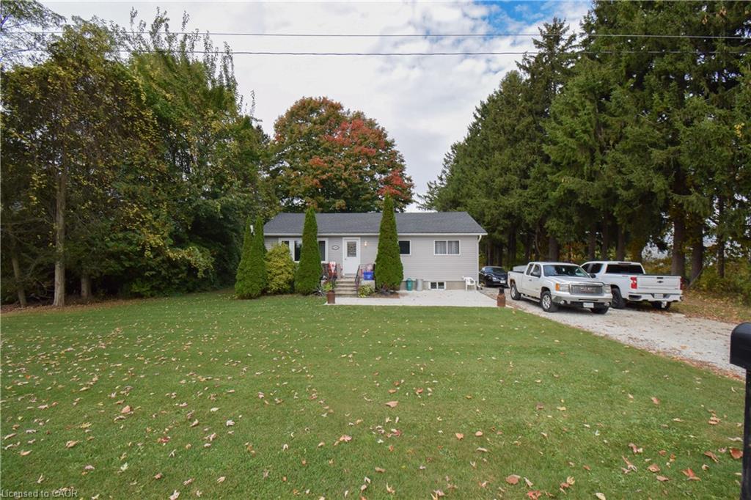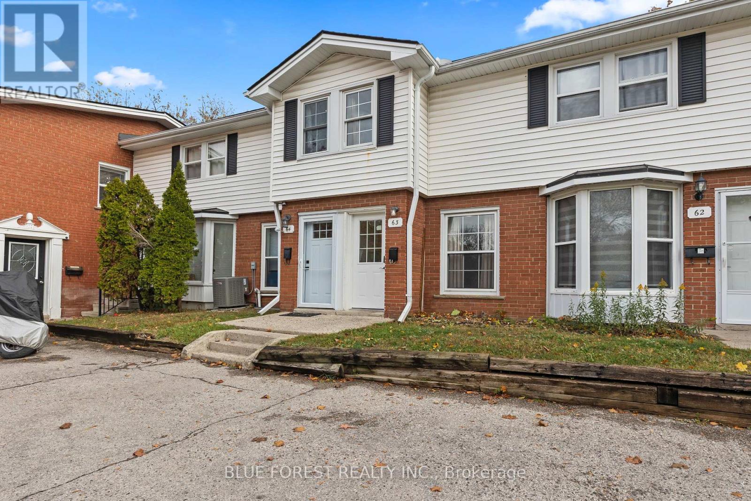- Houseful
- ON
- Dawn-Euphemia
- N0P
- 7914 Haggerty Rd
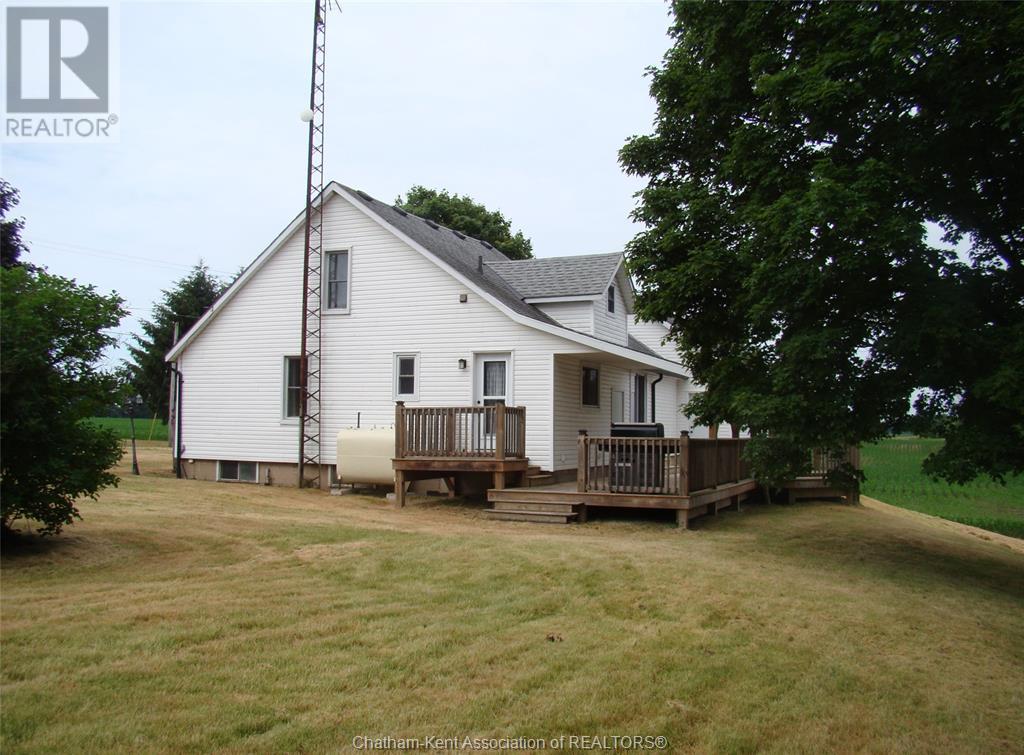
Highlights
Description
- Time on Houseful101 days
- Property typeSingle family
- Median school Score
- Mortgage payment
OFFERING A PERFECT BLEND OF COUNTRY LIVING AND MODERN CONVENIENCE, THIS 19 ACRE HOBBY FARM HAS THE VERSATILITY TO MEET MANY BUYERS NEEDS. UNIQUELY ZONED A1(9), THIS PROPERTY ALLOWS FOR THE OPERATION OF A MOTOR VEHICLE REPAIR/INSPECTION ESTABLISHMENT, BUT CAN ALSO PROVIDE A LIFESTYLE OF QUIET HOMESTEADING ON A PARK-LIKE SETTING, A GARDENING PARADISE OR POTENTIAL FOR A SMALL FARMING OPERATION. THE MODERNIZED 1.5 STOREY HOME SITUATED ON THE PROPERTY FEATURES MANY UPDATES, NOTABLY A BRIGHT AND AIRY KITCHEN/DINING ROOM, SPACIOUS LIVINGROOM, 3 BEDROOMS, 4PC BATH, MAIN FLOOR LAUNDRY PLUS AN ATTACHED 22' X 24' HEATED GARAGE. A LARGE SUNDECK AT THE REAR OF THE HOME OVERLOOKS THE MATURE TREED LOT AND APPROX 18 ACRES OF WORKABLE FARMLAND. THE HOME'S BASEMENT CAN PROVIDE FOR LOTS OF GREAT STORAGE AND EXTRA LIVING SPACE. DON'T PASS UP YOUR CHANCE TO ""HAVE IT ALL"". (id:55581)
Home overview
- Cooling Central air conditioning
- Heat source Oil, propane, wood
- Heat type Forced air, furnace
- Sewer/ septic Septic system
- # total stories 2
- Has garage (y/n) Yes
- # full baths 1
- # total bathrooms 1.0
- # of above grade bedrooms 3
- Flooring Hardwood, laminate, cushion/lino/vinyl
- Lot size (acres) 0.0
- Listing # 25018670
- Property sub type Single family residence
- Status Active
- Bedroom 4.115m X Measurements not available
Level: 2nd - Bedroom 4.572m X Measurements not available
Level: 2nd - Utility 6.706m X Measurements not available
Level: Basement - Storage UNFINISHED
Level: Basement - Foyer 2.896m X Measurements not available
Level: Main - Living room 4.394m X Measurements not available
Level: Main - Kitchen / dining room 4.978m X Measurements not available
Level: Main - Bathroom (# of pieces - 4) 2.794m X 1.6m
Level: Main - Primary bedroom 5.004m X Measurements not available
Level: Main - Laundry 3.734m X Measurements not available
Level: Main
- Listing source url Https://www.realtor.ca/real-estate/28646201/7914-haggerty-road-dawn-euphemia
- Listing type identifier Idx

$-2,640
/ Month

