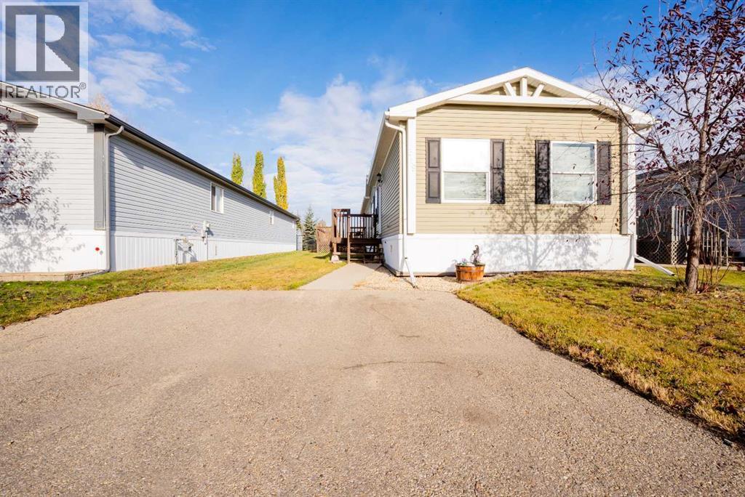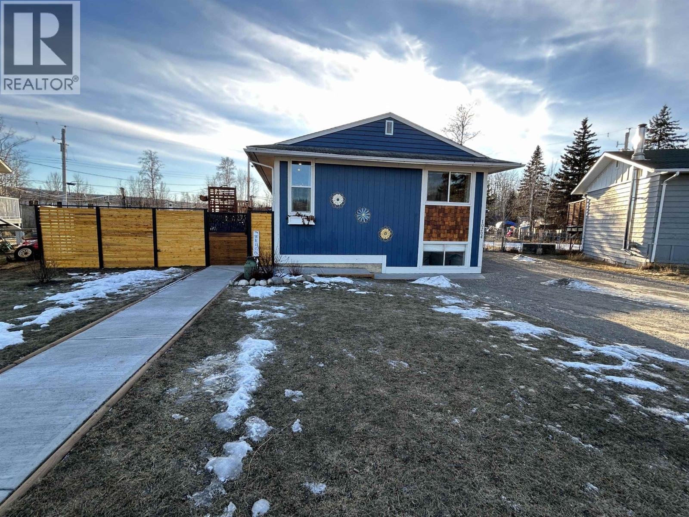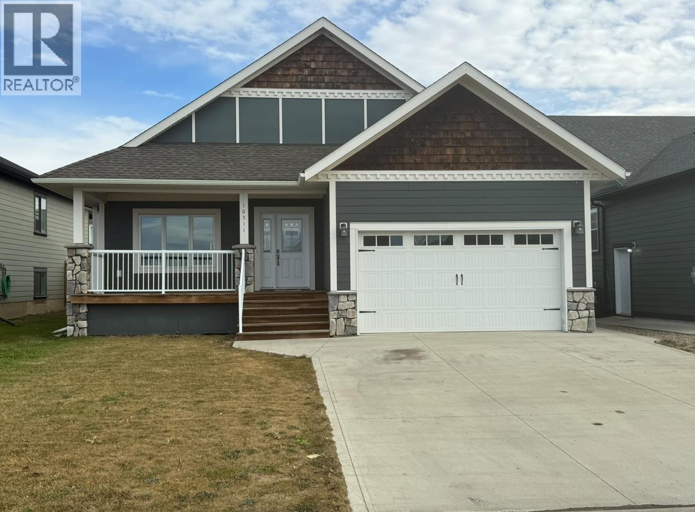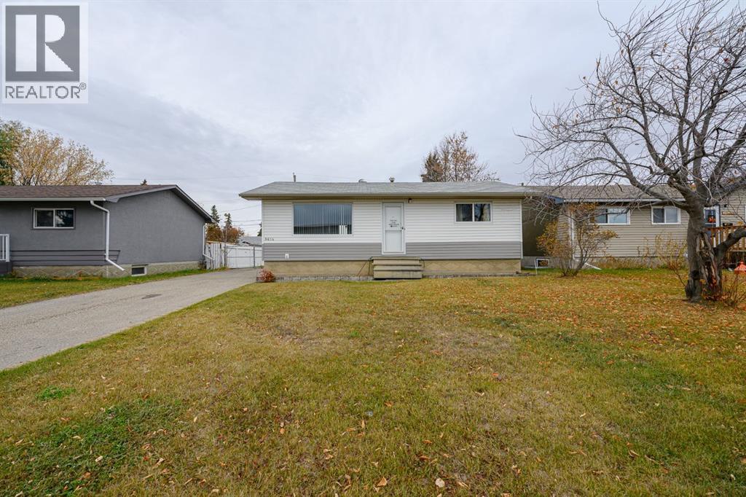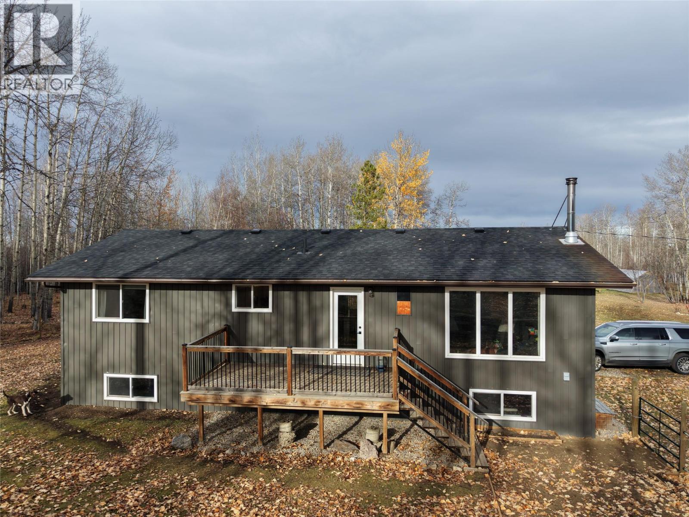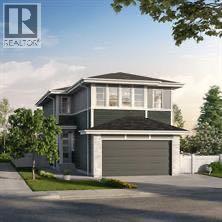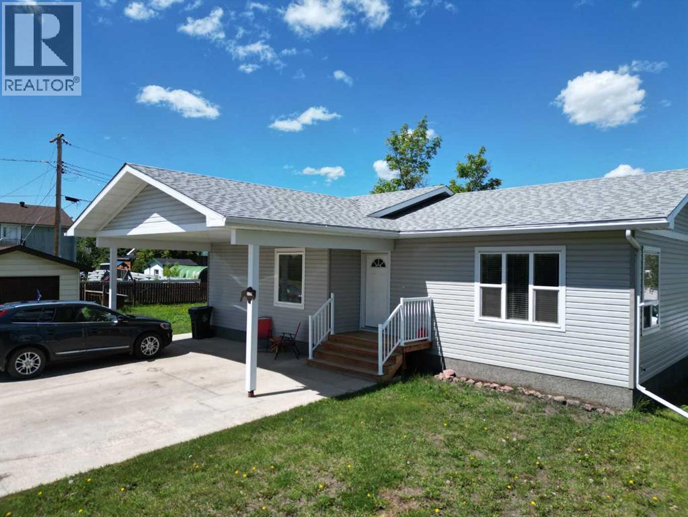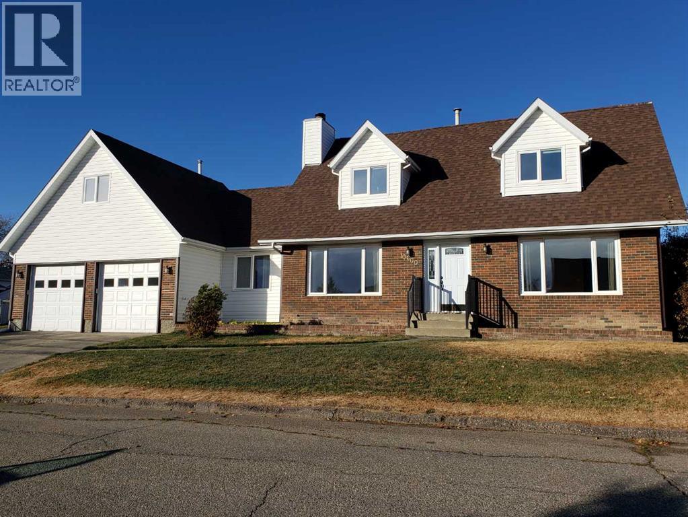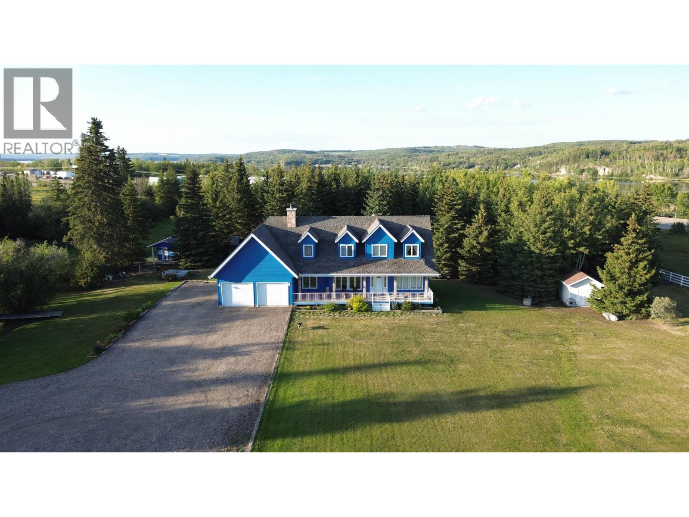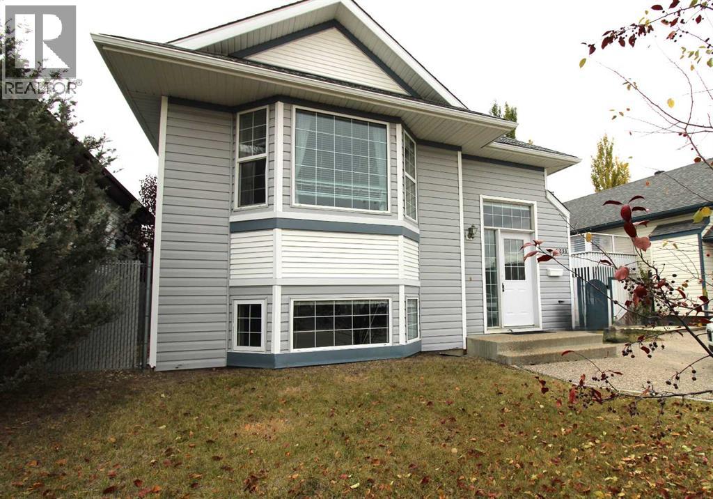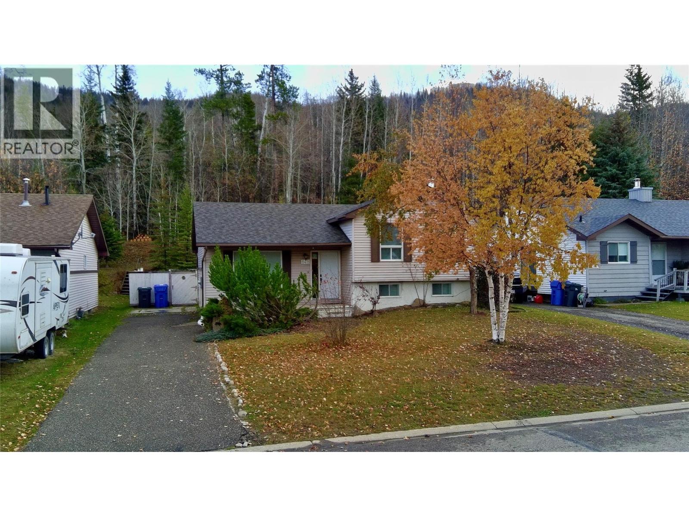- Houseful
- BC
- Dawson Creek
- V1G
- 10 Street Unit 9705
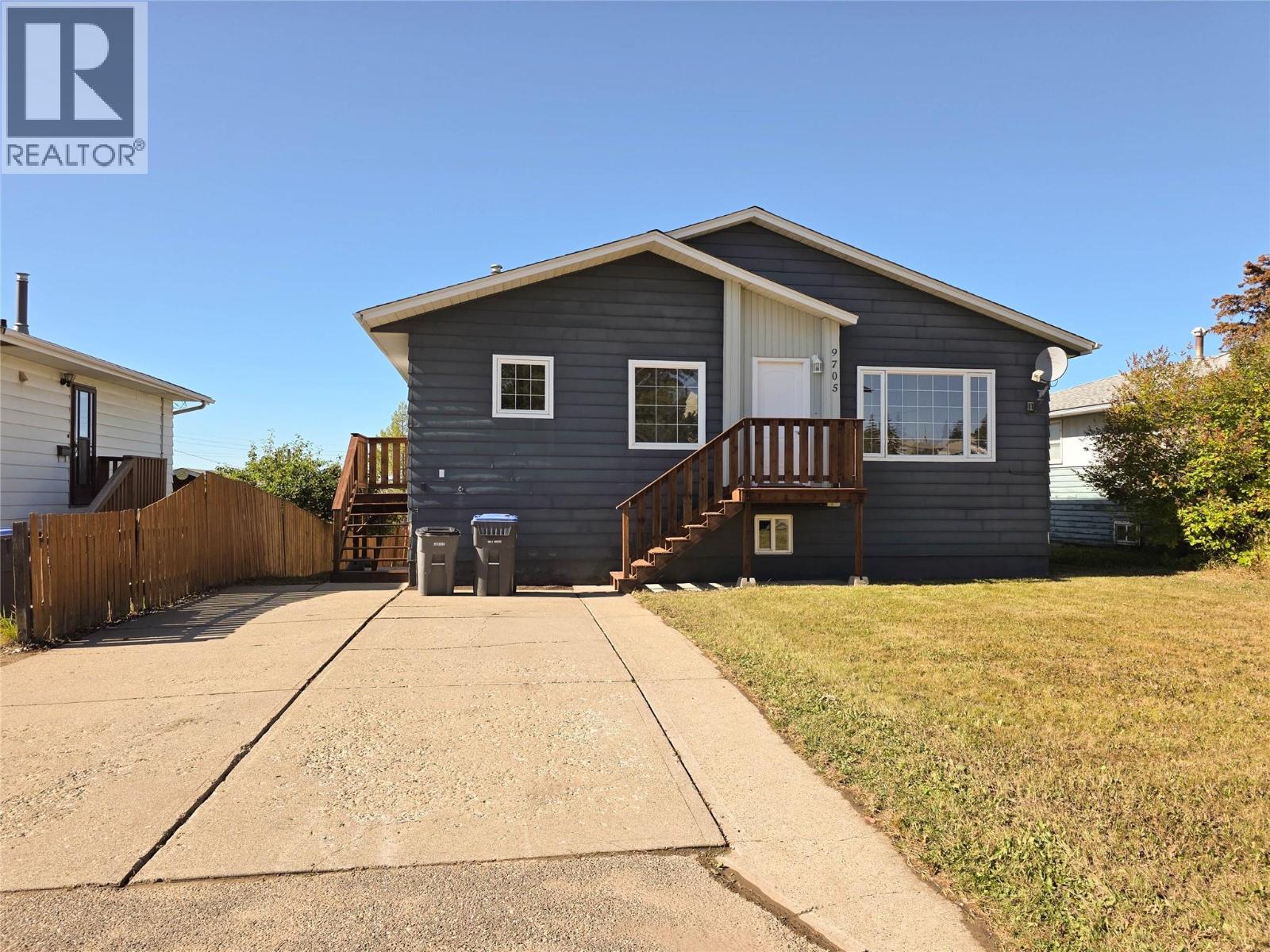
10 Street Unit 9705
For Sale
32 Days
$299,000 $5K
$293,800
4 beds
2 baths
1,680 Sqft
10 Street Unit 9705
For Sale
32 Days
$299,000 $5K
$293,800
4 beds
2 baths
1,680 Sqft
Highlights
This home is
11%
Time on Houseful
32 Days
School rated
5.1/10
Dawson Creek
-21.24%
Description
- Home value ($/Sqft)$175/Sqft
- Time on Houseful32 days
- Property typeSingle family
- StyleRanch
- Median school Score
- Lot size6,098 Sqft
- Year built1981
- Mortgage payment
This is the home with the best value on the market! Professional renovations just finished by Deltacon Construction including, new flooring, paint, trim, interior doors, new hot water tank and more! Enjoy all new appliances. Interior colors were carefully picked for tastefulness and versatility allowing your own personality to shine through with your furnishings and decor. Basement has a walk-out entry, allowance for suite potentially with RS-2 zoning. Double parking in the front on the cement pad and a single parking space in the back . Garage is insulated with electric head and garage door opener. Roof is 2 years old. (id:63267)
Home overview
Amenities / Utilities
- Heat type Forced air, see remarks
- Sewer/ septic Municipal sewage system
Exterior
- # total stories 2
- Roof Unknown
Interior
- # full baths 2
- # total bathrooms 2.0
- # of above grade bedrooms 4
- Flooring Laminate
Location
- Subdivision Dawson creek
- Zoning description Residential
Lot/ Land Details
- Lot dimensions 0.14
Overview
- Lot size (acres) 0.14
- Building size 1680
- Listing # 10363630
- Property sub type Single family residence
- Status Active
Rooms Information
metric
- Bedroom 2.743m X 3.048m
Level: Basement - Bedroom 2.007m X 3.353m
Level: Basement - Living room 3.353m X 5.486m
Level: Basement - Utility 2.438m X 4.394m
Level: Basement - Bathroom (# of pieces - 3) Measurements not available
Level: Basement - Bathroom (# of pieces - 4) Measurements not available
Level: Main - Bedroom 2.438m X 2.997m
Level: Main - Dining room 2.438m X 2.438m
Level: Main - Living room 3.505m X 5.182m
Level: Main - Kitchen 2.438m X 2.743m
Level: Main - Primary bedroom 2.743m X 3.353m
Level: Main
SOA_HOUSEKEEPING_ATTRS
- Listing source url Https://www.realtor.ca/real-estate/28890387/9705-10-street-dawson-creek-dawson-creek
- Listing type identifier Idx
The Home Overview listing data and Property Description above are provided by the Canadian Real Estate Association (CREA). All other information is provided by Houseful and its affiliates.

Lock your rate with RBC pre-approval
Mortgage rate is for illustrative purposes only. Please check RBC.com/mortgages for the current mortgage rates
$-783
/ Month25 Years fixed, 20% down payment, % interest
$
$
$
%
$
%

Schedule a viewing
No obligation or purchase necessary, cancel at any time
Nearby Homes
Real estate & homes for sale nearby

