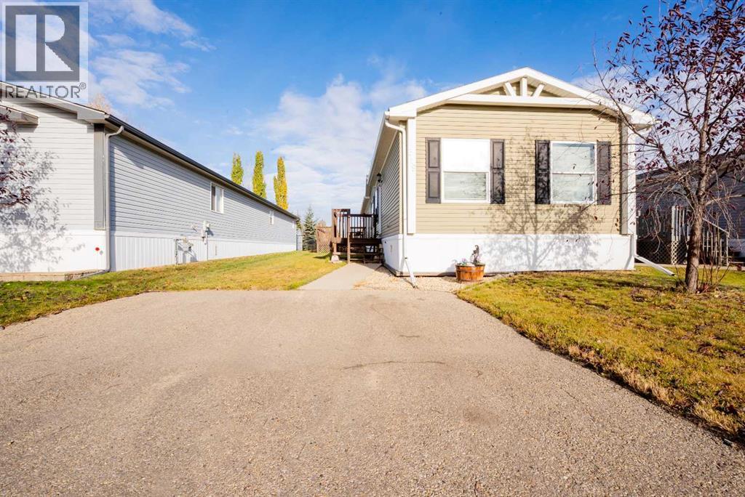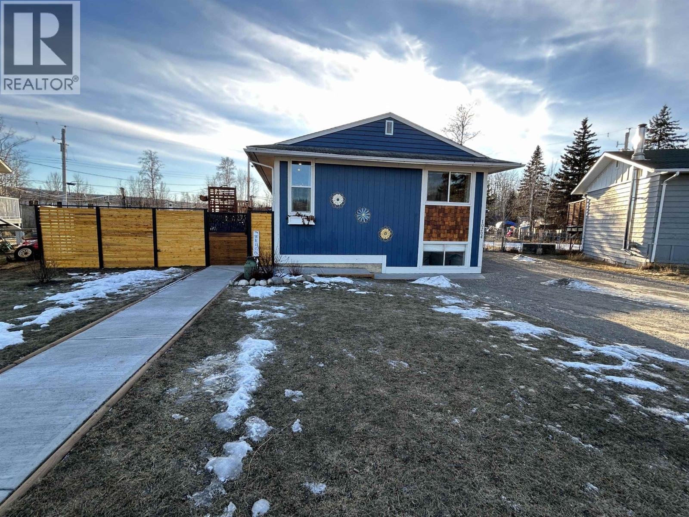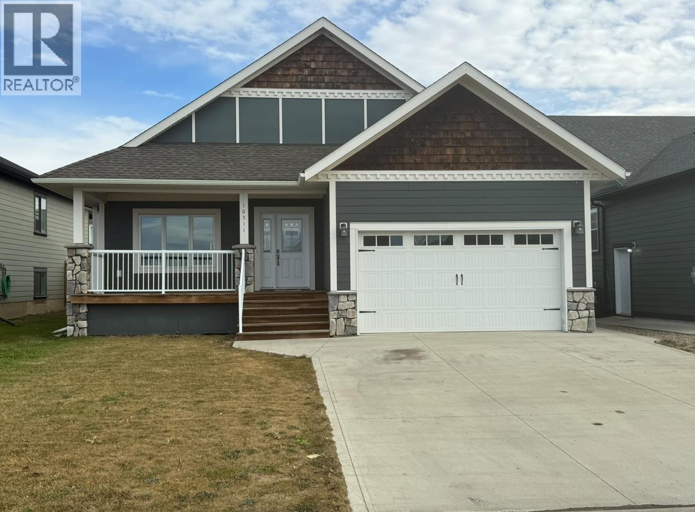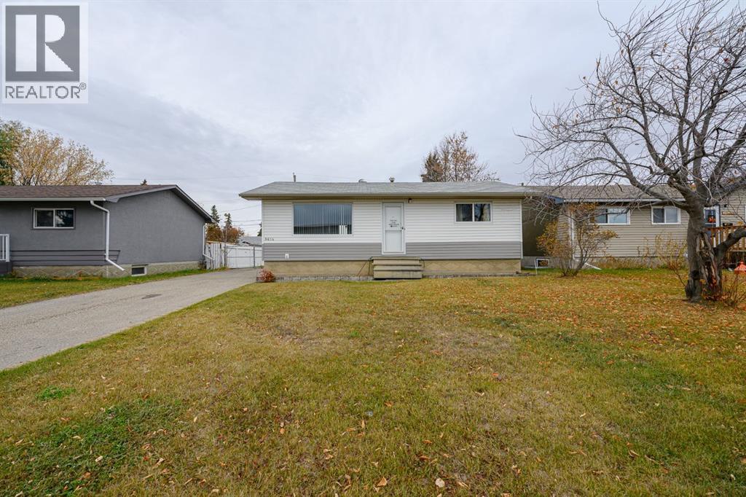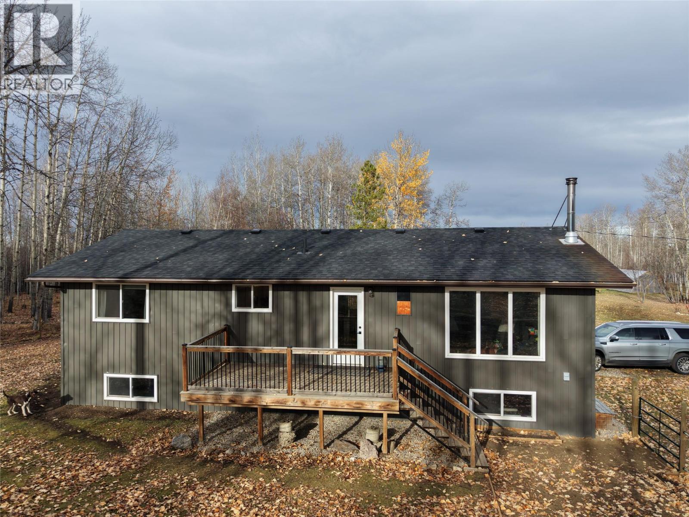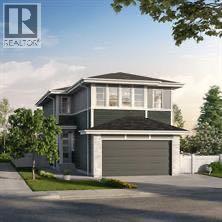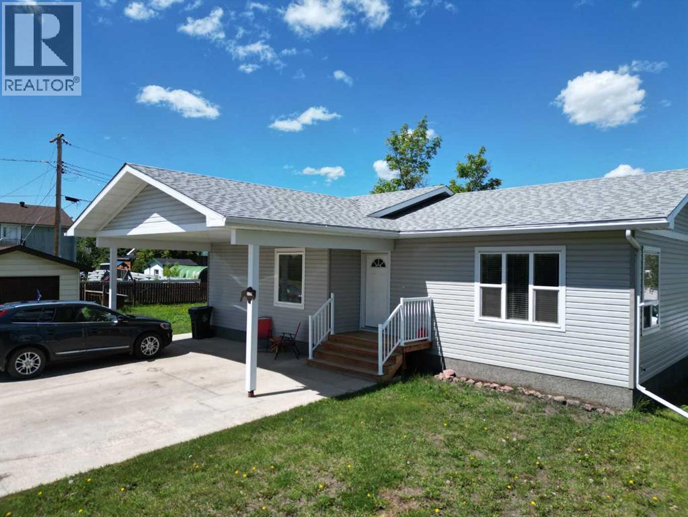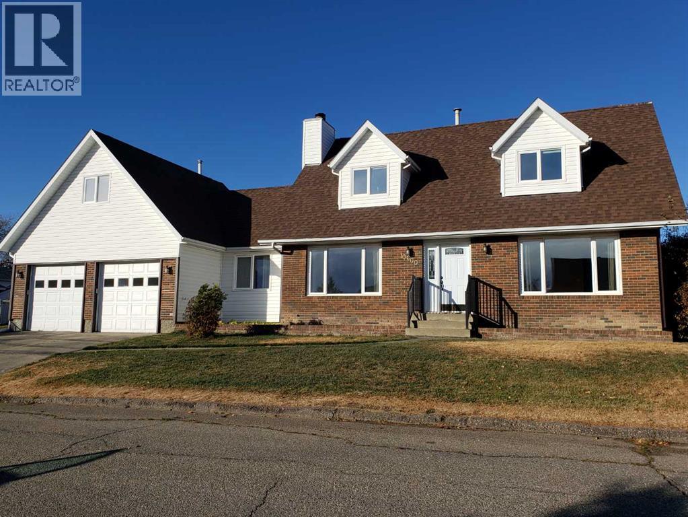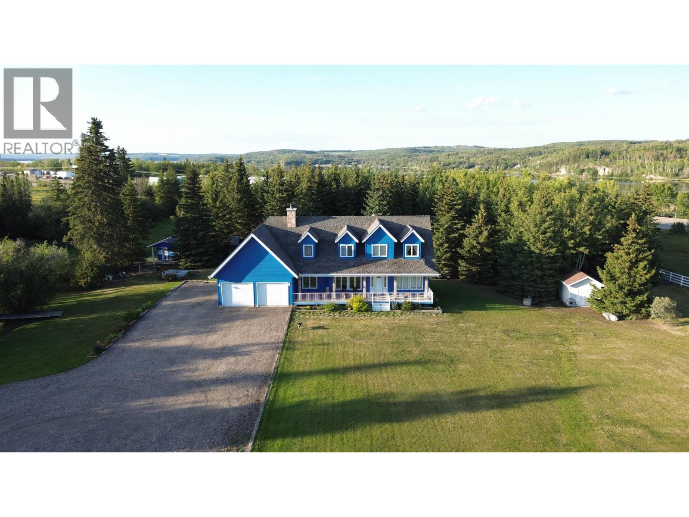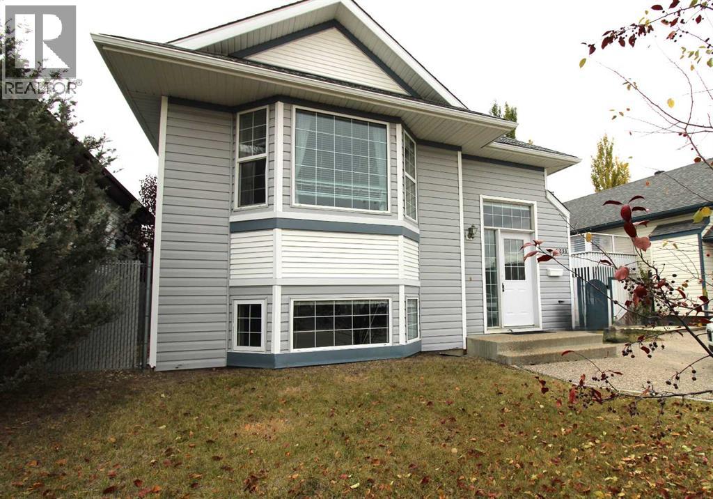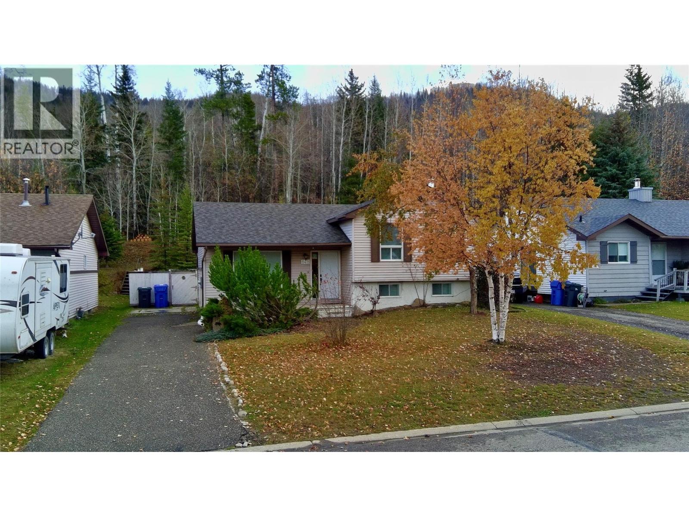- Houseful
- BC
- Dawson Creek
- V1G
- 100 Avenue Unit 721
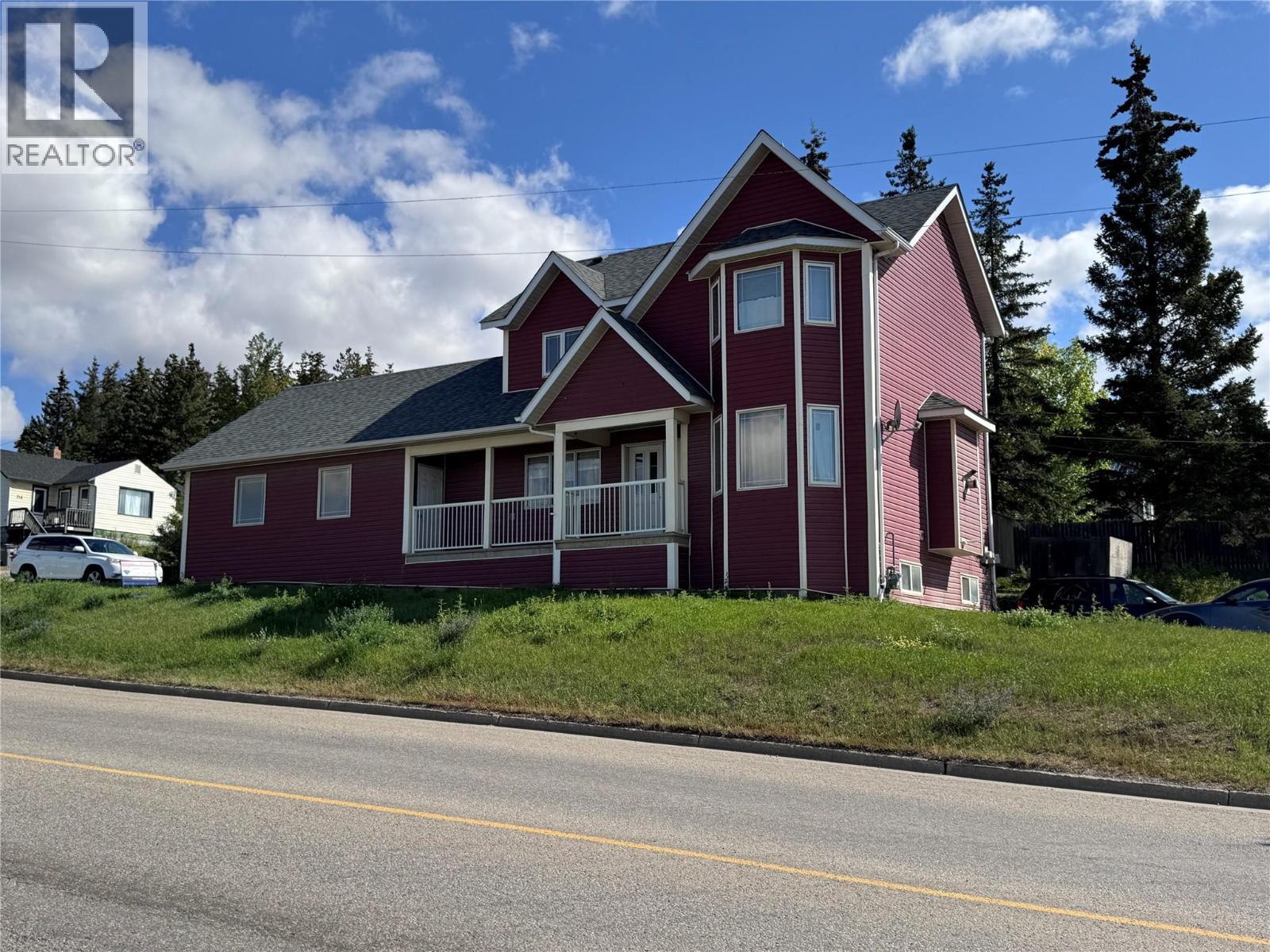
Highlights
This home is
6%
Time on Houseful
18 Days
School rated
5.1/10
Dawson Creek
-21.24%
Description
- Home value ($/Sqft)$198/Sqft
- Time on Houseful18 days
- Property typeSingle family
- Median school Score
- Lot size6,098 Sqft
- Year built2007
- Garage spaces2
- Mortgage payment
Spacious 2-Story Home in a Central Location! This inviting 4-bedroom, 3-bathroom home offers comfort and convenience in the heart of the city. The main living area features a cozy gas fireplace, perfect for relaxing evenings. A bright kitchen and dining space, convenient powder room and laundry area are also on the main floor. Upstairs you will find generously sized bedrooms, including a comfortable primary suite. The attached 2-car garage provides plenty of parking and storage. Situated in a central location close to schools, shopping, and amenities, this home is the perfect blend of functionality and lifestyle. (id:63267)
Home overview
Amenities / Utilities
- Heat type Forced air, see remarks
- Sewer/ septic Municipal sewage system
Exterior
- # total stories 3
- Roof Unknown
- # garage spaces 2
- # parking spaces 2
- Has garage (y/n) Yes
Interior
- # full baths 2
- # half baths 1
- # total bathrooms 3.0
- # of above grade bedrooms 4
- Has fireplace (y/n) Yes
Location
- Subdivision Dawson creek
- View City view
- Zoning description Unknown
Lot/ Land Details
- Lot dimensions 0.14
Overview
- Lot size (acres) 0.14
- Building size 1814
- Listing # 10364999
- Property sub type Single family residence
- Status Active
Rooms Information
metric
- Primary bedroom 3.962m X 3.658m
Level: 2nd - Bedroom 3.048m X 2.54m
Level: 2nd - Bathroom (# of pieces - 4) Measurements not available
Level: 2nd - Ensuite bathroom (# of pieces - 5) Measurements not available
Level: 2nd - Bedroom 3.658m X 2.489m
Level: 2nd - Bedroom 6.706m X 3.658m
Level: Basement - Laundry 2.591m X 1.829m
Level: Main - Dining room 2.87m X 1.829m
Level: Main - Bathroom (# of pieces - 2) Measurements not available
Level: Main - Living room 3.658m X 7.01m
Level: Main - Kitchen 2.87m X 2.565m
Level: Main
SOA_HOUSEKEEPING_ATTRS
- Listing source url Https://www.realtor.ca/real-estate/28950987/721-100-avenue-dawson-creek-dawson-creek
- Listing type identifier Idx
The Home Overview listing data and Property Description above are provided by the Canadian Real Estate Association (CREA). All other information is provided by Houseful and its affiliates.

Lock your rate with RBC pre-approval
Mortgage rate is for illustrative purposes only. Please check RBC.com/mortgages for the current mortgage rates
$-960
/ Month25 Years fixed, 20% down payment, % interest
$
$
$
%
$
%

Schedule a viewing
No obligation or purchase necessary, cancel at any time
Nearby Homes
Real estate & homes for sale nearby

