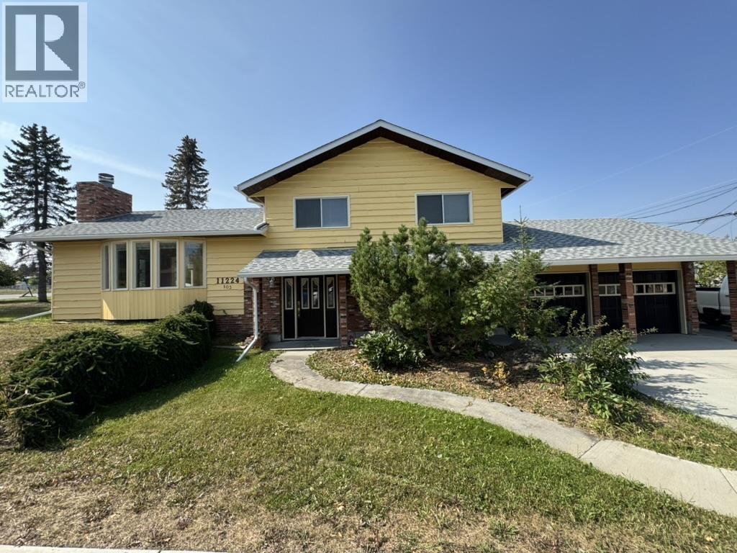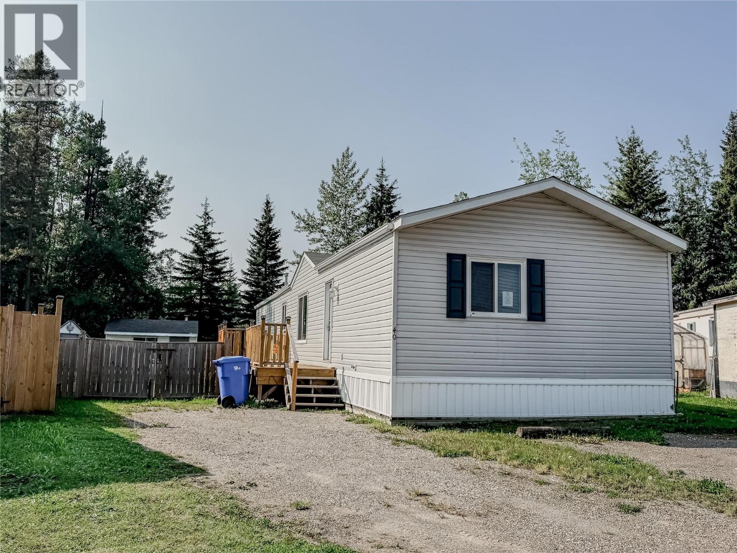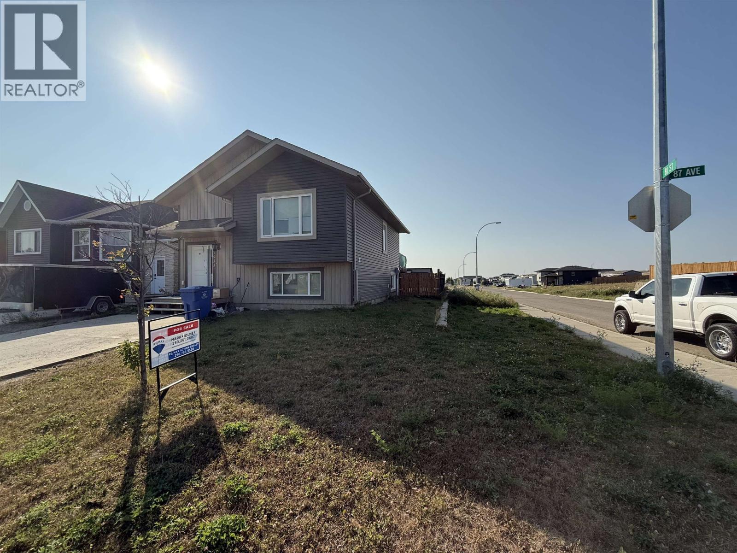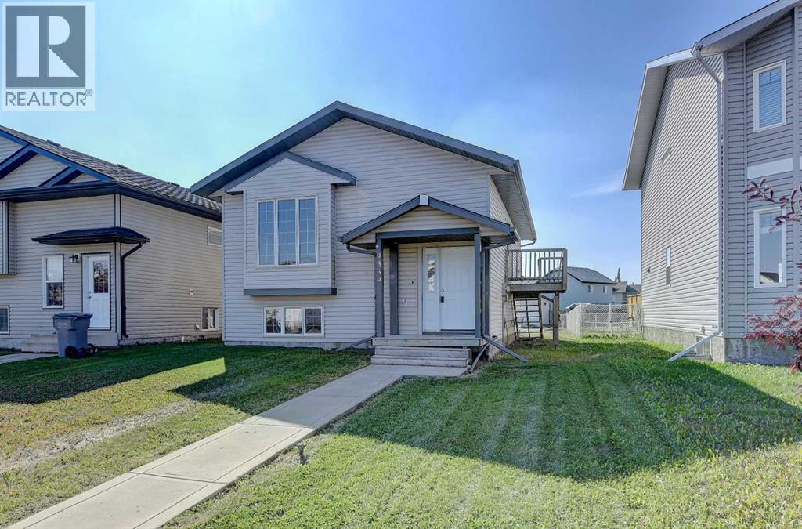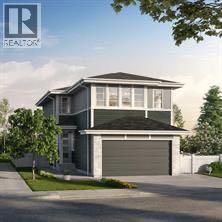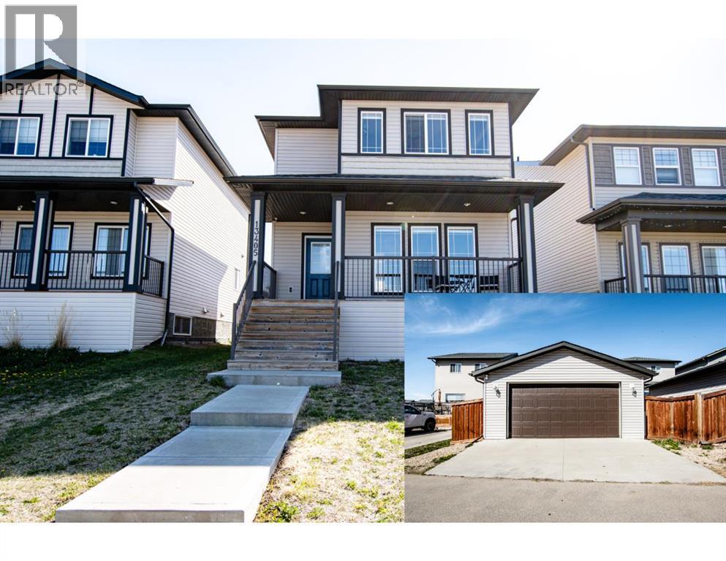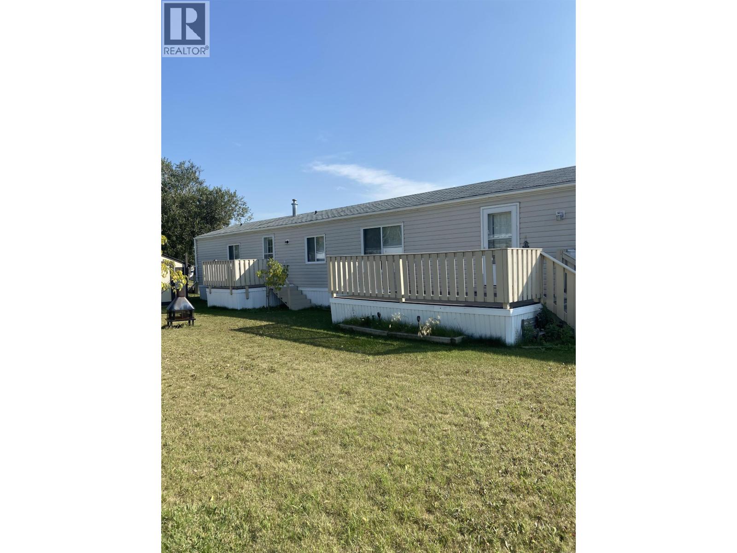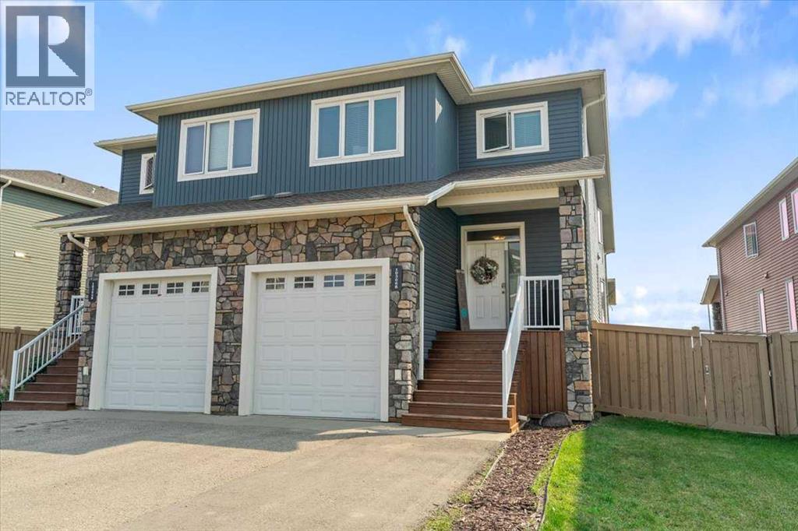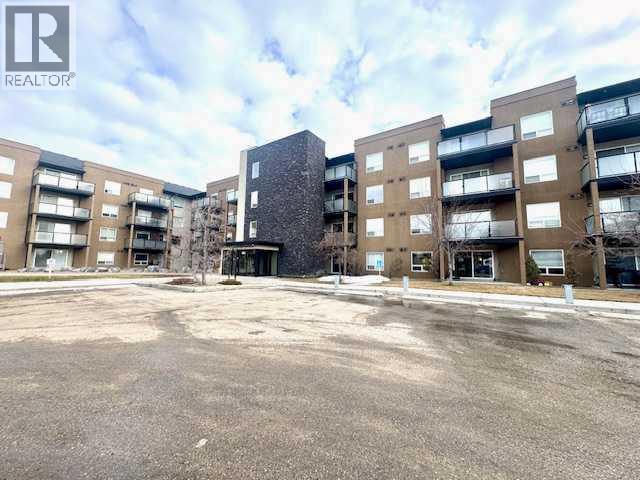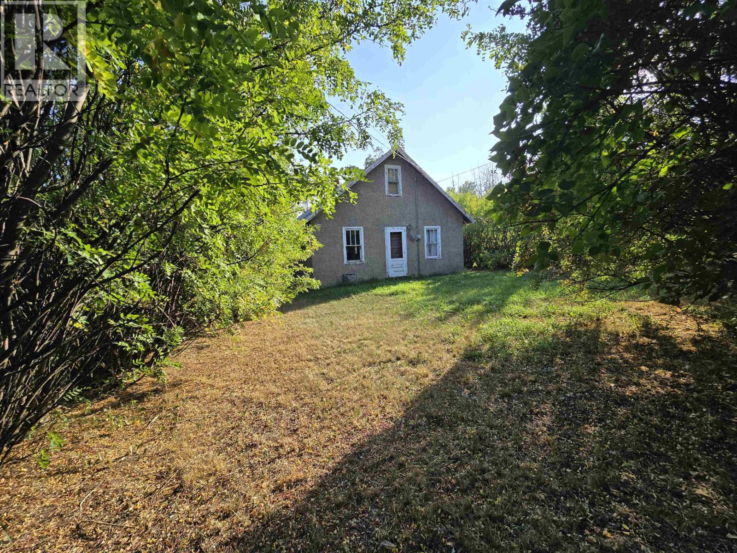- Houseful
- BC
- Dawson Creek
- V1G
- 102 Avenue Unit 1528
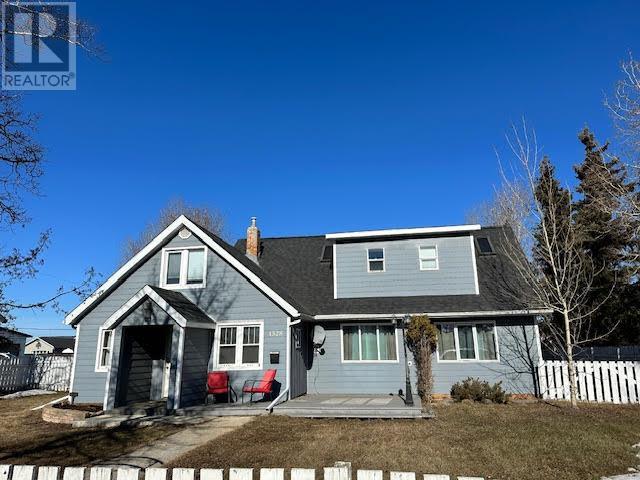
102 Avenue Unit 1528
102 Avenue Unit 1528
Highlights
Description
- Home value ($/Sqft)$141/Sqft
- Time on Houseful169 days
- Property typeSingle family
- StyleOther
- Median school Score
- Lot size0.25 Acre
- Year built1952
- Mortgage payment
Simply CHARMING and QUAINT! Nothing in Dawson right now that compares with this warm and welcoming 4 bdrm, 2 bth, updated home. Kick off your boots and get comfortable….. The backdoor entrance takes you straight into a good-sized porch and laundry area complete with updated washer and dryer. Adjoining this area is a super handy fully updated bathroom. Next , step through to an open style kitchen and dining room. Bonus: a slide through for dishes from the kitchen to the family room. This home is made for entertaining!….With front door entrance to the well-appointed living room, adjoining office, and then a big family room with a cozy pellet stove and French doors to the back deck. (there is wiring for a hot tub). Upstairs to the graciously executed primary bedroom, with a good sized closet, vaulted ceiling, skylight and a balcony! Annexed is a possible reading nook area, and then 3 more bedrooms plus an updated bath. Some of the MANY updates: HW tank 2023, roof, Hardy plank style siding, all exterior doors, and some windows. And if you have kids or critters, the back yard is COMPLETELY fenced! Close to great walking trails, schools, the library and great restaurants! If this sounds like it could work for YOU, call NOW and set up an appointment to VIEW. (id:55581)
Home overview
- Heat type Forced air, see remarks
- Sewer/ septic Municipal sewage system
- # total stories 2
- Roof Unknown
- # full baths 2
- # total bathrooms 2.0
- # of above grade bedrooms 4
- Subdivision Dawson creek
- Zoning description Unknown
- Lot dimensions 0.25
- Lot size (acres) 0.25
- Building size 2480
- Listing # 10339970
- Property sub type Single family residence
- Status Active
- Bathroom (# of pieces - 3) Measurements not available
Level: 2nd - Bedroom 3.962m X 2.438m
Level: 2nd - Bedroom 4.064m X 4.369m
Level: 2nd - Bedroom 3.048m X 2.743m
Level: 2nd - Primary bedroom 6.706m X 4.724m
Level: 2nd - Kitchen 4.216m X 5.029m
Level: Main - Family room 3.353m X 5.944m
Level: Main - Dining room 5.029m X 3.81m
Level: Main - Living room 7.315m X 6.096m
Level: Main - Bathroom (# of pieces - 3) Measurements not available
Level: Main
- Listing source url Https://www.realtor.ca/real-estate/28053508/1528-102-avenue-dawson-creek-dawson-creek
- Listing type identifier Idx

$-931
/ Month

