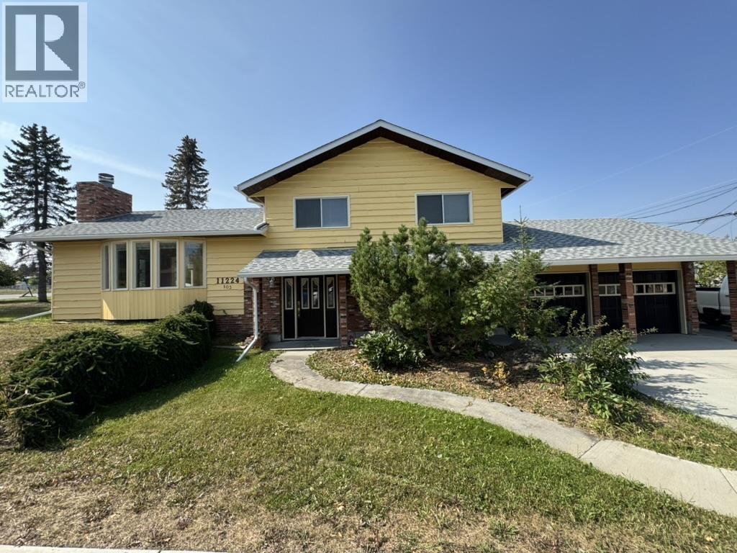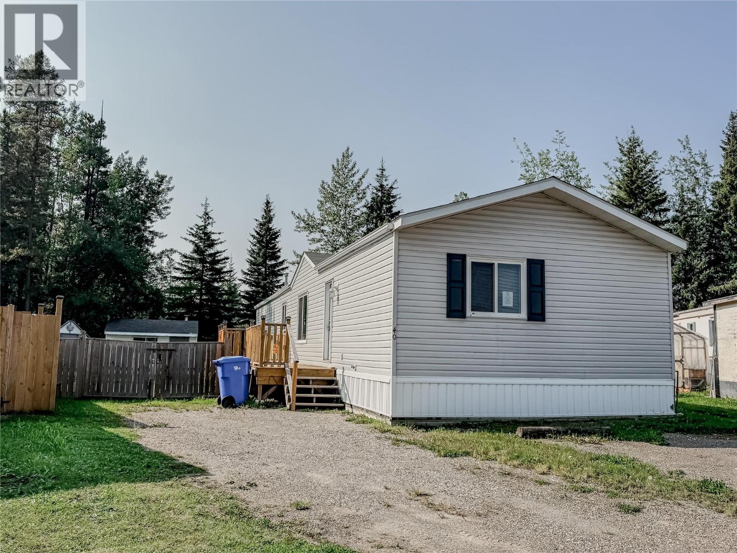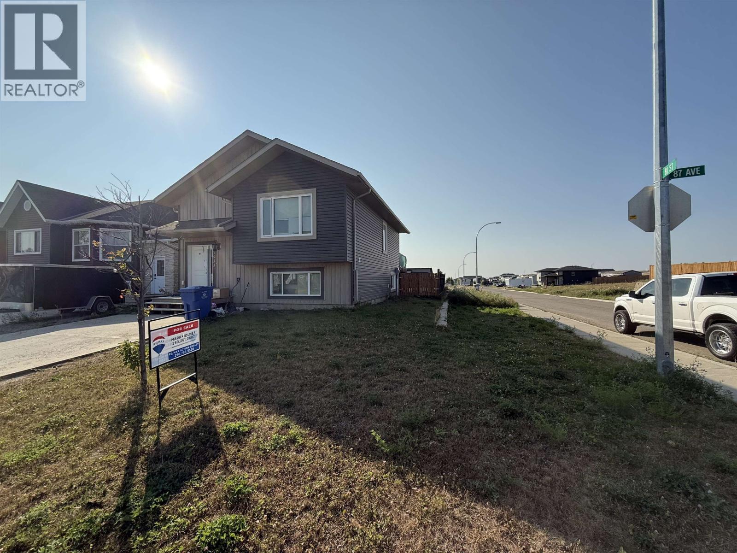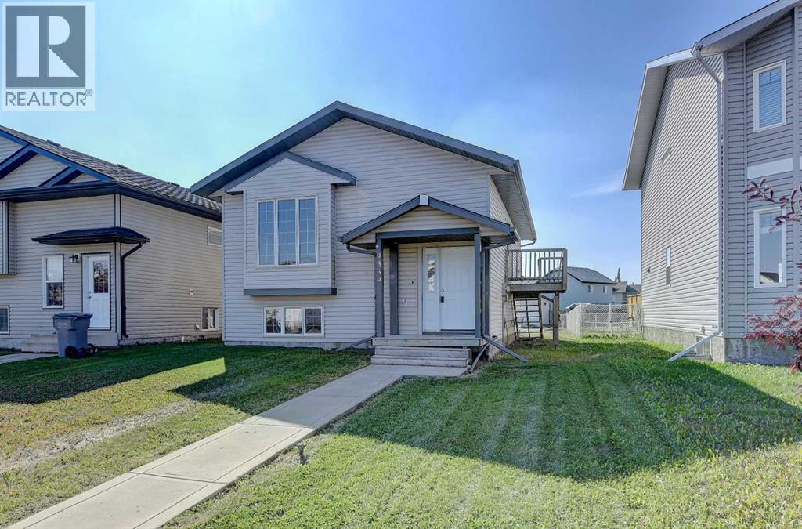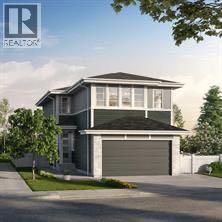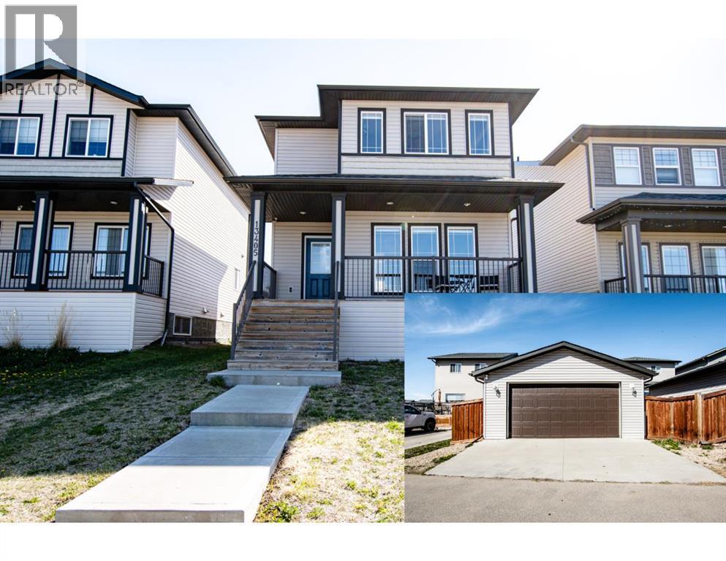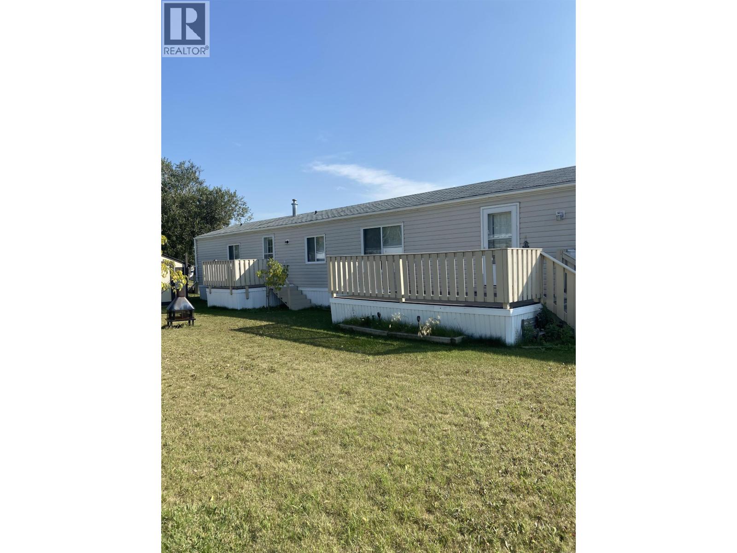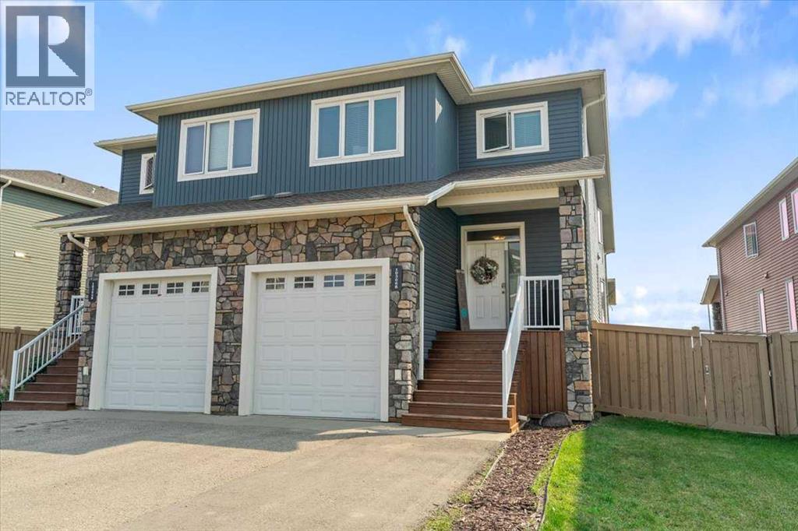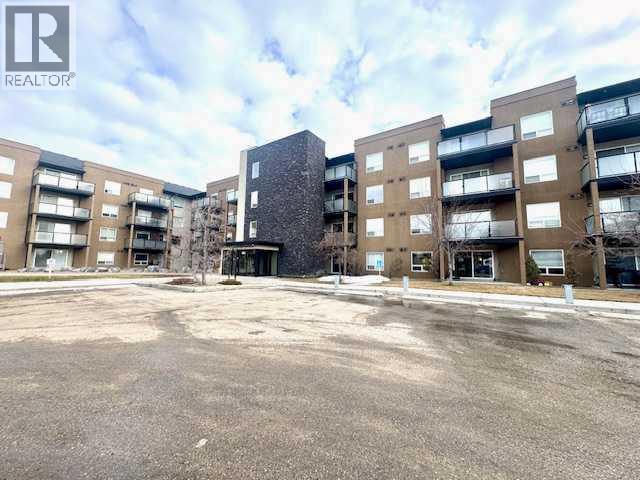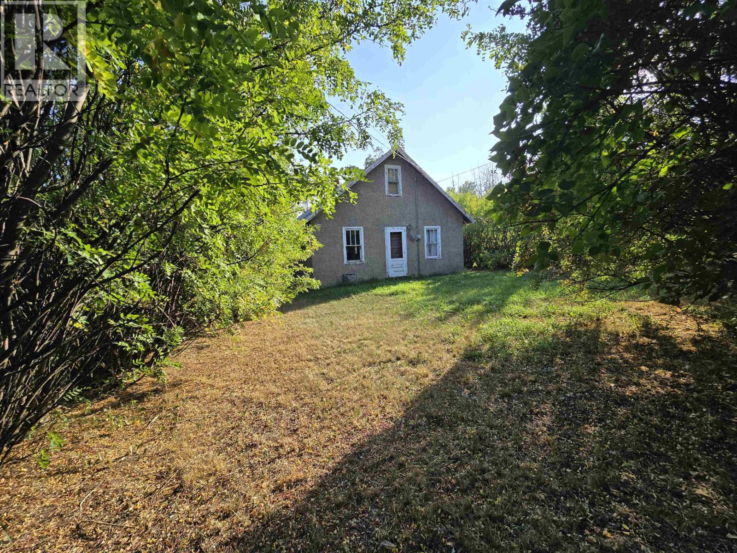- Houseful
- BC
- Dawson Creek
- V1G
- 10205 17 Street Unit 104
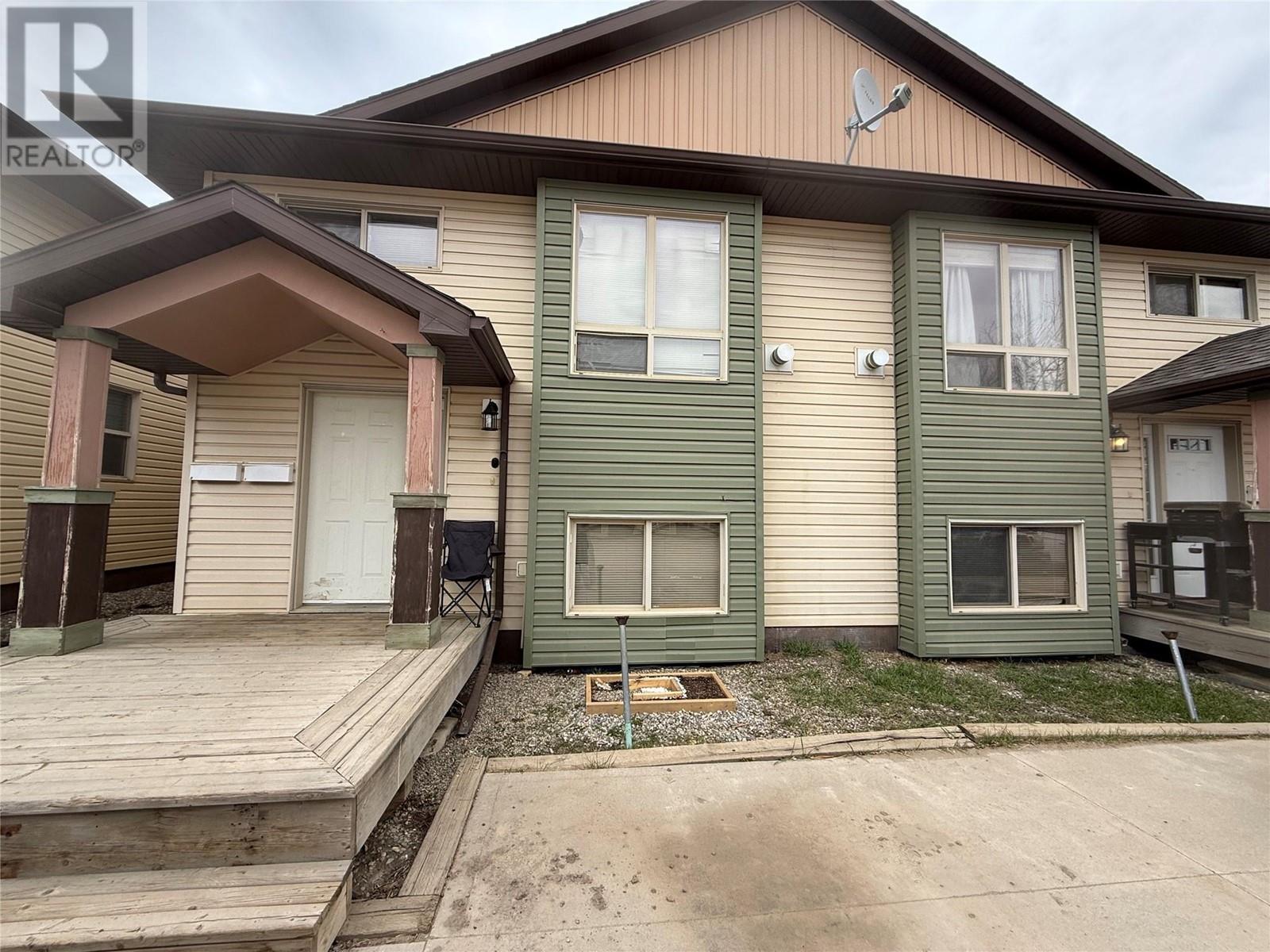
10205 17 Street Unit 104
For Sale
135 Days
$249,000
4 beds
3 baths
1,647 Sqft
10205 17 Street Unit 104
For Sale
135 Days
$249,000
4 beds
3 baths
1,647 Sqft
Highlights
This home is
27%
Time on Houseful
135 Days
Home features
Living room
School rated
5.1/10
Dawson Creek
-21.24%
Description
- Home value ($/Sqft)$151/Sqft
- Time on Houseful135 days
- Property typeSingle family
- StyleSplit level entry
- Median school Score
- Year built2009
- Mortgage payment
LOW-MAINTENANCE HALF DUPLEX WITH SUITE! This property features two self-contained units—perfect for multi-generational living or rental income. The main suite offers 3 bedrooms and 2 bathrooms, with a cozy layout spanning the main floor and basement. Enjoy a warm living room with a gas fireplace, an efficient kitchen, and a handy office nook. Downstairs includes a spacious primary bedroom with cheater ensuite. The 1-bedroom, 1-bath basement suite has its own entrance, full kitchen, and 4-piece bathroom—plus an optional internal access door to the main unit. FULL DUPLEX ALSO AVAILABLE—ask for details! (id:55581)
Home overview
Amenities / Utilities
- Heat source Electric
- Heat type Baseboard heaters, forced air, see remarks
- Sewer/ septic Municipal sewage system
Exterior
- # total stories 2
- Roof Unknown
Interior
- # full baths 3
- # total bathrooms 3.0
- # of above grade bedrooms 4
- Flooring Laminate
Location
- Community features Pets allowed
- Subdivision Dawson creek
- Zoning description Multi-family
Overview
- Lot size (acres) 0.0
- Building size 1647
- Listing # 10344710
- Property sub type Single family residence
- Status Active
Rooms Information
metric
- Living room 2.845m X 2.87m
- Kitchen 2.616m X 2.946m
- Bedroom 2.21m X 2.896m
- Full bathroom Measurements not available
- Office 2.235m X 2.159m
Level: 2nd - Bedroom 3.454m X 3.48m
Level: Basement - Bathroom (# of pieces - 3) Measurements not available
Level: Basement - Kitchen 2.642m X 2.311m
Level: Main - Bedroom 2.362m X 2.819m
Level: Main - Primary bedroom 3.886m X 3.251m
Level: Main - Bathroom (# of pieces - 4) Measurements not available
Level: Main - Living room 3.48m X 3.277m
Level: Main - Dining room 2.743m X 3.277m
Level: Main
SOA_HOUSEKEEPING_ATTRS
- Listing source url Https://www.realtor.ca/real-estate/28203948/10205-17-street-unit-104-dawson-creek-dawson-creek
- Listing type identifier Idx
The Home Overview listing data and Property Description above are provided by the Canadian Real Estate Association (CREA). All other information is provided by Houseful and its affiliates.

Lock your rate with RBC pre-approval
Mortgage rate is for illustrative purposes only. Please check RBC.com/mortgages for the current mortgage rates
$-235
/ Month25 Years fixed, 20% down payment, % interest
$429
Maintenance
$
$
$
%
$
%

Schedule a viewing
No obligation or purchase necessary, cancel at any time
Nearby Homes
Real estate & homes for sale nearby

