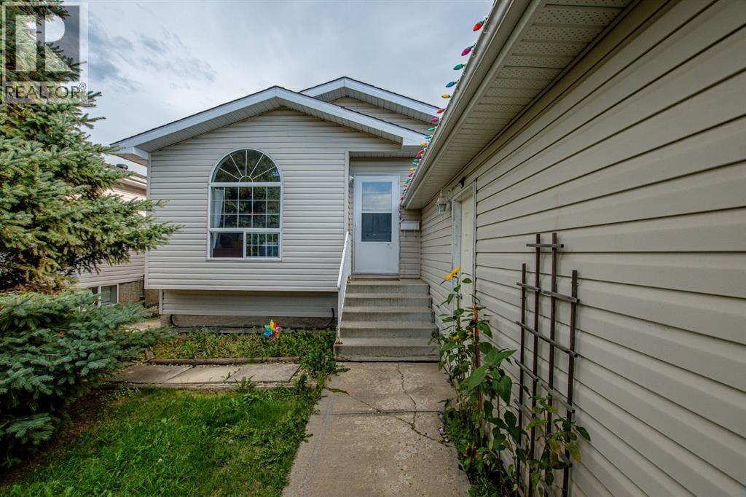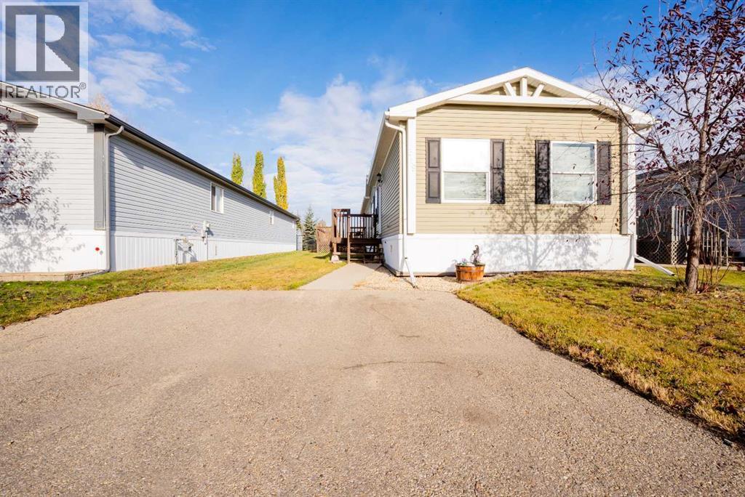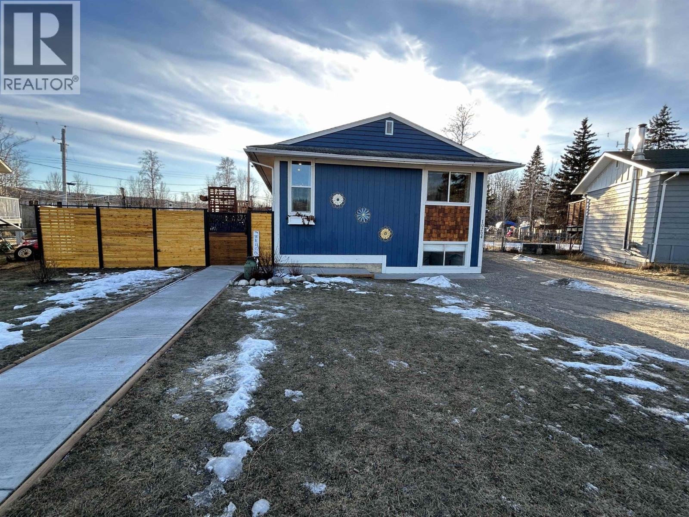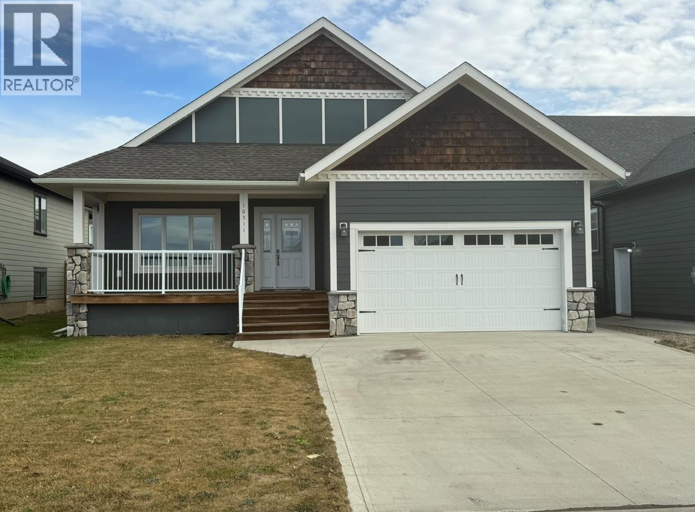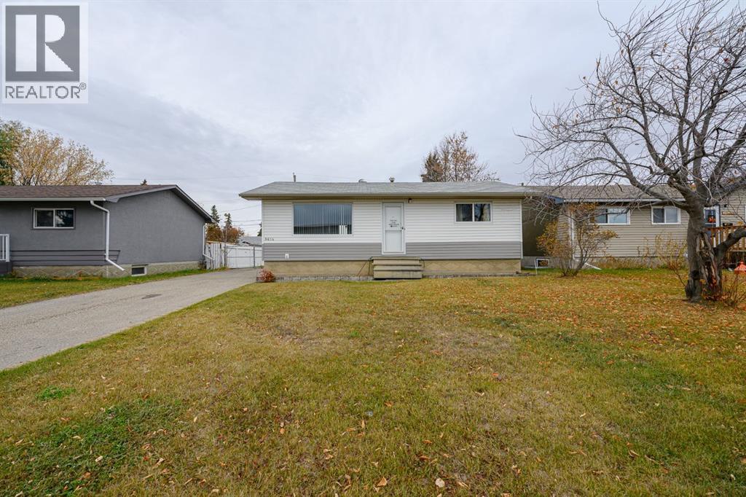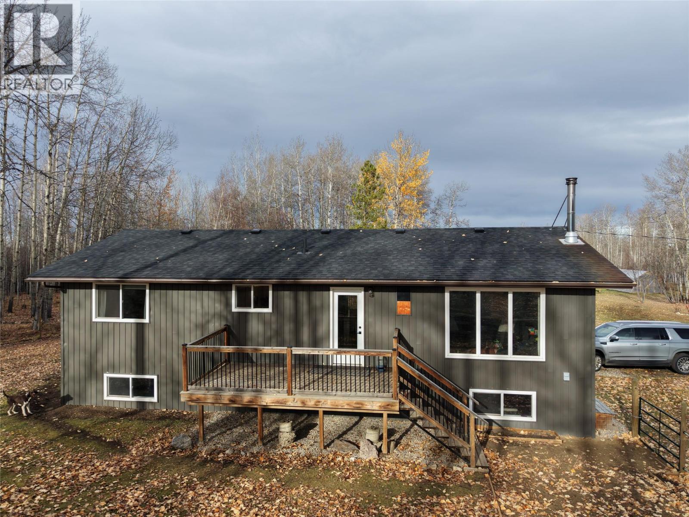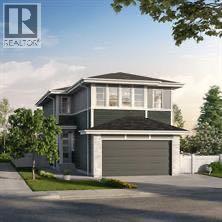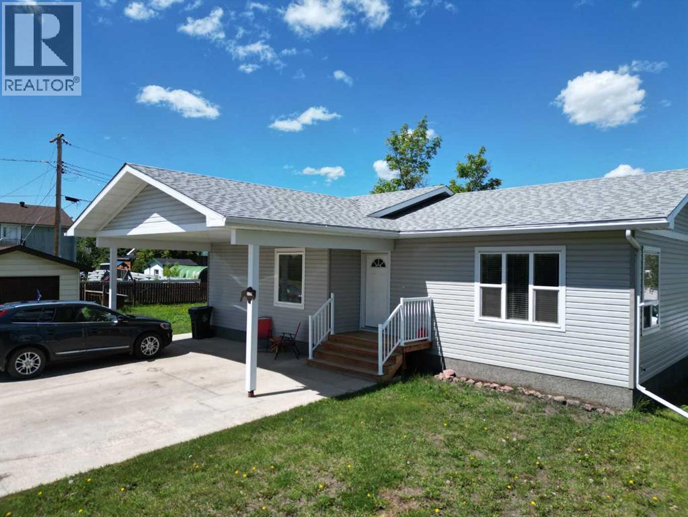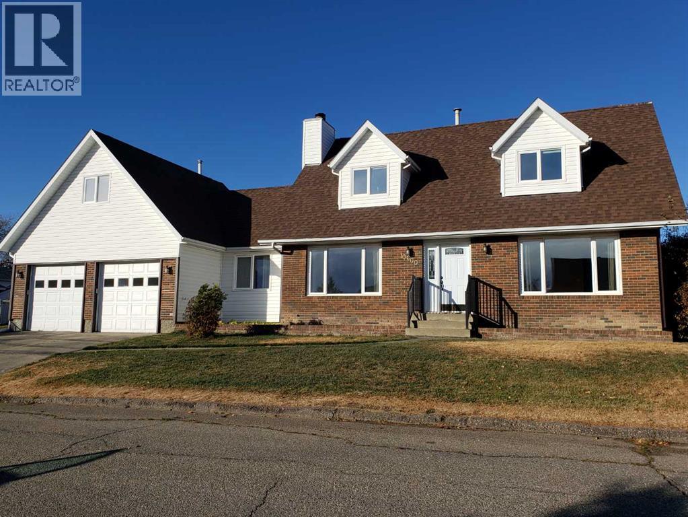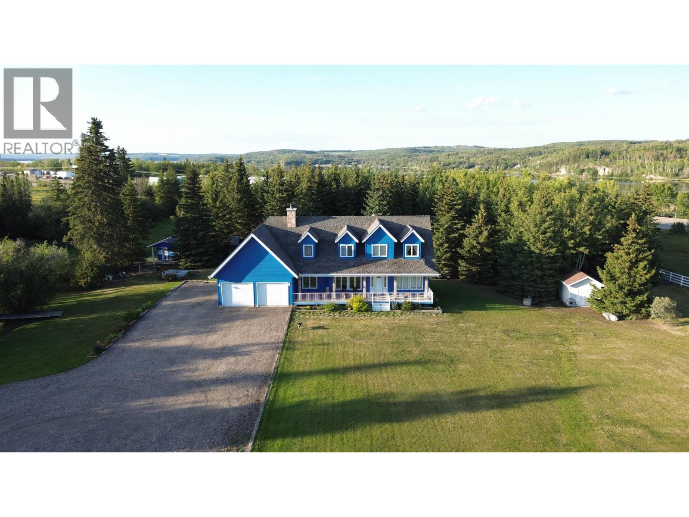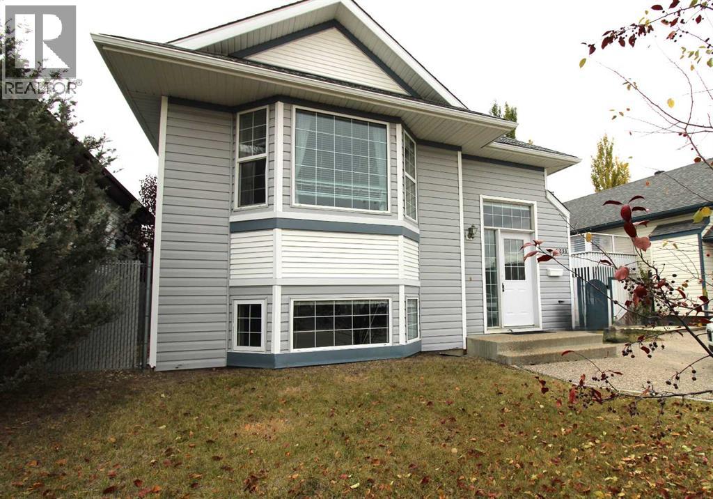- Houseful
- BC
- Dawson Creek
- V1G
- 10711 Willowview Dr
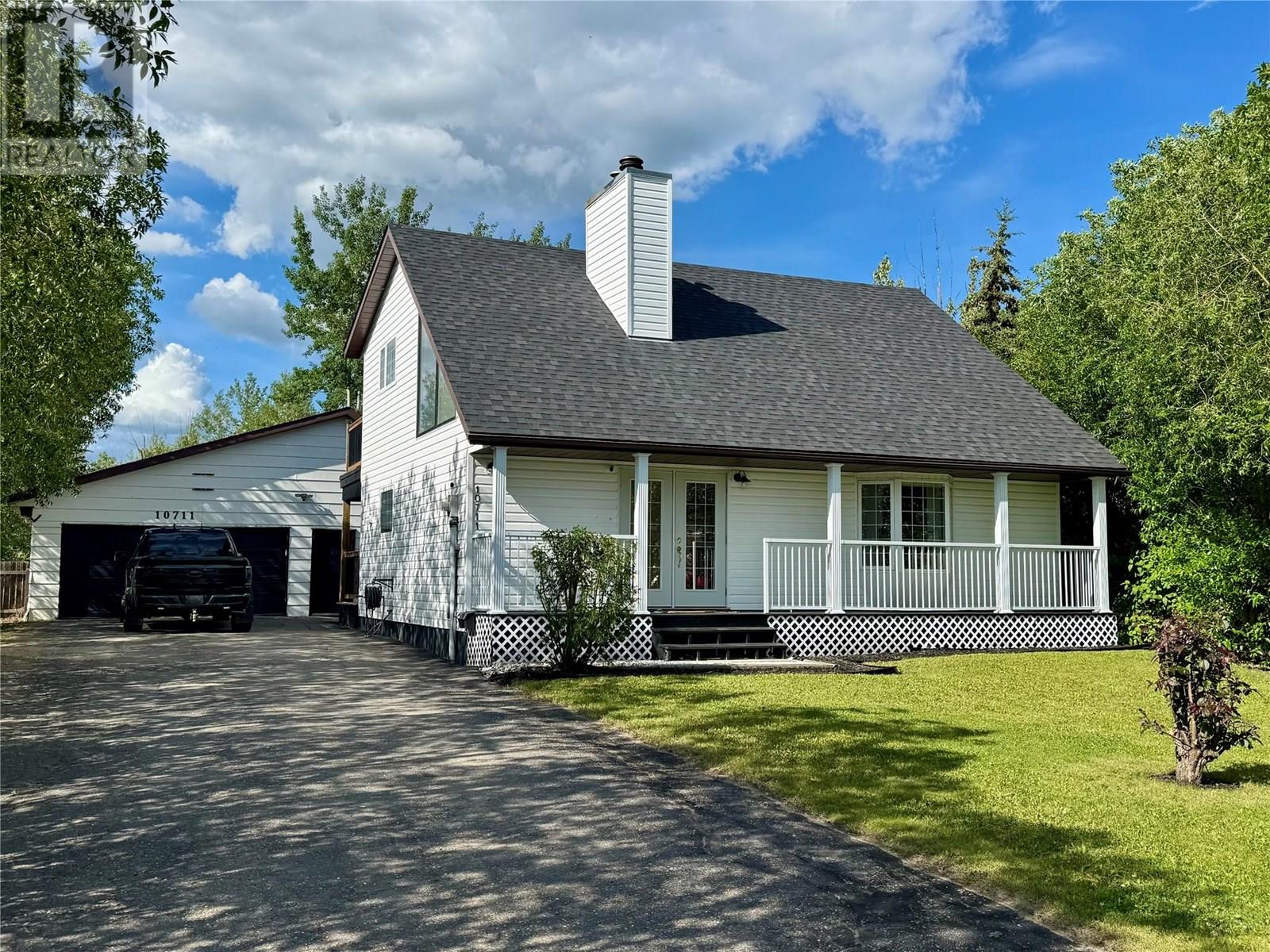
10711 Willowview Dr
10711 Willowview Dr
Highlights
Description
- Home value ($/Sqft)$323/Sqft
- Time on Houseful116 days
- Property typeSingle family
- Median school Score
- Lot size8,276 Sqft
- Year built1981
- Garage spaces2
- Mortgage payment
Step into a one-of-a-kind home that blends bold design with natural beauty. This architectural gem features soaring ceilings, dramatic lines, and custom details throughout—including live edge wood trim and sleek metal balcony railings that elevate its modern yet organic aesthetic. The kitchen is a showpiece, boasting crisp white appliances with elegant gold trim that perfectly complement the home’s fresh, contemporary style. The open-concept layout floods the space with light, creating a bright, airy atmosphere ideal for both relaxing and entertaining. Step out of the primary suite on the upper level and enjoy your moring coffee off the Master deck and enjoy the deer stroll through .If you're looking for space for a home gym or media / theatre room , there is also a finished basement .Outside is your own private retreat. The park-like yard backs onto a tranquil green belt, offering peace, privacy, and a picturesque view, also offer a double car garage with ample storage . Whether you’re sipping coffee on the deck or enjoying the nearby walking trials they are just a stroll away, this home invites you to live with both flair and serenity. This is not just a home—it’s a statement. Come see for yourself. (id:63267)
Home overview
- Heat type Forced air, see remarks
- Sewer/ septic Municipal sewage system
- # total stories 3
- Roof Unknown
- Fencing Fence
- # garage spaces 2
- # parking spaces 2
- Has garage (y/n) Yes
- # full baths 2
- # total bathrooms 2.0
- # of above grade bedrooms 3
- Has fireplace (y/n) Yes
- Subdivision Dawson creek
- Zoning description Unknown
- Lot dimensions 0.19
- Lot size (acres) 0.19
- Building size 1438
- Listing # 10354140
- Property sub type Single family residence
- Status Active
- Primary bedroom 4.877m X 3.353m
Level: 2nd - Bedroom 3.353m X 2.743m
Level: 2nd - Recreational room 6.401m X 3.353m
Level: Basement - Dining room 3.962m X 2.743m
Level: Main - Kitchen 4.267m X 2.134m
Level: Main - Bedroom 3.353m X 2.743m
Level: Main - Ensuite bathroom (# of pieces - 4) Measurements not available
Level: Main - Living room 5.486m X 3.962m
Level: Main - Bathroom (# of pieces - 3) Measurements not available
Level: Main
- Listing source url Https://www.realtor.ca/real-estate/28533398/10711-willowview-drive-dawson-creek-dawson-creek
- Listing type identifier Idx

$-1,240
/ Month

