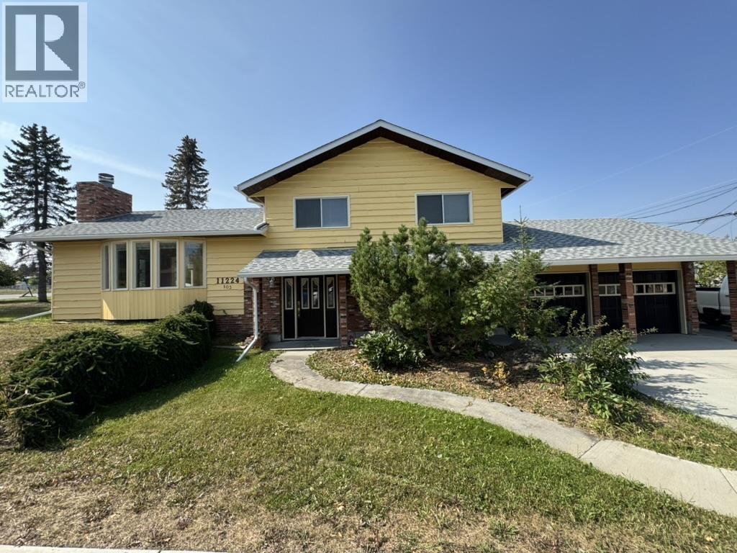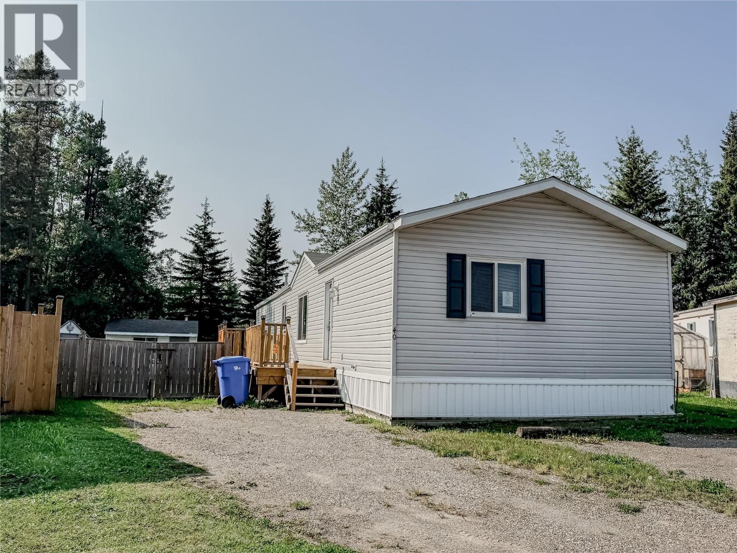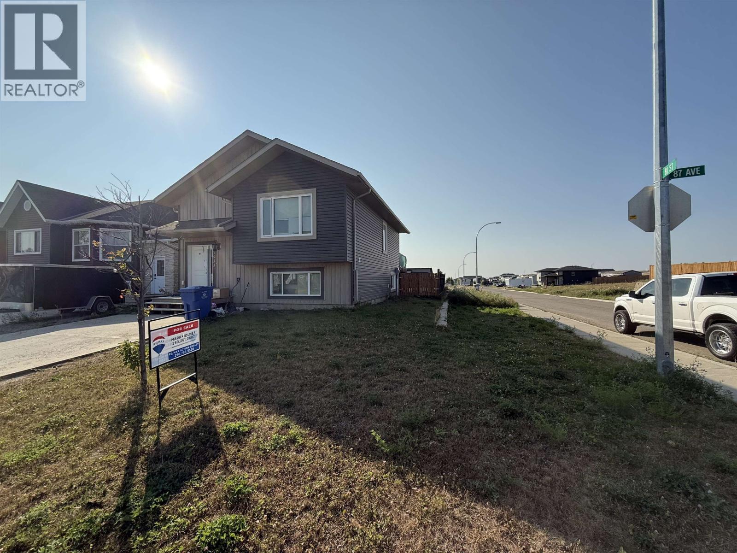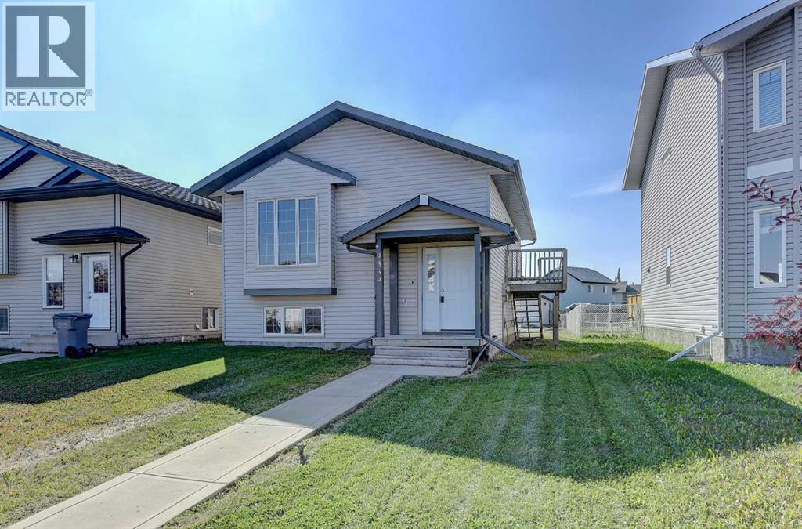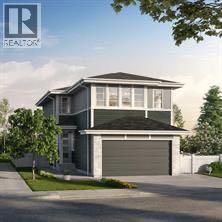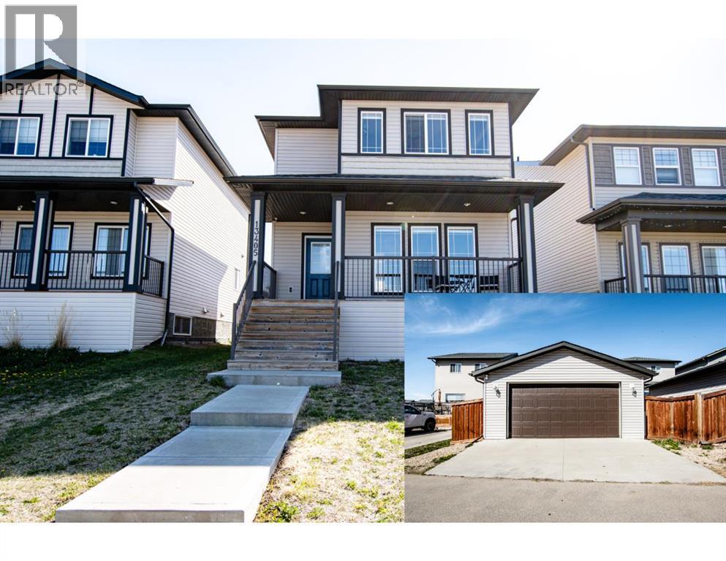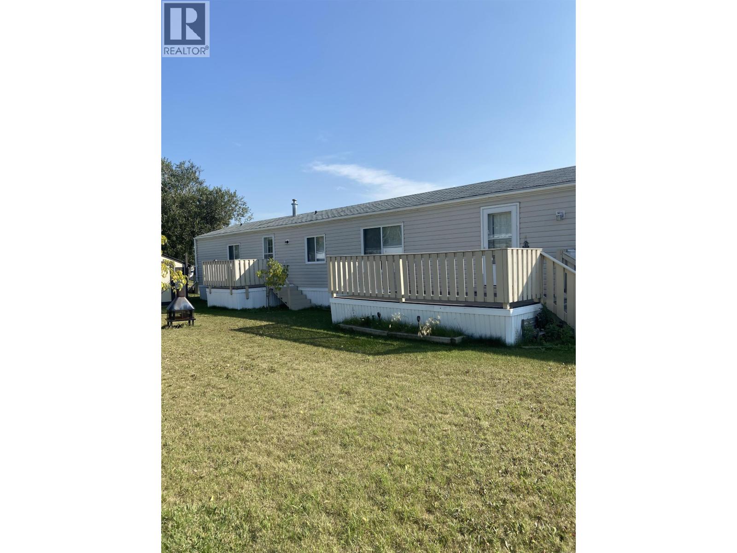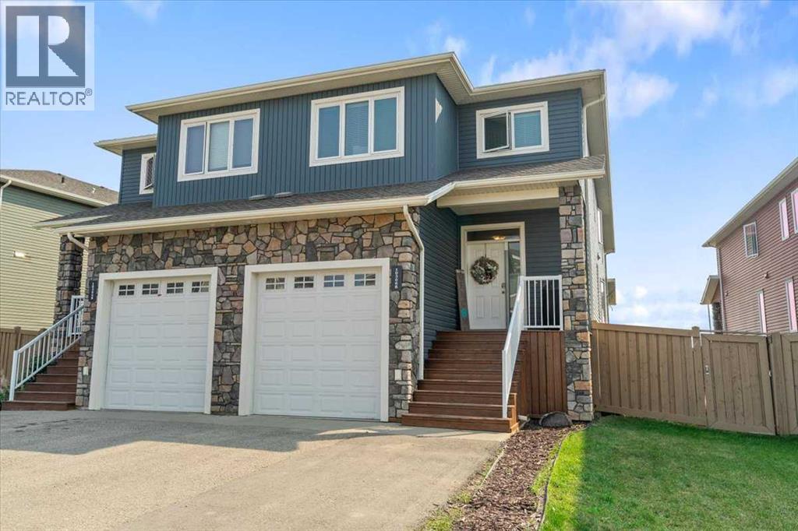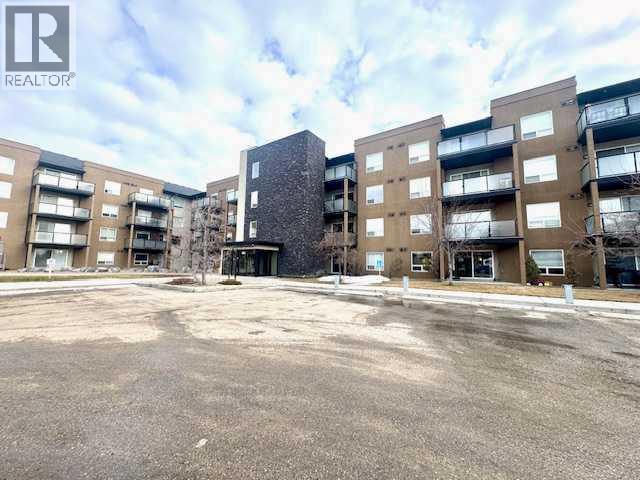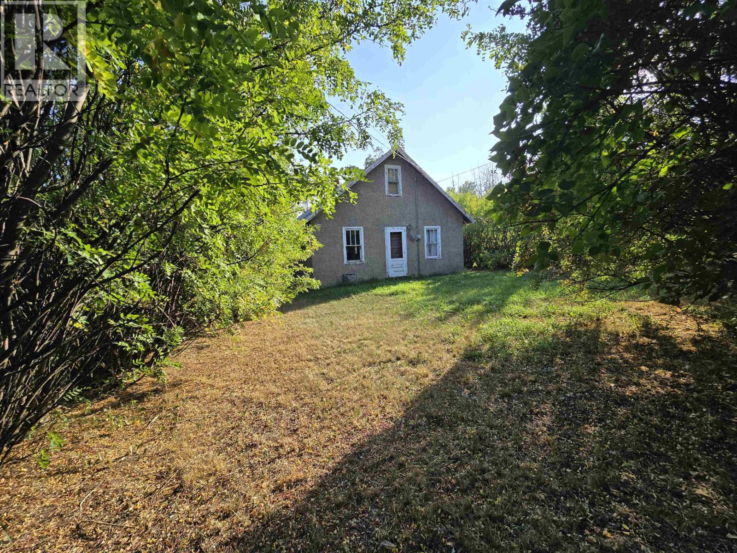- Houseful
- BC
- Dawson Creek
- V1G
- 108 Avenue Unit 1904
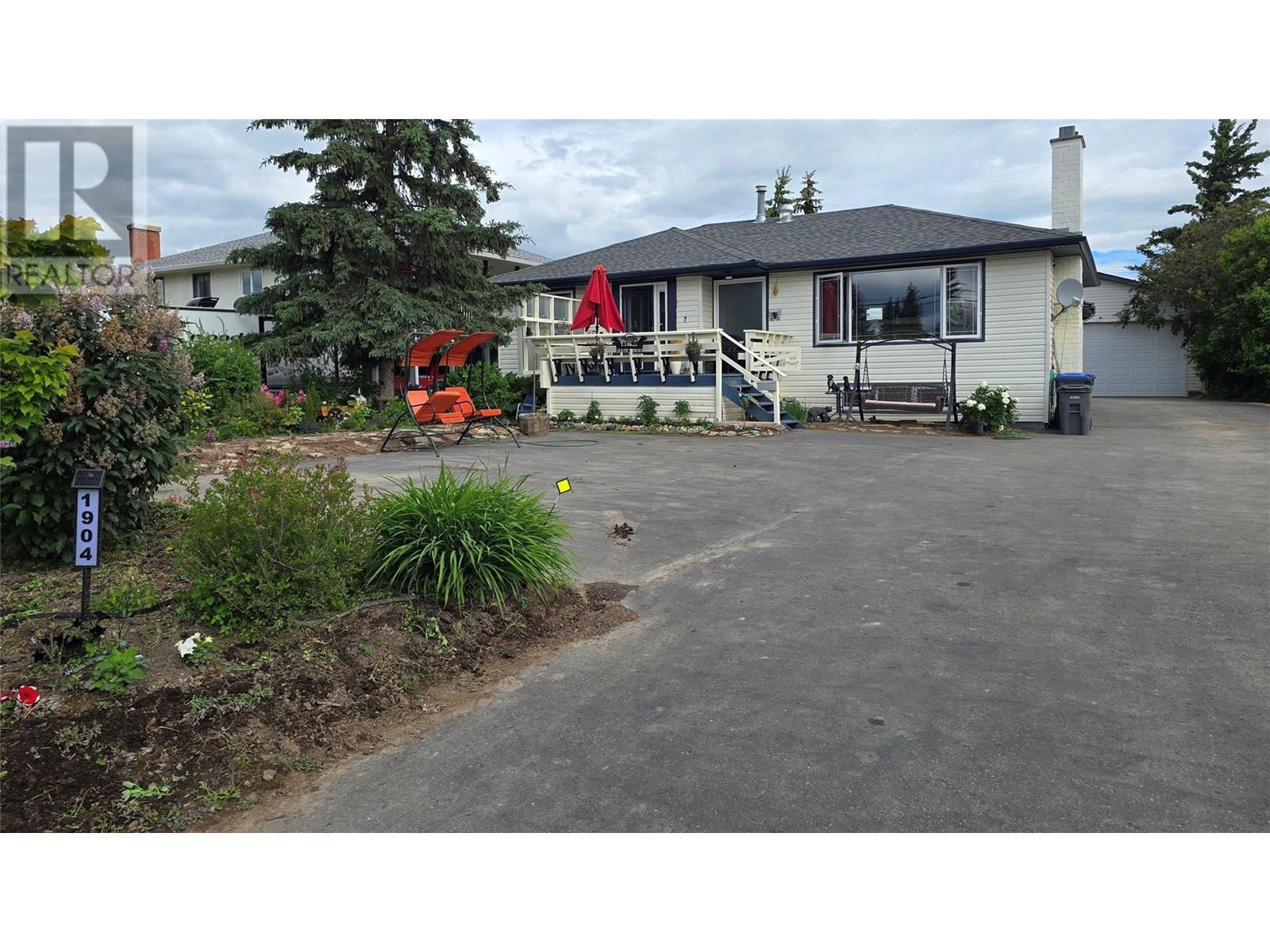
108 Avenue Unit 1904
108 Avenue Unit 1904
Highlights
Description
- Home value ($/Sqft)$222/Sqft
- Time on Houseful67 days
- Property typeSingle family
- StyleRanch
- Median school Score
- Lot size8,712 Sqft
- Year built1962
- Garage spaces2
- Mortgage payment
OPEN HOUSE - Saturday August 9th 11AM - 1PM Welcome to this amazing home located in an established, sought after neighborhood that has been loved by the same family for almost 30 years. Featuring 4 bedrooms and 2 bathrooms, the main level offers a bright open-concept living space with a custom kitchen, large living & dining rooms, two bedrooms and a full bathroom. Downstairs, you’ll find two additional bedrooms, the second bathroom, laundry area, rec room, cold storage and basement entry. Outside, enjoy custom front and back decks with privacy/windbreaks and custom-built seating. Off the dining room, the back deck overlooks a fully fenced yard with a large detached shop, raised garden beds, a storage shed, raspberry patch and firepit area. The front yard has been thoughtfully redesigned with an asphalt parking area and attractive garden space featuring perennials and fruit trees - a gardener's dream!. Located close to Canalta Elementary and nearby parks, this rock solid home has been renovated over the years for their growing family. Call today to set up your time to view! (id:63267)
Home overview
- Heat type Forced air, see remarks
- Sewer/ septic Municipal sewage system
- # total stories 2
- Roof Unknown
- Fencing Fence
- # garage spaces 2
- # parking spaces 2
- Has garage (y/n) Yes
- # full baths 2
- # total bathrooms 2.0
- # of above grade bedrooms 4
- Flooring Hardwood, mixed flooring
- Community features Family oriented
- Subdivision Dawson creek
- Zoning description Residential
- Lot desc Landscaped
- Lot dimensions 0.2
- Lot size (acres) 0.2
- Building size 2021
- Listing # 10354266
- Property sub type Single family residence
- Status Active
- Bathroom (# of pieces - 3) Measurements not available
Level: Basement - Family room 3.658m X 5.486m
Level: Basement - Bedroom 3.658m X 4.572m
Level: Basement - Other 2.438m X 4.877m
Level: Basement - Bedroom 2.743m X 3.658m
Level: Basement - Bathroom (# of pieces - 5) Measurements not available
Level: Main - Bedroom 3.353m X 2.743m
Level: Main - Primary bedroom 3.353m X 3.353m
Level: Main - Kitchen 4.572m X 3.962m
Level: Main - Living room 7.01m X 3.962m
Level: Main - Dining room 3.962m X 2.743m
Level: Main - Foyer 2.438m X 3.048m
Level: Main
- Listing source url Https://www.realtor.ca/real-estate/28538113/1904-108-avenue-dawson-creek-dawson-creek
- Listing type identifier Idx

$-1,199
/ Month

