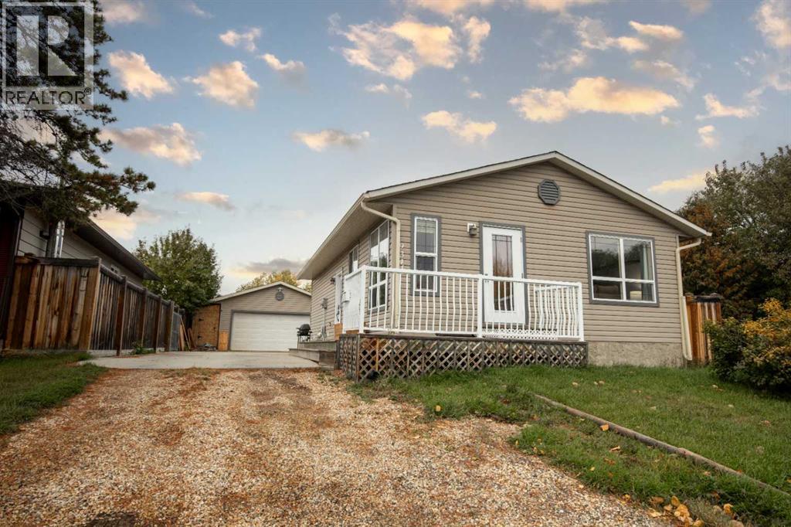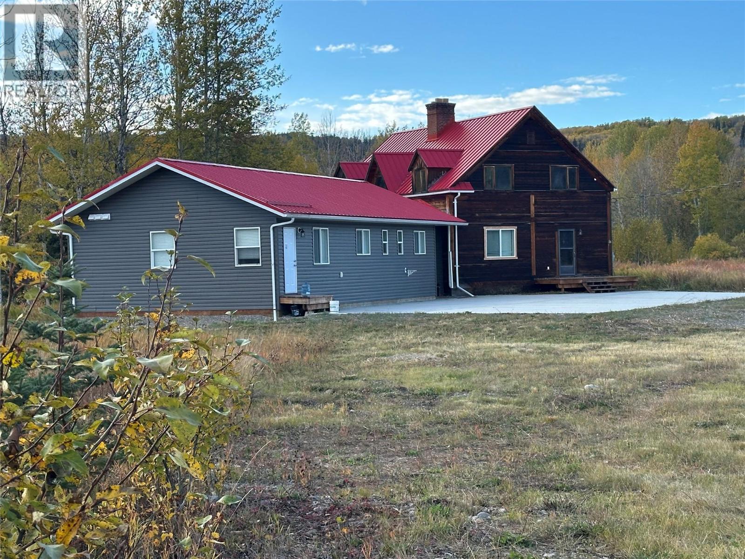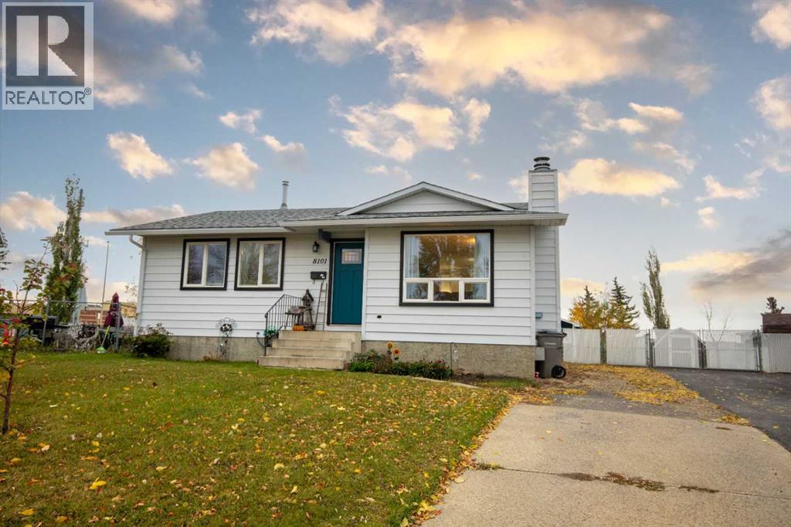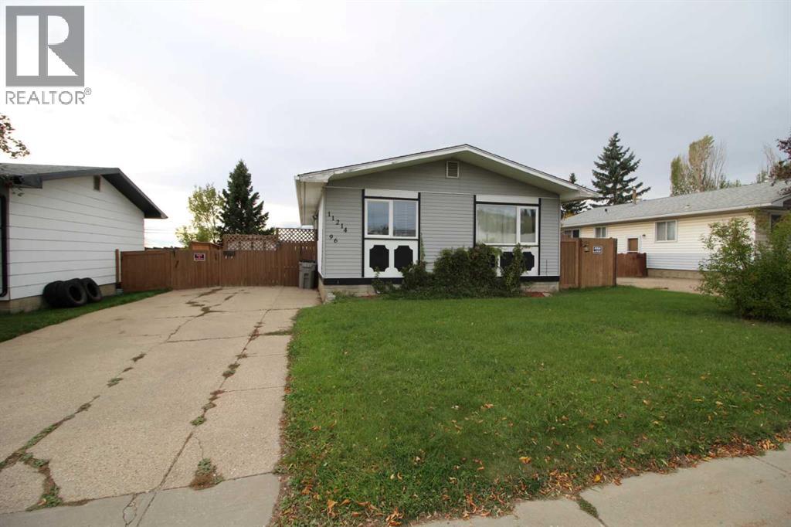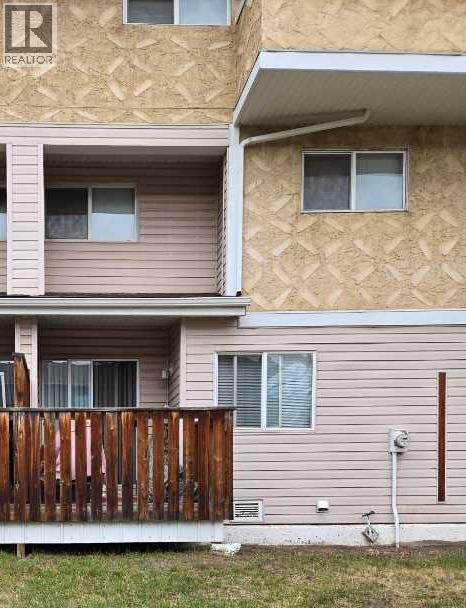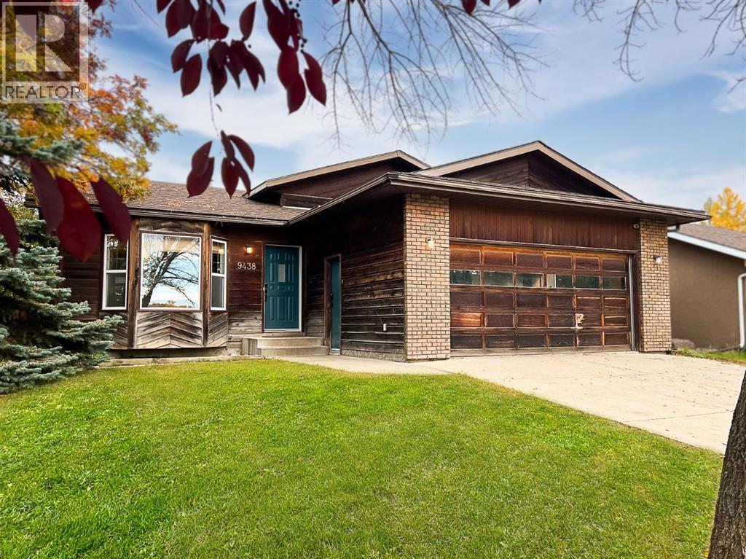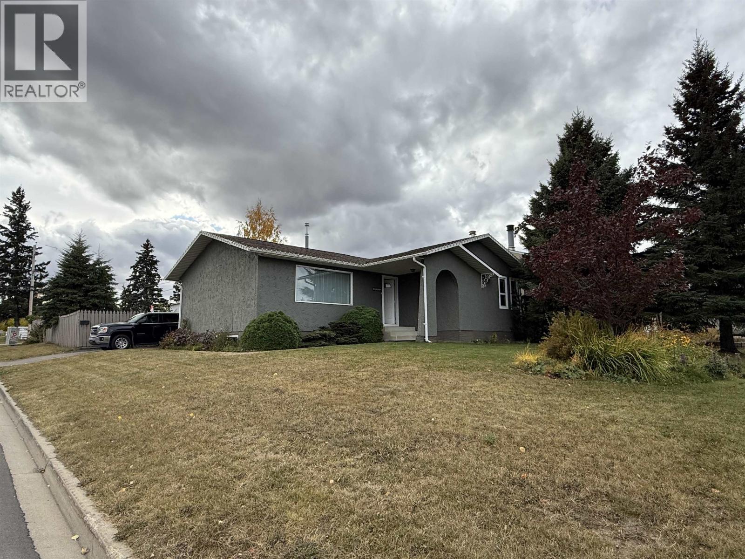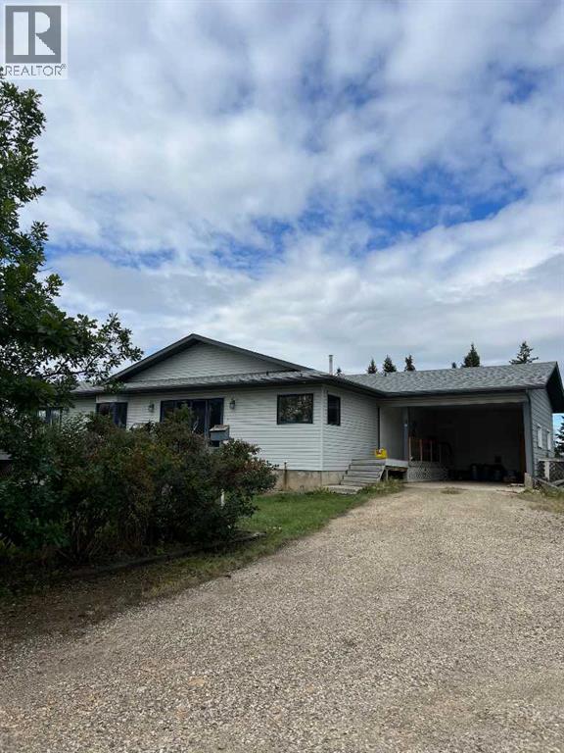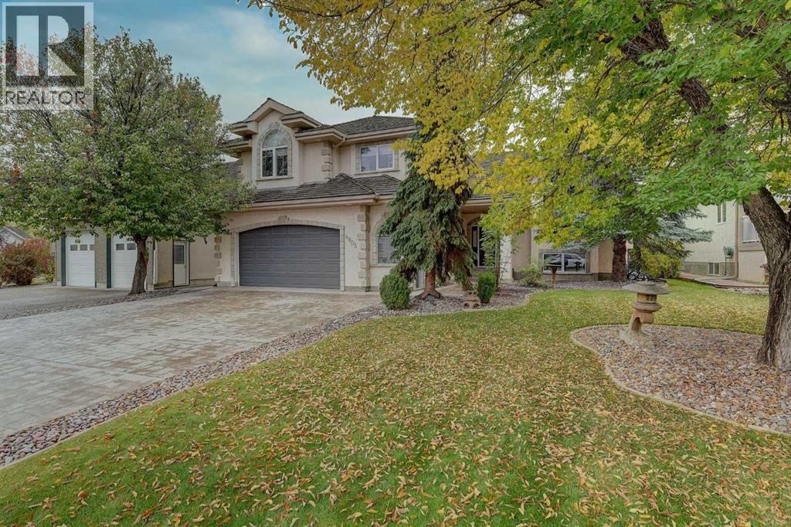- Houseful
- BC
- Dawson Creek
- V1G
- 112 Avenue Unit 940
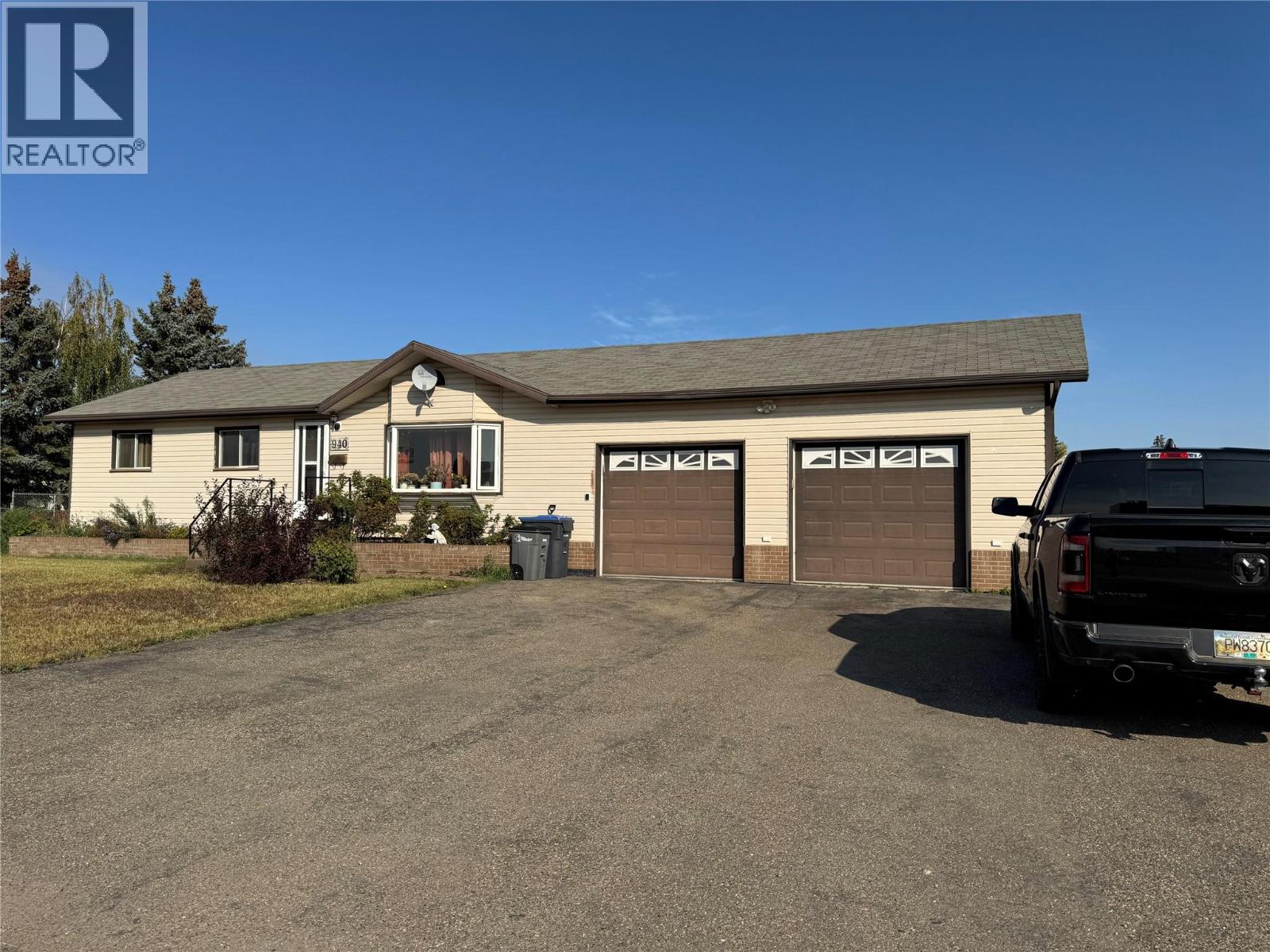
112 Avenue Unit 940
For Sale
New 13 hours
$374,000
3 beds
2 baths
1,086 Sqft
112 Avenue Unit 940
For Sale
New 13 hours
$374,000
3 beds
2 baths
1,086 Sqft
Highlights
This home is
6%
Time on Houseful
13 hours
School rated
5.1/10
Dawson Creek
-21.24%
Description
- Home value ($/Sqft)$344/Sqft
- Time on Housefulnew 13 hours
- Property typeSingle family
- StyleRanch
- Median school Score
- Lot size0.31 Acre
- Year built1959
- Garage spaces2
- Mortgage payment
Do you want a great location, large attached heated shop, huge back yard that is all chain link fenced and a modern upstairs? Being across the street from the college and the new hospital makes this a PRIME LOCATION!! Home features newer kitchen, flooring, some new windows, up and down laundry, newer deck, & bonus of in-law suite down. Enjoy your 97x140 fenced lot, ample parking front & back. Here's your shop, 25x 27 attached with 220 wiring/insulated, 2 separate overhead doors & concrete floor. Call today to view. (id:63267)
Home overview
Amenities / Utilities
- Heat type Forced air, see remarks
- Sewer/ septic Municipal sewage system
Exterior
- # total stories 1
- # garage spaces 2
- # parking spaces 2
- Has garage (y/n) Yes
Interior
- # full baths 1
- # half baths 1
- # total bathrooms 2.0
- # of above grade bedrooms 3
Location
- Subdivision Dawson creek
- Zoning description Unknown
Lot/ Land Details
- Lot dimensions 0.31
Overview
- Lot size (acres) 0.31
- Building size 1086
- Listing # 10365458
- Property sub type Single family residence
- Status Active
Rooms Information
metric
- Den 3.124m X 3.531m
Level: Basement - Bedroom 3.048m X 3.505m
Level: Basement - Recreational room 7.315m X 3.48m
Level: Basement - Bathroom (# of pieces - 3) Measurements not available
Level: Main - Kitchen 3.683m X 3.48m
Level: Main - Bathroom (# of pieces - 4) Measurements not available
Level: Main - Dining room 2.616m X 3.505m
Level: Main - Bedroom 3.048m X 2.565m
Level: Main - Primary bedroom 3.734m X 3.277m
Level: Main - Living room 3.048m X 4.877m
Level: Main
SOA_HOUSEKEEPING_ATTRS
- Listing source url Https://www.realtor.ca/real-estate/28969187/940-112-avenue-dawson-creek-dawson-creek
- Listing type identifier Idx
The Home Overview listing data and Property Description above are provided by the Canadian Real Estate Association (CREA). All other information is provided by Houseful and its affiliates.

Lock your rate with RBC pre-approval
Mortgage rate is for illustrative purposes only. Please check RBC.com/mortgages for the current mortgage rates
$-997
/ Month25 Years fixed, 20% down payment, % interest
$
$
$
%
$
%

Schedule a viewing
No obligation or purchase necessary, cancel at any time
Nearby Homes
Real estate & homes for sale nearby

