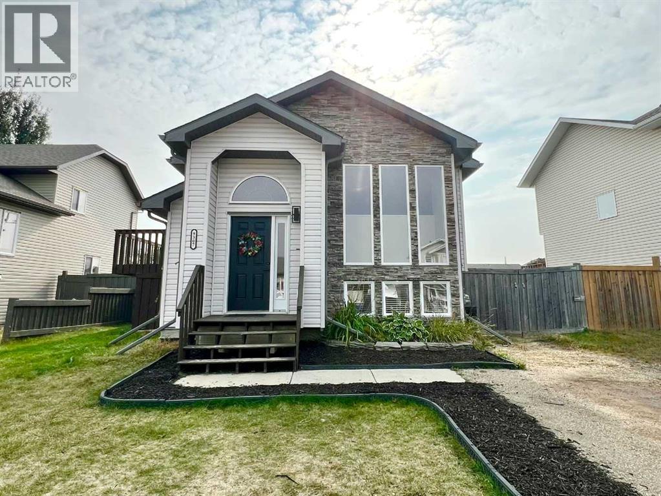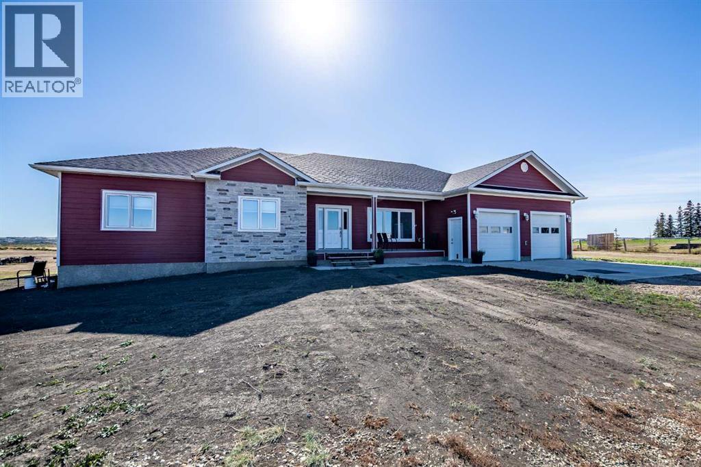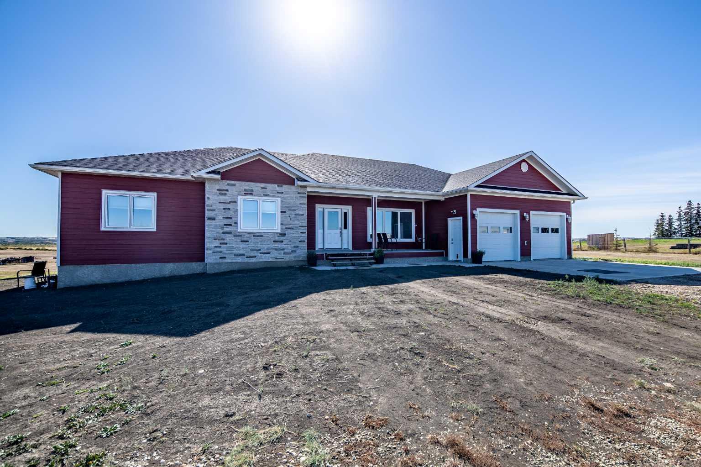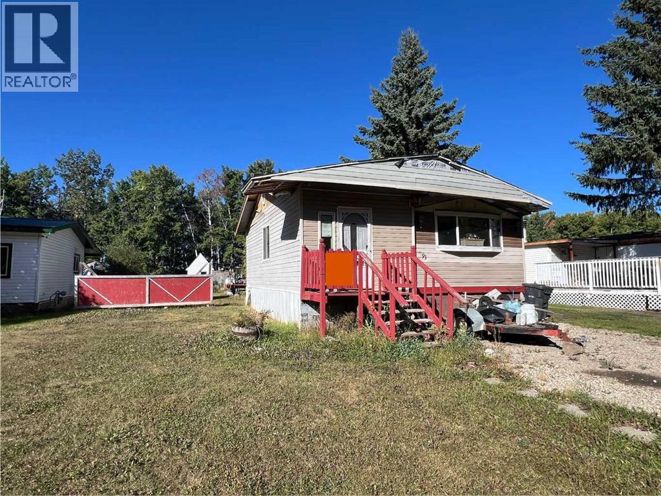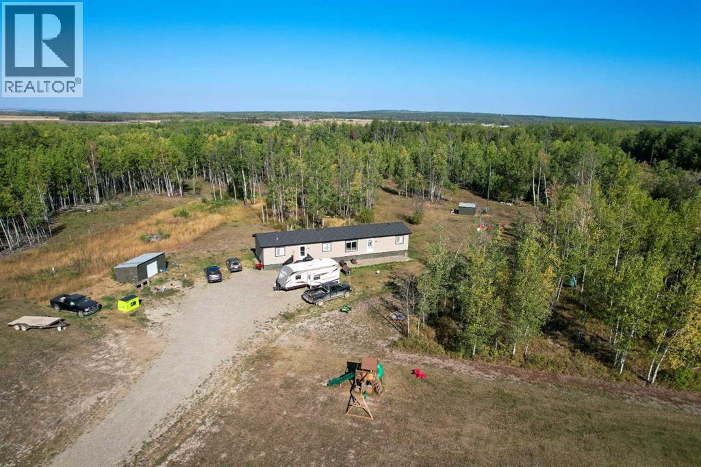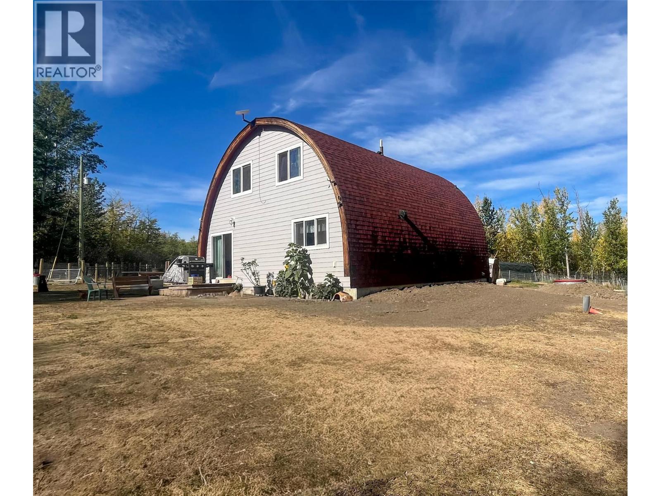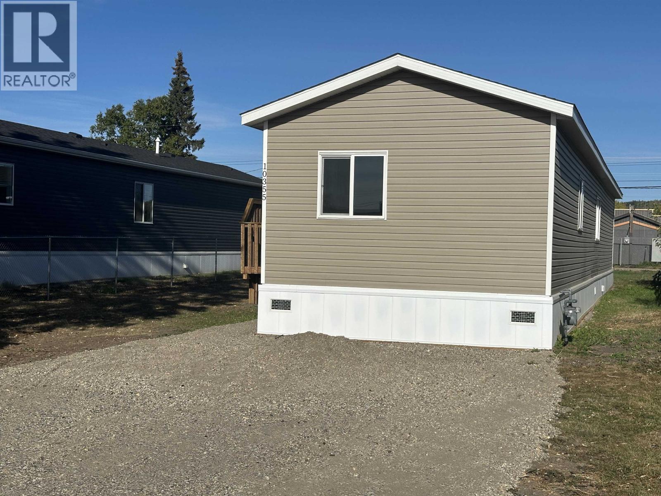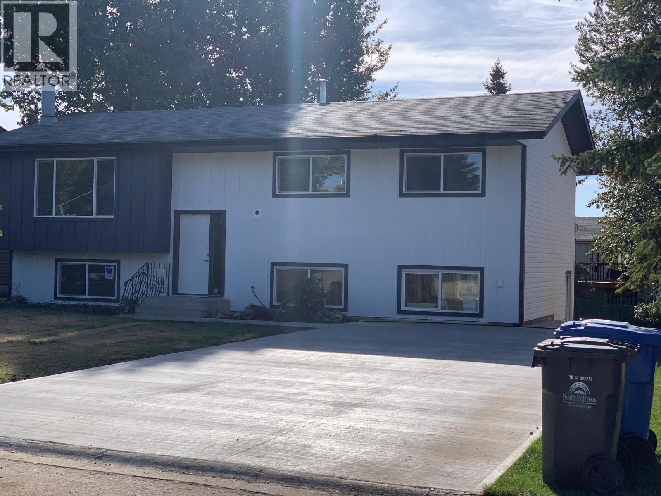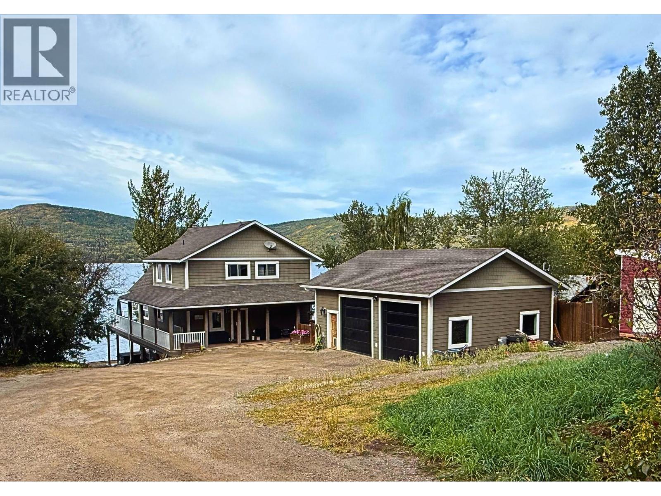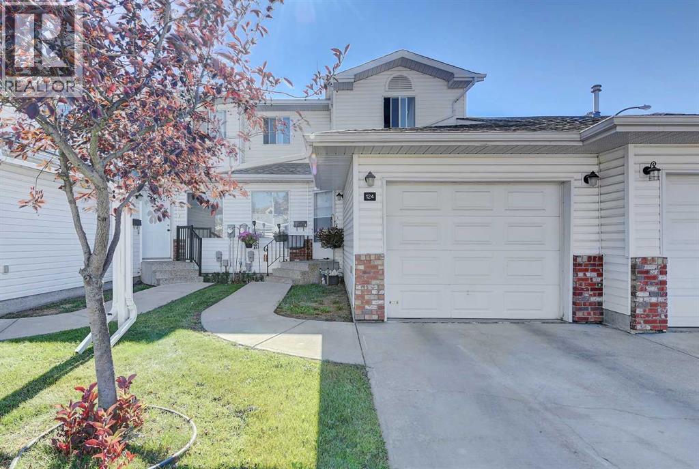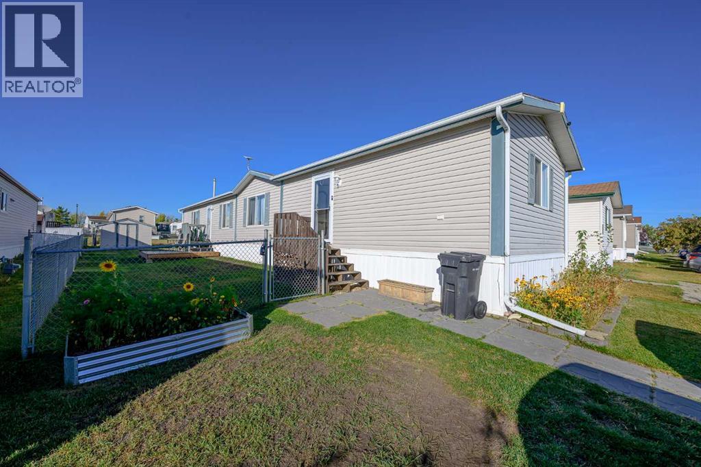- Houseful
- BC
- Dawson Creek
- V1G
- 113 Avenue Unit 1505
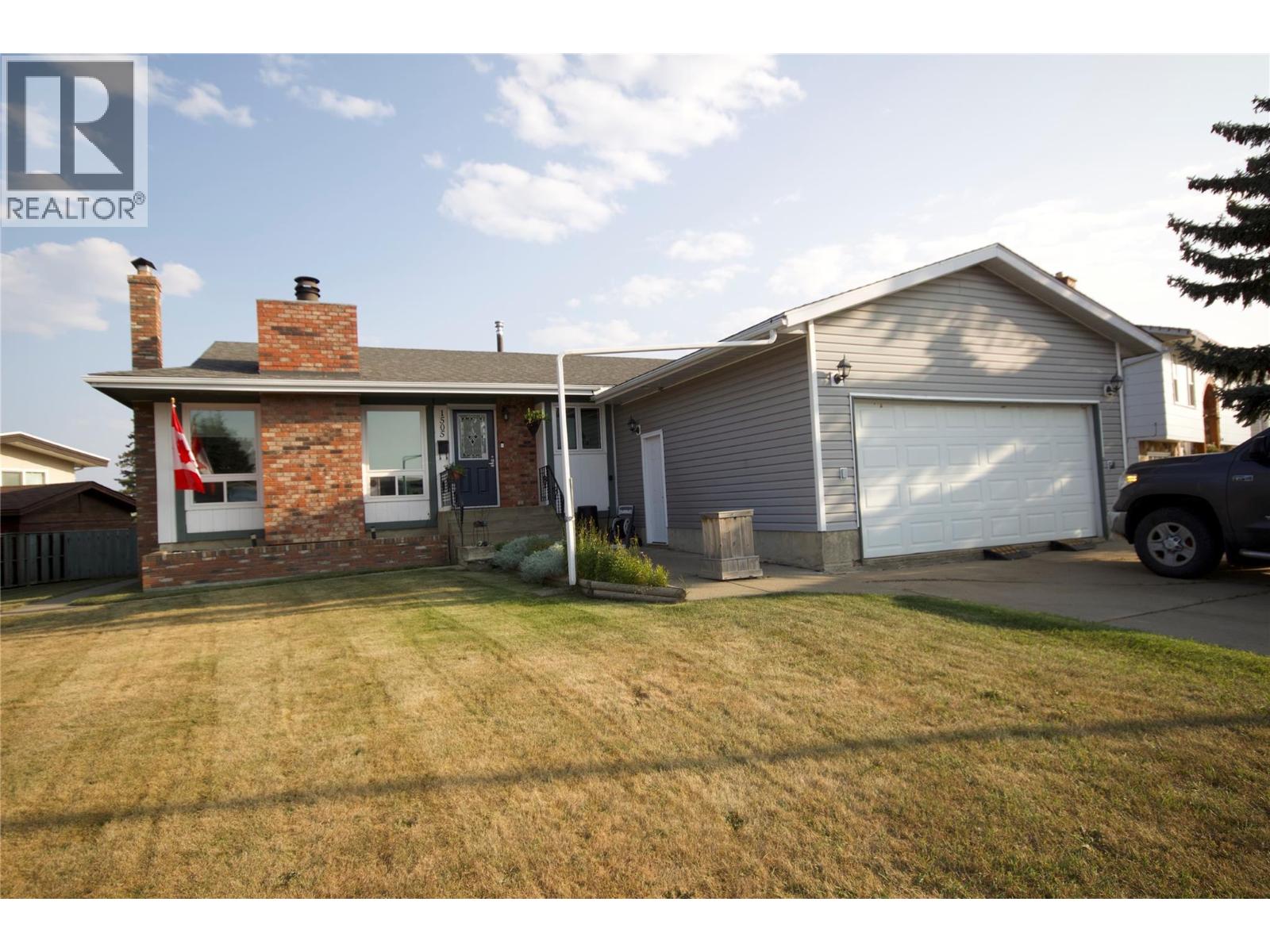
113 Avenue Unit 1505
113 Avenue Unit 1505
Highlights
Description
- Home value ($/Sqft)$163/Sqft
- Time on Housefulnew 4 days
- Property typeSingle family
- StyleRanch
- Median school Score
- Lot size8,276 Sqft
- Year built1973
- Garage spaces2
- Mortgage payment
A great family home located in the heart of the Tremblay neighbourhood, close to schools, parks, and the hospital! Walk through the front door and into an open concept design which features a spacious living room with a wood burning fireplace that flows nicely into the dining room. The kitchen offers plenty of storage and counter space, stainless steel appliances, and a breeze through to the living room. Down the hall you will find a modern four piece bathroom, three secondary bedrooms, and the large master bedroom that hosts a two piece ensuite. Yes, that's four bedrooms on the main floor! The basement boasts a large rec room, the laundry area, a utility room, a three piece bathroom, another bedroom and a den! Outside amongst the fenced yard you will find a large driveway, a double car garage, back alley access, raised beds and a storage shed. Other updates include front and back door (2023), water softener (2022), and triple glazed windows (2023). Don't wait, call the agent of your choice for your private showing. (id:63267)
Home overview
- Heat type Forced air, see remarks
- Sewer/ septic Municipal sewage system
- # total stories 2
- Roof Unknown
- # garage spaces 2
- # parking spaces 2
- Has garage (y/n) Yes
- # full baths 2
- # half baths 1
- # total bathrooms 3.0
- # of above grade bedrooms 5
- Has fireplace (y/n) Yes
- Subdivision Dawson creek
- Zoning description Unknown
- Lot dimensions 0.19
- Lot size (acres) 0.19
- Building size 2420
- Listing # 10362765
- Property sub type Single family residence
- Status Active
- Recreational room 5.105m X 5.563m
Level: Basement - Laundry 2.972m X 2.565m
Level: Basement - Bathroom (# of pieces - 3) Measurements not available
Level: Basement - Den 2.794m X 3.556m
Level: Basement - Bedroom 2.794m X 3.785m
Level: Basement - Dining room 2.769m X 2.921m
Level: Main - Bathroom (# of pieces - 4) Measurements not available
Level: Main - Bedroom 3.581m X 2.362m
Level: Main - Primary bedroom 3.988m X 2.972m
Level: Main - Bedroom 2.845m X 2.489m
Level: Main - Bedroom 2.362m X 3.175m
Level: Main - Ensuite bathroom (# of pieces - 2) Measurements not available
Level: Main - Utility 1.753m X 5.69m
Level: Main - Living room 4.42m X 3.962m
Level: Main - Kitchen 2.896m X 4.089m
Level: Main
- Listing source url Https://www.realtor.ca/real-estate/28855882/1505-113-avenue-dawson-creek-dawson-creek
- Listing type identifier Idx

$-1,053
/ Month

