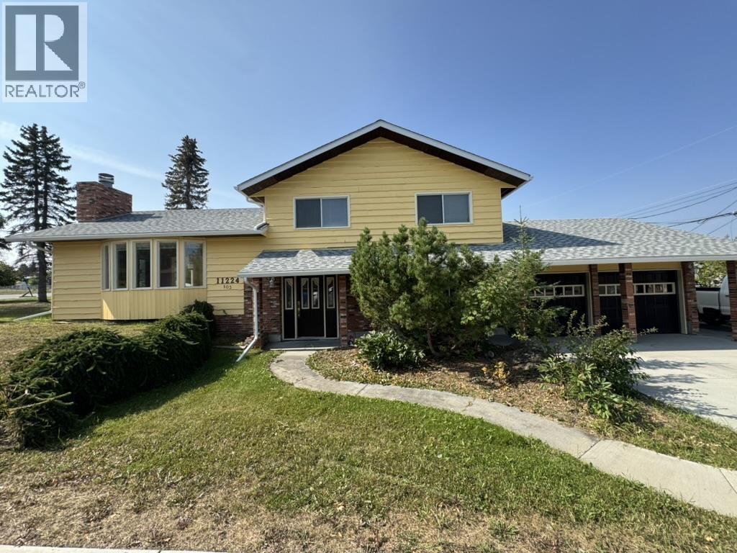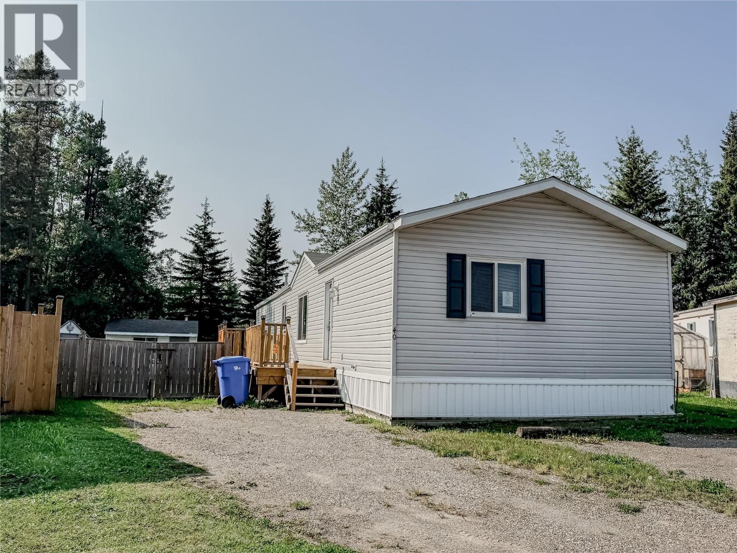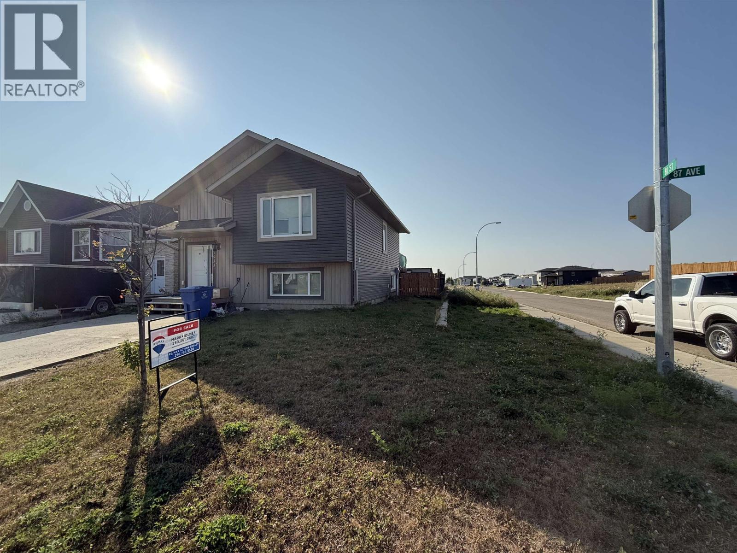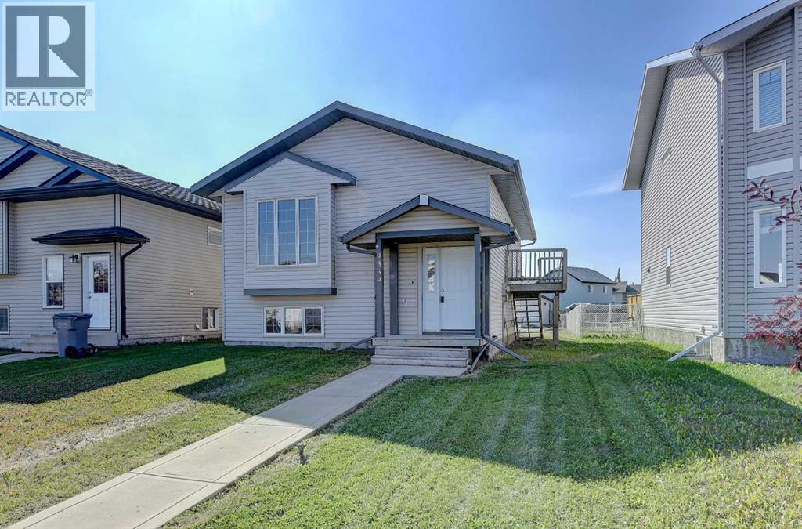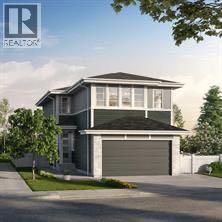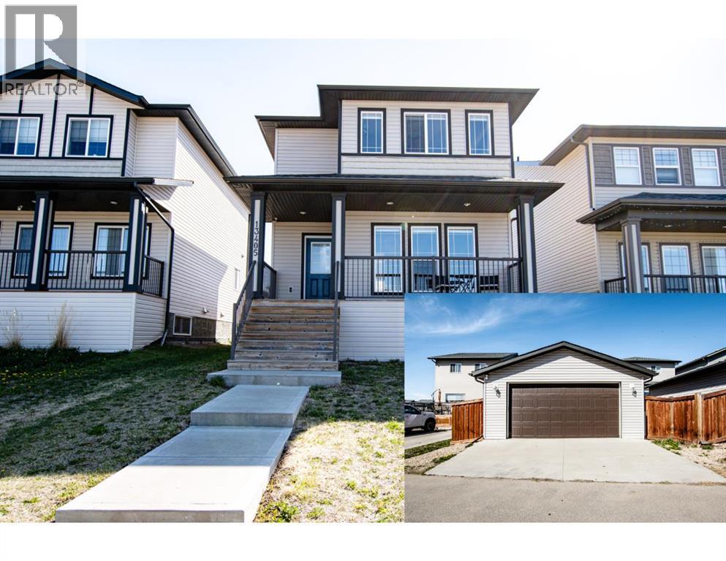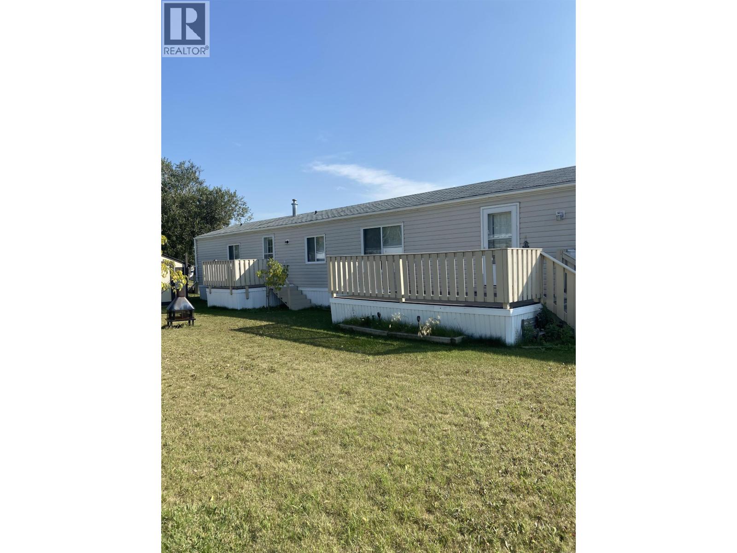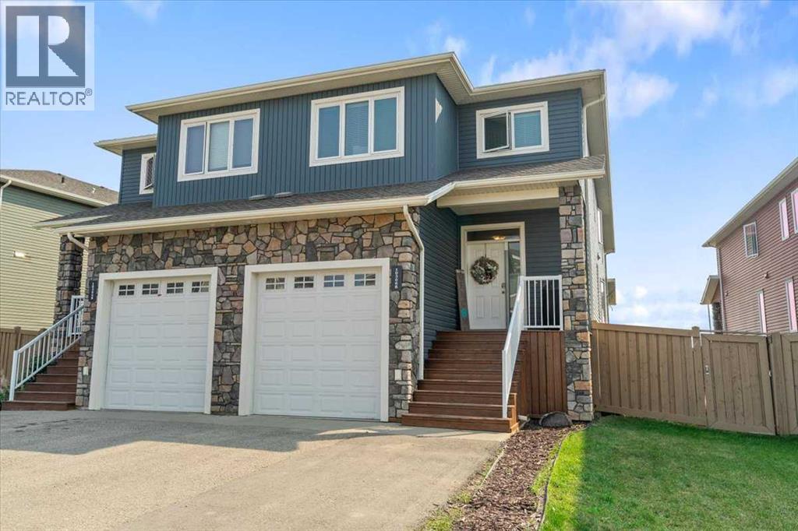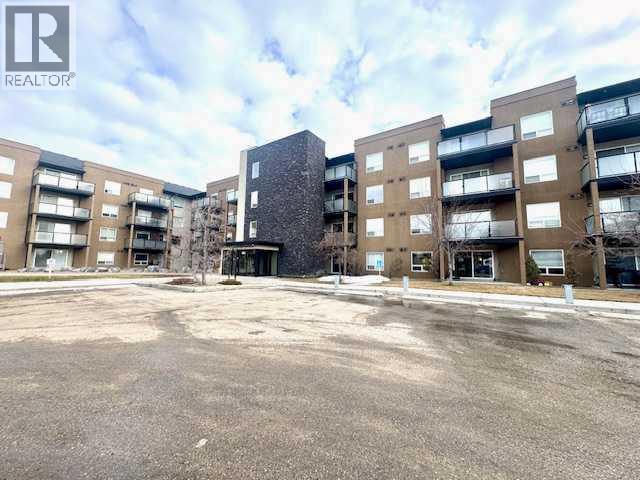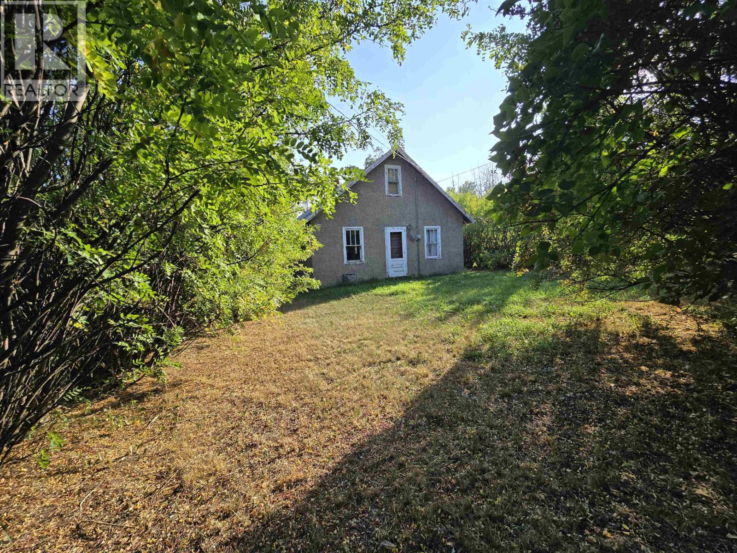- Houseful
- BC
- Dawson Creek
- V1G
- 115 Avenue Unit 1429
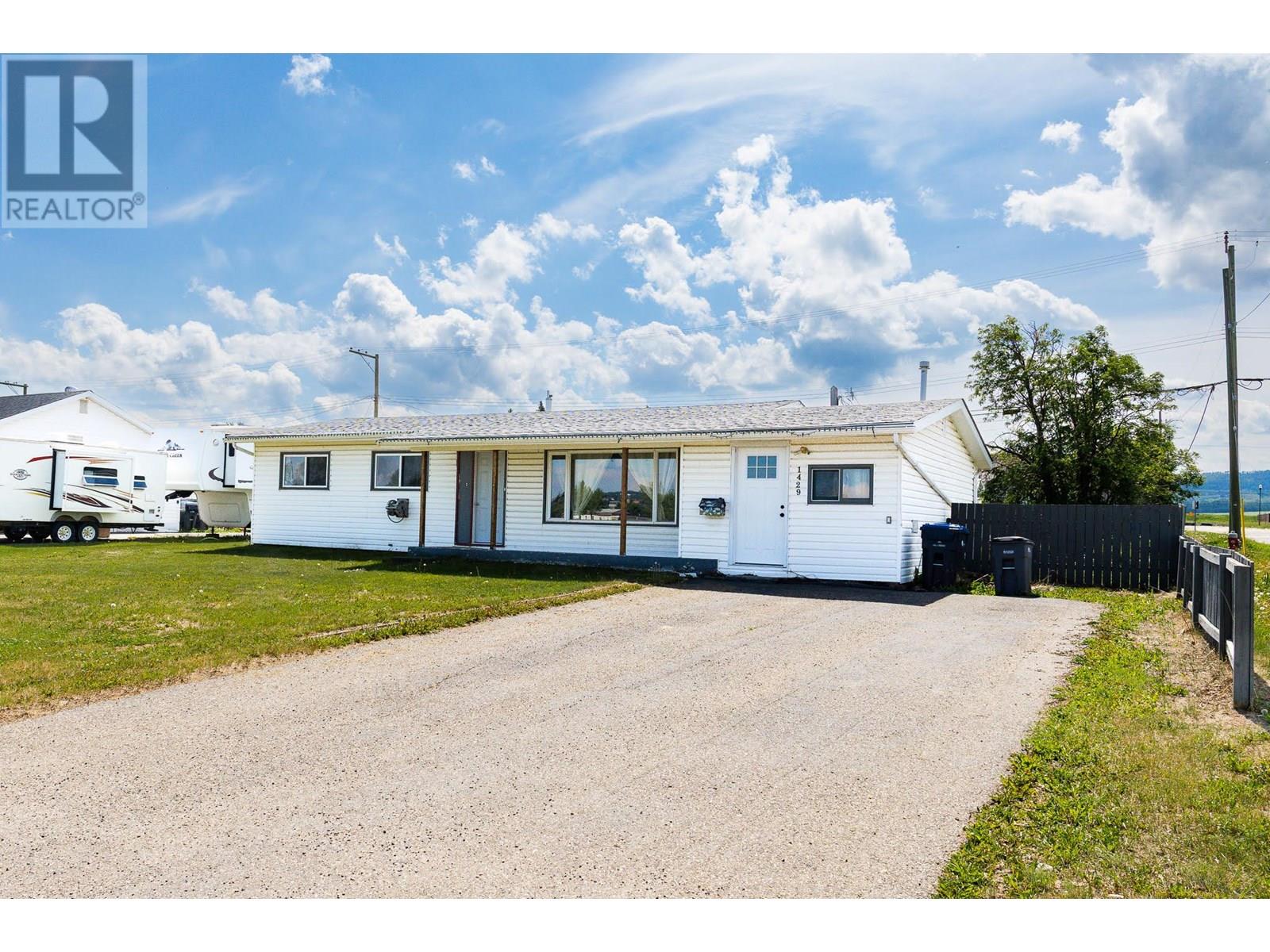
Highlights
Description
- Home value ($/Sqft)$186/Sqft
- Time on Houseful81 days
- Property typeSingle family
- StyleRanch
- Median school Score
- Lot size9,583 Sqft
- Year built1960
- Mortgage payment
Welcome to your next home in one of Dawson Creek’s sought-after neighbourhoods! This cozy 3 bedroom, 2 bathroom rancher offers everything a growing family or first-time buyer could ask for. The open-concept kitchen is perfect for entertaining, complete with sliding glass doors that lead out to a covered patio. Step outside into the spacious, fully fenced backyard, a dream for kids, pets, or gardening enthusiasts. There’s also convenient back alley access and parking for extra vehicles, trailers, or guests. Located in the desirable Tremblay area, you’re close to schools, parks, and amenities. Best of all, this home is available for quick possession, so you can move in and start enjoying it right away! If you’ve been searching for a move-in ready, affordable family home in a great location, this is it. Don’t miss your chance to view! (id:55581)
Home overview
- Heat type Forced air, see remarks
- Sewer/ septic Municipal sewage system
- # total stories 1
- Roof Unknown
- # full baths 1
- # half baths 1
- # total bathrooms 2.0
- # of above grade bedrooms 3
- Subdivision Dawson creek
- Zoning description Unknown
- Lot dimensions 0.22
- Lot size (acres) 0.22
- Building size 1290
- Listing # 10352449
- Property sub type Single family residence
- Status Active
- Bathroom (# of pieces - 4) Measurements not available
Level: Main - Primary bedroom 3.327m X 3.404m
Level: Main - Living room 5.74m X 3.581m
Level: Main - Bathroom (# of pieces - 2) Measurements not available
Level: Main - Laundry 3.556m X 3.124m
Level: Main - Bedroom 2.565m X 2.565m
Level: Main - Bedroom 2.896m X 3.327m
Level: Main - Kitchen 4.851m X 3.404m
Level: Main
- Listing source url Https://www.realtor.ca/real-estate/28476504/1429-115-avenue-dawson-creek-dawson-creek
- Listing type identifier Idx

$-640
/ Month

