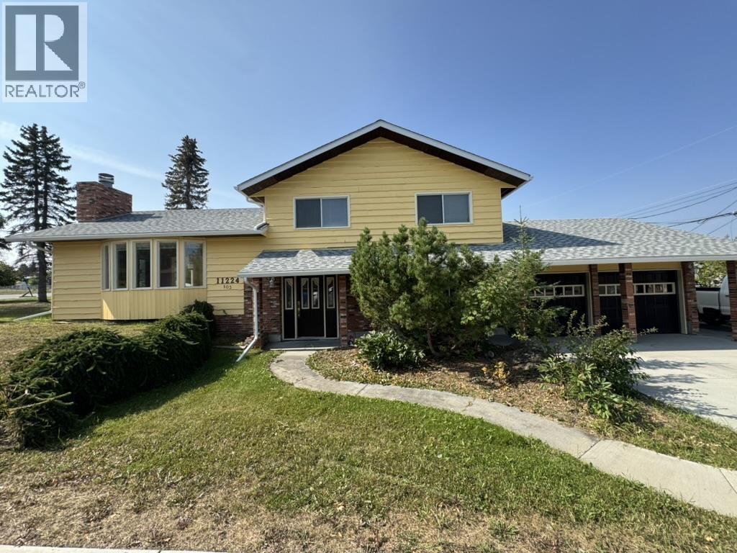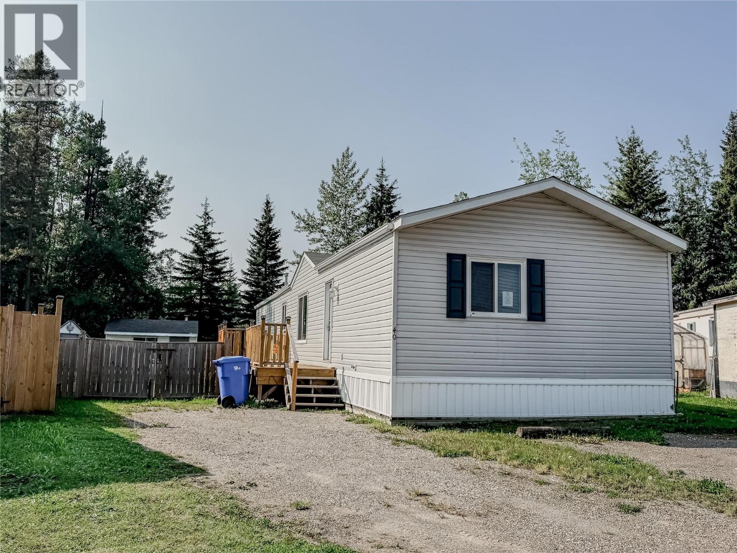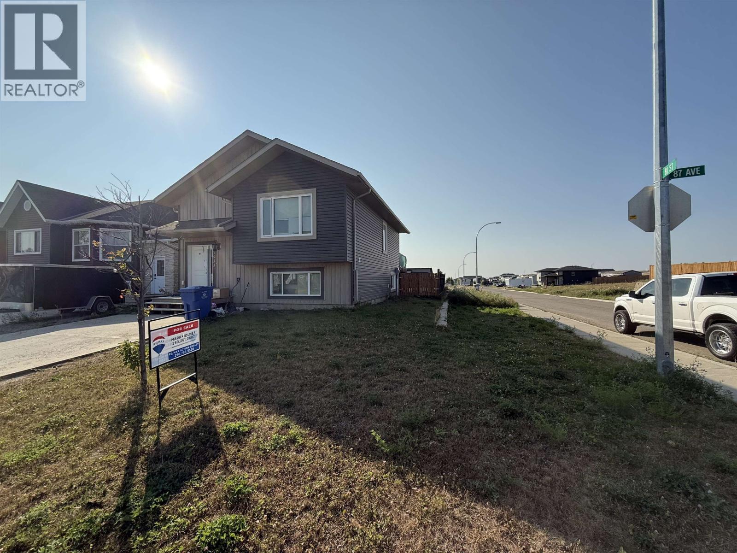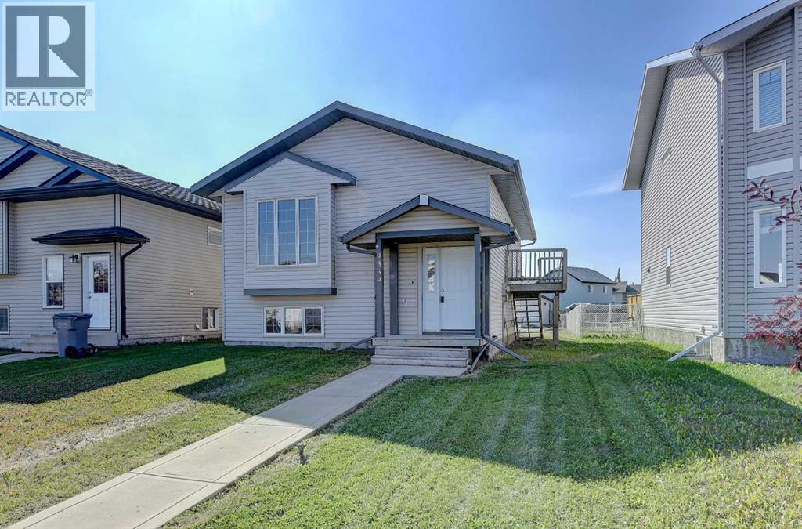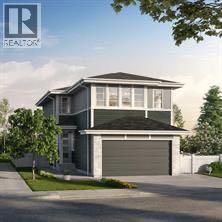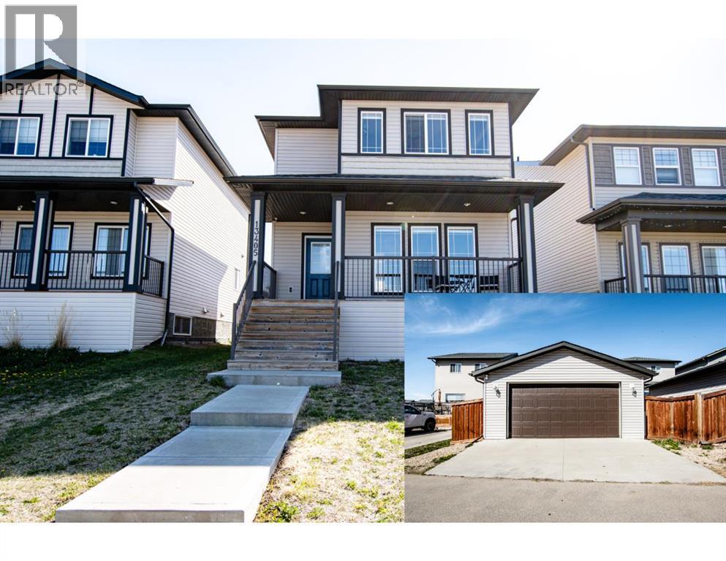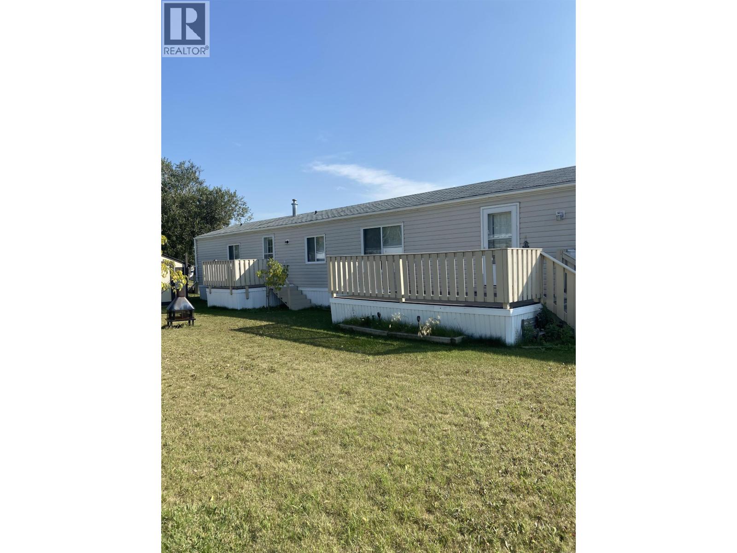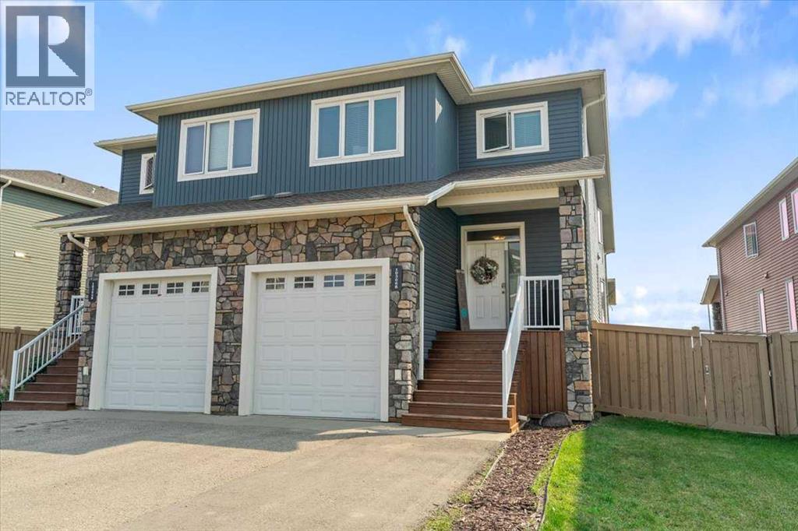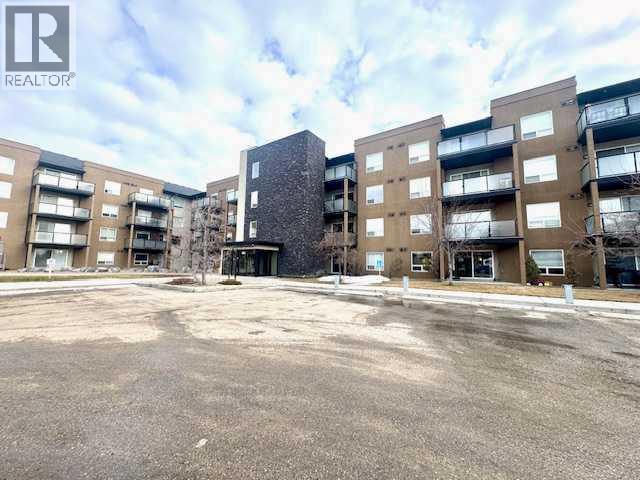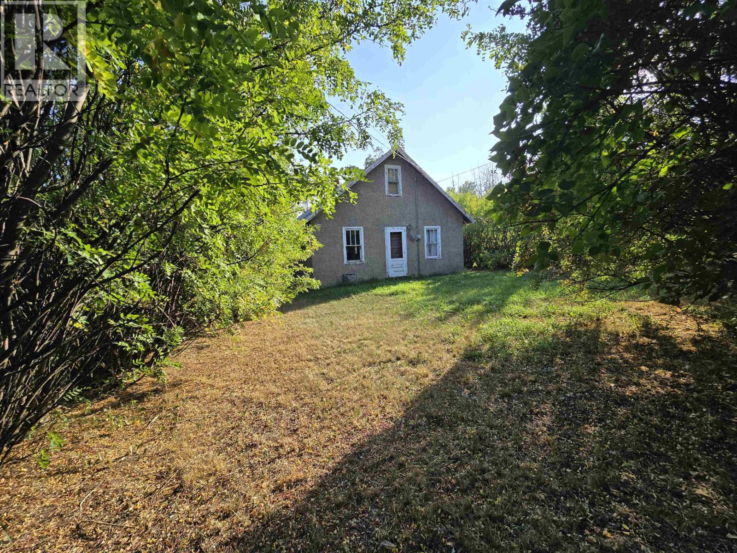- Houseful
- BC
- Dawson Creek
- V1G
- 117 Avenue Unit 1532
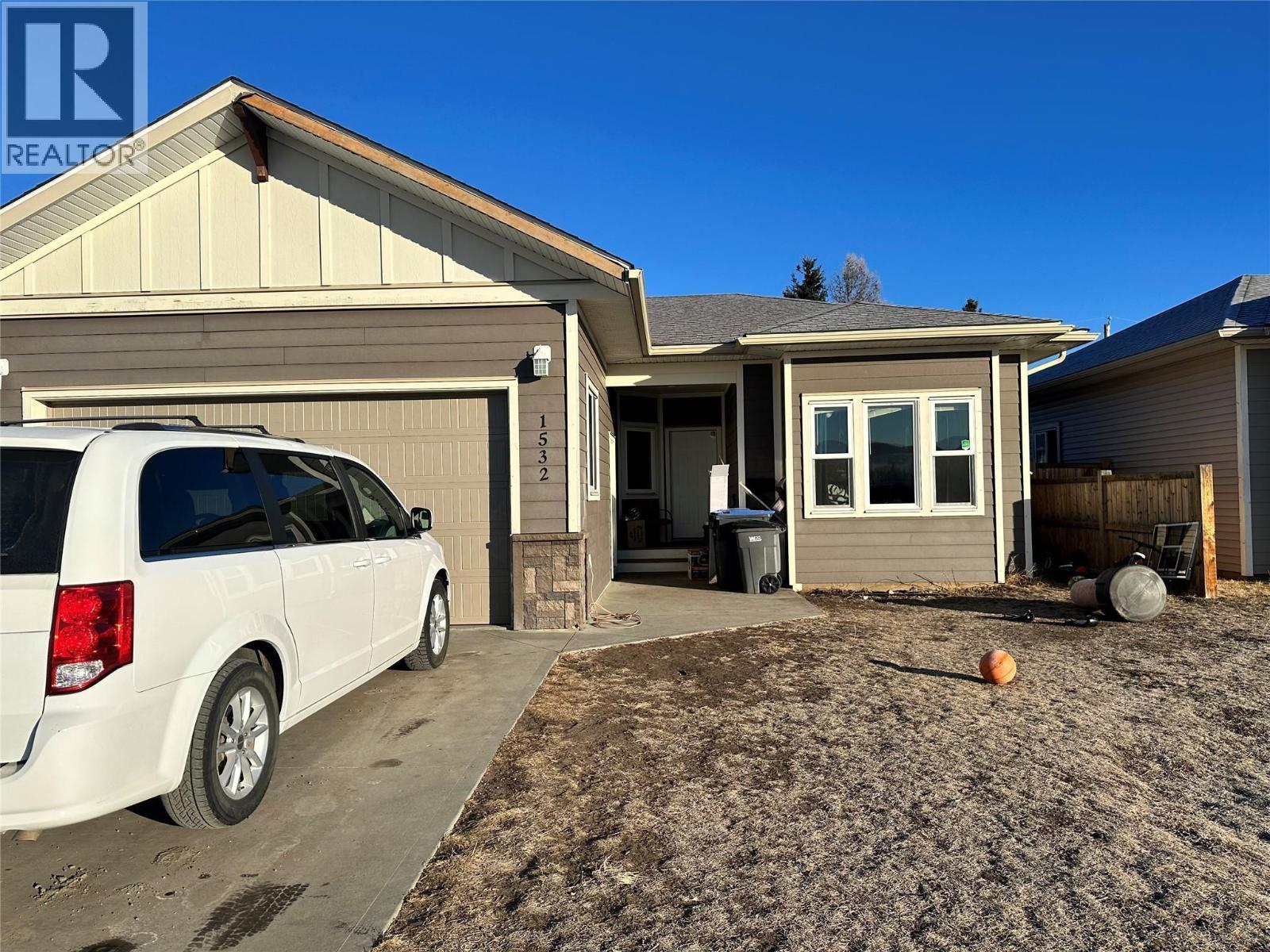
Highlights
This home is
0%
Time on Houseful
37 Days
School rated
5.1/10
Dawson Creek
-21.24%
Description
- Home value ($/Sqft)$276/Sqft
- Time on Houseful37 days
- Property typeSingle family
- StyleRanch
- Median school Score
- Lot size6,098 Sqft
- Year built2015
- Garage spaces1
- Mortgage payment
Perfect family home on the edge of town! The floor plan of this 3 bedroom, 2 bathroom, home with an attached garage separates the bedrooms from the living area, while keeping kids' bedrooms close to the Master. Large windows throughout lets the light in and gives a great visual into the fenced back yard. The entryway is wide with a large closet and provides straight access into the kitchen with your grocery haul while the laundry room with a wash sink keeps laundry out of the main areas. (id:63267)
Home overview
Amenities / Utilities
- Heat source Electric
- Heat type Baseboard heaters
- Sewer/ septic Municipal sewage system
Exterior
- # total stories 1
- Roof Unknown
- Fencing Fence
- # garage spaces 1
- # parking spaces 3
- Has garage (y/n) Yes
Interior
- # full baths 2
- # total bathrooms 2.0
- # of above grade bedrooms 3
- Flooring Laminate
Location
- Subdivision Dawson creek
- Zoning description Residential
Lot/ Land Details
- Lot dimensions 0.14
Overview
- Lot size (acres) 0.14
- Building size 1253
- Listing # 10357766
- Property sub type Single family residence
- Status Active
Rooms Information
metric
- Laundry 1.727m X 2.489m
Level: Main - Primary bedroom 4.166m X 3.505m
Level: Main - Bedroom 3.073m X 3.15m
Level: Main - Ensuite bathroom (# of pieces - 3) Measurements not available
Level: Main - Bedroom 2.667m X 2.769m
Level: Main - Bathroom (# of pieces - 4) Measurements not available
Level: Main - Foyer 3.454m X 1.321m
Level: Main - Kitchen 2.769m X 5.613m
Level: Main - Dining room 2.515m X 3.226m
Level: Main - Living room 5.486m X 3.683m
Level: Main
SOA_HOUSEKEEPING_ATTRS
- Listing source url Https://www.realtor.ca/real-estate/28669984/1532-117-avenue-dawson-creek-dawson-creek
- Listing type identifier Idx
The Home Overview listing data and Property Description above are provided by the Canadian Real Estate Association (CREA). All other information is provided by Houseful and its affiliates.

Lock your rate with RBC pre-approval
Mortgage rate is for illustrative purposes only. Please check RBC.com/mortgages for the current mortgage rates
$-922
/ Month25 Years fixed, 20% down payment, % interest
$
$
$
%
$
%

Schedule a viewing
No obligation or purchase necessary, cancel at any time
Nearby Homes
Real estate & homes for sale nearby

