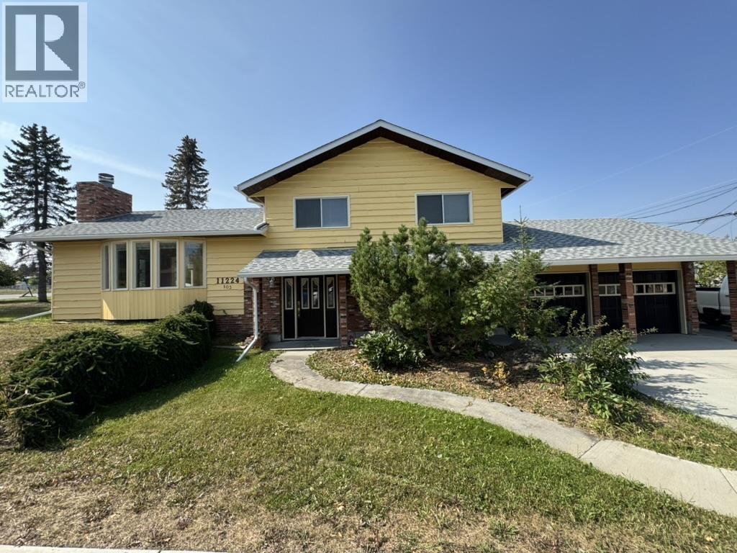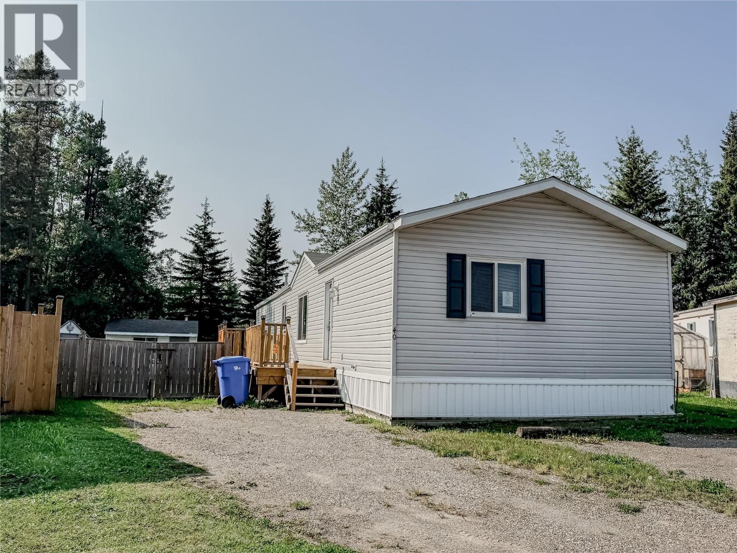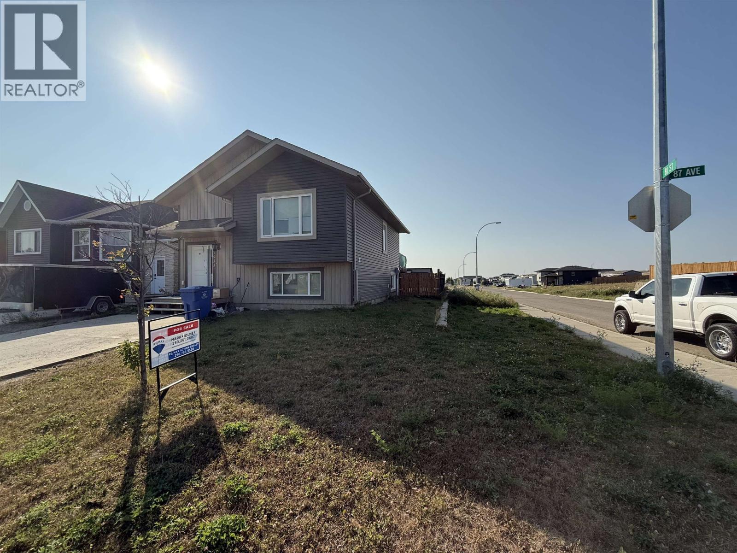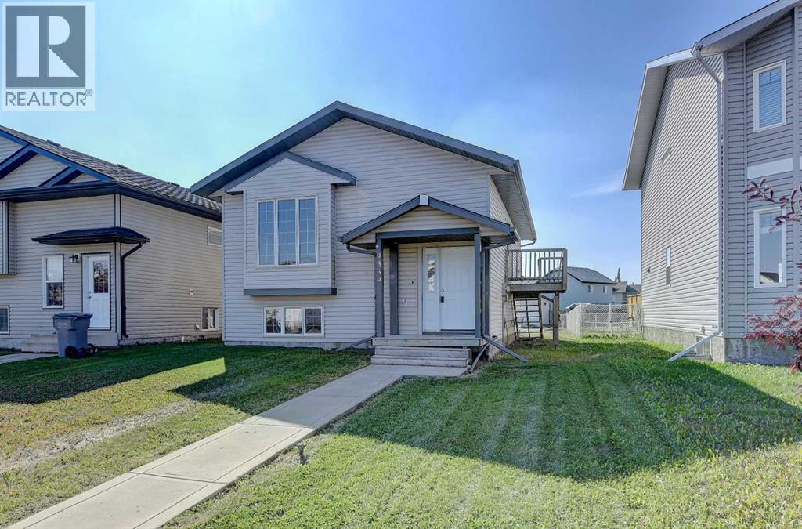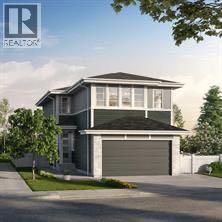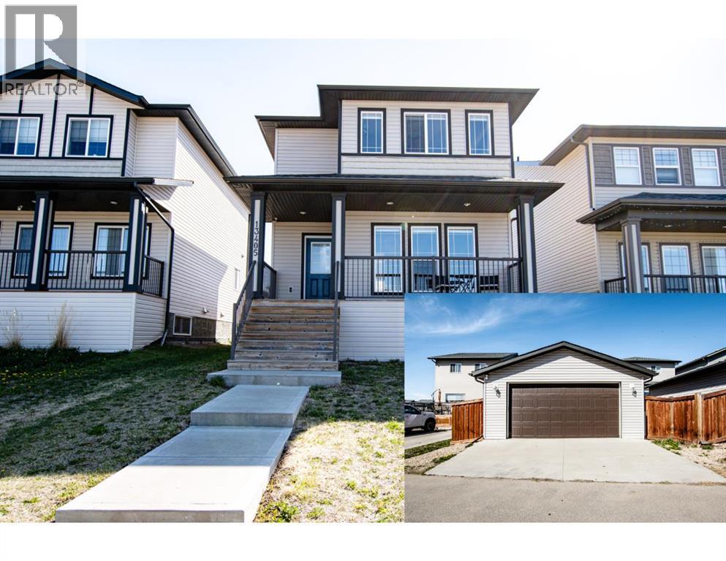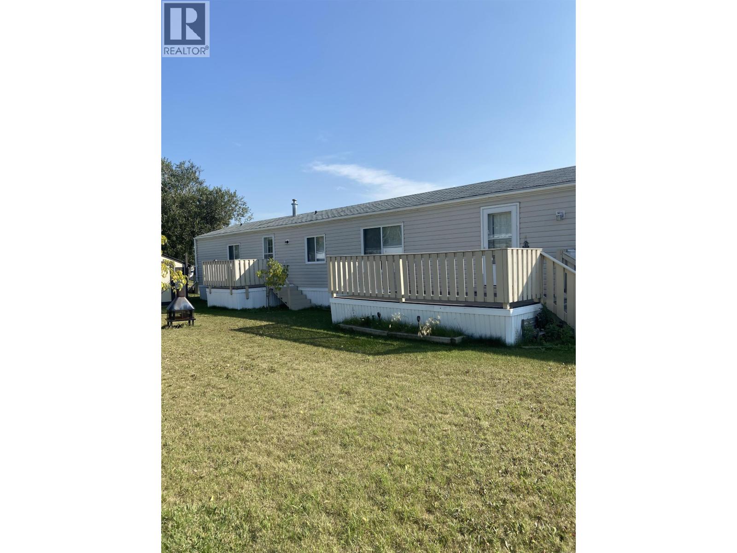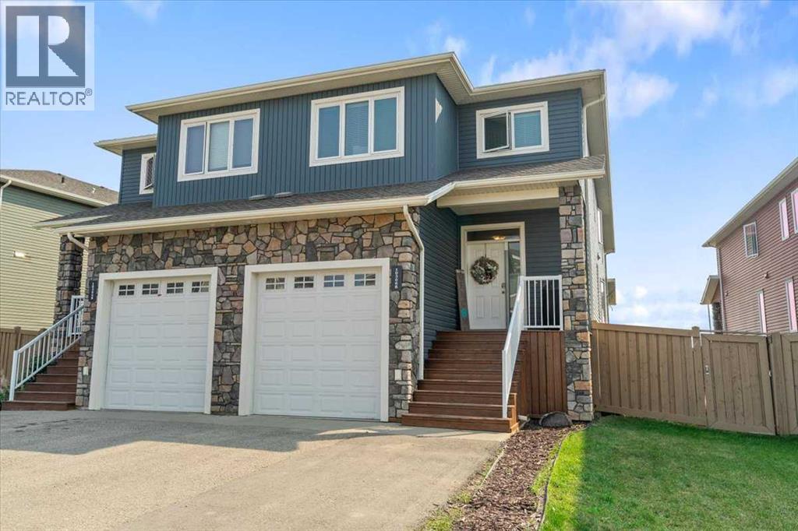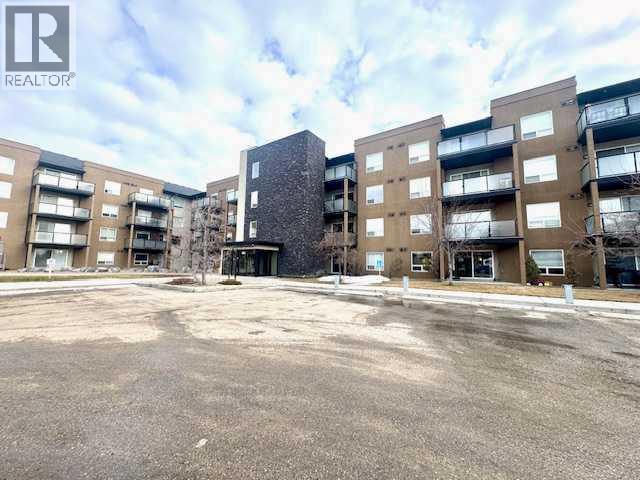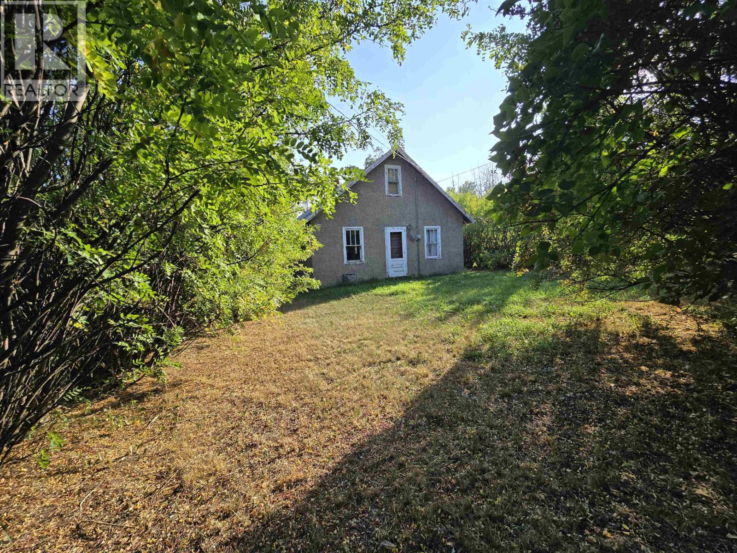- Houseful
- BC
- Dawson Creek
- V1G
- 120 Avenue Unit 1117
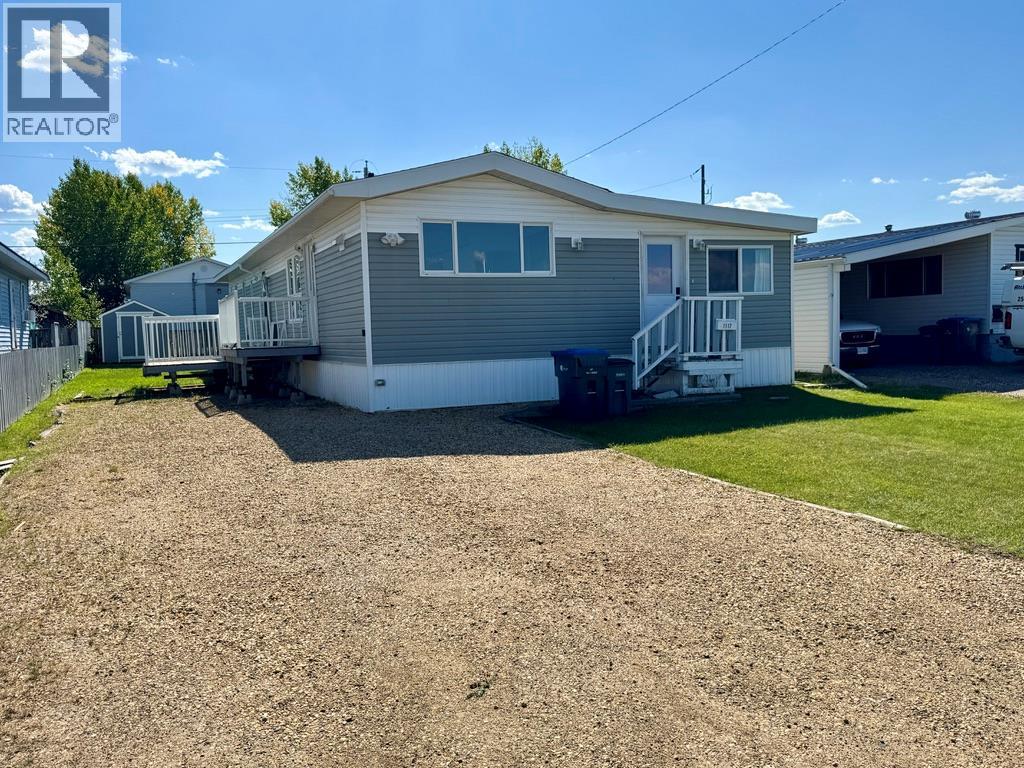
Highlights
This home is
53%
Time on Houseful
11 Days
School rated
5.1/10
Dawson Creek
-21.24%
Description
- Home value ($/Sqft)$86/Sqft
- Time on Houseful11 days
- Property typeSingle family
- Median school Score
- Lot size6,098 Sqft
- Year built1978
- Mortgage payment
Immediate Possession available! Check out this Spacious 1,848 sq. ft. home on its own 50’ x 120’ lot. This home is made up of a 14’ x 66’ mobile with a large addition, offering 5 bedrooms including a master with 3-piece ensuite and walk-in closet. The kitchen has been updated with newer appliances, double oven, and built-in range. Inside you’ll find fresh paint, new flooring, updated lighting, and a large entrance with lots of storage. The rec room includes a pellet stove for extra comfort. Outside, there’s an 8’ x 12’ shed and a large driveway with room for multiple vehicles and RV parking. A great option for anyone looking for lots of space at an affordable price. (id:63267)
Home overview
Amenities / Utilities
- Heat type Forced air, see remarks
- Sewer/ septic Municipal sewage system
Exterior
- # total stories 1
- Roof Unknown
Interior
- # full baths 2
- # total bathrooms 2.0
- # of above grade bedrooms 5
Location
- Subdivision Dawson creek
- Zoning description Residential
Lot/ Land Details
- Lot dimensions 0.14
Overview
- Lot size (acres) 0.14
- Building size 1848
- Listing # 10360626
- Property sub type Single family residence
- Status Active
Rooms Information
metric
- Primary bedroom 3.937m X 3.302m
Level: Main - Recreational room 6.883m X 4.039m
Level: Main - Bedroom 2.565m X 3.023m
Level: Main - Bedroom 3.2m X 4.039m
Level: Main - Bathroom (# of pieces - 4) Measurements not available
Level: Main - Bedroom 4.013m X 3.302m
Level: Main - Bedroom 2.718m X 2.87m
Level: Main - Kitchen 3.658m X 3.962m
Level: Main - Ensuite bathroom (# of pieces - 3) Measurements not available
Level: Main - Living room 5.131m X 3.937m
Level: Main - Foyer 3.988m X 3.505m
Level: Main
SOA_HOUSEKEEPING_ATTRS
- Listing source url Https://www.realtor.ca/real-estate/28775222/1117-120-avenue-dawson-creek-dawson-creek
- Listing type identifier Idx
The Home Overview listing data and Property Description above are provided by the Canadian Real Estate Association (CREA). All other information is provided by Houseful and its affiliates.

Lock your rate with RBC pre-approval
Mortgage rate is for illustrative purposes only. Please check RBC.com/mortgages for the current mortgage rates
$-424
/ Month25 Years fixed, 20% down payment, % interest
$
$
$
%
$
%

Schedule a viewing
No obligation or purchase necessary, cancel at any time
Nearby Homes
Real estate & homes for sale nearby

