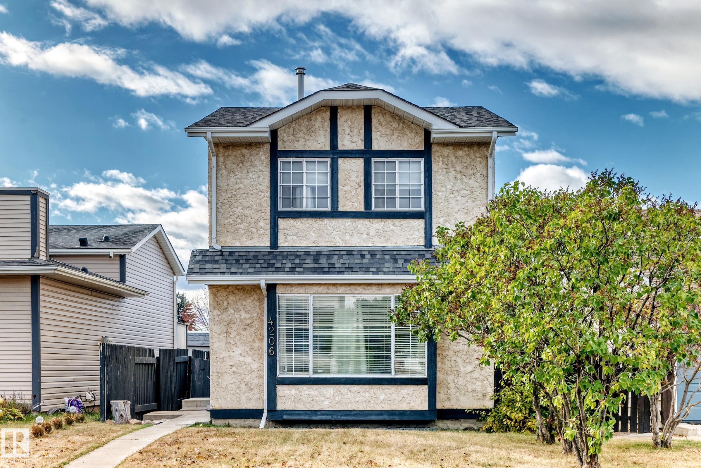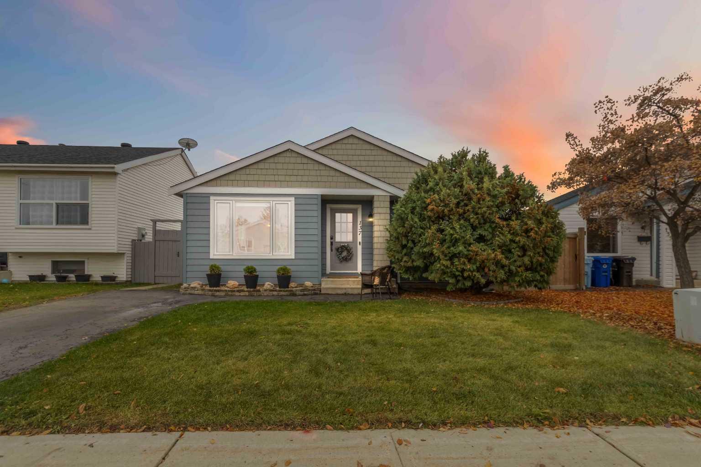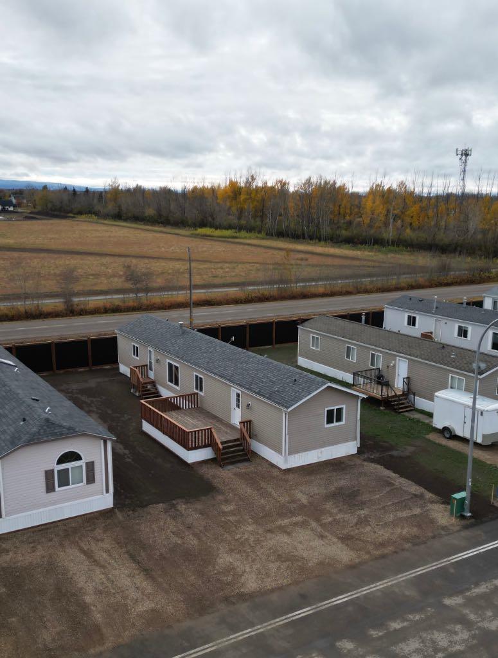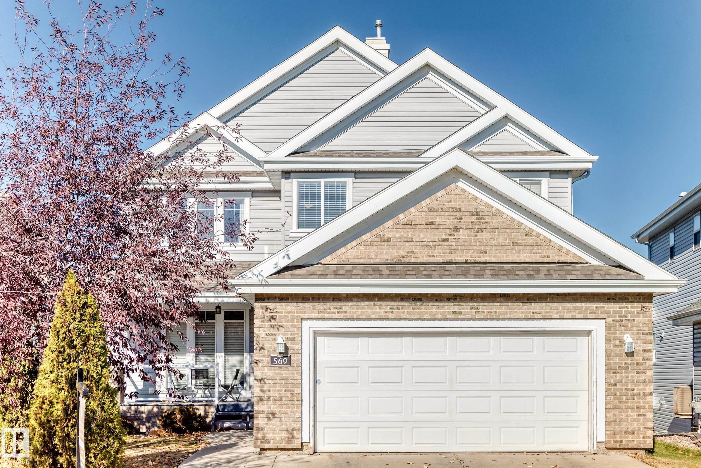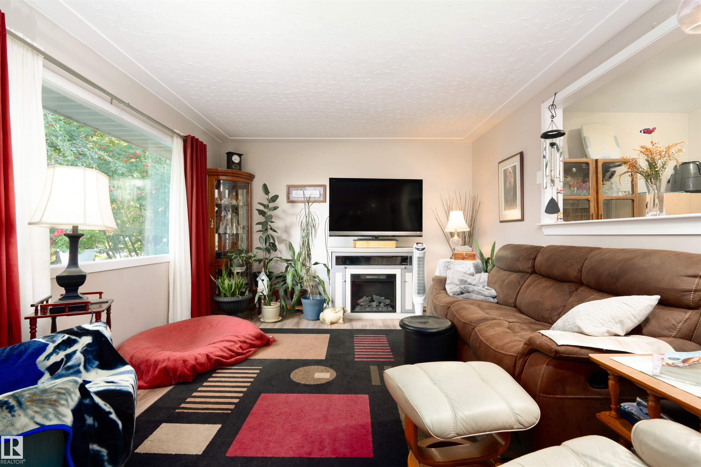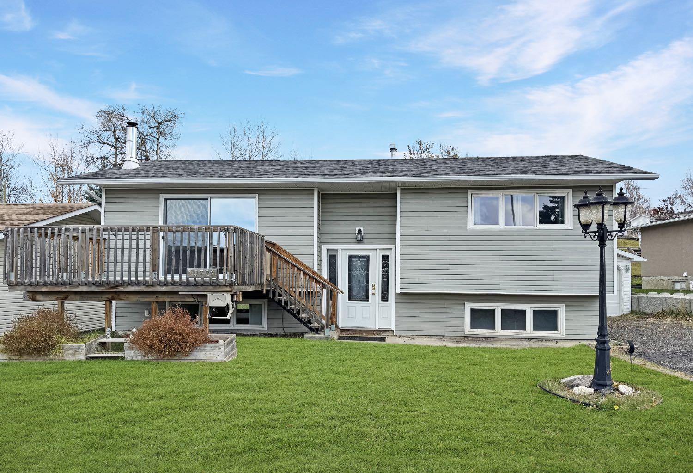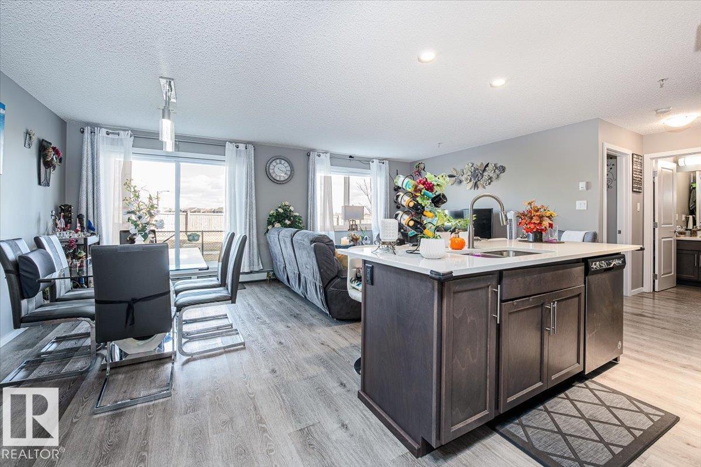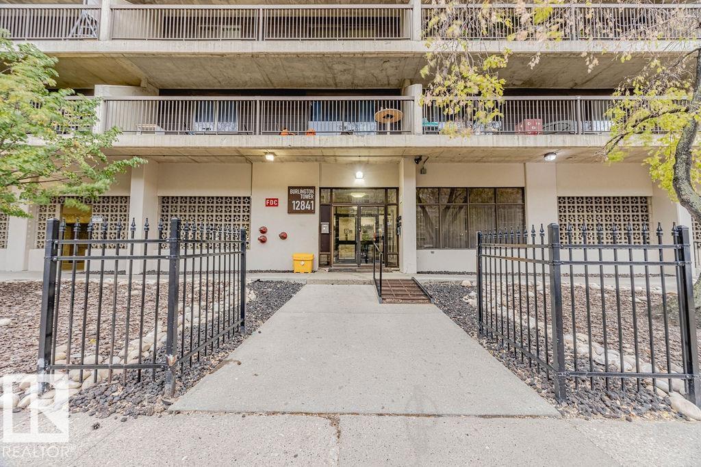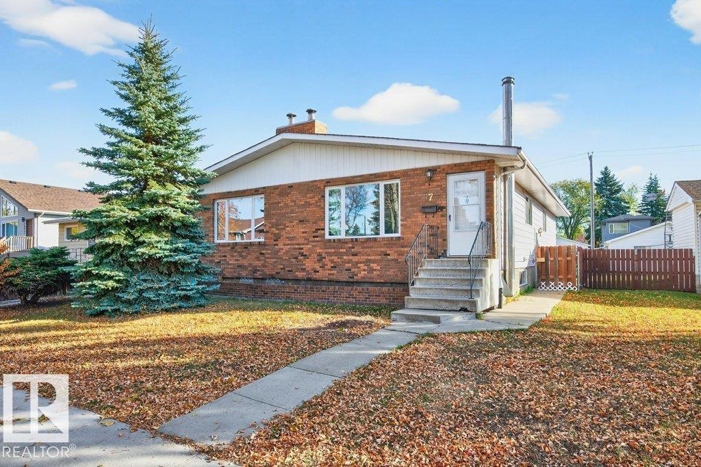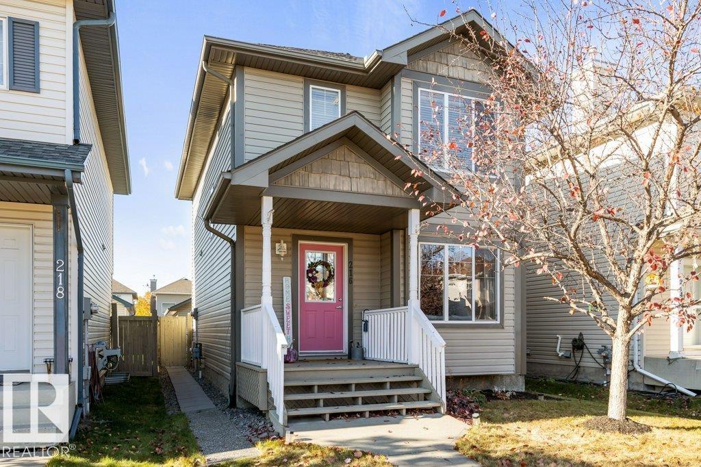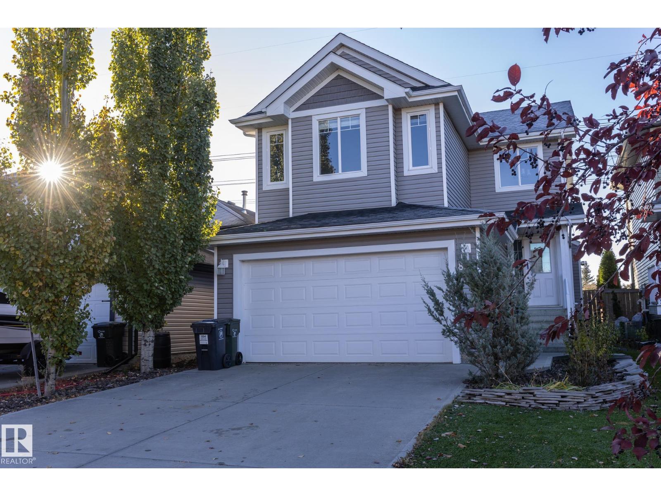- Houseful
- BC
- Dawson Creek
- V0C
- 12705 Hwy 52 Other N
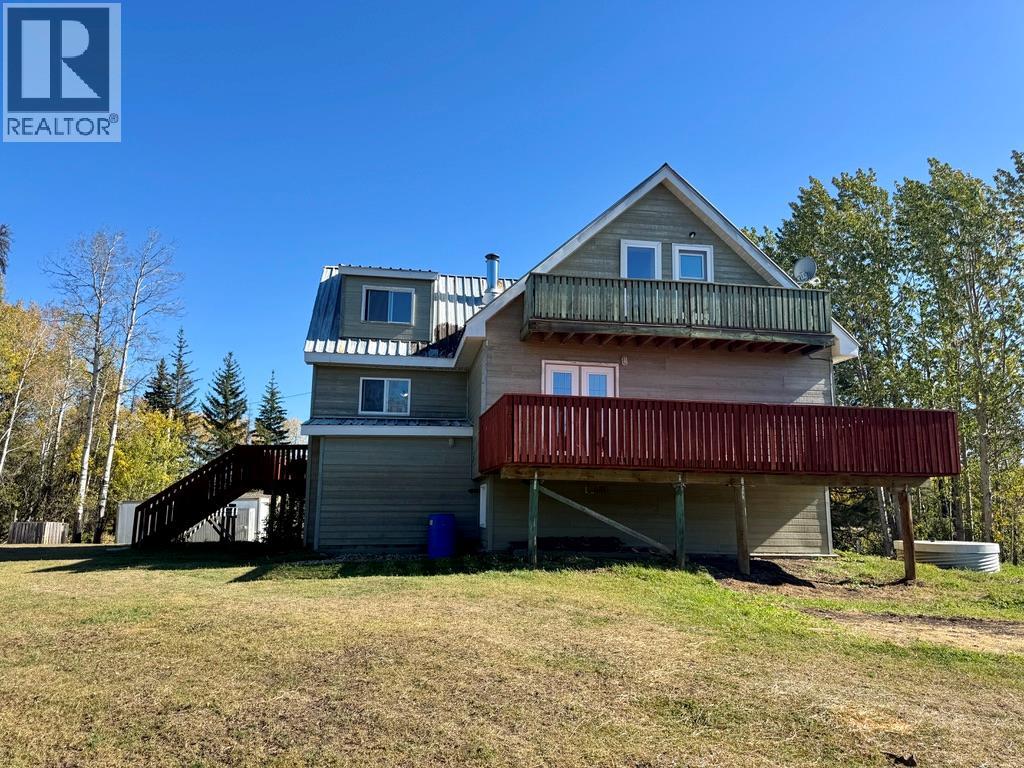
12705 Hwy 52 Other N
For Sale
32 Days
$449,000 $10K
$439,000
5 beds
2 baths
2,000 Sqft
12705 Hwy 52 Other N
For Sale
32 Days
$449,000 $10K
$439,000
5 beds
2 baths
2,000 Sqft
Highlights
This home is
2%
Time on Houseful
32 Days
Dawson Creek
-21.24%
Description
- Home value ($/Sqft)$220/Sqft
- Time on Houseful32 days
- Property typeSingle family
- Lot size39.70 Acres
- Year built1974
- Mortgage payment
Welcome to country living just 15 minutes from Dawson Creek! This spacious 2-storey, 2000 sq' ft home offers 5 bedrooms and 2 bathrooms, including a primary suite with 3-piece ensuite. Perfect for families, 4 bedrooms are conveniently located on the upper level, with an additional bedroom in the basement. Sitting on nearly 40 fully fenced acres along Hwy 52 N in Arras, the property is on a bus route and close to Deveroux Elementary School. With multiple outbuildings, a large dugout, and scenic surroundings, this acreage provides plenty of potential. The home is ready for your personal touch and updates—an excellent opportunity to create your ideal country retreat! Call for more details. (id:63267)
Home overview
Amenities / Utilities
- Heat type Forced air, see remarks
Exterior
- # total stories 2
- Roof Unknown
Interior
- # full baths 2
- # total bathrooms 2.0
- # of above grade bedrooms 5
Location
- Subdivision Dawson creek rural
- Zoning description Unknown
Lot/ Land Details
- Lot dimensions 39.7
Overview
- Lot size (acres) 39.7
- Building size 2000
- Listing # 10363509
- Property sub type Single family residence
- Status Active
Rooms Information
metric
- Bedroom 5.004m X 2.972m
Level: 2nd - Ensuite bathroom (# of pieces - 3) Measurements not available
Level: 2nd - Bedroom 3.835m X 2.438m
Level: 2nd - Primary bedroom 5.258m X 3.581m
Level: 2nd - Bedroom 2.743m X 2.337m
Level: 2nd - Utility 3.2m X 9.246m
Level: Basement - Other 4.928m X 3.226m
Level: Basement - Bedroom 4.039m X 3.2m
Level: Basement - Foyer 4.978m X 3.581m
Level: Main - Living room 6.782m X 3.429m
Level: Main - Full bathroom Measurements not available
Level: Main - Kitchen 3.556m X 2.87m
Level: Main - Dining room 4.496m X 3.251m
Level: Main
SOA_HOUSEKEEPING_ATTRS
- Listing source url Https://www.realtor.ca/real-estate/28885595/12705-hwy-52-n-dawson-creek-dawson-creek-rural
- Listing type identifier Idx
The Home Overview listing data and Property Description above are provided by the Canadian Real Estate Association (CREA). All other information is provided by Houseful and its affiliates.

Lock your rate with RBC pre-approval
Mortgage rate is for illustrative purposes only. Please check RBC.com/mortgages for the current mortgage rates
$-1,171
/ Month25 Years fixed, 20% down payment, % interest
$
$
$
%
$
%

Schedule a viewing
No obligation or purchase necessary, cancel at any time
Nearby Homes
Real estate & homes for sale nearby


