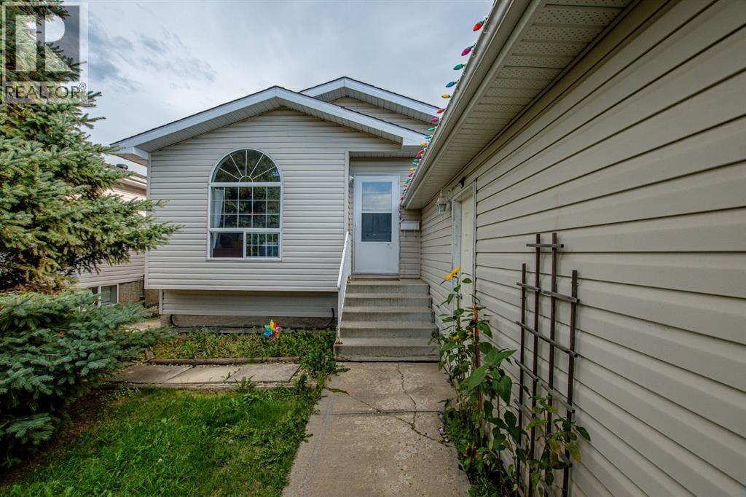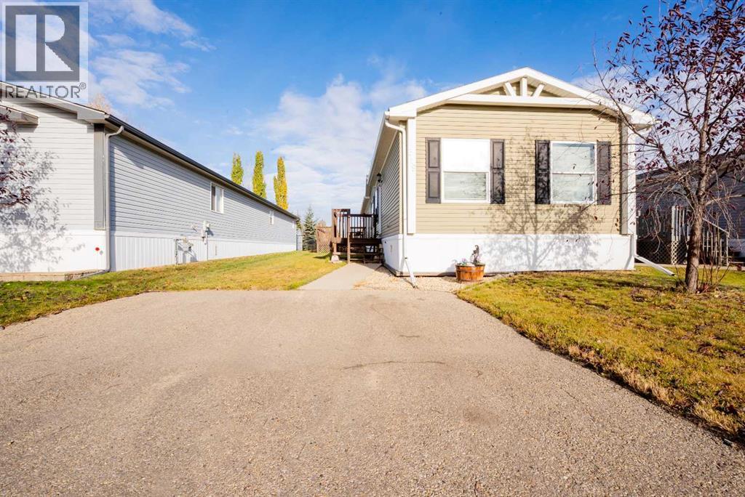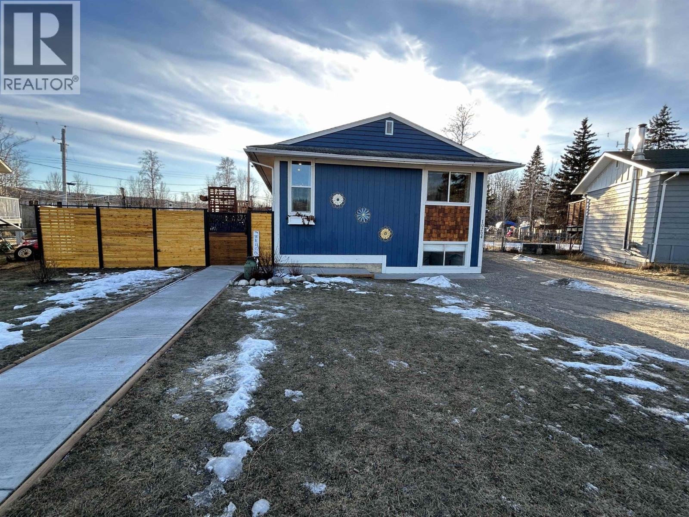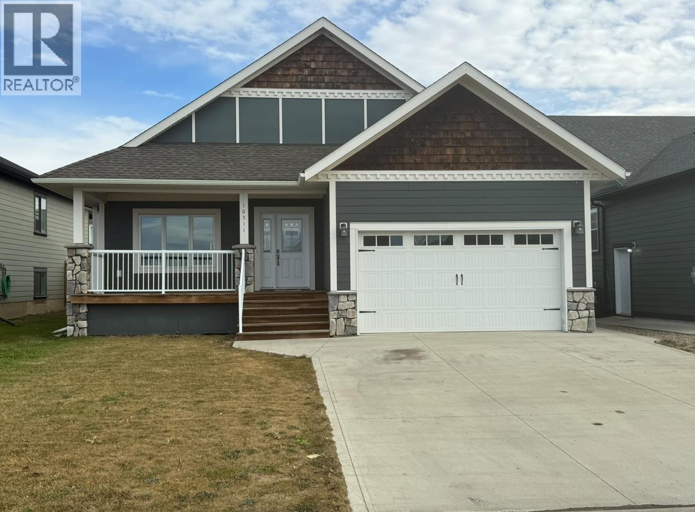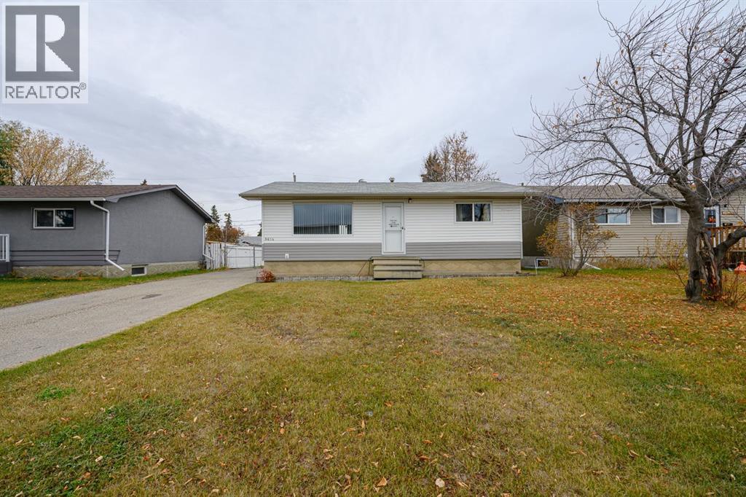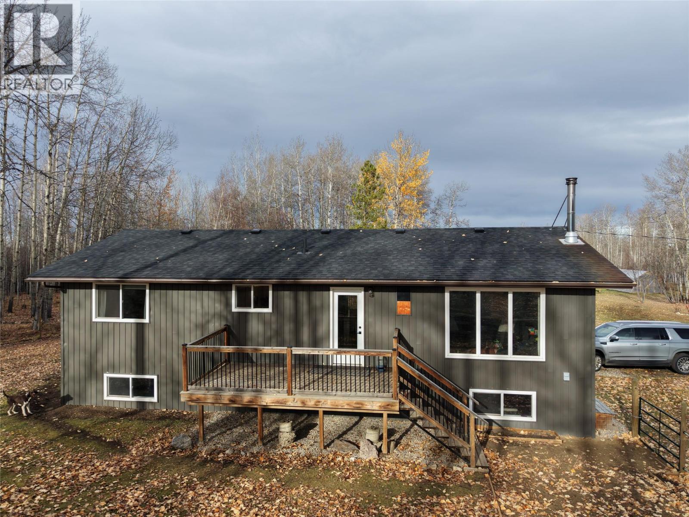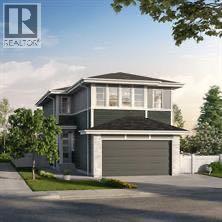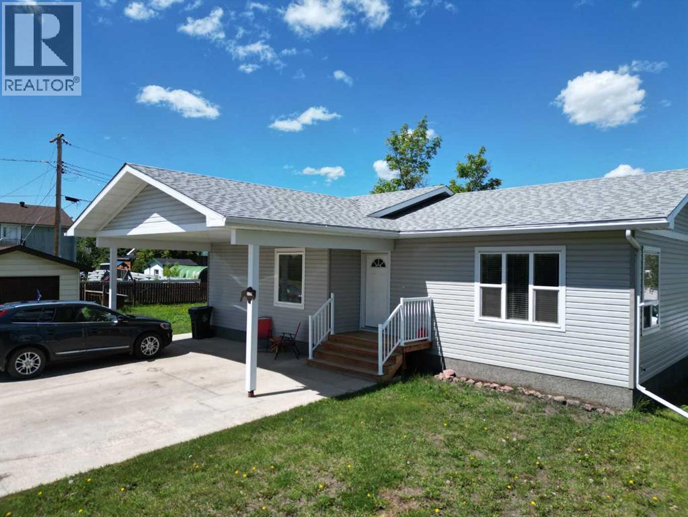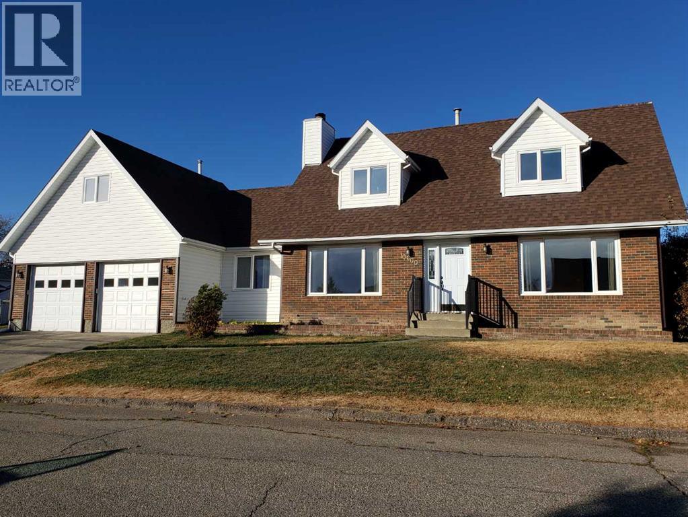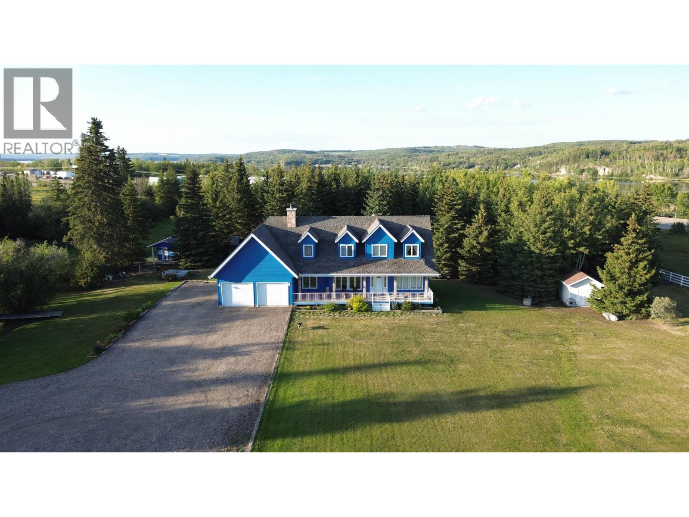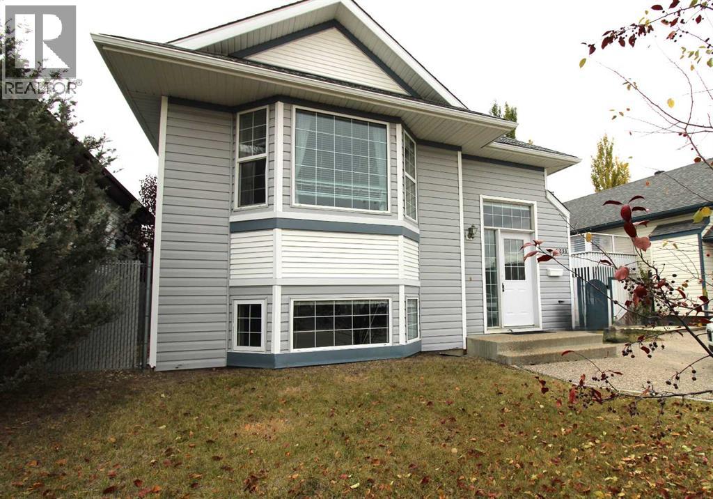- Houseful
- BC
- Dawson Creek
- V1G
- 13162 Willow Valley Estates Rd
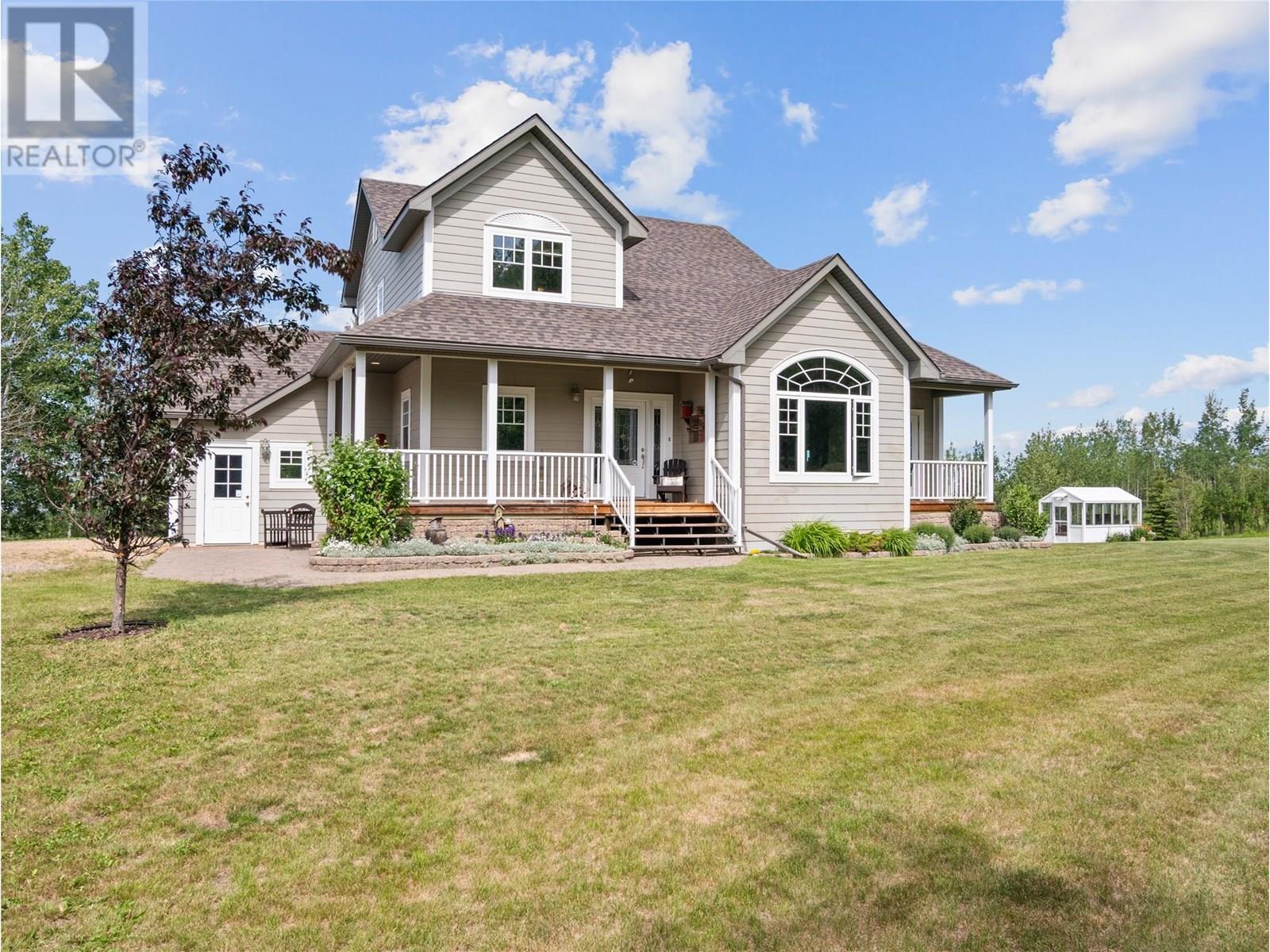
13162 Willow Valley Estates Rd
13162 Willow Valley Estates Rd
Highlights
Description
- Home value ($/Sqft)$219/Sqft
- Time on Houseful111 days
- Property typeSingle family
- Lot size4.49 Acres
- Year built2007
- Garage spaces2
- Mortgage payment
This could be the one you've been watching and waiting for. Every detail attended to, no corner cut on this wonderful property minutes from town at the very end of the road. Custom designed and built in 2007. Over 4000SF on 3 floors. Main floor features maple HW and ceramic tile floors. Soaring 18' ceilings in the foyer. Tall south facing windows draw loads of sunlight into the formal living and dining rooms. The north and east profiles feature open kitchen / family room / nook. Loads of natural birch cabinets and granite counters. Wood stove in Living room. Laundry and a powder room just inside the garage entry. The deck has ceramic tile flooring and glass railings offering incredible views. Above you'll find 3 bdrms / 2 ba including the sprawling primary with walk-in closet and ensuite. Walkout basement has 2 rec rooms: Home gym, hobbies or hang out spaces for kids and teens? 1 large bdrm, 4 pc bath and loads of storage. State of the art mechanical with In-floor, hydronic radiant heat throughout (in-slab bsmnt and garage), Massive furnace with HRV fresh-air unit built-in. Water is cistern + dugout (exterior taps). Reverse Osmosis in kitchen sink and refrigerator. The grounds are spectacular. Wonderful barn with 3 stalls plus tack room and hay loft. Riding ring, greenhouse with water, fire pit, loads of planters with perennials and shrubs. Hot tub, coverall RV storage also included. Words don't do it justice, check the photos. Call your Realtor now for a private tour. (id:63267)
Home overview
- Heat source Other, wood
- Heat type Forced air, stove, see remarks
- Sewer/ septic See remarks
- # total stories 2
- Roof Unknown
- # garage spaces 2
- # parking spaces 2
- Has garage (y/n) Yes
- # full baths 3
- # half baths 1
- # total bathrooms 4.0
- # of above grade bedrooms 4
- Has fireplace (y/n) Yes
- Subdivision Dawson creek rural
- Zoning description Unknown
- Lot dimensions 4.49
- Lot size (acres) 4.49
- Building size 4104
- Listing # 10354472
- Property sub type Single family residence
- Status Active
- Bedroom 3.734m X 3.2m
Level: 2nd - Primary bedroom 5.258m X 4.318m
Level: 2nd - Bathroom (# of pieces - 4) Measurements not available
Level: 2nd - Ensuite bathroom (# of pieces - 4) Measurements not available
Level: 2nd - Bedroom 4.039m X 2.921m
Level: 2nd - Bedroom 4.699m X 3.658m
Level: Basement - Bathroom (# of pieces - 4) Measurements not available
Level: Basement - Storage 5.359m X 2.946m
Level: Basement - Other 6.833m X 3.302m
Level: Basement - Recreational room 5.131m X 4.191m
Level: Basement - Foyer 3.073m X 2.159m
Level: Main - Living room 3.962m X 3.327m
Level: Main - Bathroom (# of pieces - 2) Measurements not available
Level: Main - Laundry 2.286m X 1.524m
Level: Main - Office 3.048m X 3.048m
Level: Main - Family room 3.81m X 3.404m
Level: Main - Kitchen 5.207m X 3.454m
Level: Main - Dining nook 3.073m X 2.667m
Level: Main - Dining room 4.089m X 3.658m
Level: Main
- Listing source url Https://www.realtor.ca/real-estate/28547017/13162-willow-valley-estates-road-dawson-creek-dawson-creek-rural
- Listing type identifier Idx

$-2,400
/ Month


