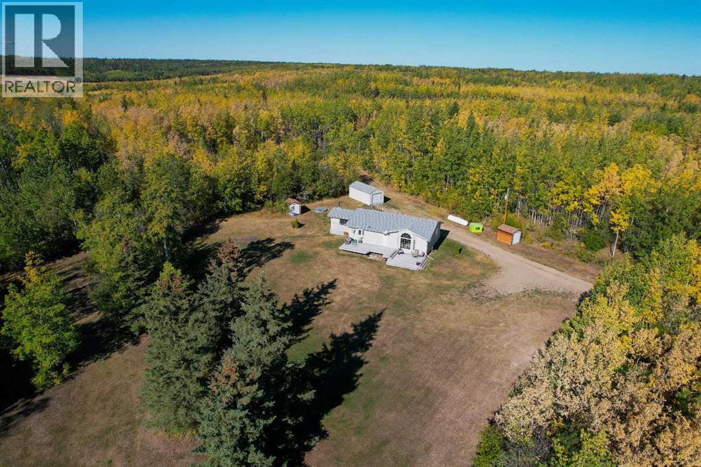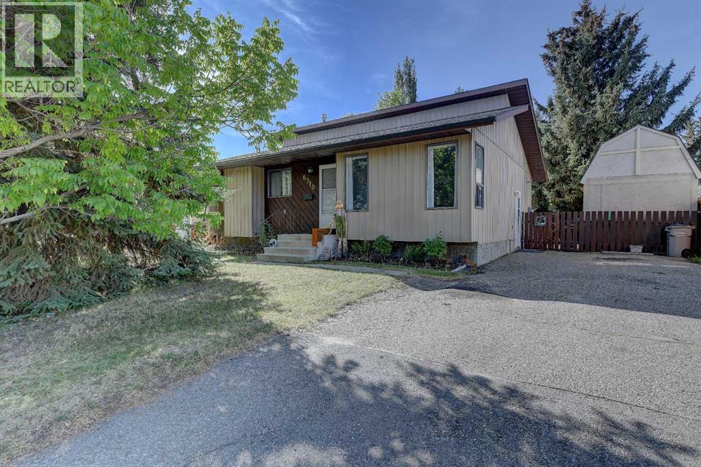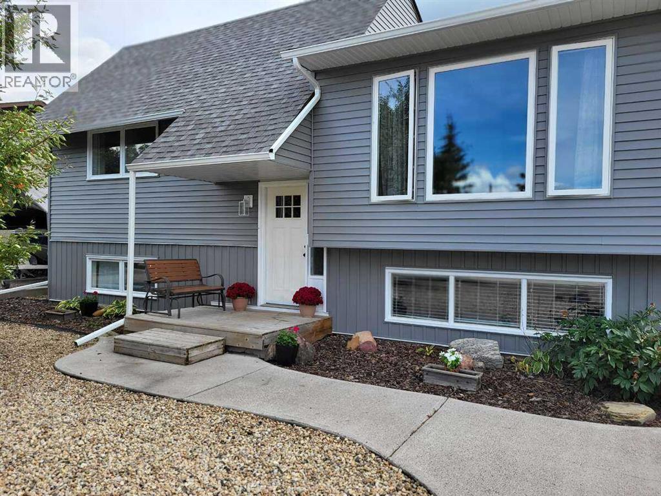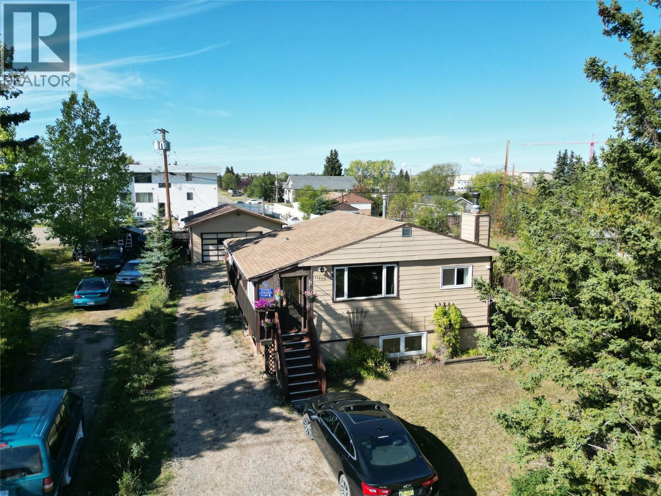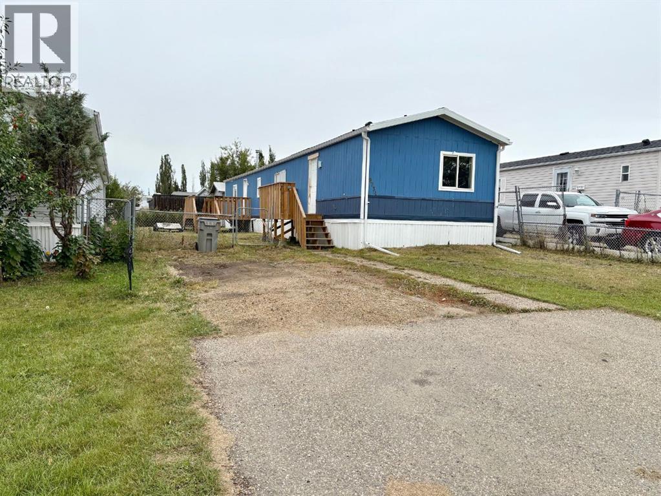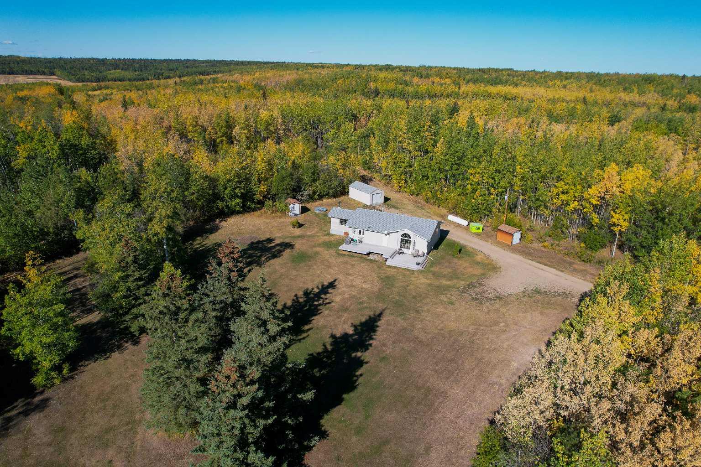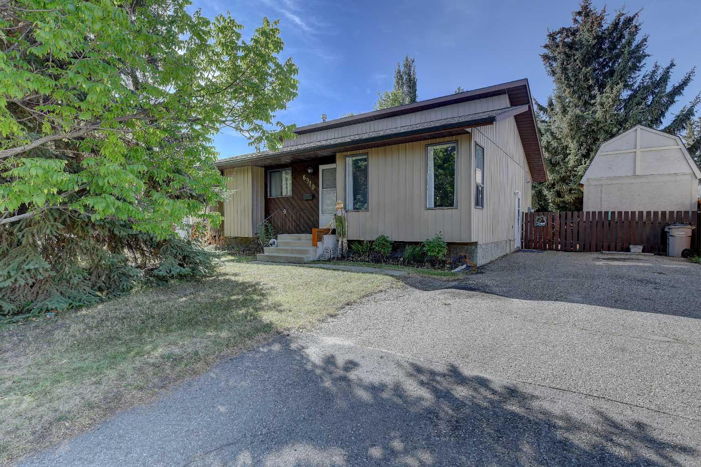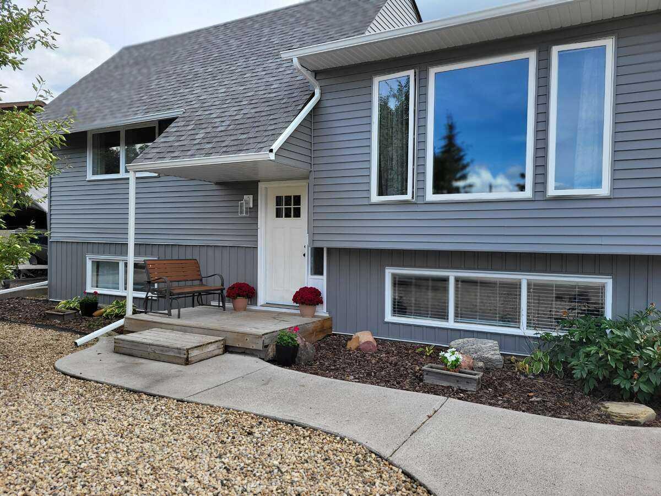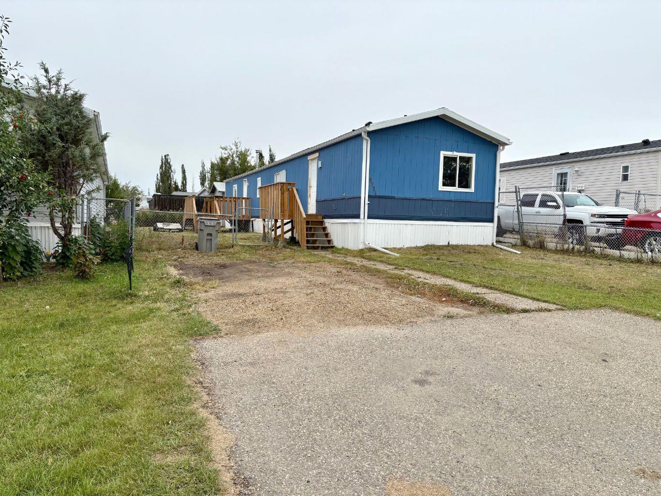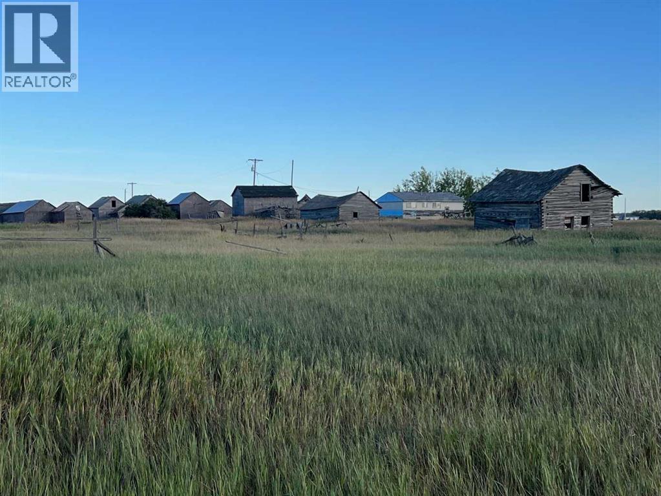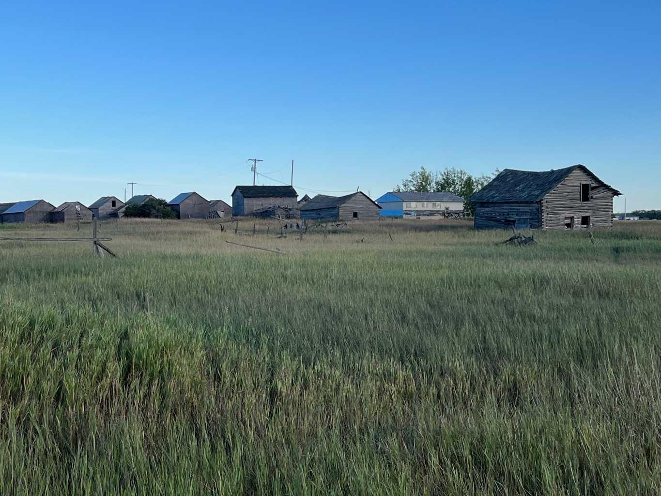- Houseful
- BC
- Dawson Creek
- V1G
- 17 Street Unit 8216 #a
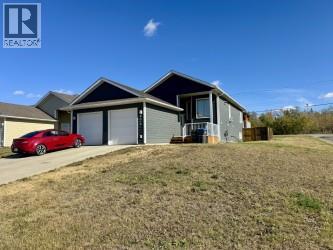
17 Street Unit 8216 #a
17 Street Unit 8216 #a
Highlights
Description
- Home value ($/Sqft)$197/Sqft
- Time on Housefulnew 3 days
- Property typeSingle family
- StyleSplit level entry
- Median school Score
- Lot size5,663 Sqft
- Year built2014
- Garage spaces2
- Mortgage payment
EXECUTIVE SPLIT ENTRY HOME-WITH LEGAL SUITE- Are you looking for a spacious and stylish place to call home? Would you like to have stunning view? Look no further this exquisite executive Multi-split level home is now available in a very desirable neighborhood, close to a school and parks and walking trails. There are 3 spacious bedrooms up and the Primary has a full ensuite, new sliding glass doors that lead to the new Artic Spa Salt water Hot Tub. If you love to cook, there is a gourmet kitchen with island and pantry and off the dining area leads to your expansive deck with Gazebo and privacy walls as well as a fully fenced yard truly a backyard oasis. This beautiful home offers open concept living with a stunning custom brick gas fireplace . The basement suite offer all the amenities, Full kitchen, living room , 2 bedrooms , Landry and full 4 piece bathroom with separate entry for added privacy. This home is located on a corner lot, paved driveway and double car attached garage. Call soon to view this gorgeous home . (id:63267)
Home overview
- Heat source Electric
- Sewer/ septic Municipal sewage system
- # total stories 1
- Roof Unknown
- Fencing Fence
- # garage spaces 2
- # parking spaces 2
- Has garage (y/n) Yes
- # full baths 2
- # total bathrooms 2.0
- # of above grade bedrooms 5
- Has fireplace (y/n) Yes
- Subdivision Dawson creek
- Zoning description Unknown
- Lot dimensions 0.13
- Lot size (acres) 0.13
- Building size 2480
- Listing # 10363665
- Property sub type Single family residence
- Status Active
- Bedroom 3.175m X 3.48m
Level: Basement - Full bathroom NaNm X NaNm
Level: Basement - Laundry 1.829m X 2.184m
Level: Basement - Living room 3.353m X 3.658m
Level: Basement - Dining room 2.134m X 2.438m
Level: Basement - Kitchen 3.251m X 3.962m
Level: Basement - Bedroom 3.912m X 4.674m
Level: Basement - Dining room 2.743m X 2.743m
Level: Main - Living room 5.486m X 3.861m
Level: Main - Laundry 3.581m X 4.572m
Level: Main - Kitchen 3.658m X 2.743m
Level: Main - Bedroom 2.743m X 3.531m
Level: Main - Bedroom 2.743m X 3.531m
Level: Main - Primary bedroom 3.785m X 4.445m
Level: Main - Full bathroom NaNm X NaNm
Level: Main
- Listing source url Https://www.realtor.ca/real-estate/28892219/8216-17a-street-dawson-creek-dawson-creek
- Listing type identifier Idx

$-1,304
/ Month

