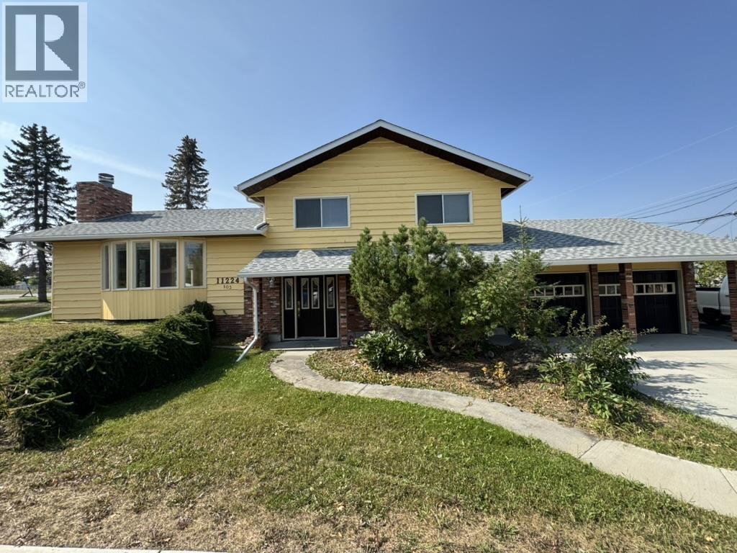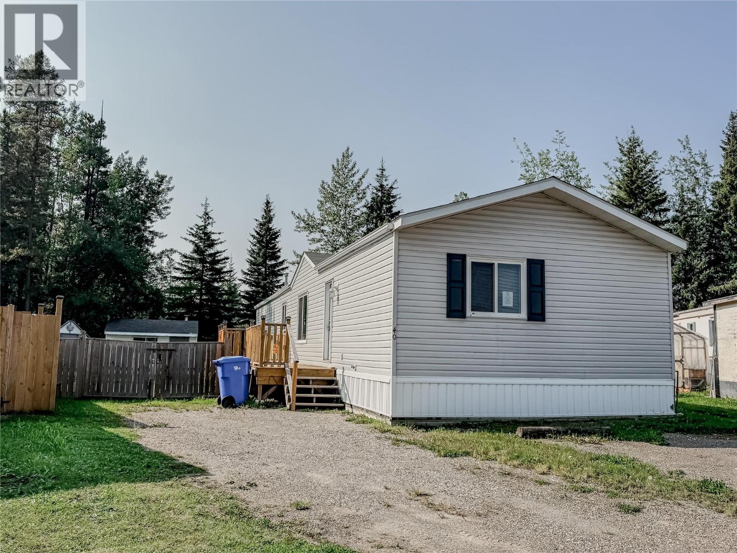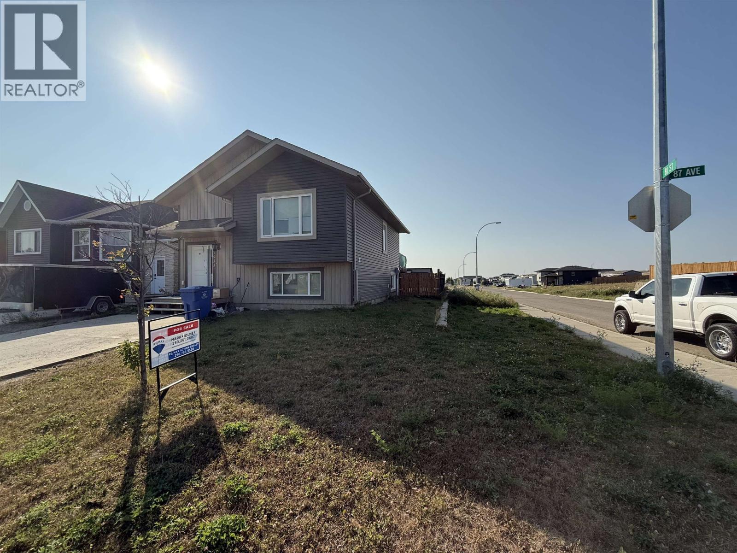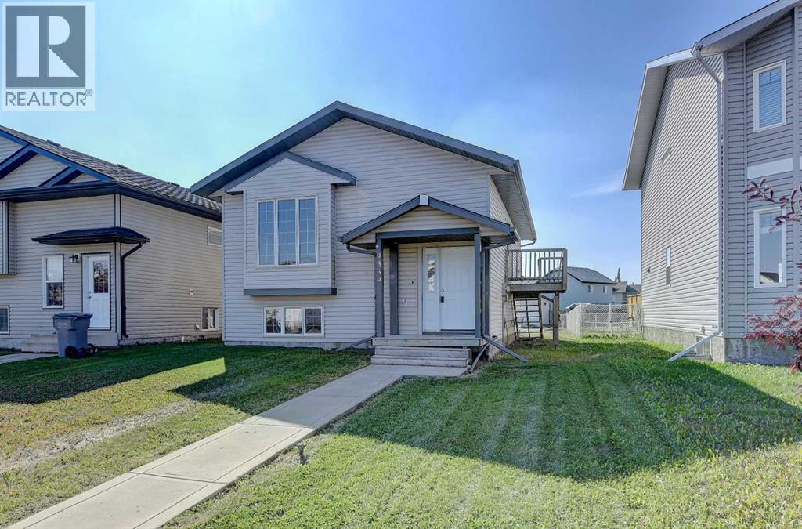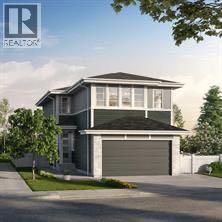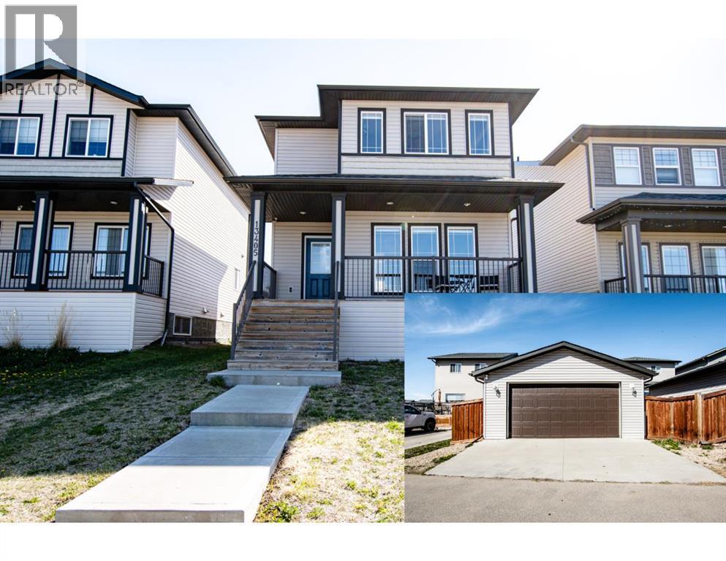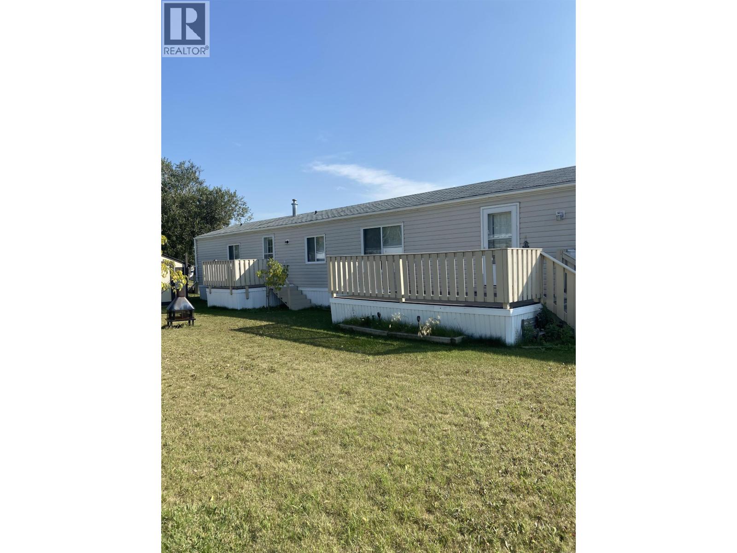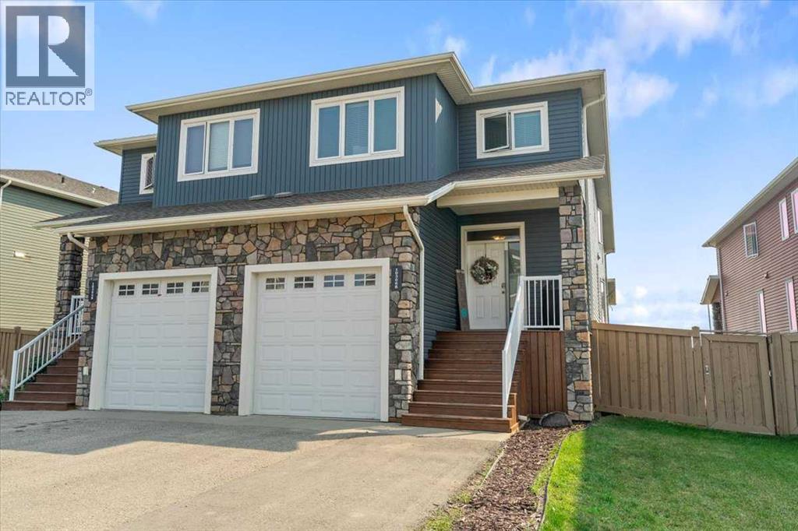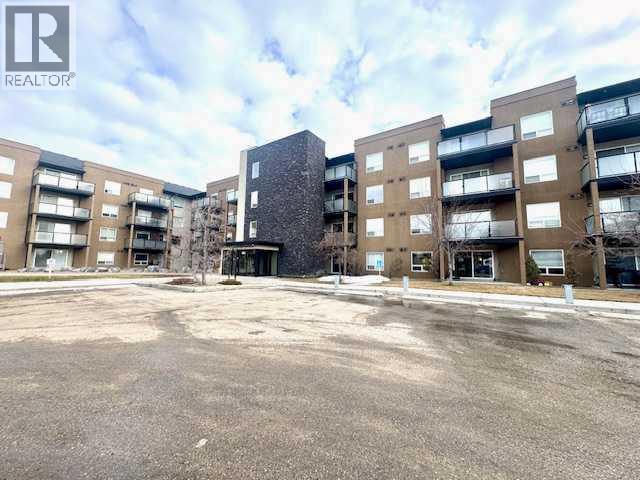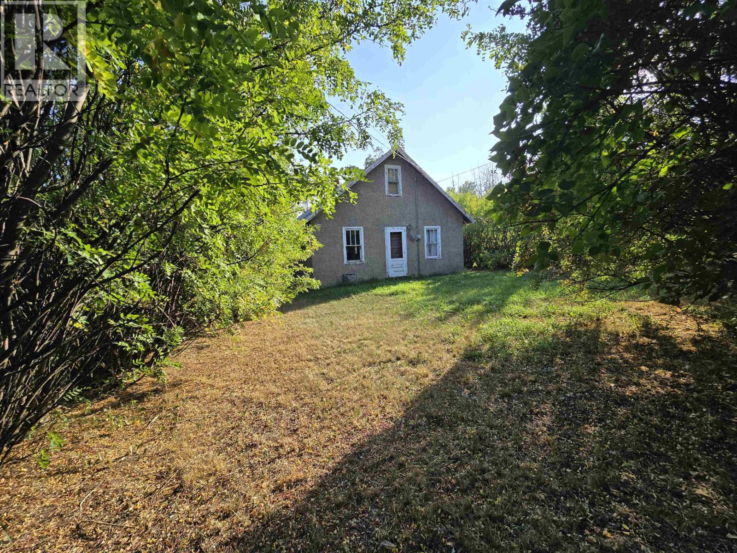- Houseful
- BC
- Dawson Creek
- V1G
- 1708 Cedarwood Ct
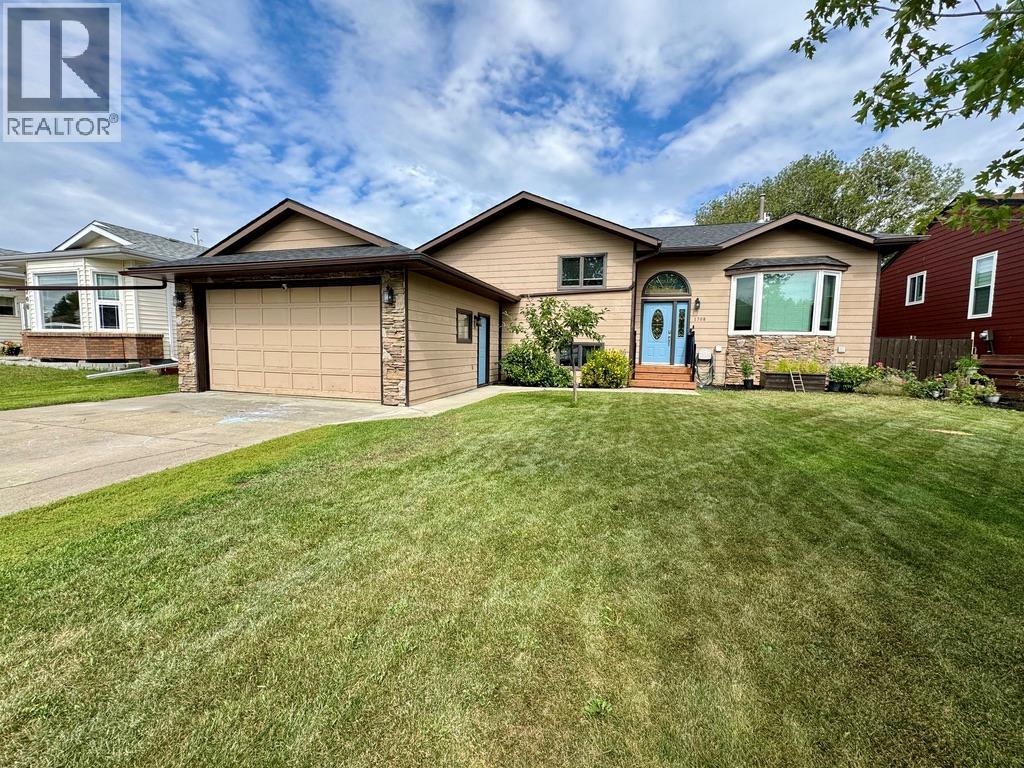
Highlights
Description
- Home value ($/Sqft)$158/Sqft
- Time on Houseful29 days
- Property typeSingle family
- StyleSplit level entry
- Median school Score
- Lot size6,970 Sqft
- Year built1986
- Garage spaces2
- Mortgage payment
Major Curb Appeal in Cedarwood Court. This 4 bed and 2 bath bi-level home boasts over 2500 sq ft of living space. Entertain guests in the formal living room with new carpet, that is flooded with natural light from the southern exposed bay window. A few steps up, is the kitchen with ample storage, newer appliances and peninsula seating. French doors off the dining room open up to a large back deck with privacy walls that overlook the fully fenced backyard. A large Master bedroom with a 3 piece ensuite and walk-in closet, a main 4pc bathroom and 2 additional generous sized bedrooms complete the main level. Lower level features an additional bedroom, craft room/laundry room, storage space and a large rec room with built in cabinetry for a library with a wood burning fireplace. Convenient access to the basement from the double car garage, a double paved driveway, backyard shed, fire pit, mature trees and garden areas set this home apart from similar properties. Updates in 2024 include New Shingles, carpeting in living room and hallway, new front step. Call the listing agent for more information and to view. (id:63267)
Home overview
- Heat type Forced air, see remarks
- Sewer/ septic Municipal sewage system
- # total stories 2
- Roof Unknown
- # garage spaces 2
- # parking spaces 2
- Has garage (y/n) Yes
- # full baths 2
- # total bathrooms 2.0
- # of above grade bedrooms 4
- Subdivision Dawson creek
- Zoning description Residential
- Lot dimensions 0.16
- Lot size (acres) 0.16
- Building size 2520
- Listing # 10358749
- Property sub type Single family residence
- Status Active
- Bedroom 3.531m X 2.718m
Level: Basement - Family room 5.385m X 4.216m
Level: Basement - Utility 4.013m X 3.2m
Level: Basement - Recreational room 6.299m X 4.851m
Level: Basement - Workshop 3.937m X 3.658m
Level: Basement - Living room 4.293m X 3.988m
Level: Main - Primary bedroom 4.216m X 4.089m
Level: Main - Kitchen 3.937m X 3.531m
Level: Main - Bedroom 3.124m X 3.073m
Level: Main - Bedroom 3.124m X 3.073m
Level: Main - Ensuite bathroom (# of pieces - 3) Measurements not available
Level: Main - Dining room 3.937m X 2.591m
Level: Main - Bathroom (# of pieces - 4) Measurements not available
Level: Main
- Listing source url Https://www.realtor.ca/real-estate/28705604/1708-cedarwood-court-dawson-creek-dawson-creek
- Listing type identifier Idx

$-1,064
/ Month

