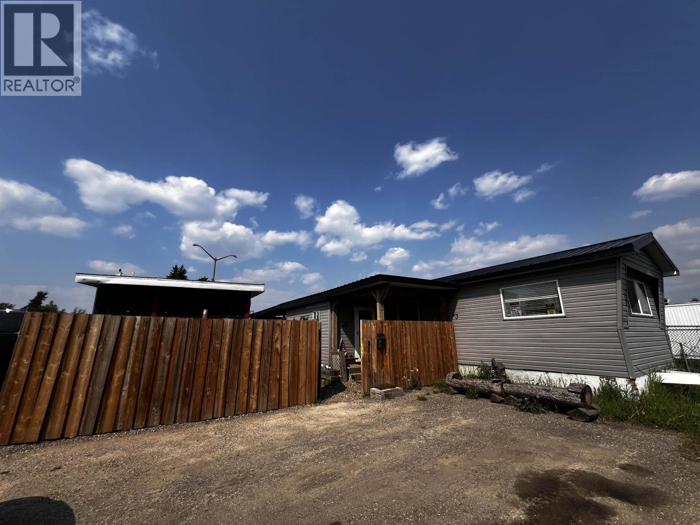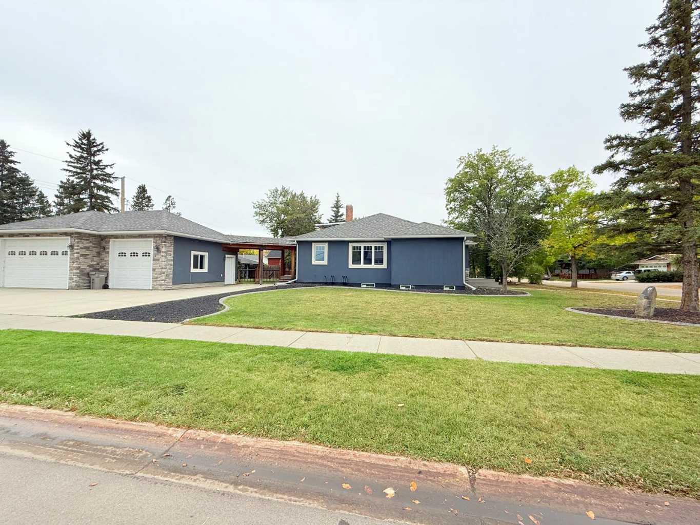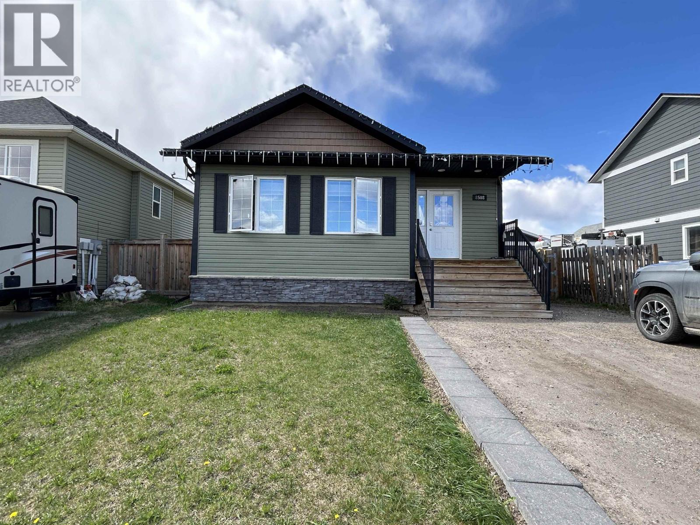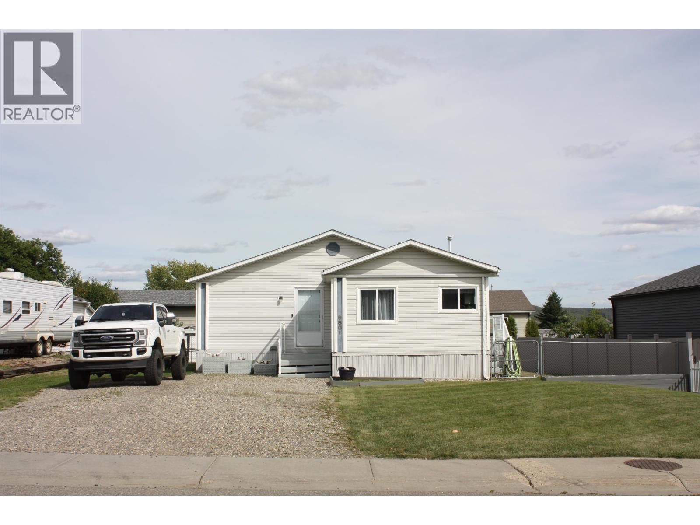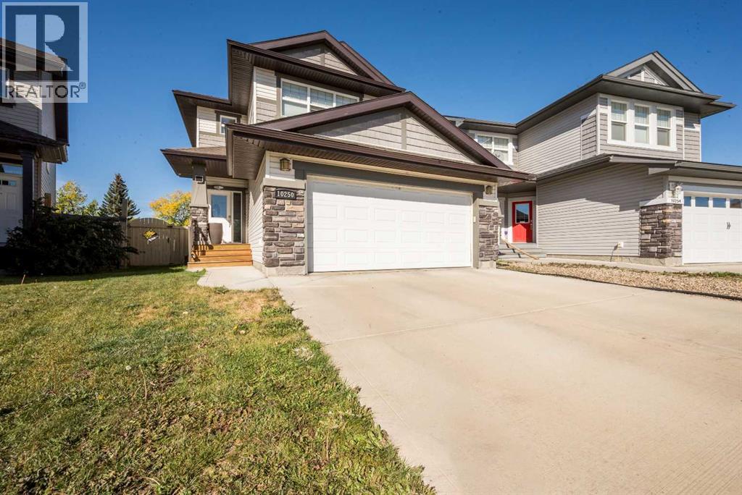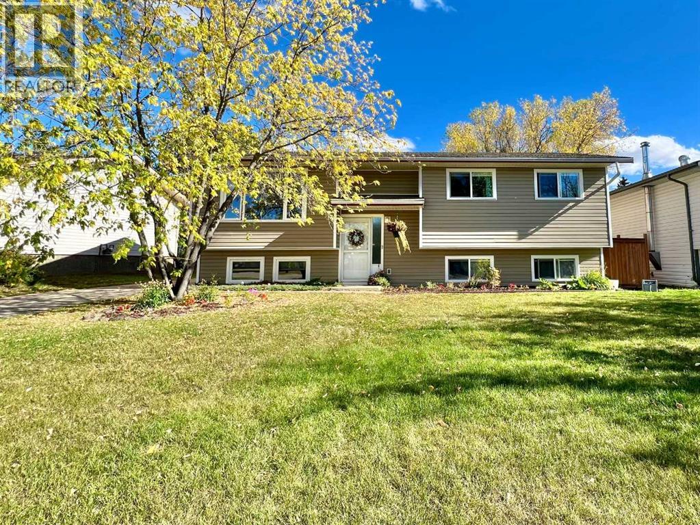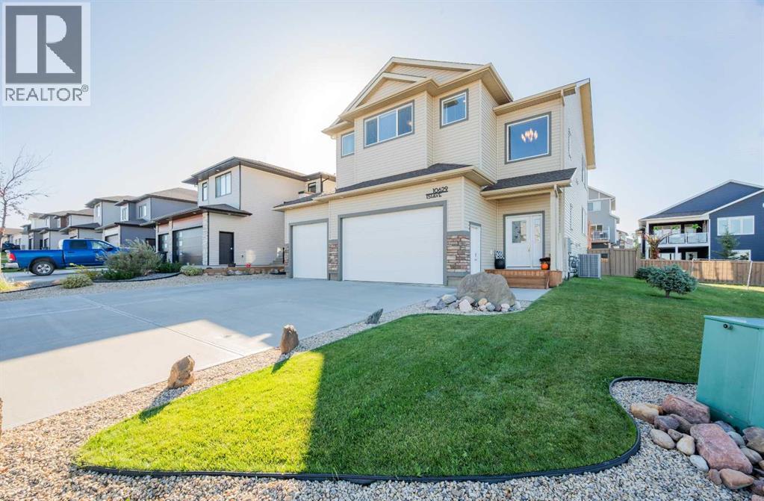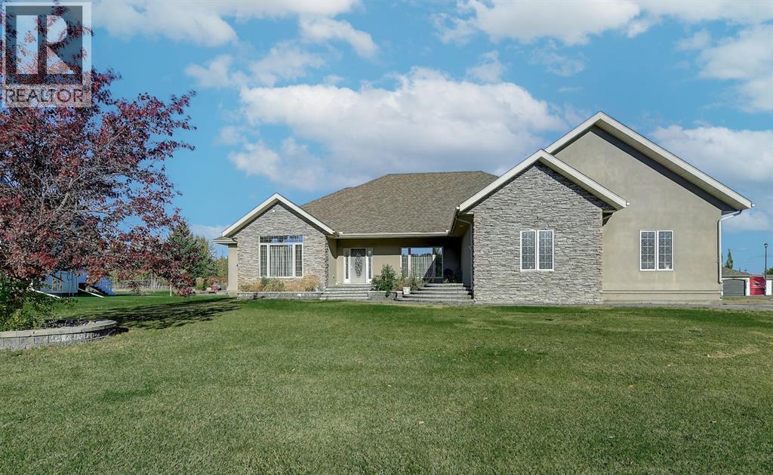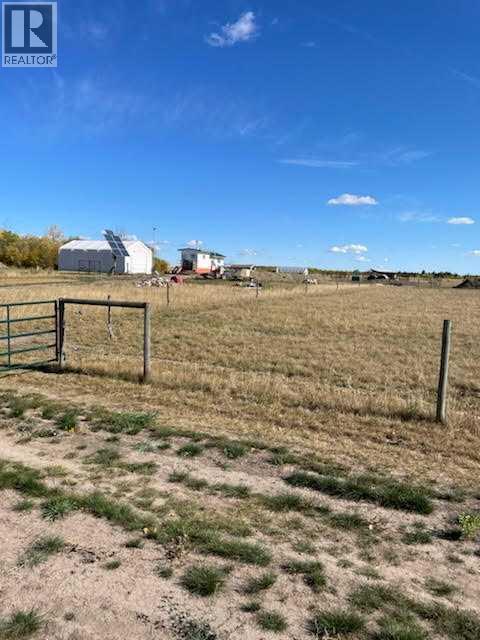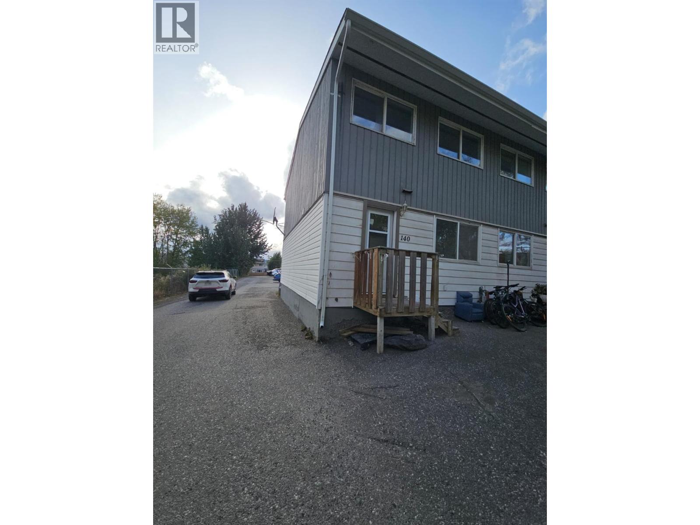- Houseful
- BC
- Dawson Creek
- V1G
- 1715 Cedarwood Ct
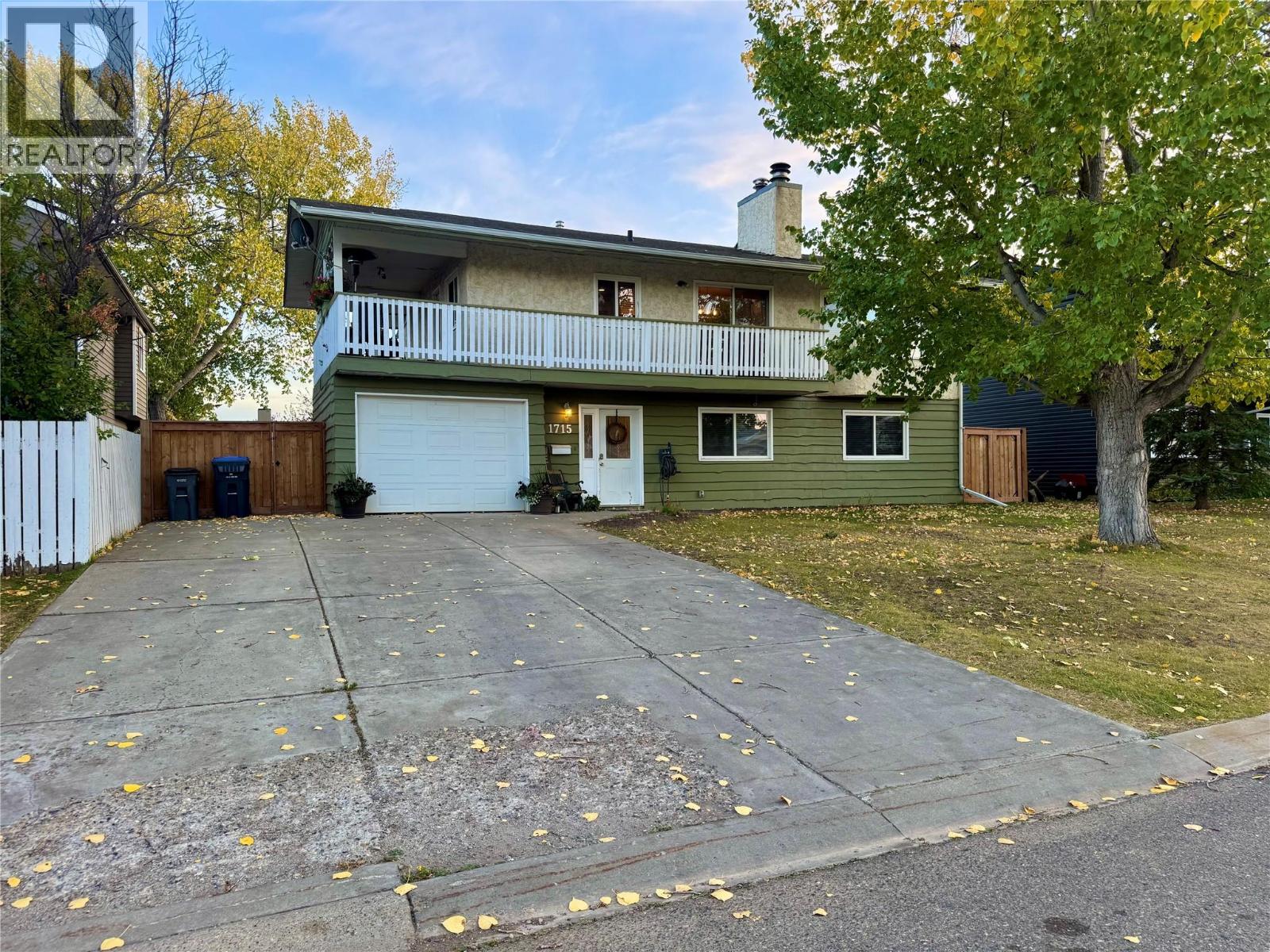
Highlights
Description
- Home value ($/Sqft)$185/Sqft
- Time on Housefulnew 13 hours
- Property typeSingle family
- Median school Score
- Lot size6,970 Sqft
- Year built1978
- Garage spaces1
- Mortgage payment
This inviting 2 Story home offers 4-bedroom, 4-bathrooms perfectly located in one of the most sought-after neighborhoods, close to schools , walking distance to the hospital and shopping The kitchen is bright and open and leads to the sundeck for summer grilling or fresh air and maybe a good book, a beautiful wood burning fireplace adds a cozy feeling and warmth to the living room & the primary bedroom also has a 3 piece ensuite. Bright and spacious, the layout is designed for comfort and functionality, offering room for the whole family. Downstairs also offers a daylight basement with a great family room and a very expansive foyer for arriving guests . Enjoy the outdoors and gatherings, or let the kids and pets play safely in the fully fenced yard. A convenient garage adds parking and storage space. With its combination of style, practicality, and location, this home is a perfect fit for families looking to settle into a welcoming community. (id:63267)
Home overview
- Heat type Forced air, see remarks
- Sewer/ septic Municipal sewage system
- # total stories 2
- # garage spaces 1
- # parking spaces 1
- Has garage (y/n) Yes
- # full baths 3
- # half baths 1
- # total bathrooms 4.0
- # of above grade bedrooms 4
- Subdivision Dawson creek
- Zoning description Unknown
- Lot dimensions 0.16
- Lot size (acres) 0.16
- Building size 2157
- Listing # 10364206
- Property sub type Single family residence
- Status Active
- Dining room 2.743m X 2.972m
Level: 2nd - Ensuite bathroom (# of pieces - 3) Measurements not available
Level: 2nd - Kitchen 4.267m X 3.353m
Level: 2nd - Bathroom (# of pieces - 4) Measurements not available
Level: 2nd - Primary bedroom 3.962m X 3.048m
Level: 2nd - Bedroom 2.718m X 3.353m
Level: 2nd - Bedroom 3.048m X 2.438m
Level: 2nd - Living room 3.962m X 3.962m
Level: 2nd - Bedroom 2.743m X 3.048m
Level: Main - Foyer 3.048m X 3.962m
Level: Main - Ensuite bathroom (# of pieces - 4) Measurements not available
Level: Main - Laundry 2.591m X 3.048m
Level: Main - Bathroom (# of pieces - 2) Measurements not available
Level: Main - Recreational room 7.315m X 3.962m
Level: Main
- Listing source url Https://www.realtor.ca/real-estate/28914645/1715-cedarwood-court-dawson-creek-dawson-creek
- Listing type identifier Idx

$-1,066
/ Month

