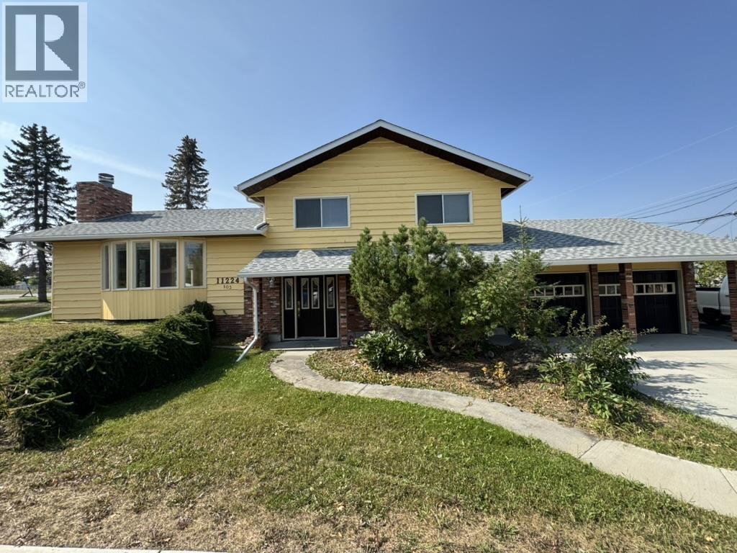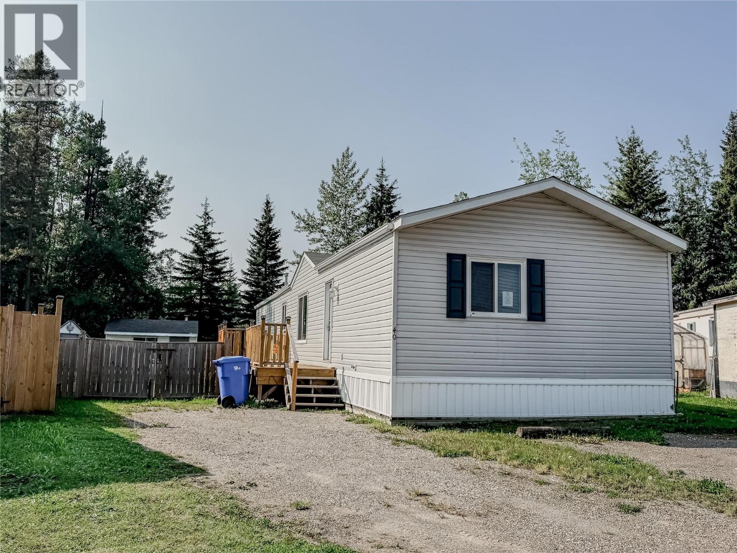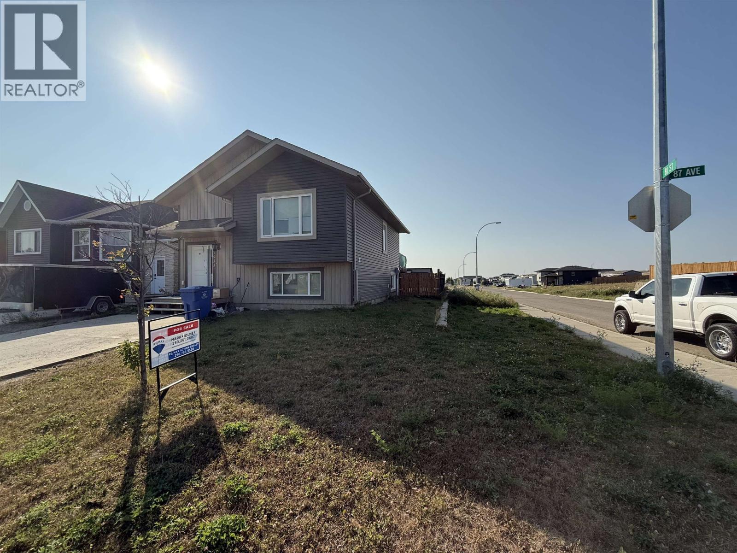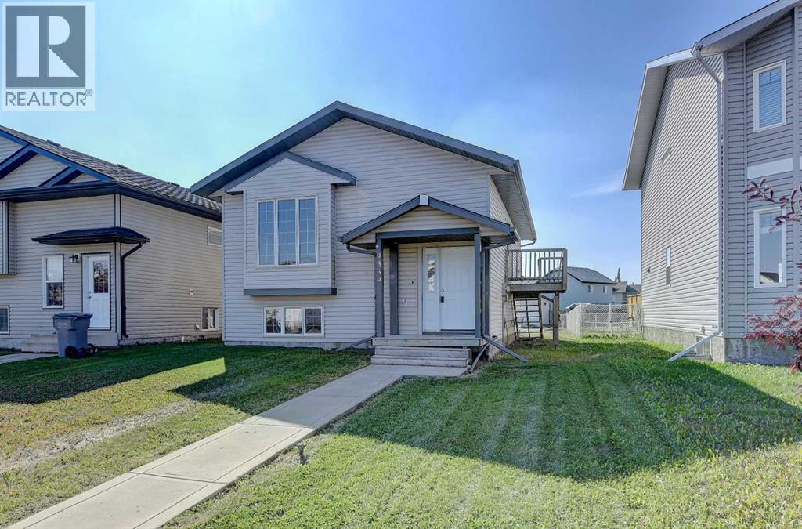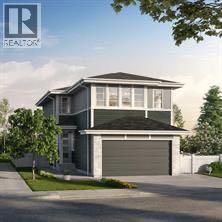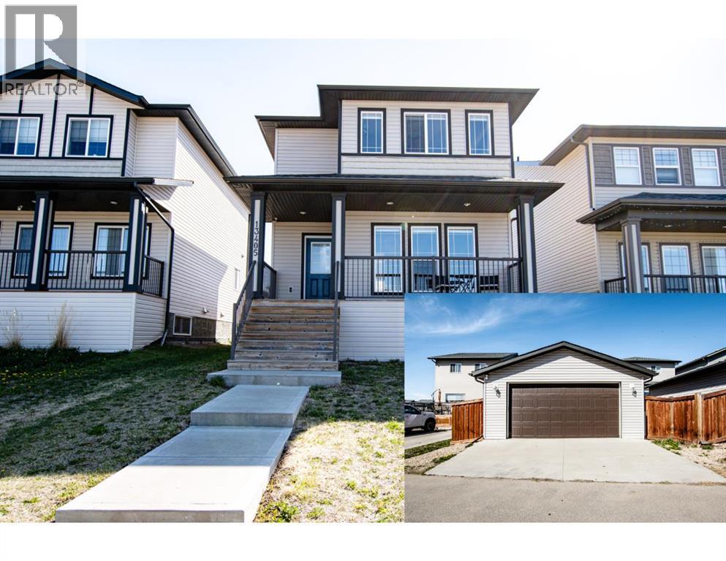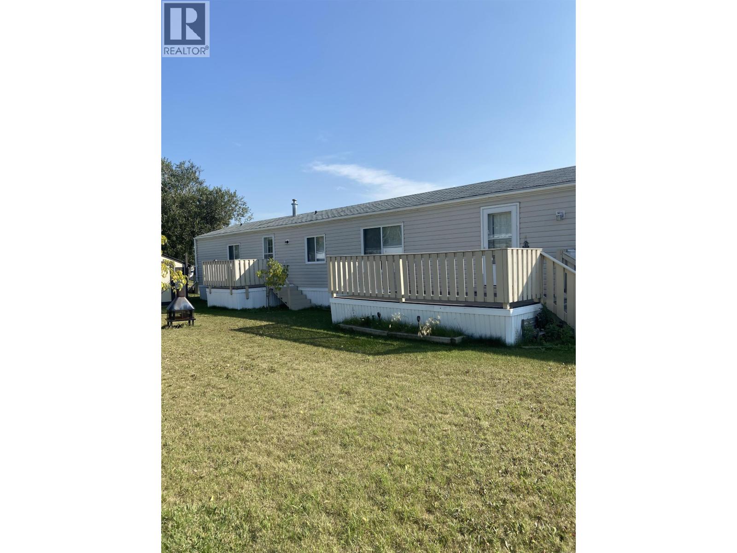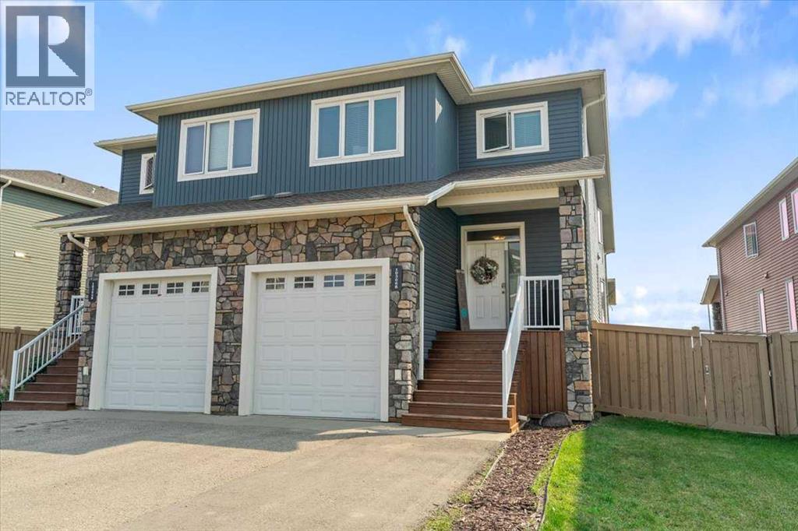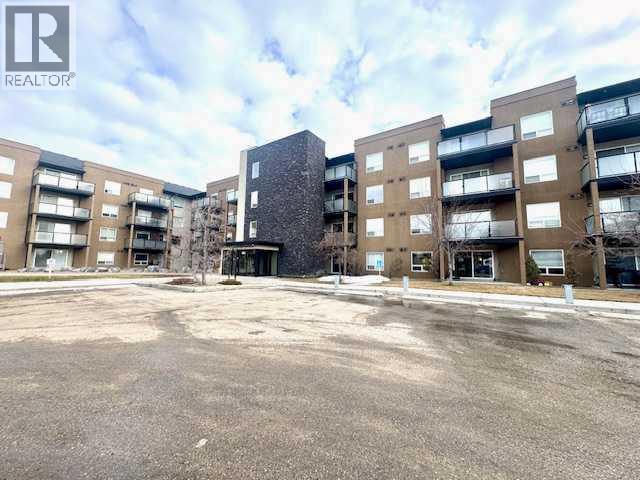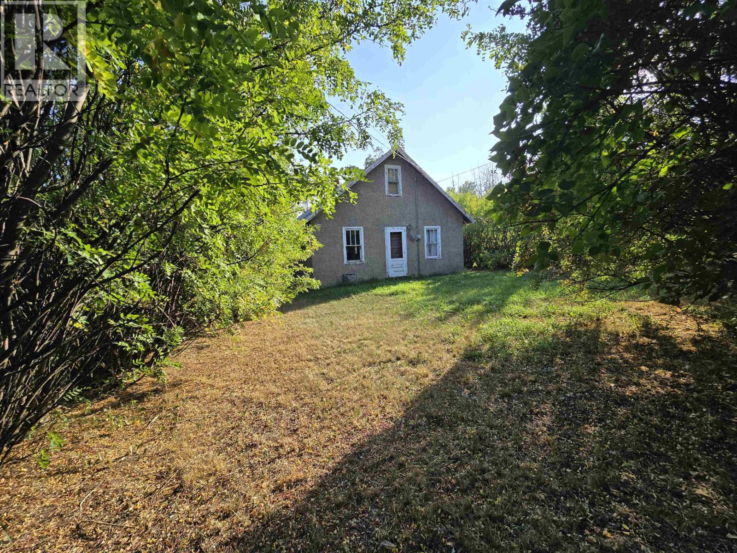- Houseful
- BC
- Dawson Creek
- V1G
- 18 Street Unit 8412 #a
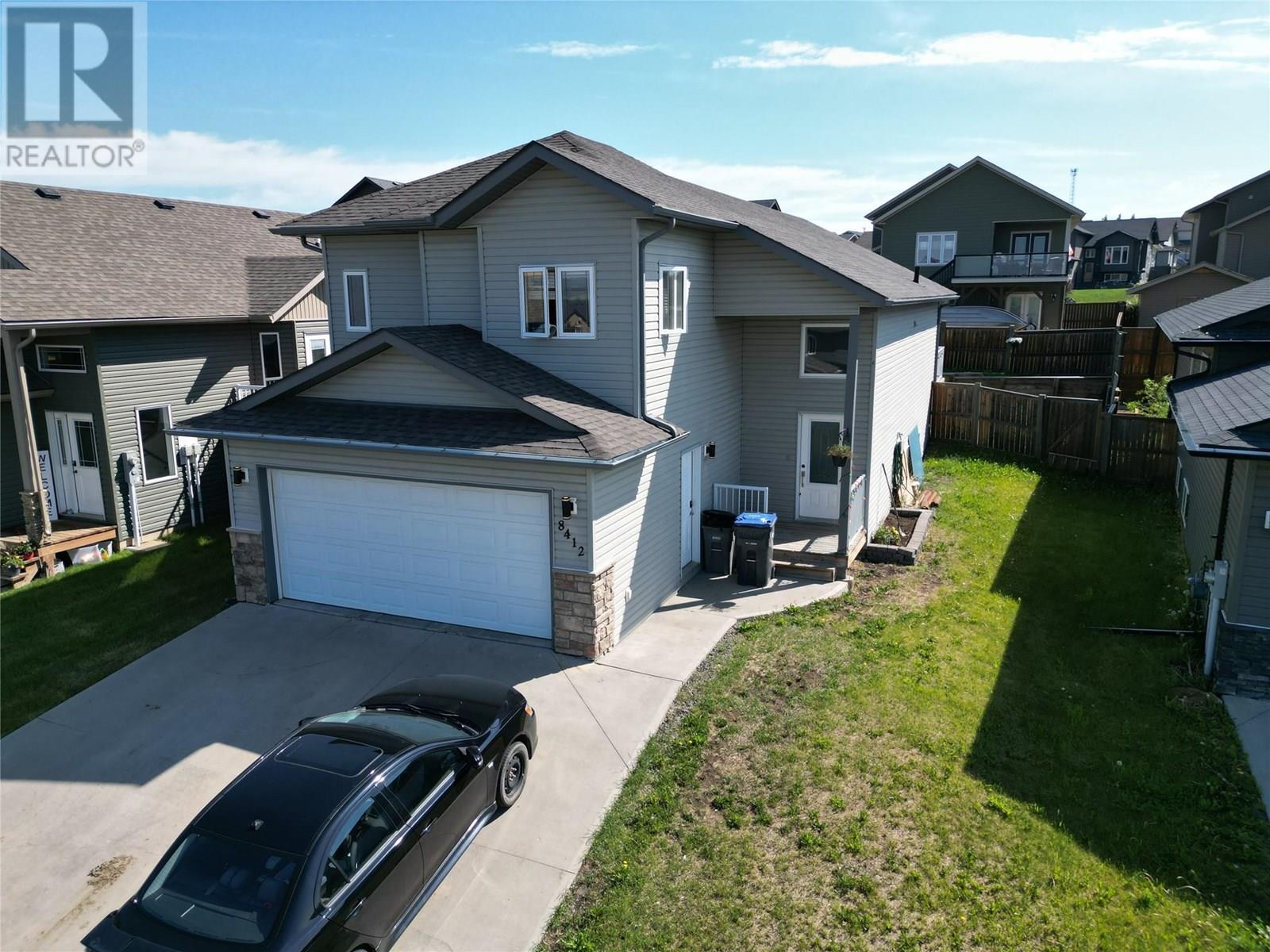
18 Street Unit 8412 #a
18 Street Unit 8412 #a
Highlights
Description
- Home value ($/Sqft)$182/Sqft
- Time on Houseful94 days
- Property typeSingle family
- StyleSplit level entry
- Median school Score
- Lot size5,227 Sqft
- Year built2011
- Garage spaces2
- Mortgage payment
2011 Modified Bi-level with the master bedroom above the garage. Located steps from the new playground at 18A street & 85th ave the home is in the ideal place for a young family. The main floor offers an open kitchen with dark chocolate cabinets, pantry, granite counters, eating bar and vaulted ceilings which opens into the dining room and the living room. The living room has a modern wood feature wall and an electric fireplace. Two secondary bedrooms and a 4 pc bathroom finish off the main level. Upstairs hosts your master suite! Large bedroom, walk in closet and a 3 pc ensuite with a stand up shower. Downstairs you have a huge rec area, laundry room, 2 large bedrooms- one with a walk in closet and a full 4 pc bathroom with a soaker tub.. There is additional storage located under the stairs. There is a double attached garage, a concrete driveway, deck & a mostly fenced back yard. See agents website for details. (id:55581)
Home overview
- Heat type Forced air, see remarks
- Sewer/ septic Municipal sewage system
- # total stories 2
- Roof Unknown
- # garage spaces 2
- # parking spaces 2
- Has garage (y/n) Yes
- # full baths 3
- # total bathrooms 3.0
- # of above grade bedrooms 5
- Community features Pets allowed
- Subdivision Dawson creek
- Zoning description Residential
- Lot dimensions 0.12
- Lot size (acres) 0.12
- Building size 2418
- Listing # 10350579
- Property sub type Single family residence
- Status Active
- Primary bedroom 5.029m X 3.353m
Level: 2nd - Ensuite bathroom (# of pieces - 4) Measurements not available
Level: 2nd - Bedroom 3.708m X 3.531m
Level: Basement - Laundry 3.708m X 2.54m
Level: Basement - Bedroom 2.87m X 3.454m
Level: Basement - Bathroom (# of pieces - 4) Measurements not available
Level: Basement - Bedroom 3.175m X 2.794m
Level: Main - Bathroom (# of pieces - 4) Measurements not available
Level: Main - Kitchen 4.369m X 4.166m
Level: Main - Foyer 2.997m X 2.184m
Level: Main - Bedroom 3.2m X 3.073m
Level: Main - Living room 4.877m X 4.064m
Level: Main - Dining room 4.064m X 2.743m
Level: Main
- Listing source url Https://www.realtor.ca/real-estate/28407888/8412-18a-street-dawson-creek-dawson-creek
- Listing type identifier Idx

$-1,173
/ Month

