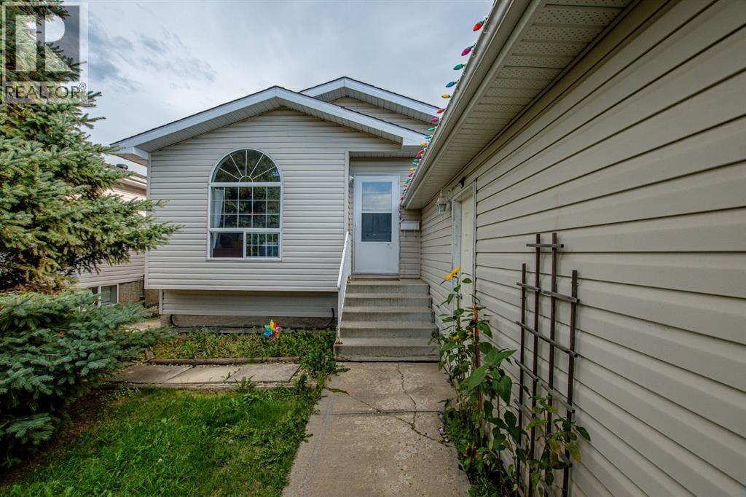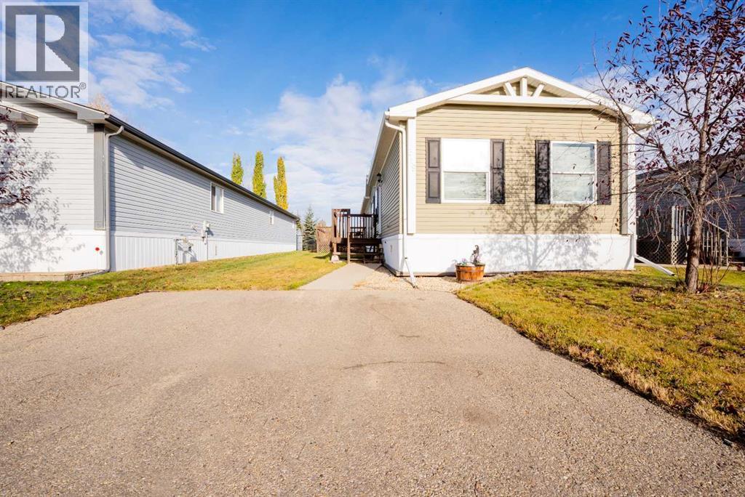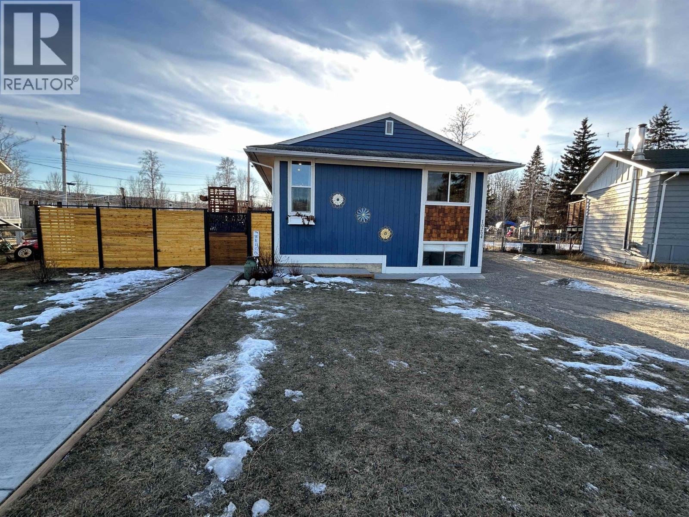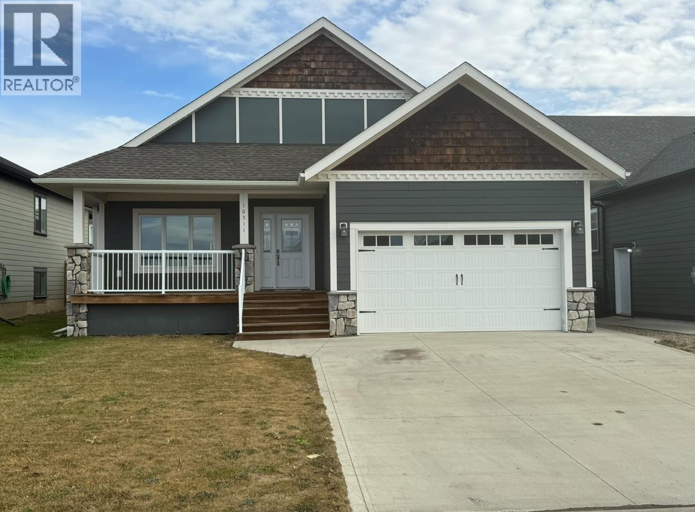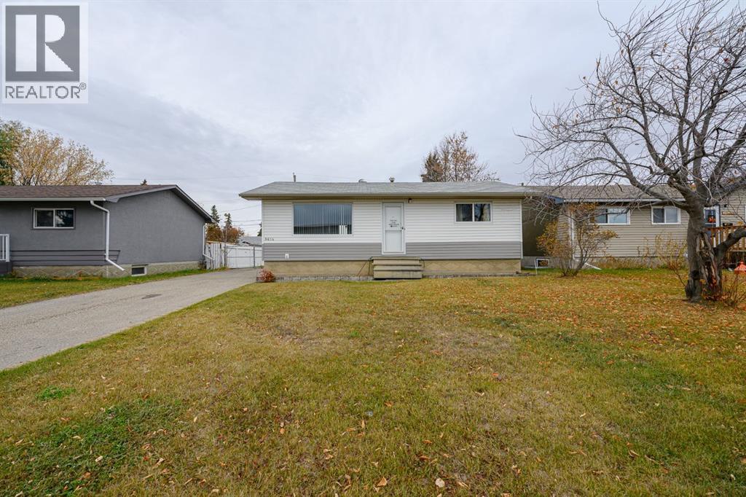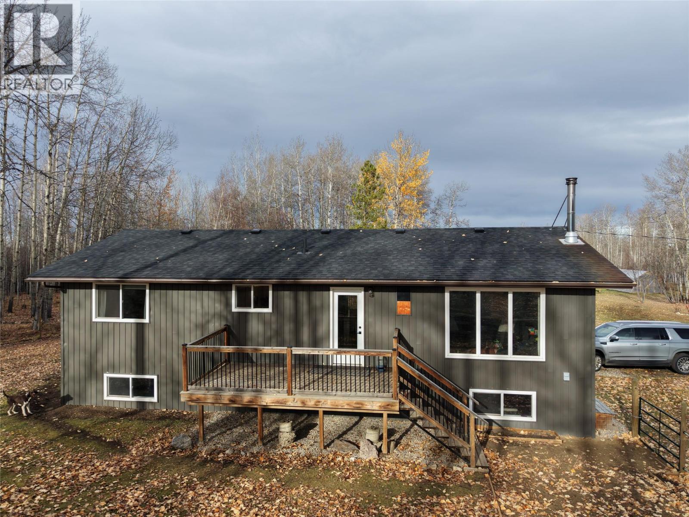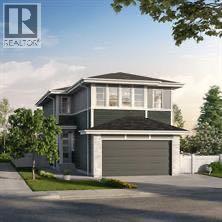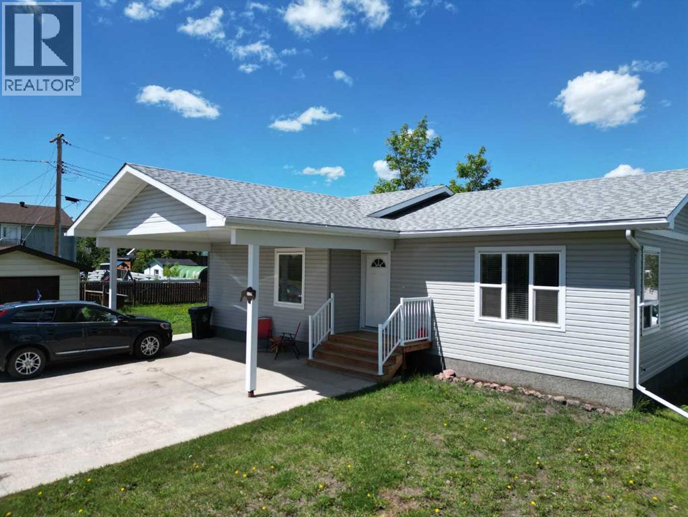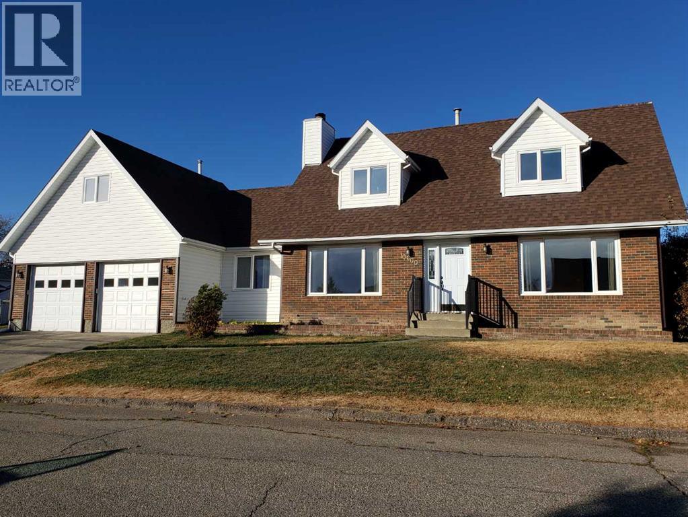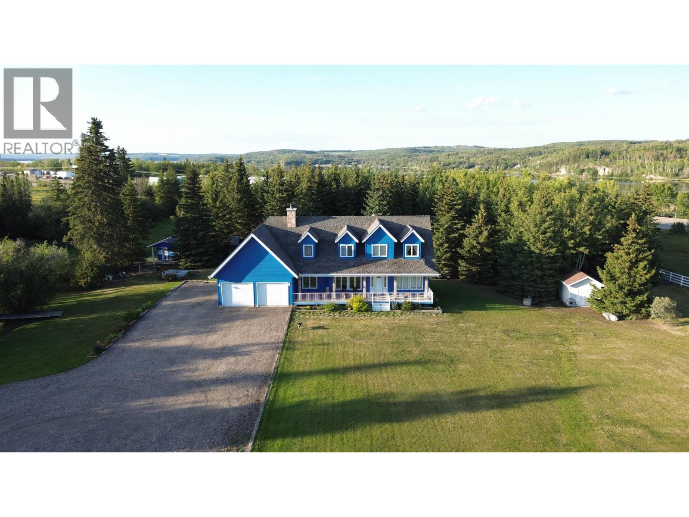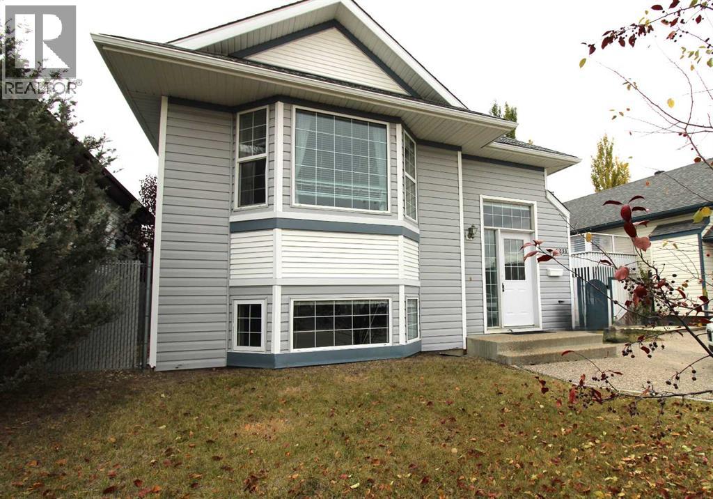- Houseful
- BC
- Dawson Creek
- V1G
- 1817 Aspen Dr
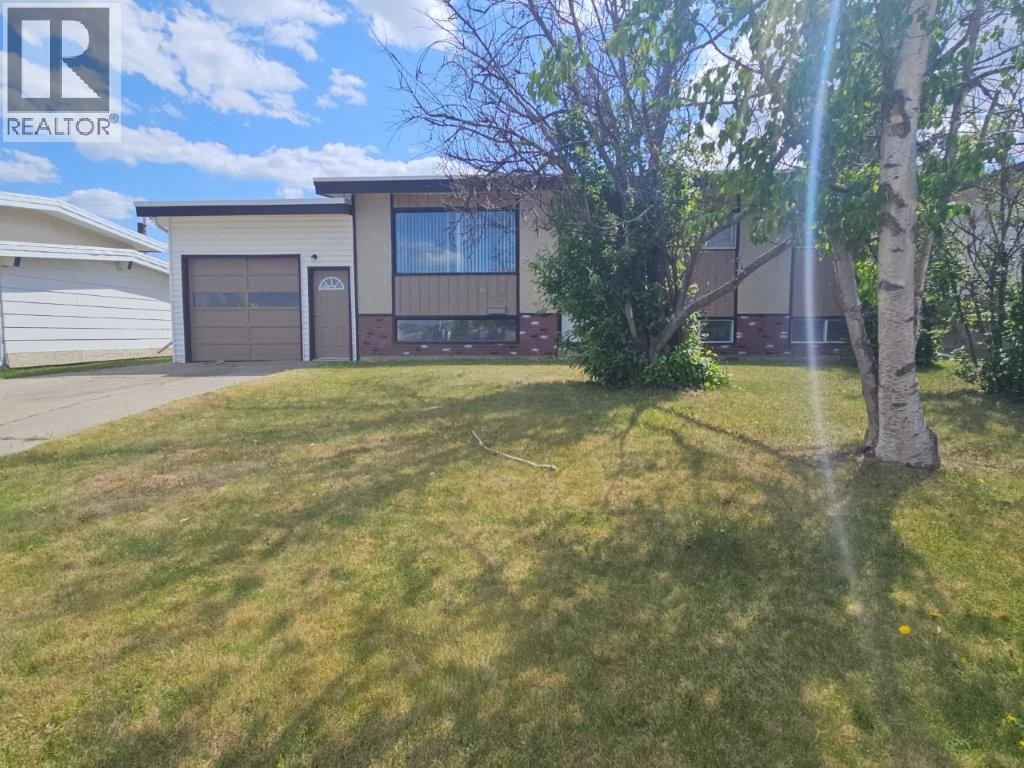
Highlights
This home is
1%
Time on Houseful
111 Days
School rated
5.1/10
Dawson Creek
-21.24%
Description
- Home value ($/Sqft)$193/Sqft
- Time on Houseful111 days
- Property typeSingle family
- StyleRanch
- Median school Score
- Lot size8,276 Sqft
- Year built1967
- Garage spaces1
- Mortgage payment
LOCATION, LOCATION, LOCATION. Lovely 5 bedroom, 2-bathroom home with attached garage, fenced backyard, alley access and concrete driveway, located in popular Willowbrook neighborhood. Sunny, spacious & comfortable living room, bright kitchen with garden doors to sunroom, nice size bath with deep soaker tub, decent size bedrooms and full basement. If you're looking for an ideal family home in a great location, you will want to view this one. (id:63267)
Home overview
Amenities / Utilities
- Heat type Forced air, see remarks
- Sewer/ septic Municipal sewage system
Exterior
- # total stories 2
- Roof Unknown
- # garage spaces 1
- # parking spaces 1
- Has garage (y/n) Yes
Interior
- # full baths 2
- # total bathrooms 2.0
- # of above grade bedrooms 4
Location
- Subdivision Dawson creek
- Zoning description Residential
- Directions 1527567
Lot/ Land Details
- Lot desc Landscaped, level
- Lot dimensions 0.19
Overview
- Lot size (acres) 0.19
- Building size 1740
- Listing # 10354487
- Property sub type Single family residence
- Status Active
Rooms Information
metric
- Den 3.048m X 3.048m
Level: Basement - Bathroom (# of pieces - 3) Measurements not available
Level: Basement - Bedroom 3.962m X 3.353m
Level: Basement - Kitchen 3.353m X 2.438m
Level: Main - Bedroom 3.658m X 2.438m
Level: Main - Other 3.353m X 2.134m
Level: Main - Dining room 2.438m X 3.353m
Level: Main - Bedroom 3.353m X 2.438m
Level: Main - Primary bedroom 3.658m X 2.438m
Level: Main - Bathroom (# of pieces - 4) Measurements not available
Level: Main - Living room 3.962m X 3.962m
Level: Main
SOA_HOUSEKEEPING_ATTRS
- Listing source url Https://www.realtor.ca/real-estate/28546736/1817-aspen-drive-dawson-creek-dawson-creek
- Listing type identifier Idx
The Home Overview listing data and Property Description above are provided by the Canadian Real Estate Association (CREA). All other information is provided by Houseful and its affiliates.

Lock your rate with RBC pre-approval
Mortgage rate is for illustrative purposes only. Please check RBC.com/mortgages for the current mortgage rates
$-893
/ Month25 Years fixed, 20% down payment, % interest
$
$
$
%
$
%

Schedule a viewing
No obligation or purchase necessary, cancel at any time
Nearby Homes
Real estate & homes for sale nearby

