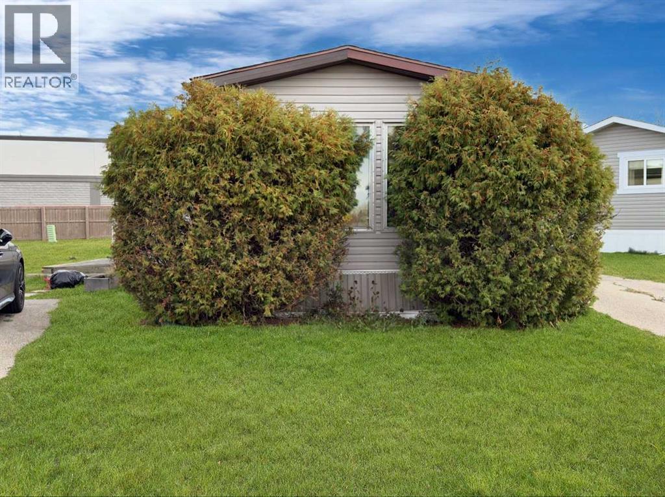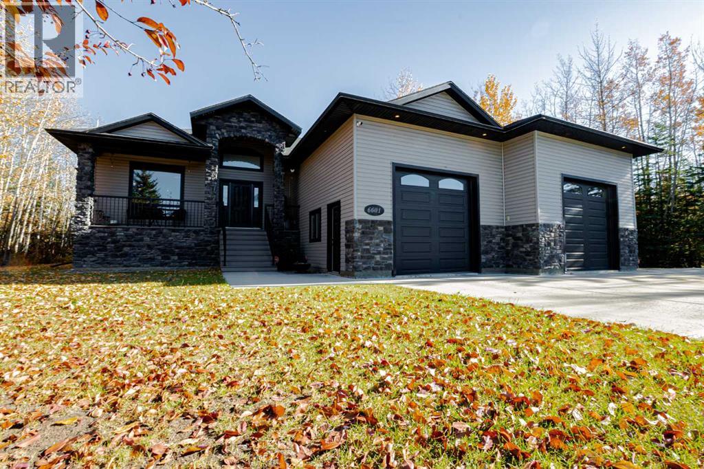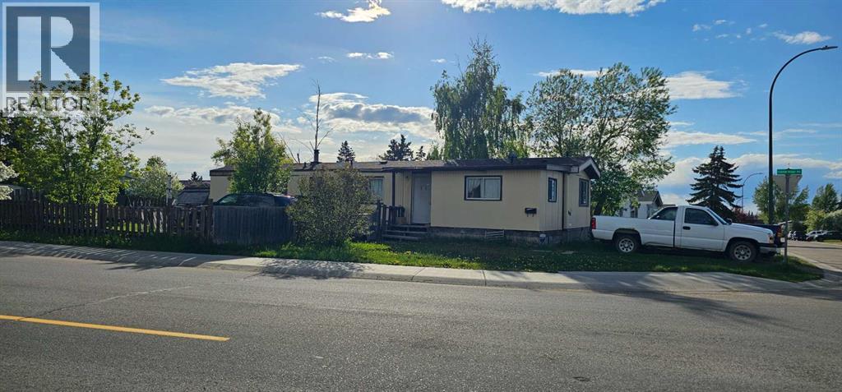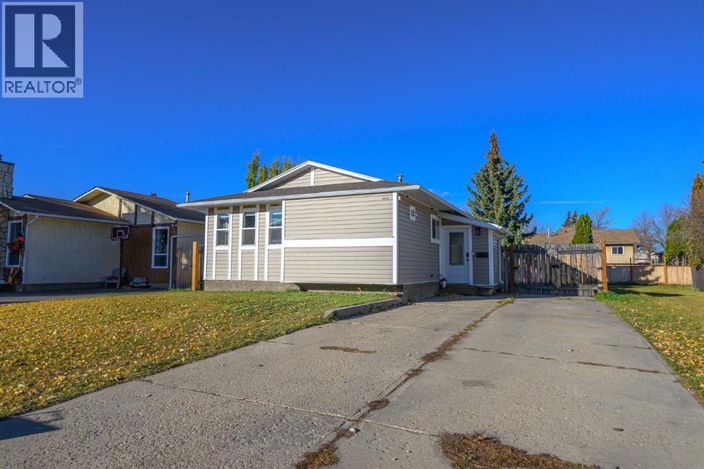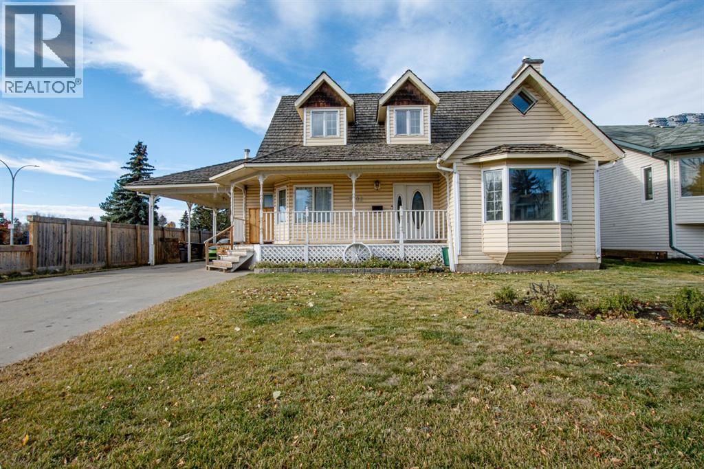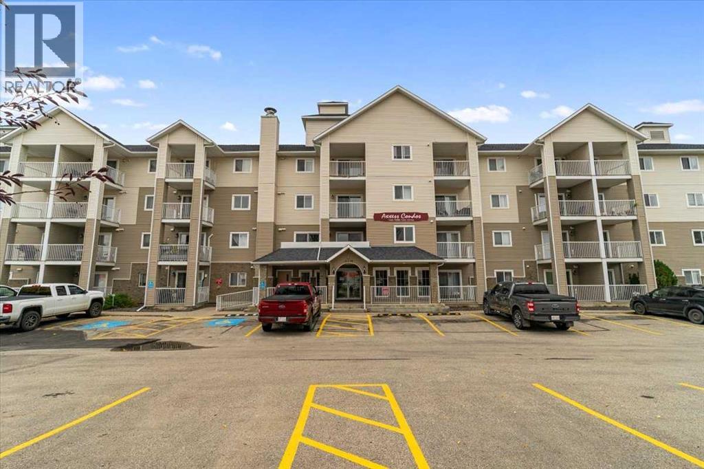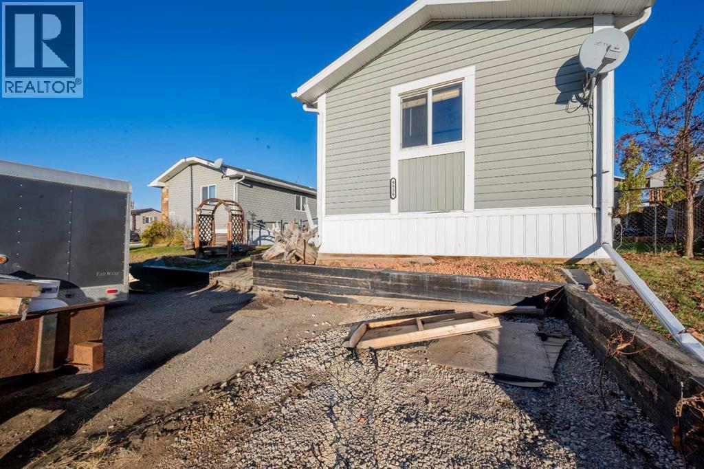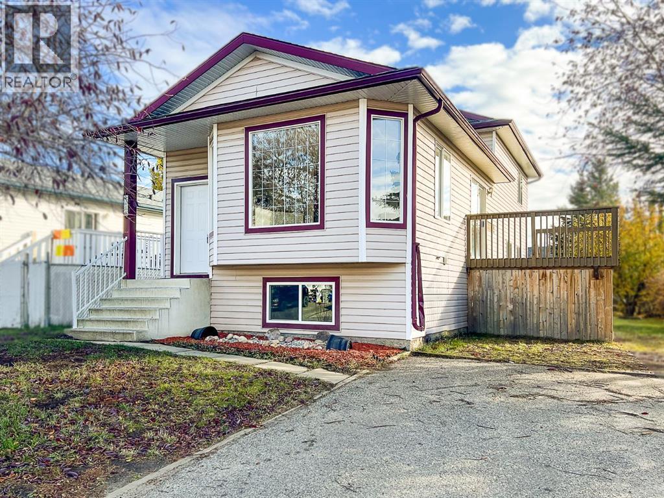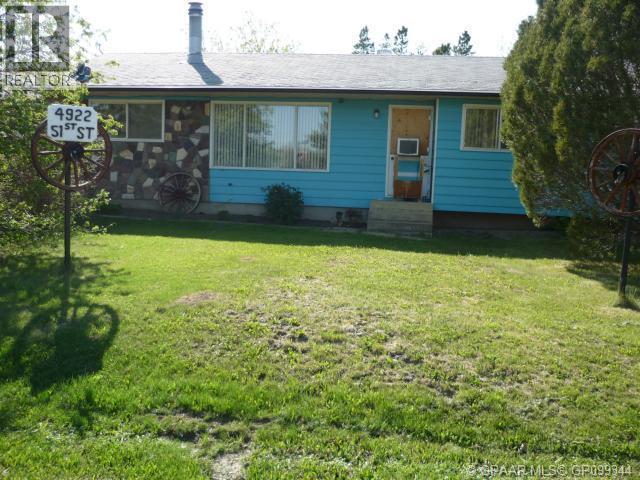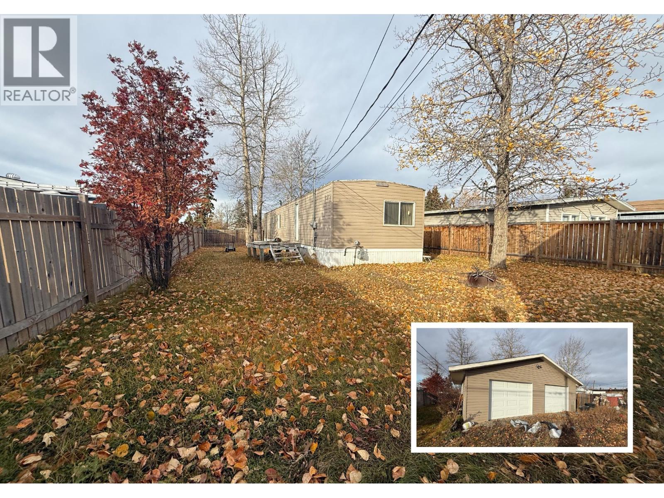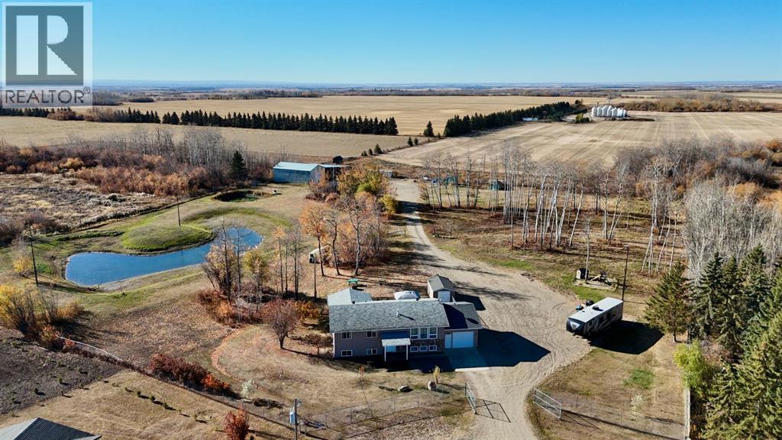- Houseful
- BC
- Dawson Creek
- V1G
- 19 Street Unit 8208 #a
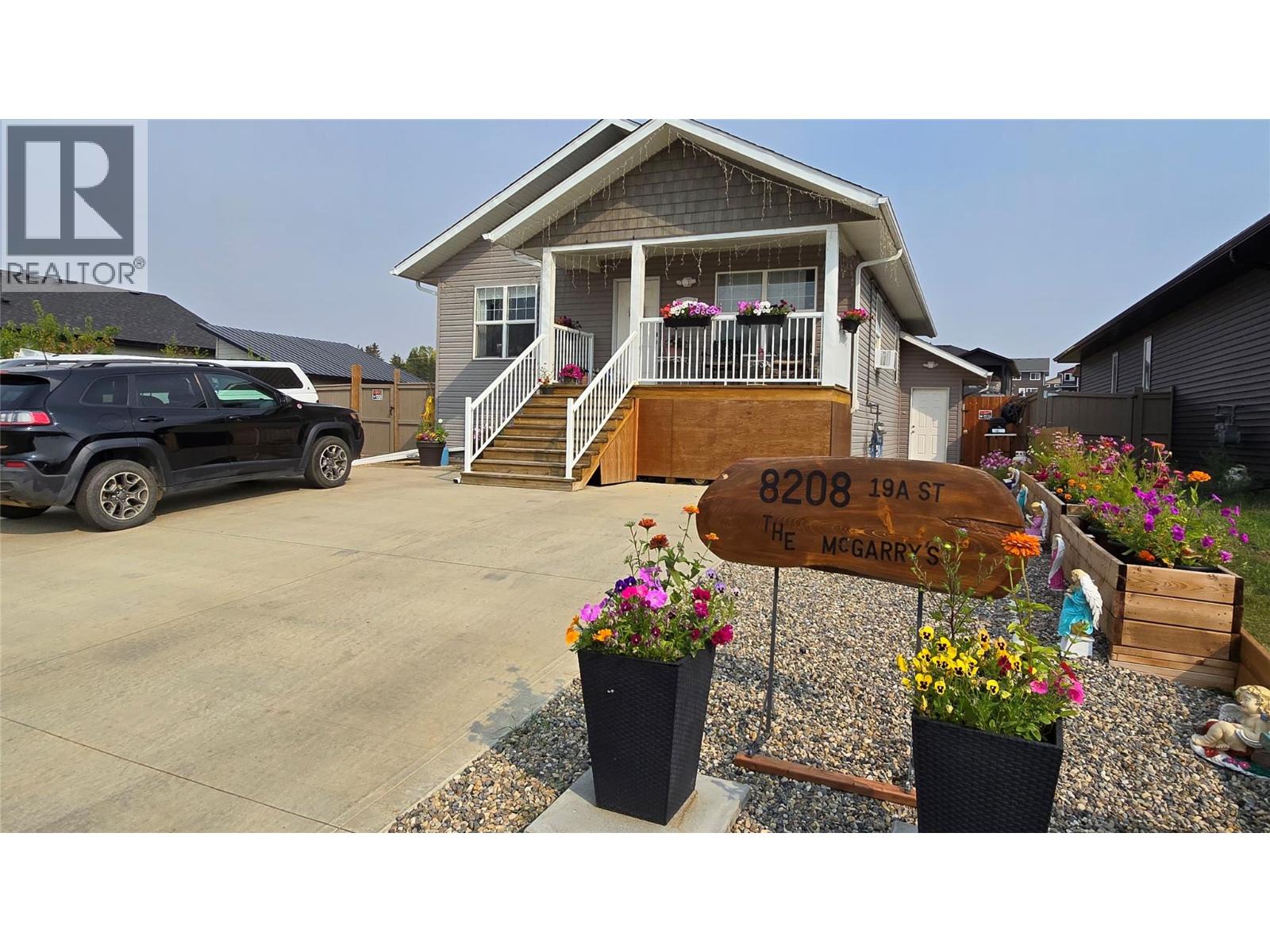
Highlights
Description
- Home value ($/Sqft)$231/Sqft
- Time on Houseful45 days
- Property typeSingle family
- Median school Score
- Lot size8,276 Sqft
- Year built2017
- Mortgage payment
2017 Home with Suite, Shop & Parking - This immaculate 2017-built home is move-in ready and beautifully maintained inside and out. The main home offers 3 bedrooms plus the basement has been turned into a massive master suite acting as a 4th bedroom with its own ensuite bath, ample storage all while giving everyone plenty of space and privacy. The fully contained, fully furnished 1-bedroom suite is a standout feature, with its own private entry and yard. Currently rented for $1,600/month to a long-term tenant (he's been there for 7 years!) who’d love to stay, it’s an ideal mortgage helper or option for extended family. Outside you’ll find a 18x25 detached heated shop with doors to the front & back of the building, fenced yard, dedicated garden space, and parking for up to 8 vehicles — perfect for RVs, toys, or guests. This home truly blends comfort, income potential, and pride of ownership. Call the listing agent to view today. (id:63267)
Home overview
- Heat type Forced air, see remarks
- Sewer/ septic Municipal sewage system
- # total stories 2
- Roof Unknown
- Fencing Fence
- # full baths 3
- # total bathrooms 3.0
- # of above grade bedrooms 4
- Flooring Vinyl
- Subdivision Dawson creek
- Zoning description Residential
- Lot dimensions 0.19
- Lot size (acres) 0.19
- Building size 2205
- Listing # 10362226
- Property sub type Single family residence
- Status Active
- Bathroom (# of pieces - 4) Measurements not available
Level: Basement - Laundry 1.397m X 1.448m
Level: Basement - Living room 3.861m X 5.232m
Level: Basement - Primary bedroom 3.734m X 3.861m
Level: Basement - Bathroom (# of pieces - 4) Measurements not available
Level: Basement - Kitchen 4.191m X 1.93m
Level: Basement - Family room 5.893m X 2.972m
Level: Basement - Kitchen 3.023m X 3.073m
Level: Main - Living room 4.115m X 4.293m
Level: Main - Dining room 2.997m X 2.388m
Level: Main - Bedroom 2.997m X 2.87m
Level: Main - Laundry 1.651m X 1.753m
Level: Main - Primary bedroom 4.039m X 2.896m
Level: Main - Foyer 1.499m X 1.702m
Level: Main - Bedroom 2.819m X 3.175m
Level: Main - Bathroom (# of pieces - 4) Measurements not available
Level: Main
- Listing source url Https://www.realtor.ca/real-estate/28832995/8208-19a-street-dawson-creek-dawson-creek
- Listing type identifier Idx

$-1,357
/ Month

