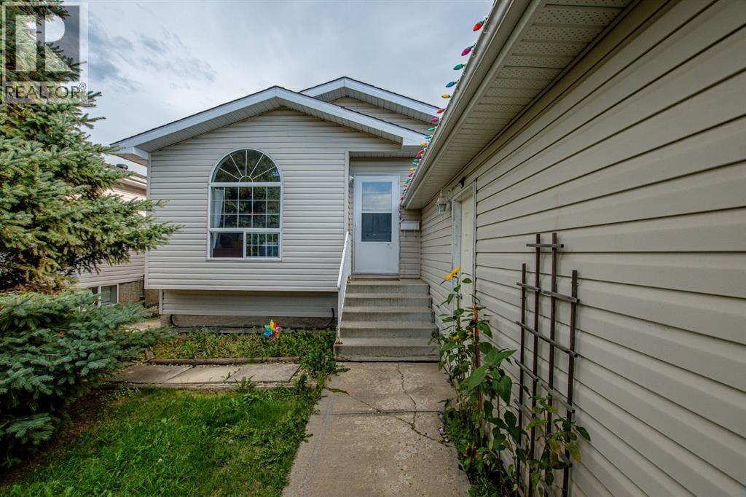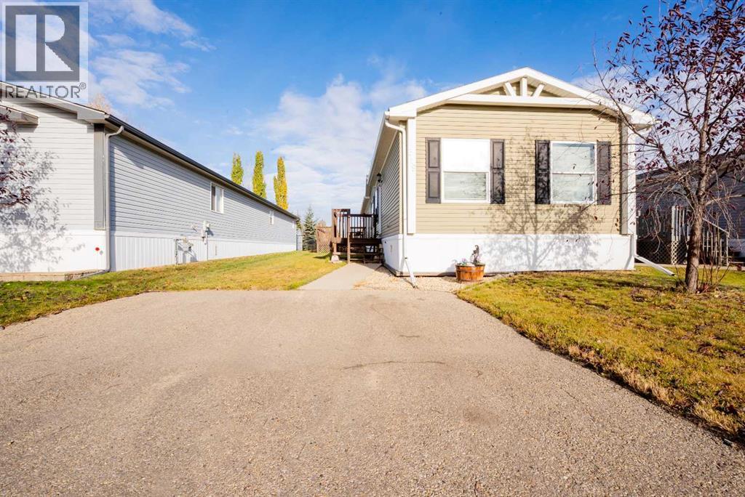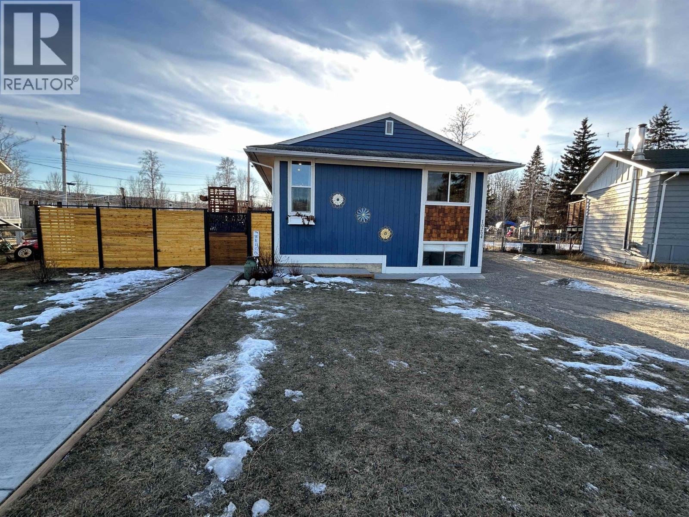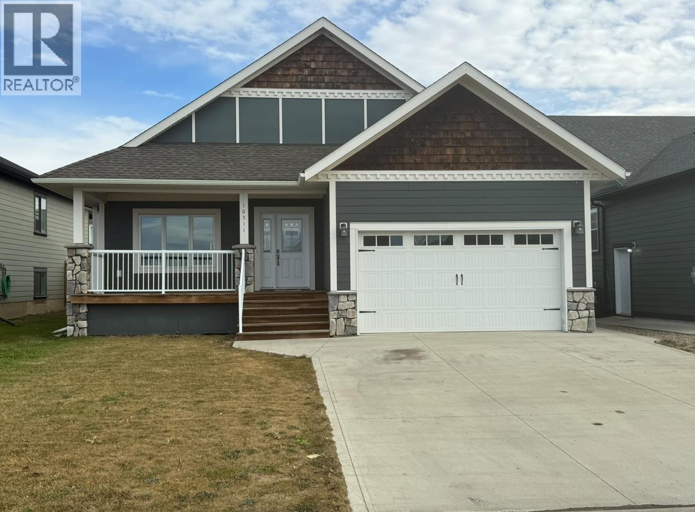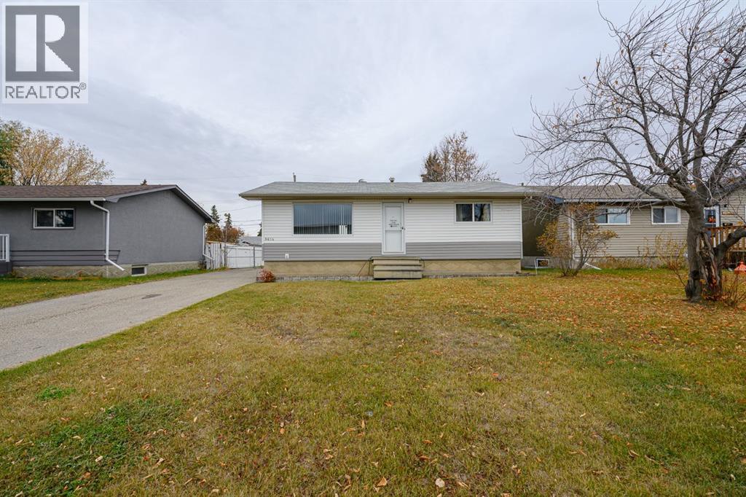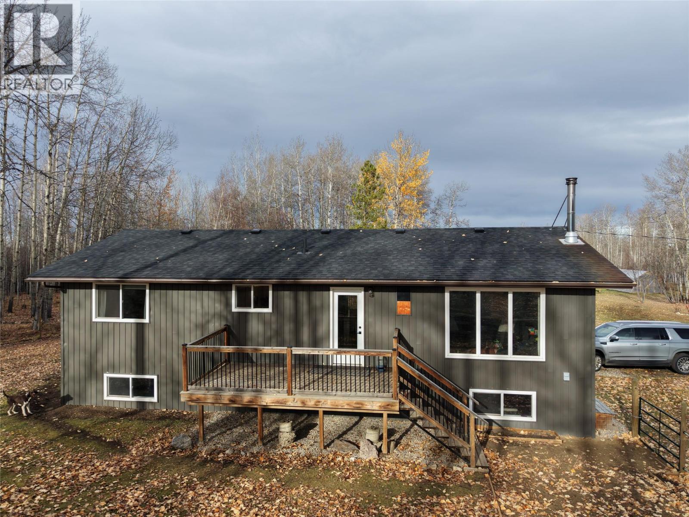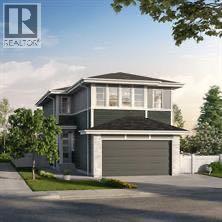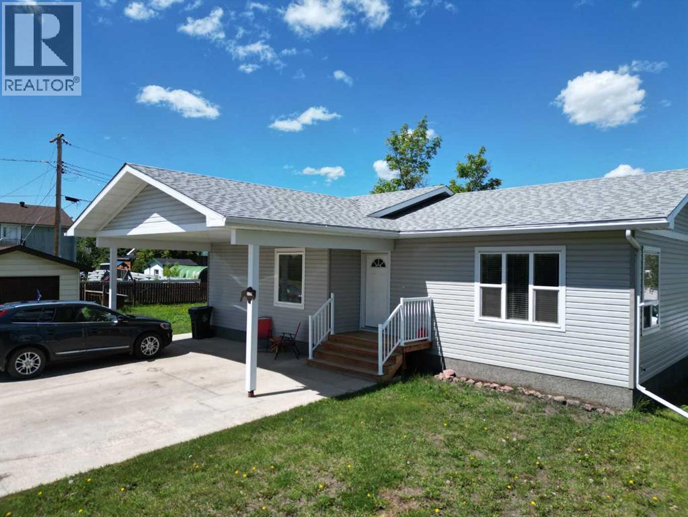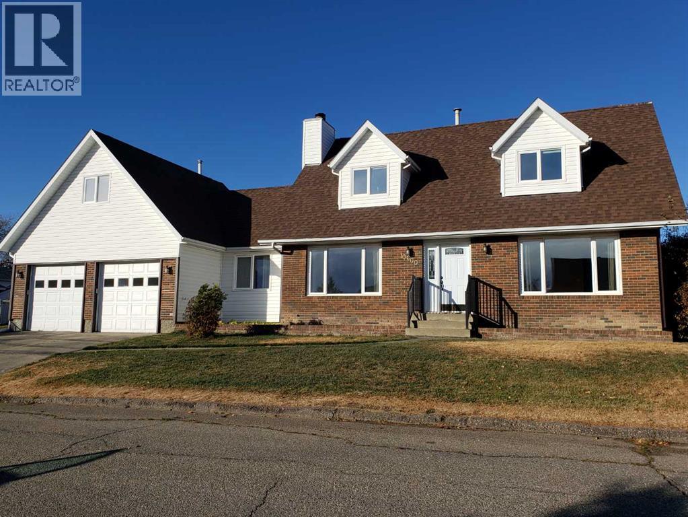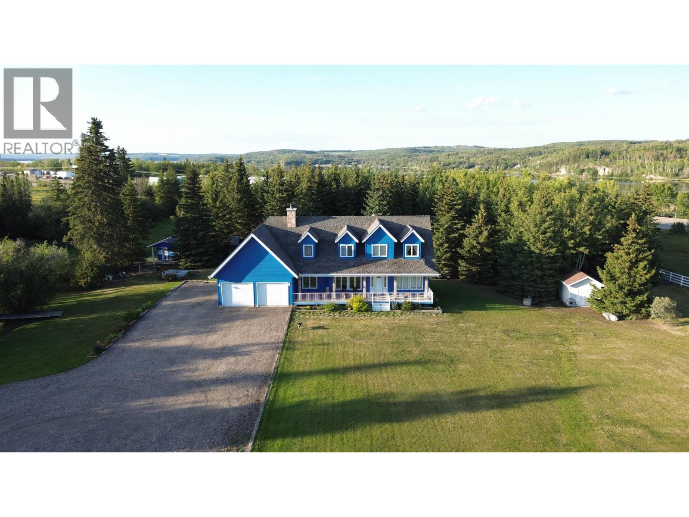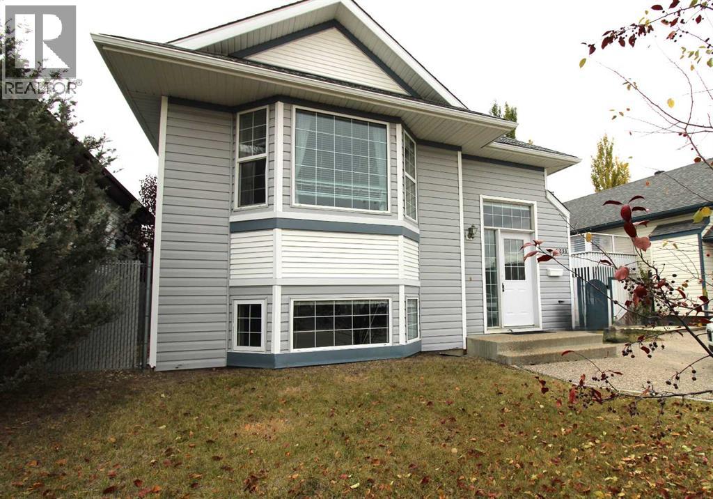- Houseful
- BC
- Dawson Creek
- V1G
- 19161920 87 Ave
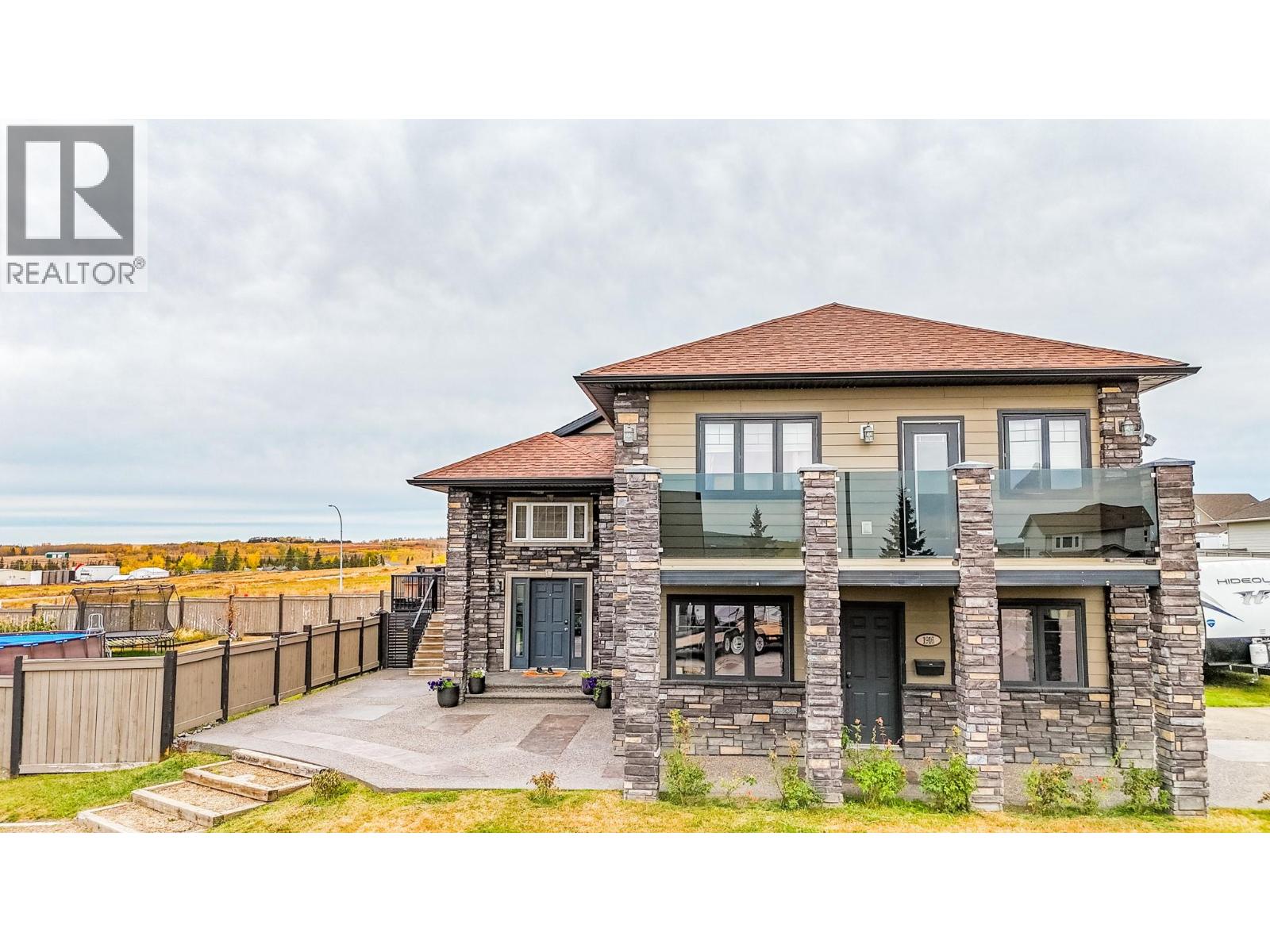
Highlights
This home is
94%
Time on Houseful
21 Days
School rated
5.4/10
Dawson Creek
-21.24%
Description
- Home value ($/Sqft)$223/Sqft
- Time on Houseful21 days
- Property typeSingle family
- StyleSplit level entry
- Median school Score
- Lot size0.42 Acre
- Year built2010
- Garage spaces2
- Mortgage payment
Beautiful 5 bed, 3 bath home on a double lot in the sought-after Crescent Park area. Features include an open-concept layout, kitchen with wall oven & gas island range, and a cozy gas fireplace. The primary suite offers a walk-in shower and soaker tub. Enjoy the fully fenced yard and wrap-around deck with privacy screening, perfect for outdoor living. (id:63267)
Home overview
Amenities / Utilities
- Heat type Forced air, radiant heat, see remarks
- Sewer/ septic Municipal sewage system
Exterior
- # total stories 2
- Roof Unknown
- Fencing Fence
- # garage spaces 2
- # parking spaces 2
- Has garage (y/n) Yes
Interior
- # full baths 3
- # total bathrooms 3.0
- # of above grade bedrooms 5
- Has fireplace (y/n) Yes
Location
- Subdivision Dawson creek
- Zoning description Residential
- Directions 2067552
Lot/ Land Details
- Lot dimensions 0.42
Overview
- Lot size (acres) 0.42
- Building size 3136
- Listing # 10364629
- Property sub type Single family residence
- Status Active
Rooms Information
metric
- Ensuite bathroom (# of pieces - 5) Measurements not available
Level: 2nd - Primary bedroom 5.08m X 4.928m
Level: 2nd - Bedroom 3.454m X 3.251m
Level: Basement - Laundry 2.819m X 2.134m
Level: Basement - Bathroom (# of pieces - 4) Measurements not available
Level: Basement - Bedroom 5.359m X 2.921m
Level: Basement - Recreational room 6.833m X 5.283m
Level: Basement - Dining room 3.124m X 2.921m
Level: Main - Bathroom (# of pieces - 4) Measurements not available
Level: Main - Bedroom 3.48m X 3.708m
Level: Main - Living room 4.267m X 6.604m
Level: Main - Kitchen 4.75m X 3.124m
Level: Main - Bedroom 3.073m X 3.708m
Level: Main
SOA_HOUSEKEEPING_ATTRS
- Listing source url Https://www.realtor.ca/real-estate/28936007/19161920-87-avenue-dawson-creek-dawson-creek
- Listing type identifier Idx
The Home Overview listing data and Property Description above are provided by the Canadian Real Estate Association (CREA). All other information is provided by Houseful and its affiliates.

Lock your rate with RBC pre-approval
Mortgage rate is for illustrative purposes only. Please check RBC.com/mortgages for the current mortgage rates
$-1,864
/ Month25 Years fixed, 20% down payment, % interest
$
$
$
%
$
%

Schedule a viewing
No obligation or purchase necessary, cancel at any time
Nearby Homes
Real estate & homes for sale nearby

