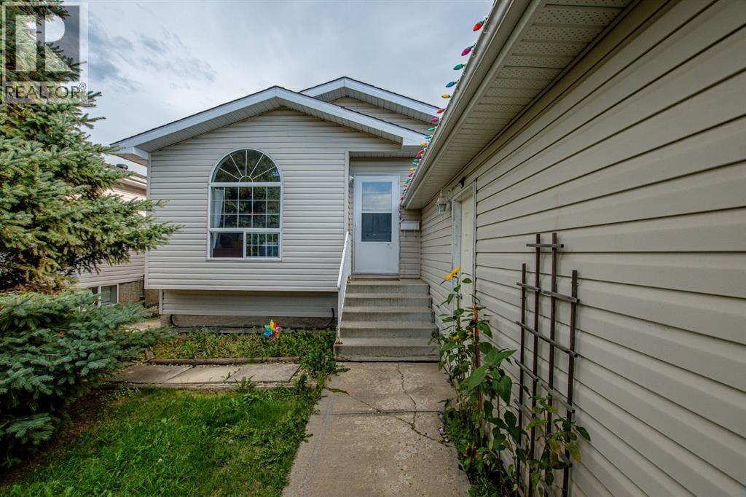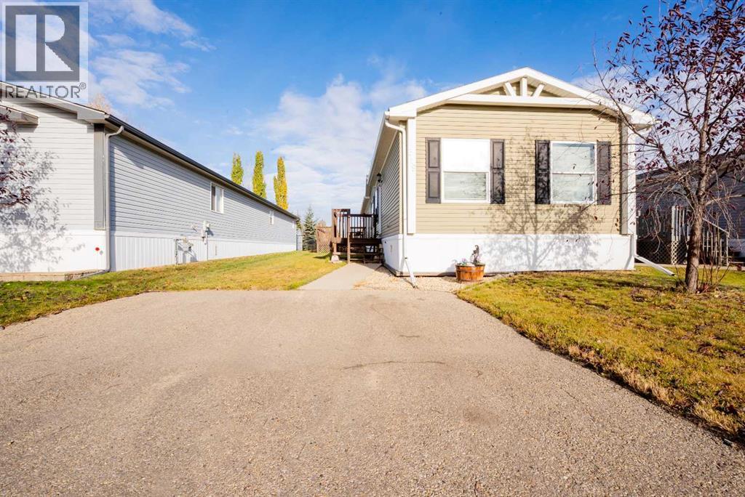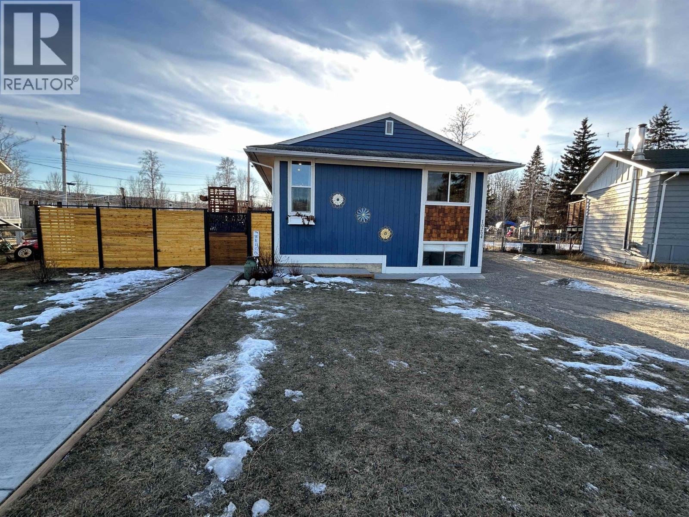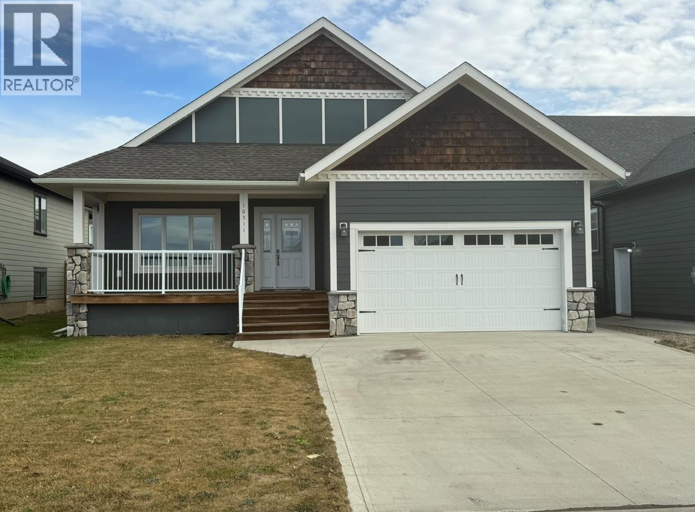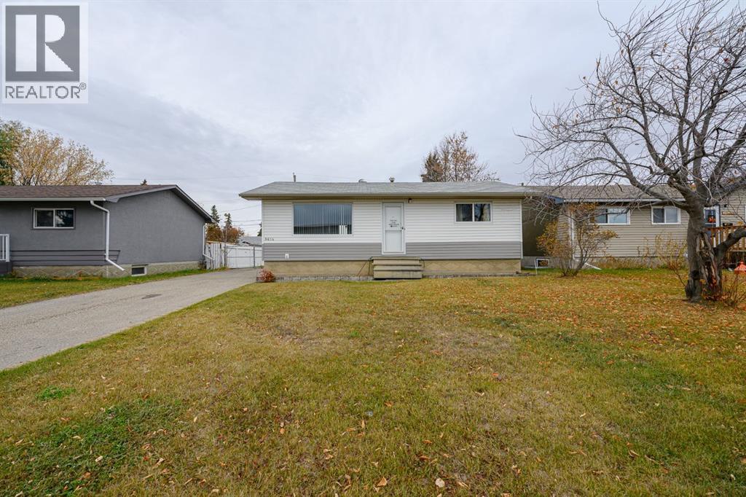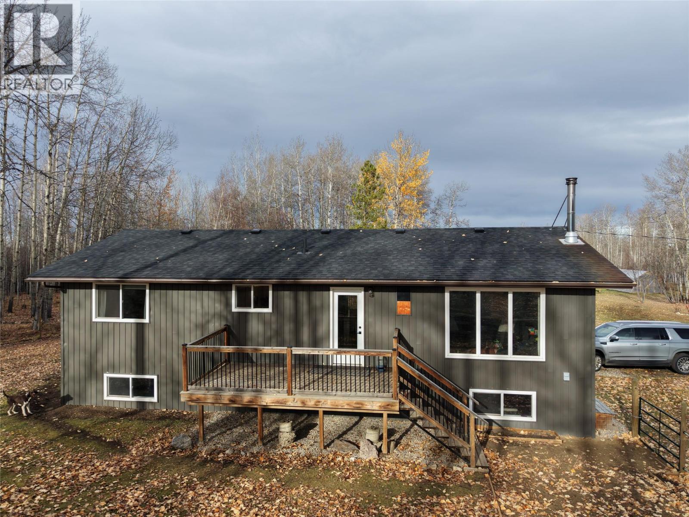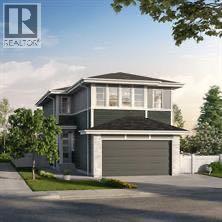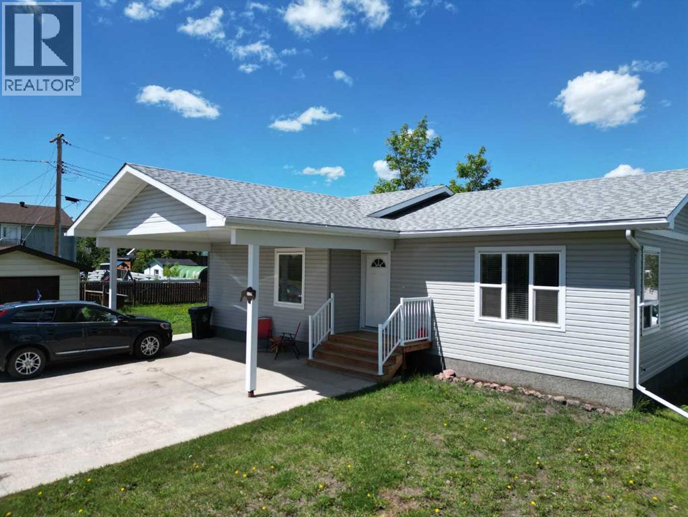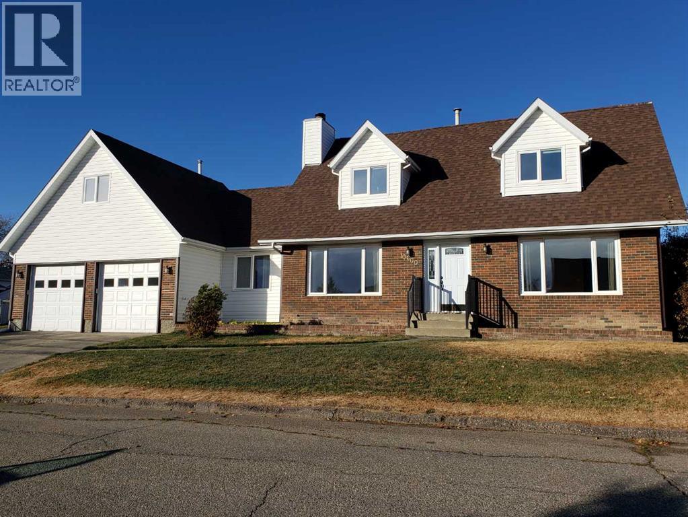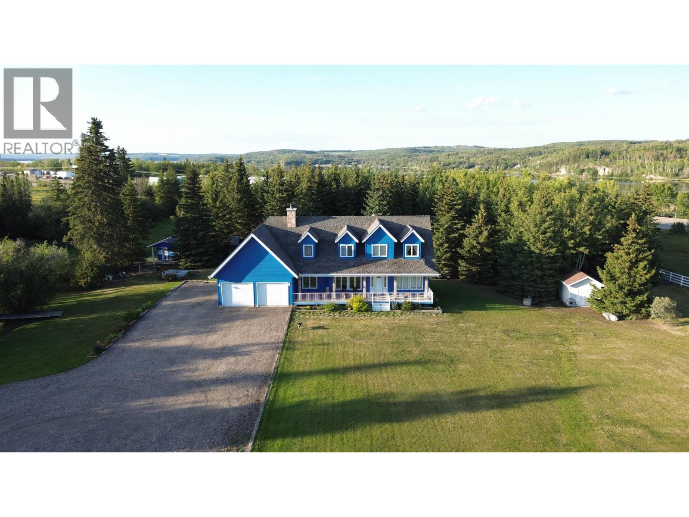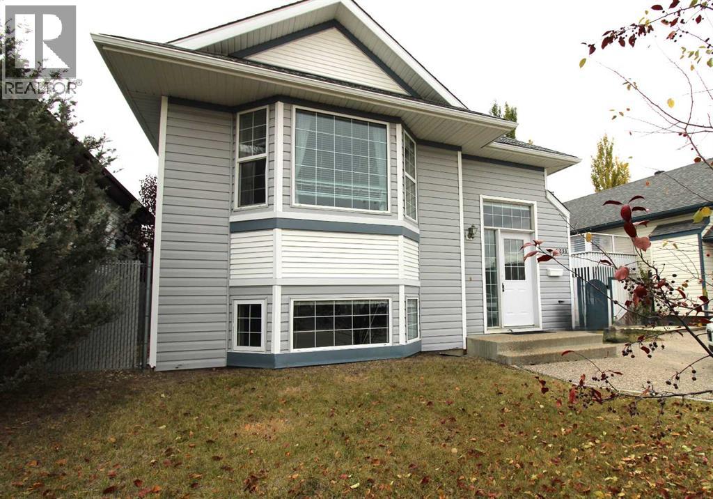- Houseful
- BC
- Dawson Creek
- V1G
- 20 Street Unit 8713 #a
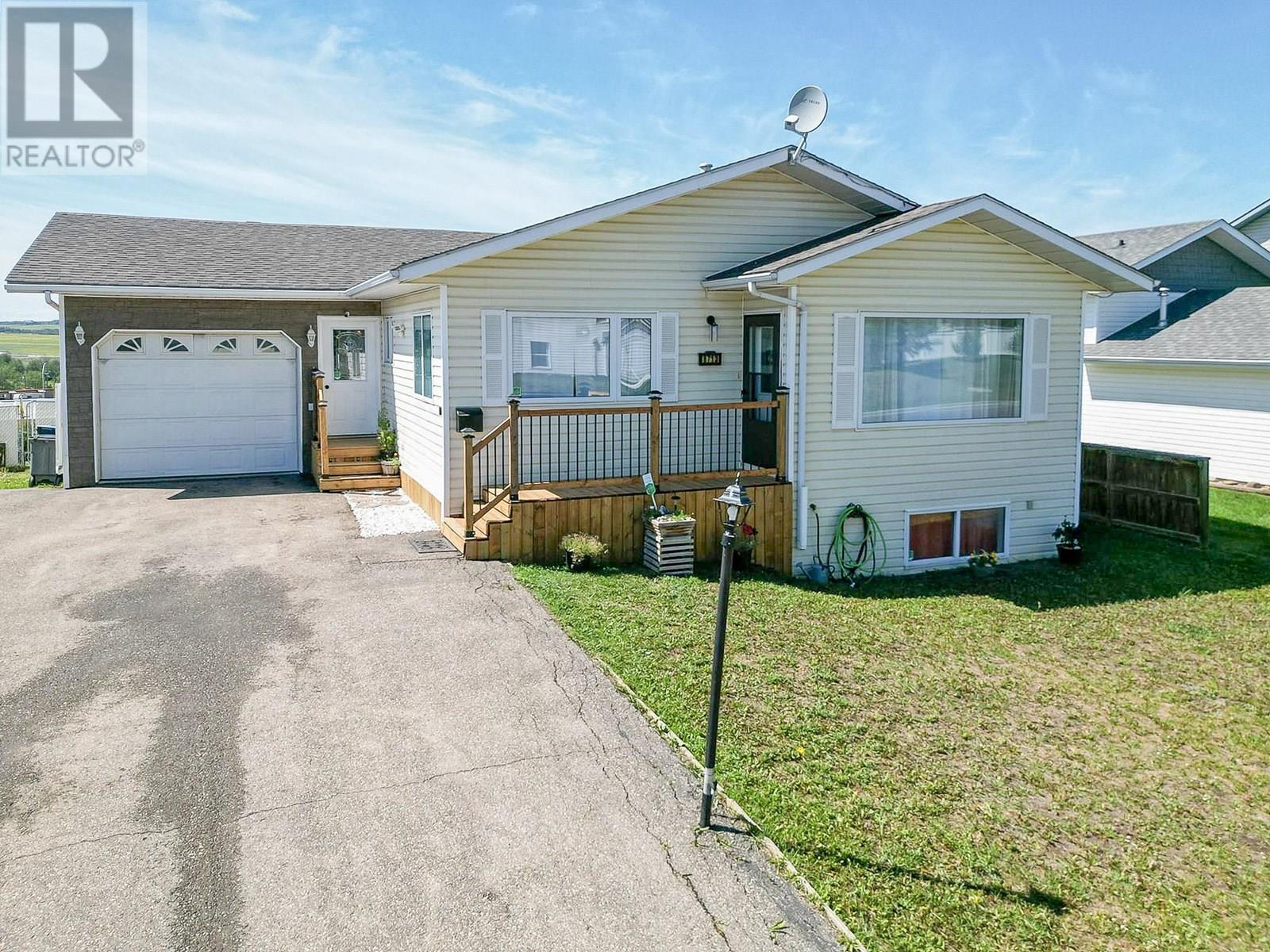
Highlights
Description
- Home value ($/Sqft)$159/Sqft
- Time on Houseful84 days
- Property typeSingle family
- StyleRanch
- Median school Score
- Lot size6,534 Sqft
- Year built1997
- Garage spaces1
- Mortgage payment
Welcome to this well-maintained and updated 4-bedroom, 2-bathroom home with an attached garage, built in 1997 and nestled in the sought-after Camarlo neighborhood. Enjoy stunning west-facing sunsets from your private backyard and back deck — the perfect spot to unwind at the end of the day. Step inside to find a spacious, modernized kitchen featuring refinished white oak cabinets, a stylish tile backsplash, stainless steel appliances, and a dedicated coffee bar. The kitchen peninsulla opens seamlessly to the bright dining area, which flows into a sun-filled living room—ideal for entertaining. The main floor also boasts convenient laundry, an updated 4-piece bathroom with a jetted jacuzzi tub and separate shower, a king-sized master retreat, plus another bedroom. You'll love the fresh updates throughout, including newer vinyl flooring, trim, paint, and light fixtures. Downstairs, the daylight basement offers a massive rec room perfect for family movie nights or a kids' play space, along with two oversized bedrooms, a second laundry area (if desired), ample storage/ den, and a 3-piece bathroom with a walk-in shower. Outside, the fully fenced backyard provides space for kids or pets to play, there is a new back deck and green house and the double asphalt driveway adds extra parking convenience. Don’t miss your chance to live in this fantastic location close to parks, schools, and more. (id:55581)
Home overview
- Heat type Forced air, see remarks
- Sewer/ septic Municipal sewage system
- # total stories 2
- Roof Unknown
- Fencing Fence
- # garage spaces 1
- # parking spaces 1
- Has garage (y/n) Yes
- # full baths 2
- # total bathrooms 2.0
- # of above grade bedrooms 4
- Community features Rentals allowed
- Subdivision Dawson creek
- Zoning description Residential
- Directions 2067552
- Lot dimensions 0.15
- Lot size (acres) 0.15
- Building size 2488
- Listing # 10357691
- Property sub type Single family residence
- Status Active
- Bathroom (# of pieces - 3) Measurements not available
Level: Basement - Recreational room 3.962m X 7.925m
Level: Basement - Bedroom 4.572m X 3.327m
Level: Basement - Bedroom 4.674m X 3.353m
Level: Basement - Utility 2.337m X 4.267m
Level: Basement - Primary bedroom 4.242m X 3.962m
Level: Main - Living room 4.572m X 5.182m
Level: Main - Bedroom 2.388m X 3.404m
Level: Main - Bathroom (# of pieces - 4) Measurements not available
Level: Main - Kitchen 3.556m X 3.073m
Level: Main - Dining room 3.404m X 2.692m
Level: Main
- Listing source url Https://www.realtor.ca/real-estate/28667238/8713-20a-street-dawson-creek-dawson-creek
- Listing type identifier Idx

$-1,053
/ Month

