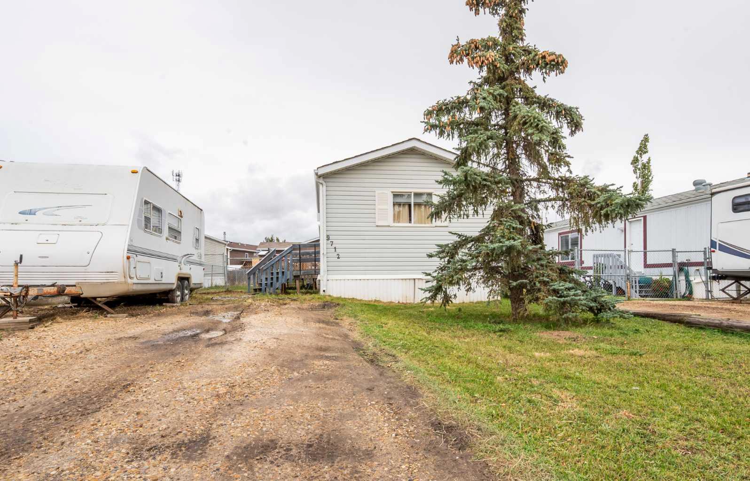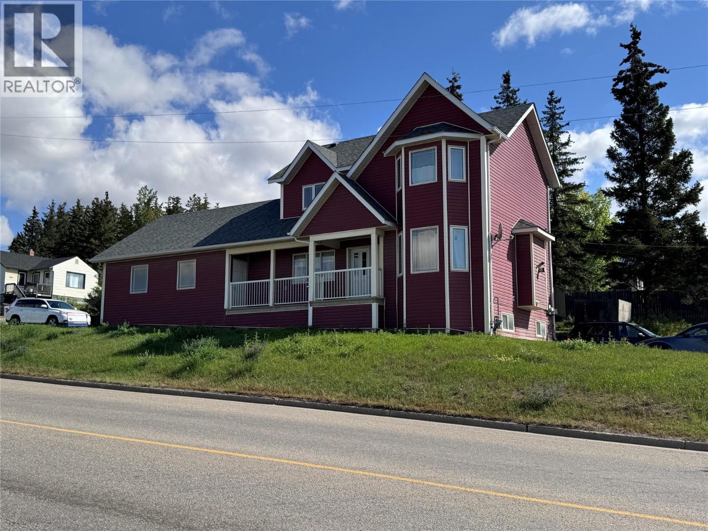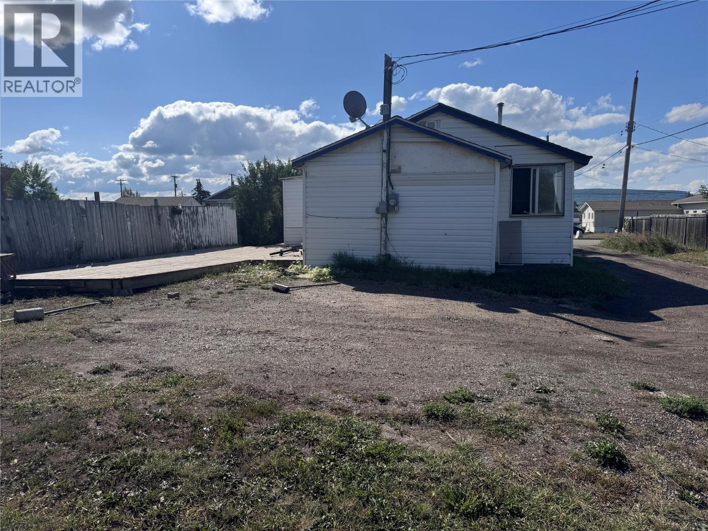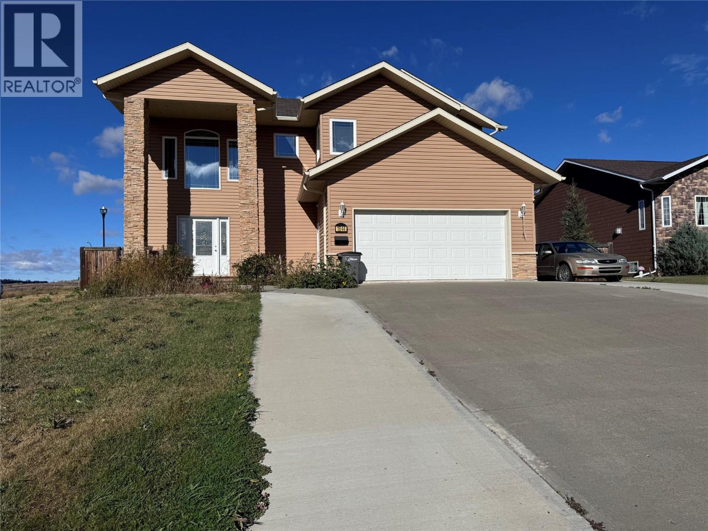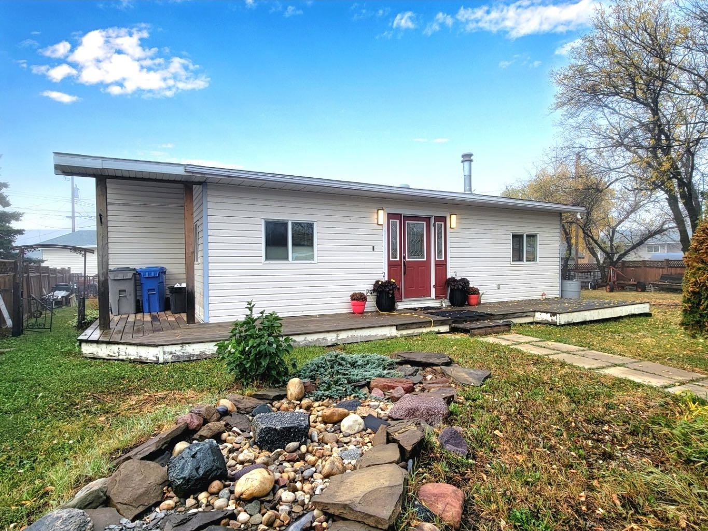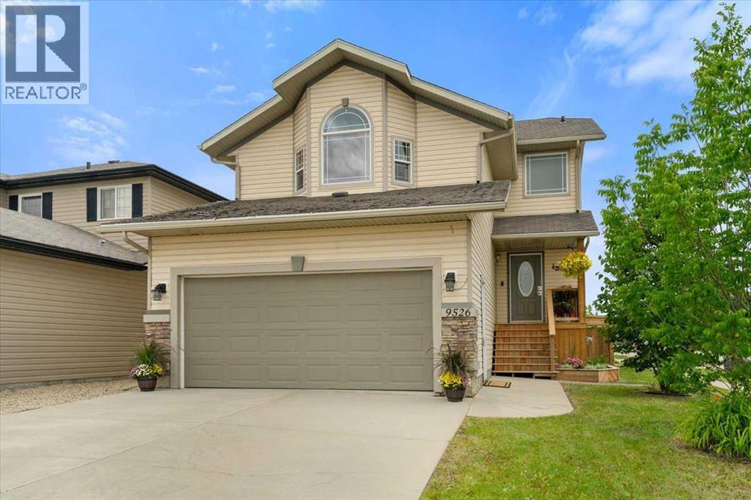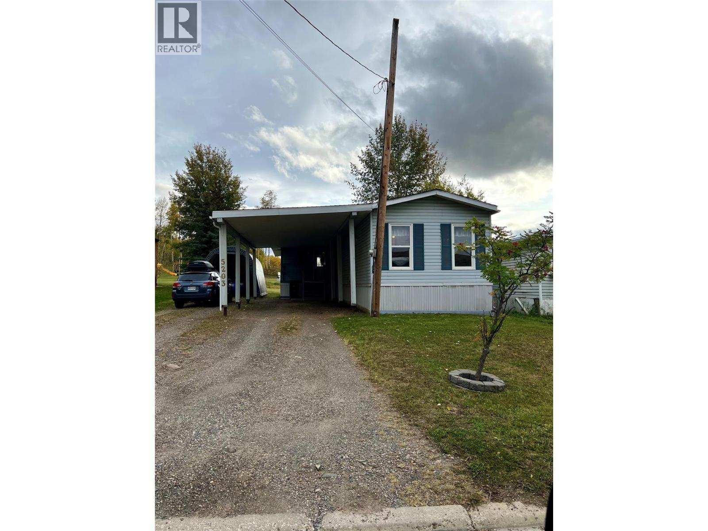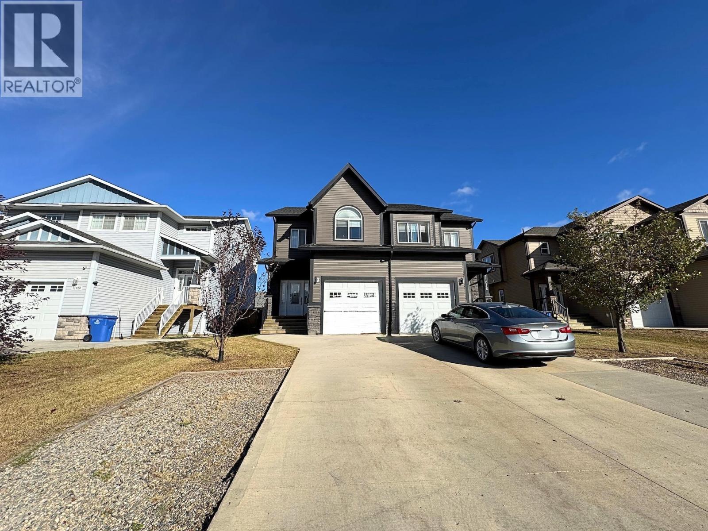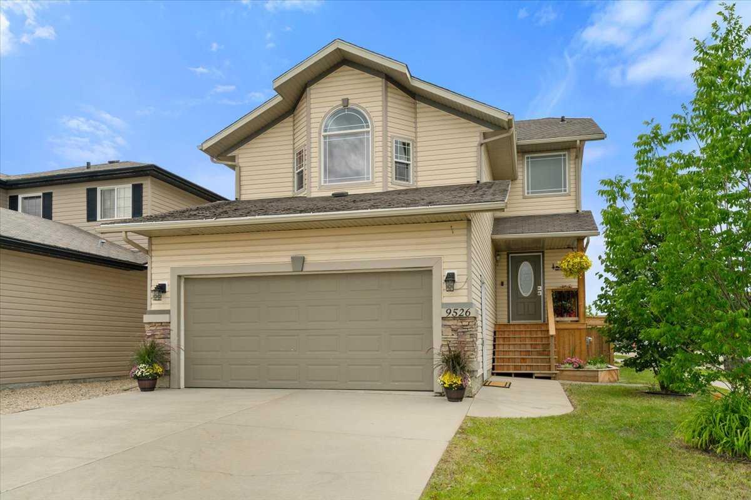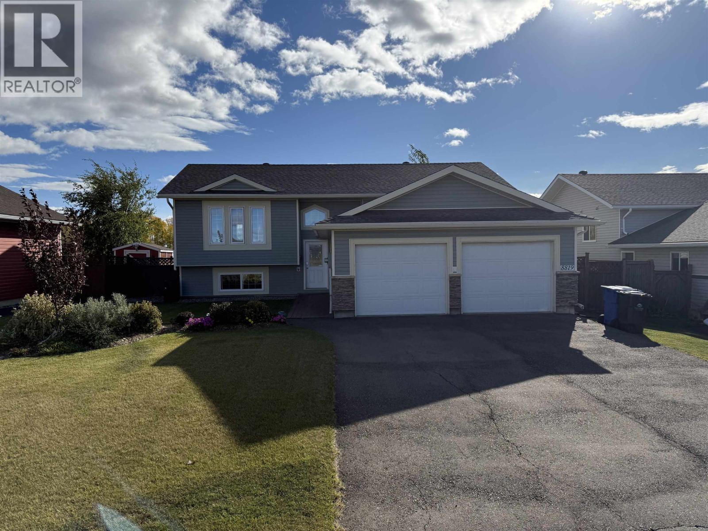- Houseful
- BC
- Dawson Creek
- V1G
- 801 96 Avenue Unit 3
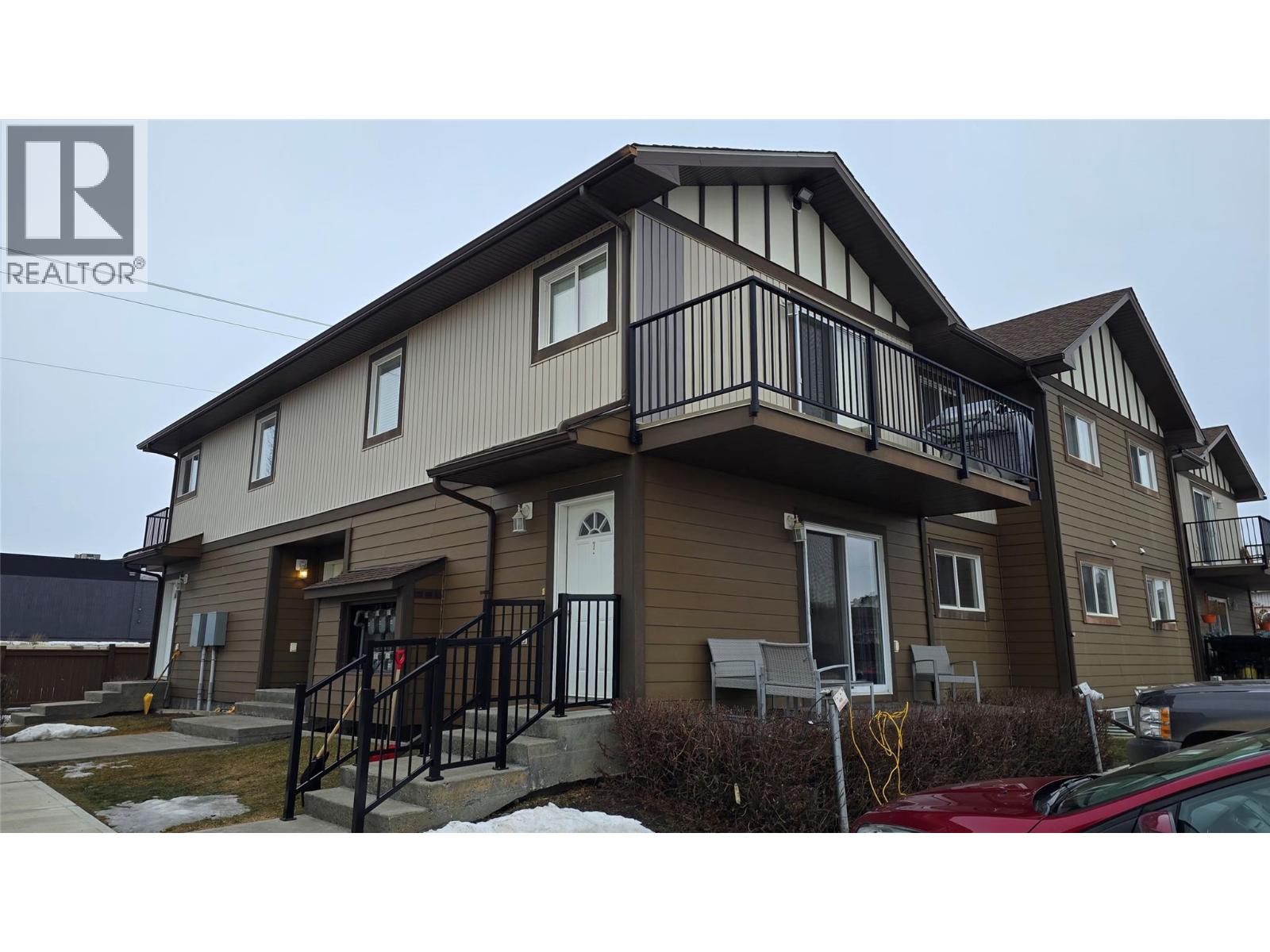
801 96 Avenue Unit 3
For Sale
New 10 hours
$209,000
4 beds
2 baths
1,858 Sqft
801 96 Avenue Unit 3
For Sale
New 10 hours
$209,000
4 beds
2 baths
1,858 Sqft
Highlights
This home is
42%
Time on Houseful
10 hours
School rated
5.1/10
Dawson Creek
-21.24%
Description
- Home value ($/Sqft)$112/Sqft
- Time on Housefulnew 10 hours
- Property typeSingle family
- StyleOther
- Median school Score
- Year built2009
- Mortgage payment
This spacious 4-bedroom + Den, 2 full bathroom condo offers the perfect blend of comfort, convenience, and low-maintenance living. The main floor features an open-concept kitchen, dining, and living area—ideal for entertaining or family time. Two generous bedrooms, a den, a full 4-piece bathroom, and the added convenience of laundry on the main level make day-to-day living a breeze. The fully finished basement expands your options with a massive rec room, two additional large bedrooms, and another 4-piece bathroom—perfect for guests, family, or hobbies. With immediate possession available, you can settle in quickly and start enjoying your new home right away. Don’t miss out—contact me today to book your viewing! (id:63267)
Home overview
Amenities / Utilities
- Heat type Forced air, see remarks
- Sewer/ septic Municipal sewage system
Exterior
- # total stories 2
- Roof Unknown
Interior
- # full baths 2
- # total bathrooms 2.0
- # of above grade bedrooms 4
- Flooring Mixed flooring
Location
- Subdivision Dawson creek
- Zoning description Unknown
Overview
- Lot size (acres) 0.0
- Building size 1858
- Listing # 10364770
- Property sub type Single family residence
- Status Active
Rooms Information
metric
- Bedroom 3.962m X 3.048m
Level: Basement - Recreational room 3.353m X 3.353m
Level: Basement - Family room 3.658m X 8.23m
Level: Basement - Bathroom (# of pieces - 4) Measurements not available
Level: Basement - Bedroom 3.353m X 3.048m
Level: Basement - Bedroom 3.658m X 3.048m
Level: Main - Laundry 2.438m X 2.438m
Level: Main - Den 2.743m X 2.743m
Level: Main - Bathroom (# of pieces - 4) Measurements not available
Level: Main - Living room 3.658m X 3.962m
Level: Main - Primary bedroom 4.267m X 3.048m
Level: Main - Kitchen 3.353m X 4.877m
Level: Main
SOA_HOUSEKEEPING_ATTRS
- Listing source url Https://www.realtor.ca/real-estate/28948955/801-96-avenue-unit-3-dawson-creek-dawson-creek
- Listing type identifier Idx
The Home Overview listing data and Property Description above are provided by the Canadian Real Estate Association (CREA). All other information is provided by Houseful and its affiliates.

Lock your rate with RBC pre-approval
Mortgage rate is for illustrative purposes only. Please check RBC.com/mortgages for the current mortgage rates
$-222
/ Month25 Years fixed, 20% down payment, % interest
$335
Maintenance
$
$
$
%
$
%

Schedule a viewing
No obligation or purchase necessary, cancel at any time
Nearby Homes
Real estate & homes for sale nearby

