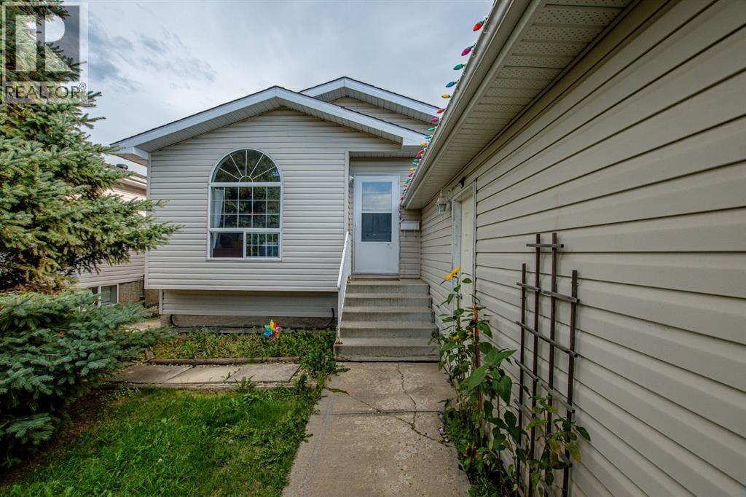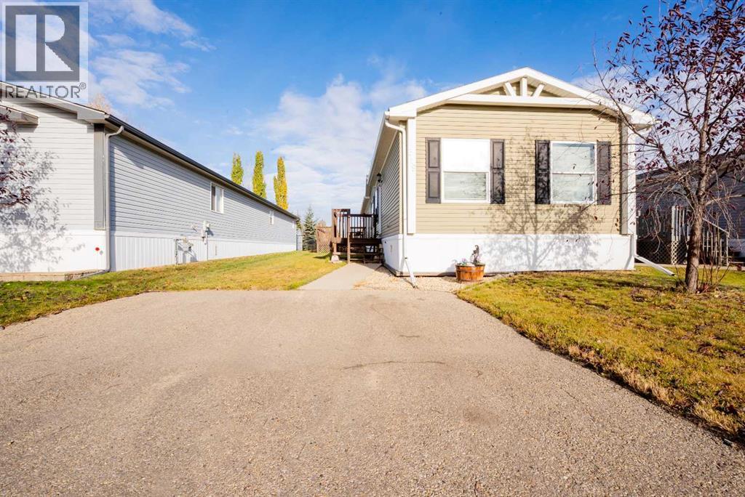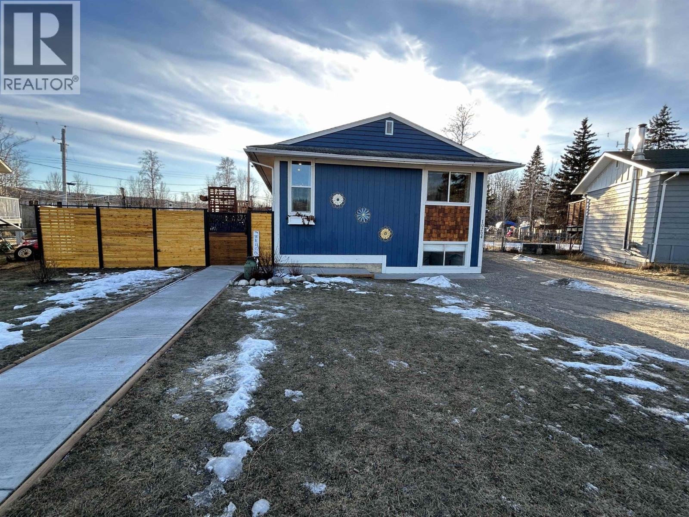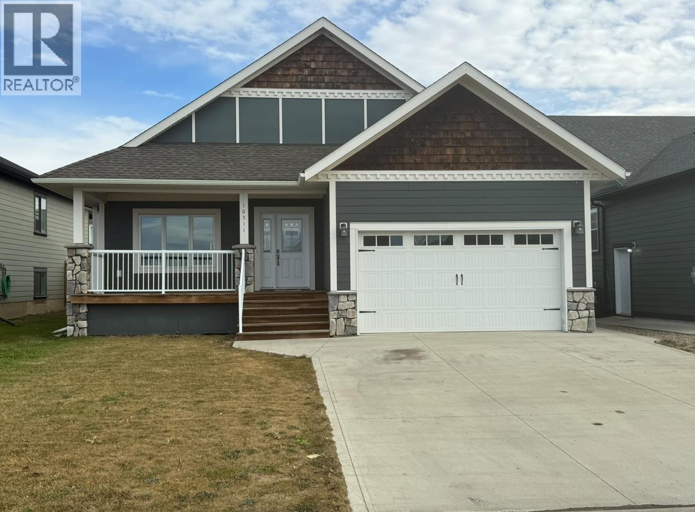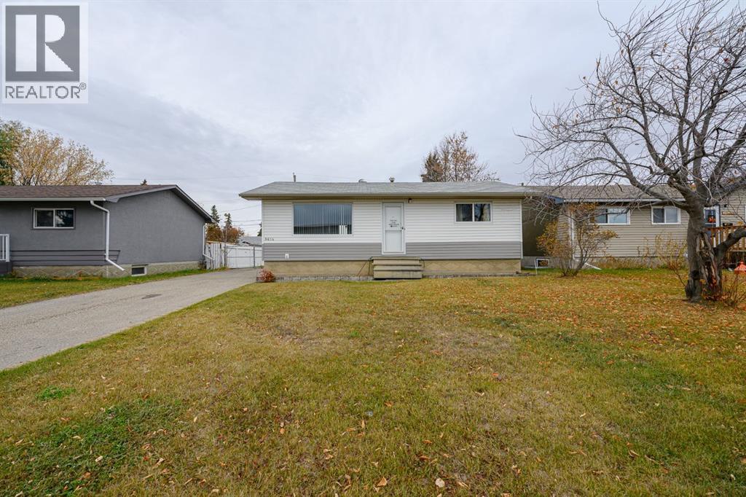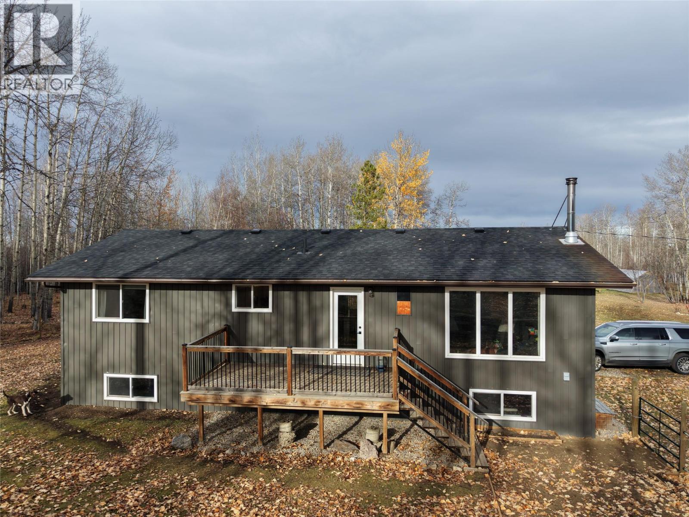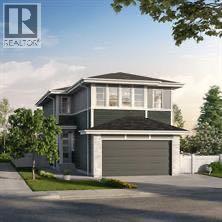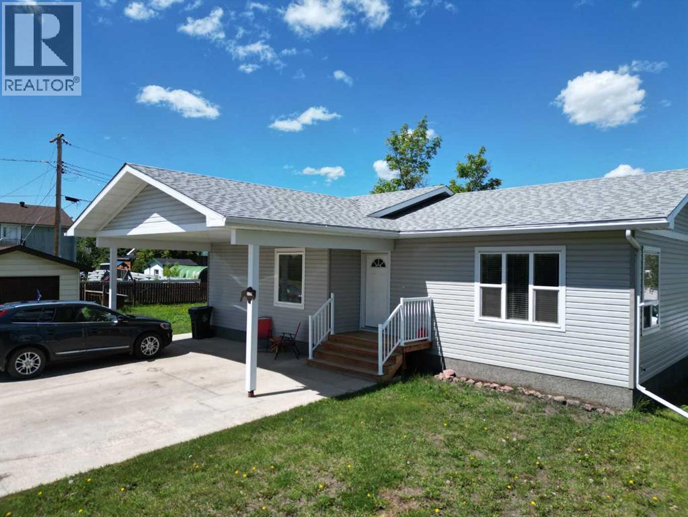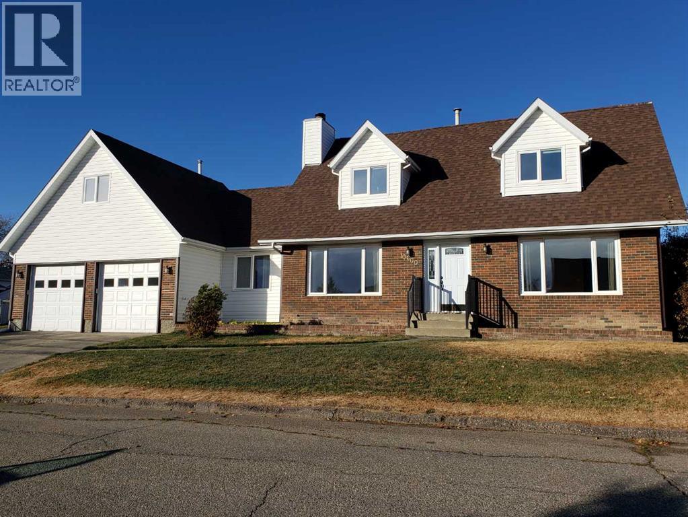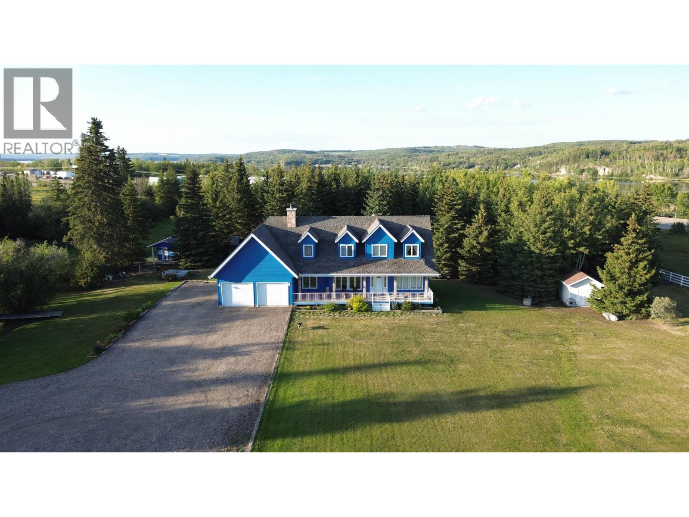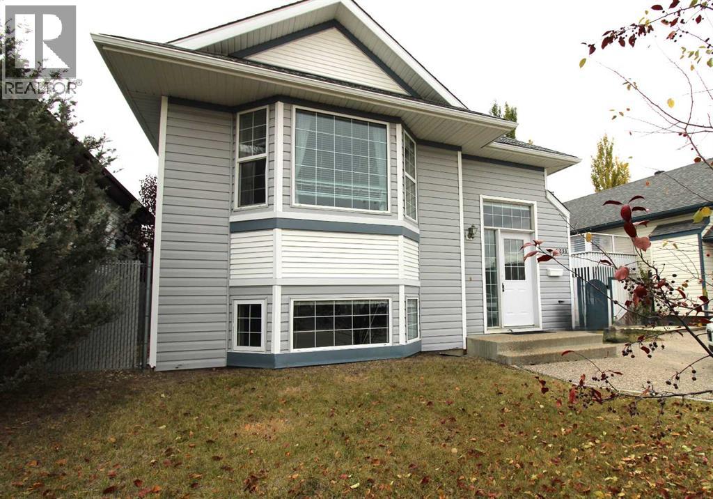- Houseful
- BC
- Dawson Creek
- V1G
- 88 Avenue Unit 1844
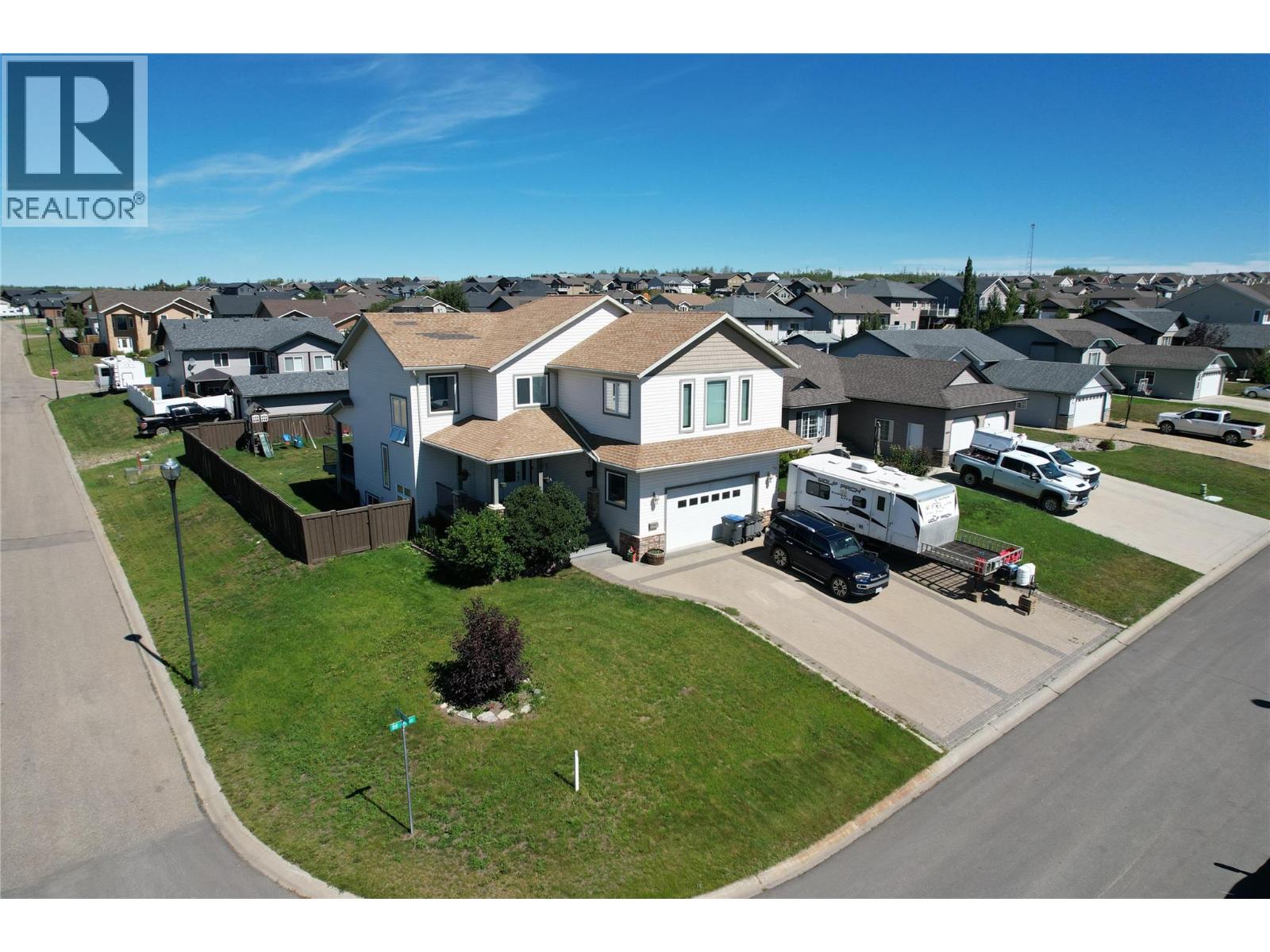
88 Avenue Unit 1844
88 Avenue Unit 1844
Highlights
Description
- Home value ($/Sqft)$156/Sqft
- Time on Houseful154 days
- Property typeSingle family
- StyleContemporary
- Median school Score
- Lot size8,712 Sqft
- Year built2006
- Garage spaces2
- Mortgage payment
Prestigious neighbourhood AND a ""Custom Built"" 2 storey 5 bedroom HOME! PLUS a fully fenced yard and 3,300 sq. feet in which to ROAM! A covered front porch leads into a lovely tiled foyer. An open concept living/dining/kitchen area, with hardwood and tile throughout! Quartz countertops and nearly new appliances! A BIG island with eating bar, LOADS of cupboards and a pantry. Elegant 3 sided gas fireplace as well, and a covered back deck with no maintenance ""Trex"" decking. Classy 2 piece powder room just down the hall and a laundry adjacent to the attached HEATED double garage. Upstairs you will find 3 bedrooms, 2 bathrooms and a HUGE ""games room""! The master bedroom has a large built in dresser, good sized walk in closet and a gorgeous 5 piece master bath with double sinks, shower and a jumbo jetted tub! Downstairs are 2 bedrooms, 3 pc bath, a media room and utility rm. Oversized brick drive, too! If this sounds like it could be right for YOU, call NOW and set up to VIEW! (id:63267)
Home overview
- Heat type Forced air, see remarks
- Sewer/ septic Municipal sewage system
- # total stories 3
- Roof Unknown
- Fencing Fence
- # garage spaces 2
- # parking spaces 2
- Has garage (y/n) Yes
- # full baths 3
- # half baths 1
- # total bathrooms 4.0
- # of above grade bedrooms 5
- Flooring Carpeted, hardwood, tile
- Has fireplace (y/n) Yes
- Community features Family oriented
- Subdivision Dawson creek
- Zoning description Residential
- Lot dimensions 0.2
- Lot size (acres) 0.2
- Building size 3553
- Listing # 10348730
- Property sub type Single family residence
- Status Active
- Bathroom (# of pieces - 4) Measurements not available
Level: 2nd - Games room 7.01m X 6.02m
Level: 2nd - Ensuite bathroom (# of pieces - 5) Measurements not available
Level: 2nd - Bedroom 3.988m X 2.515m
Level: 2nd - Primary bedroom 4.242m X 4.877m
Level: 2nd - Bedroom 3.073m X 2.997m
Level: 2nd - Utility 1.6m X 1.88m
Level: Basement - Bathroom (# of pieces - 3) Measurements not available
Level: Basement - Bedroom 3.327m X 2.616m
Level: Basement - Recreational room 7.671m X 5.512m
Level: Basement - Bedroom 2.388m X 3.327m
Level: Basement - Foyer 3.099m X 2.54m
Level: Main - Bathroom (# of pieces - 2) Measurements not available
Level: Main - Living room 4.318m X 4.242m
Level: Main - Kitchen 4.14m X 3.988m
Level: Main - Dining room 2.134m X 3.658m
Level: Main - Laundry 1.981m X 2.794m
Level: Main
- Listing source url Https://www.realtor.ca/real-estate/28338700/1844-88-avenue-dawson-creek-dawson-creek
- Listing type identifier Idx

$-1,480
/ Month

