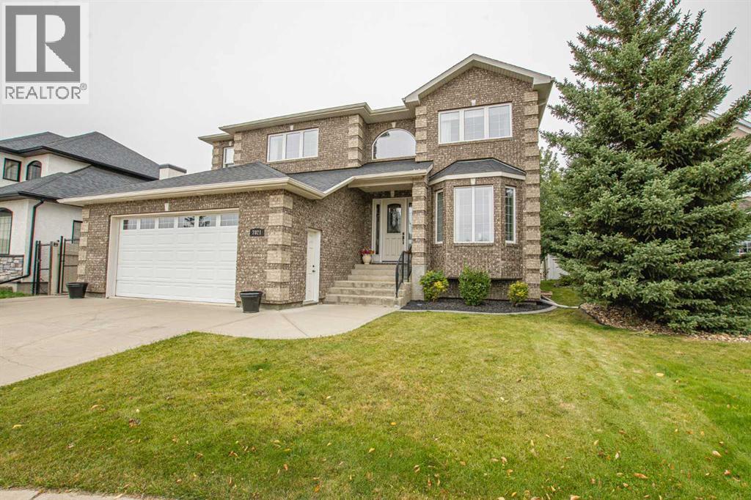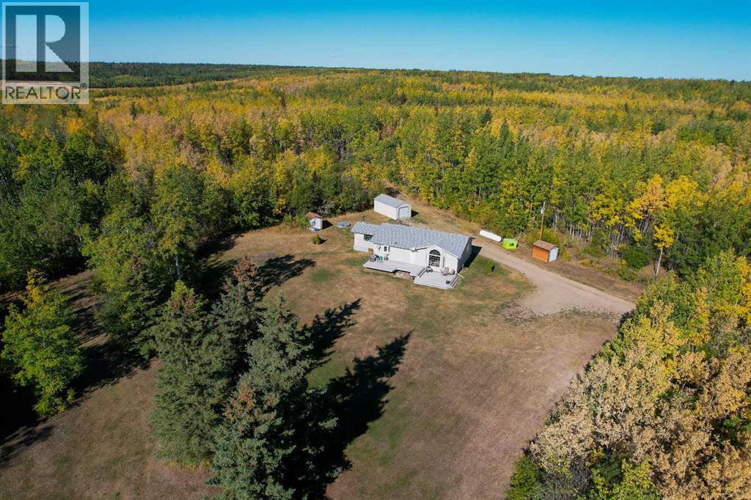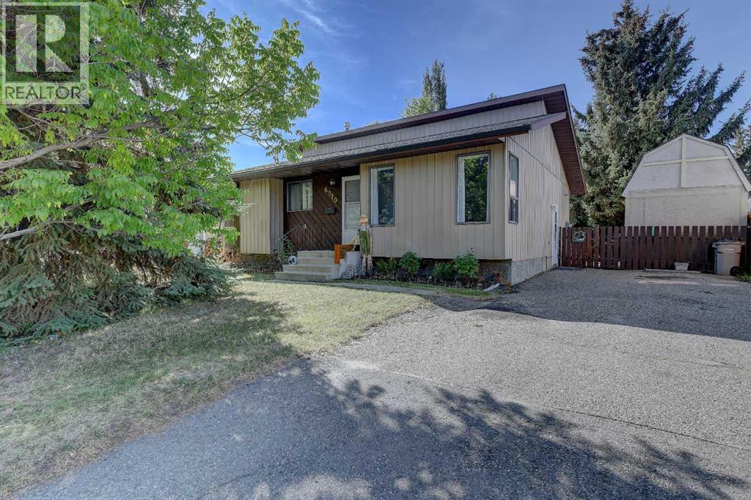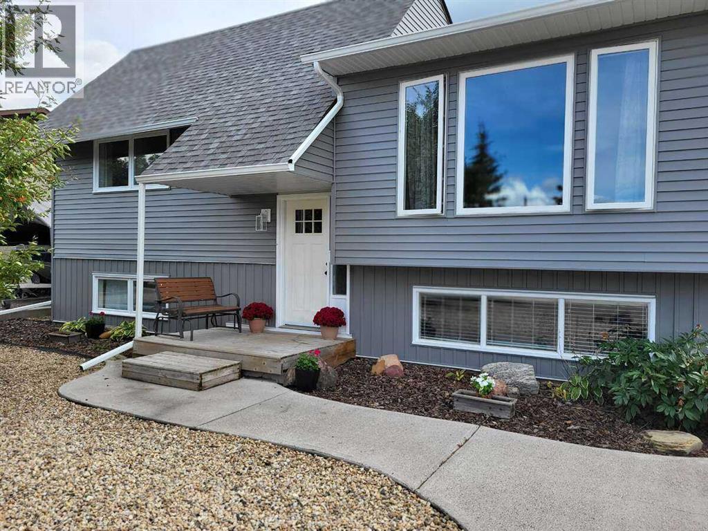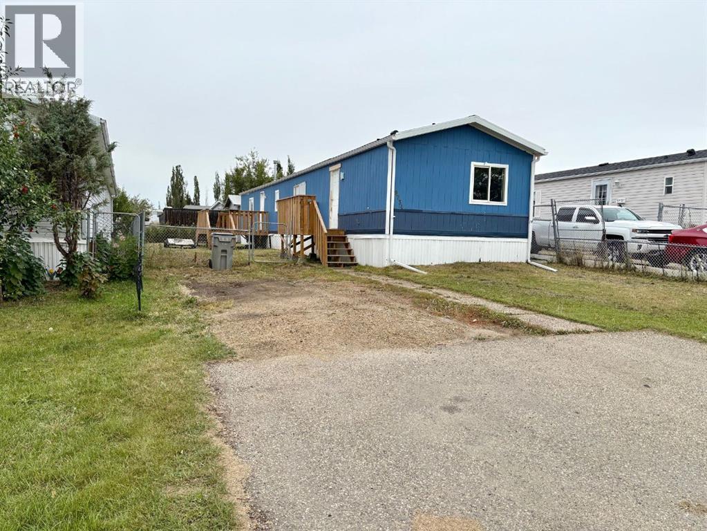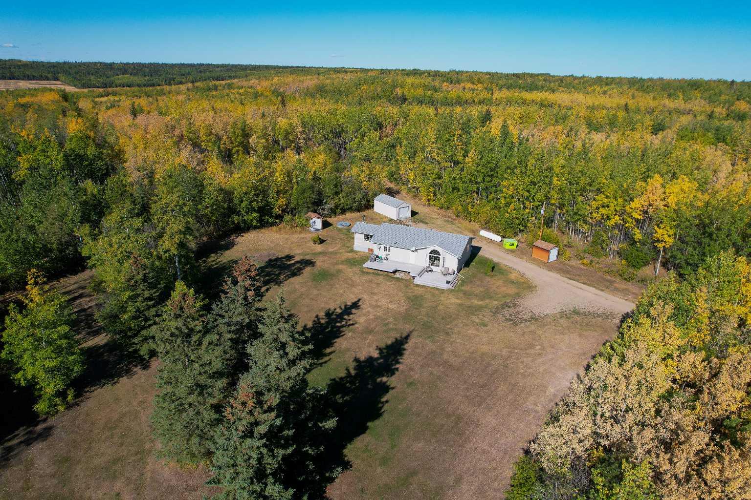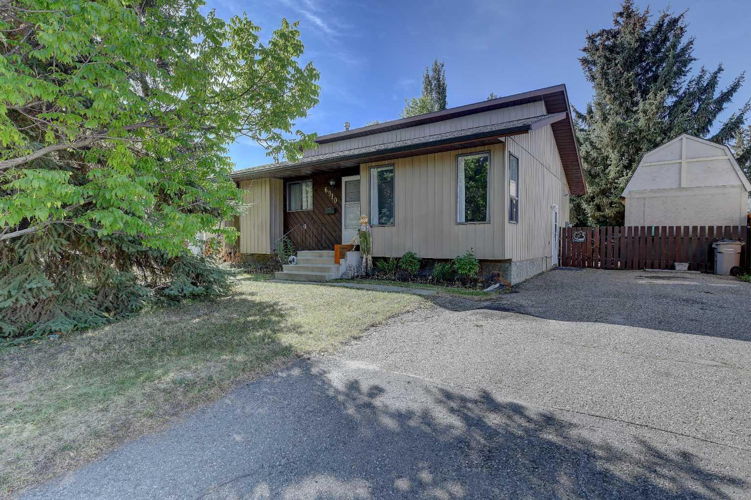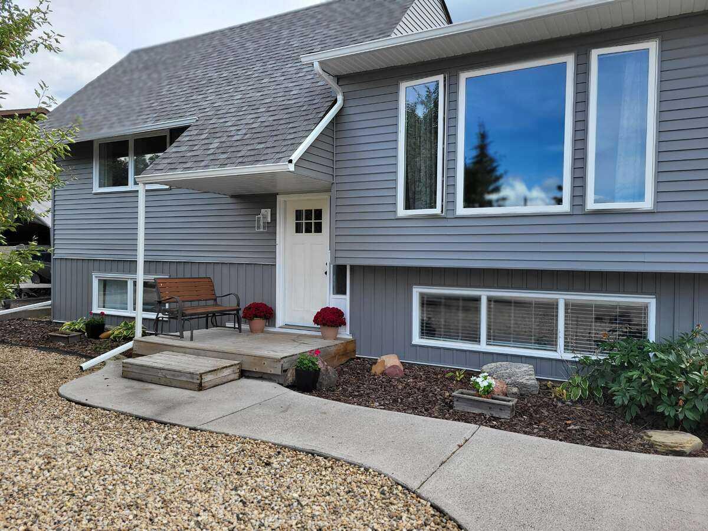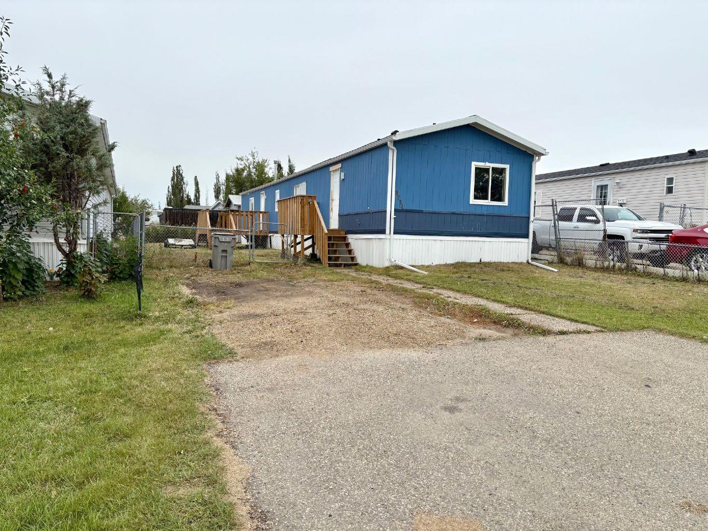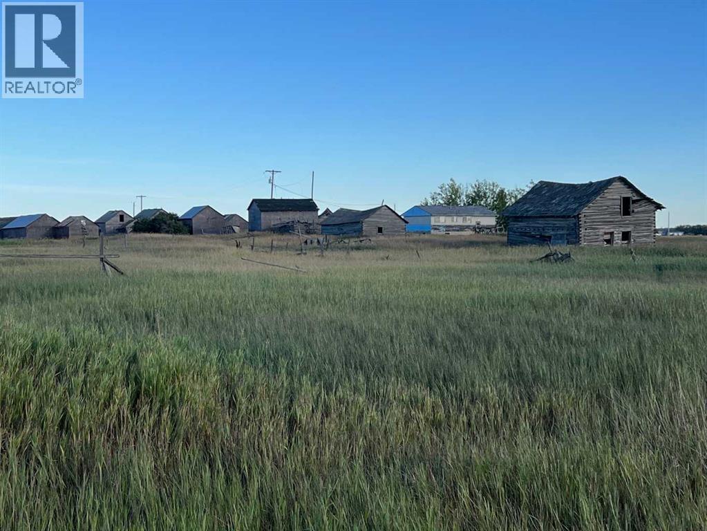- Houseful
- BC
- Dawson Creek
- V1G
- 9 Street Unit 11609
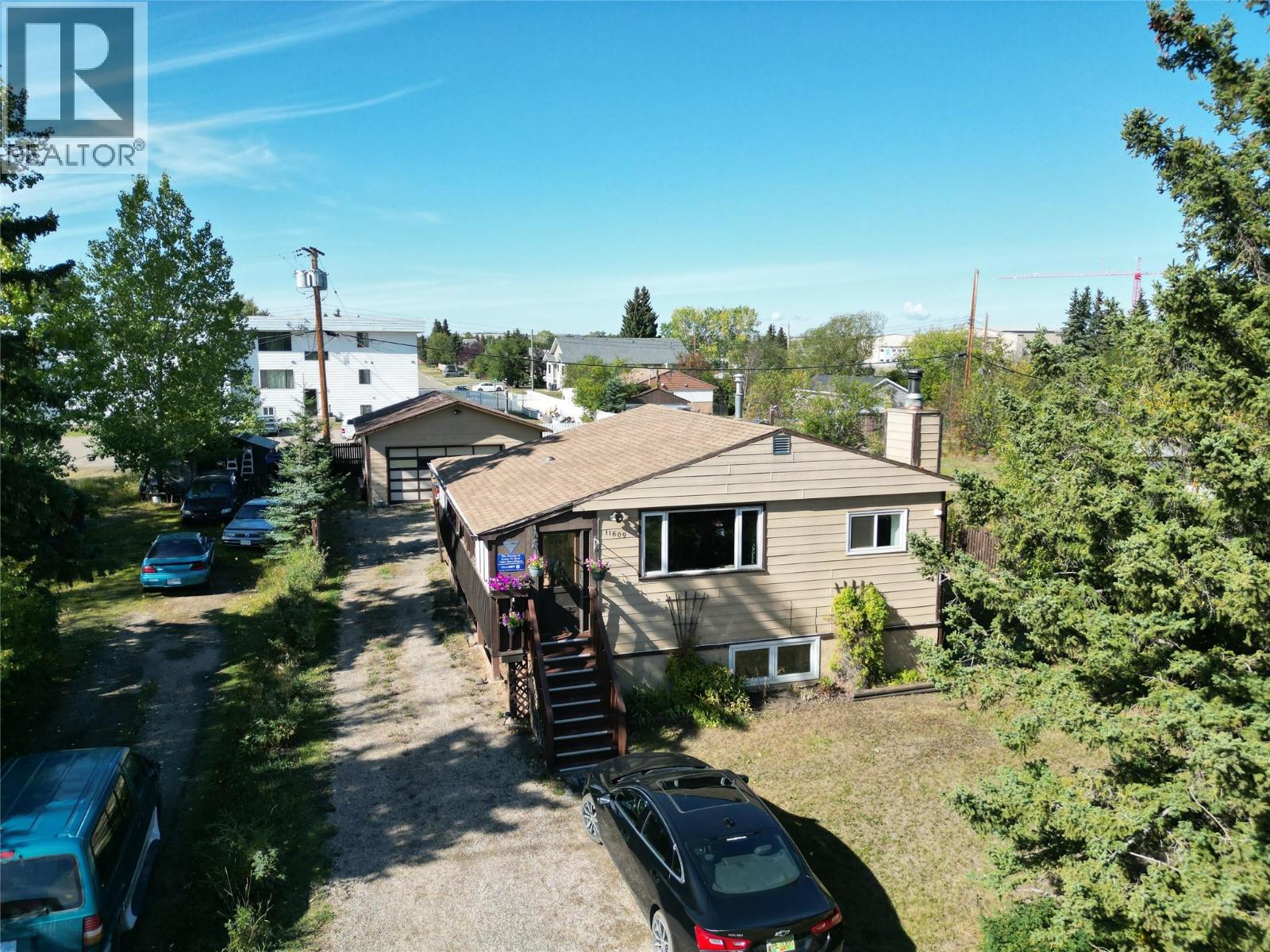
9 Street Unit 11609
9 Street Unit 11609
Highlights
Description
- Home value ($/Sqft)$156/Sqft
- Time on Housefulnew 2 hours
- Property typeSingle family
- StyleBungalow
- Median school Score
- Lot size8,712 Sqft
- Year built1975
- Garage spaces2
- Mortgage payment
A two bedroom up, one down home with a large garage conveniently located within walking distance to many businesses and the mall.. Upstairs boasts a country kitchen with white cabinets and stainless appliances, a large living room, 2 beds, and full bathroom. The living room and bedrooms all have hardwood floors. Downstairs has a smaller galley kitchenette, a full bathroom, large bedroom and a big rec room with lots of daylight. The owner replaced the shingles about 9 years ago, hw tank in 2020 and all the windows other than the living room in the past approximately 8yrs years. Huge 63x140 lot with a 24x26 heated garage with an electric door opener and a concrete floor. Ample parking. See agents website for details and photos. Call today for your appt to view. (id:63267)
Home overview
- Heat type Forced air, see remarks
- Sewer/ septic Municipal sewage system
- # total stories 1
- Roof Unknown
- # garage spaces 2
- # parking spaces 2
- Has garage (y/n) Yes
- # full baths 2
- # total bathrooms 2.0
- # of above grade bedrooms 3
- Subdivision Dawson creek
- Zoning description Residential
- Lot dimensions 0.2
- Lot size (acres) 0.2
- Building size 1632
- Listing # 10363870
- Property sub type Single family residence
- Status Active
- Bedroom 3.353m X 3.454m
Level: Basement - Kitchen 3.2m X 2.108m
Level: Basement - Recreational room 3.124m X 7.01m
Level: Basement - Laundry 2.413m X 2.896m
Level: Basement - Bathroom (# of pieces - 4) Measurements not available
Level: Basement - Primary bedroom 2.87m X 2.692m
Level: Main - Living room 3.658m X 3.658m
Level: Main - Bedroom 2.946m X 2.616m
Level: Main - Kitchen 4.039m X 3.632m
Level: Main - Bathroom (# of pieces - 4) Measurements not available
Level: Main
- Listing source url Https://www.realtor.ca/real-estate/28901364/11609-9-street-dawson-creek-dawson-creek
- Listing type identifier Idx

$-680
/ Month

