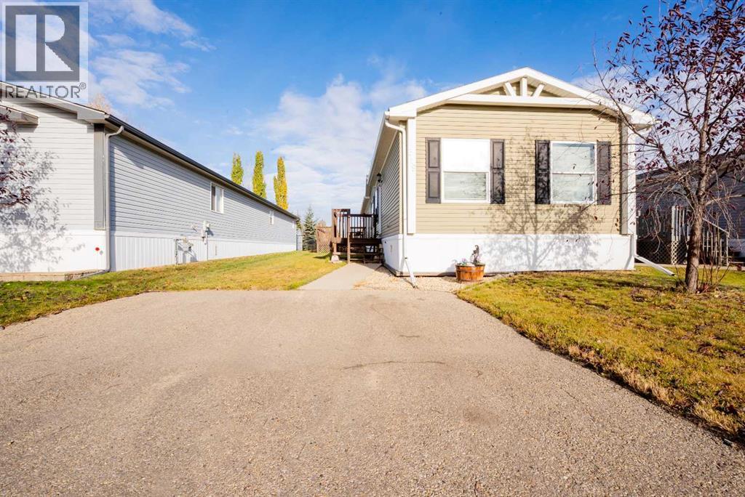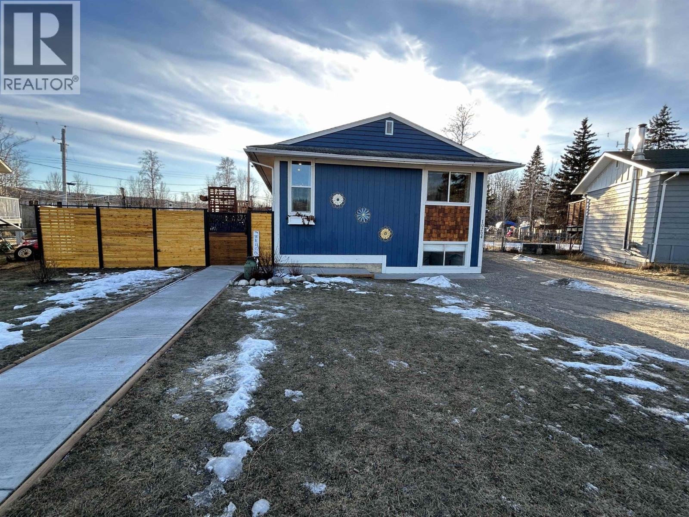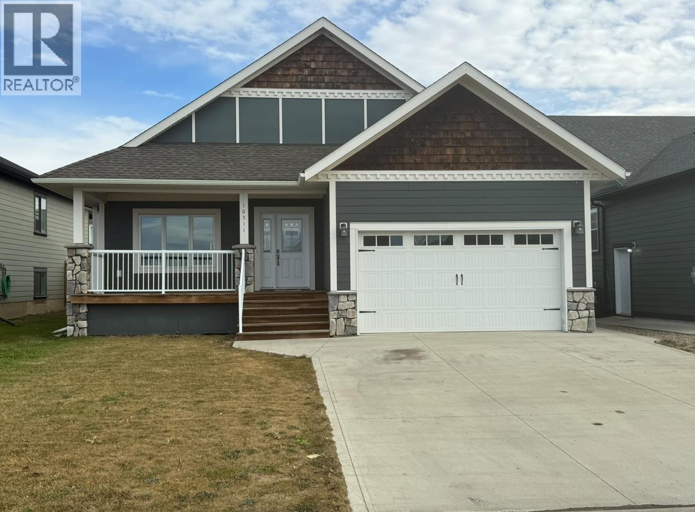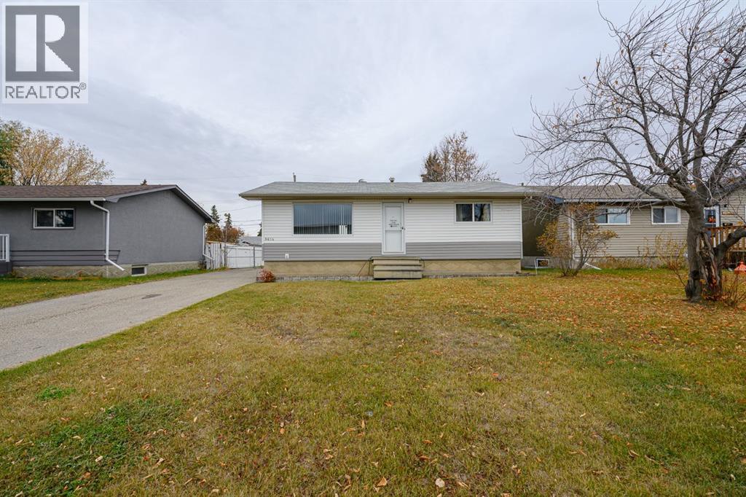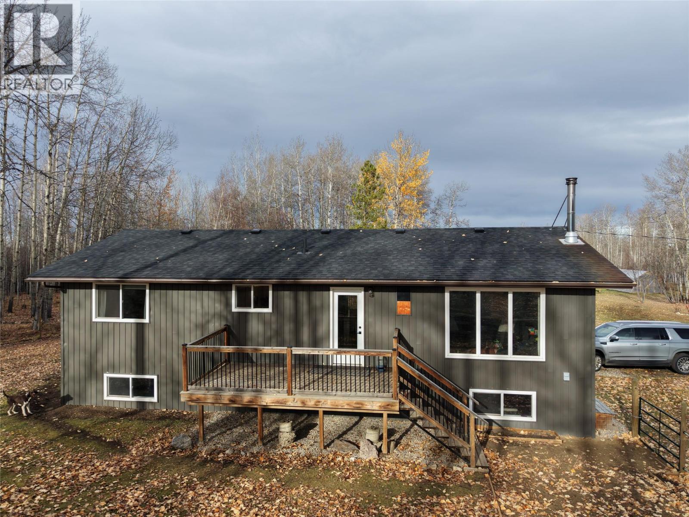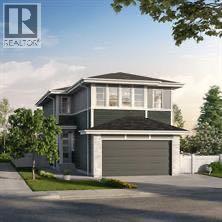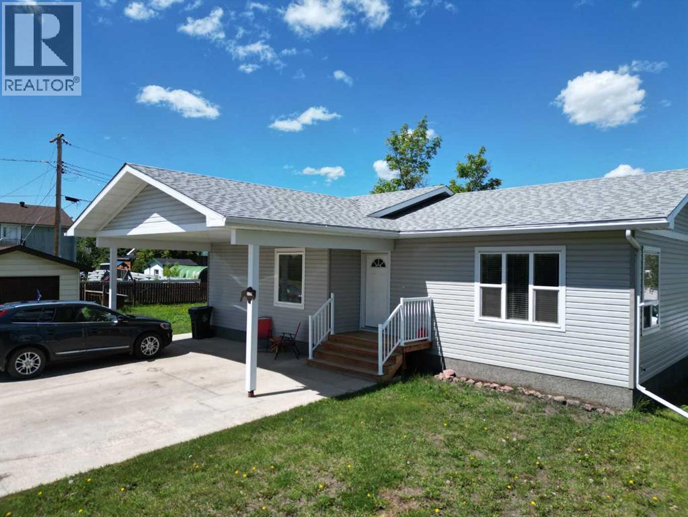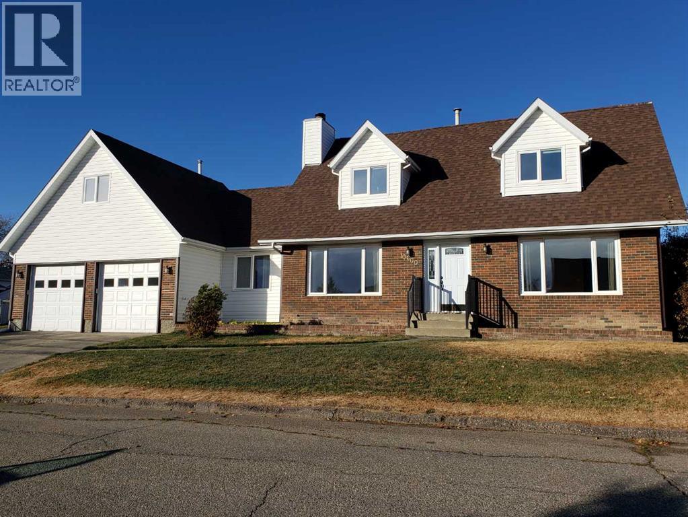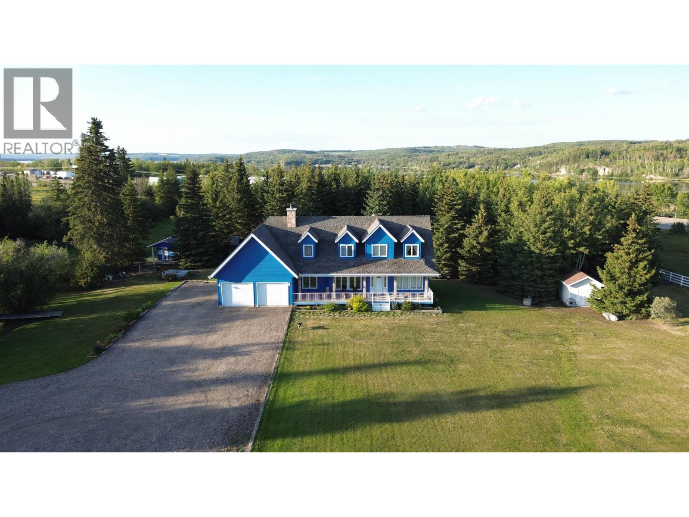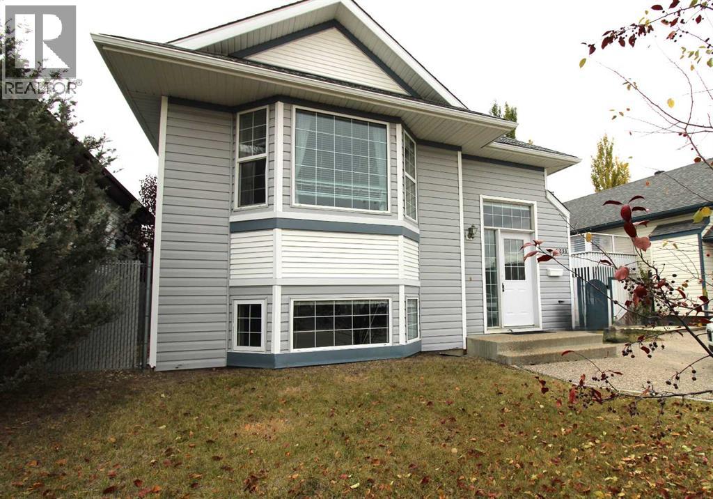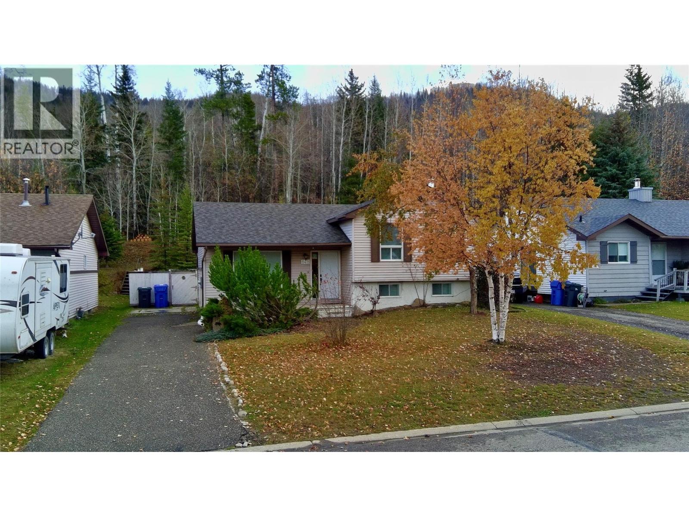- Houseful
- BC
- Dawson Creek
- V1G
- 9 Street Unit 9720
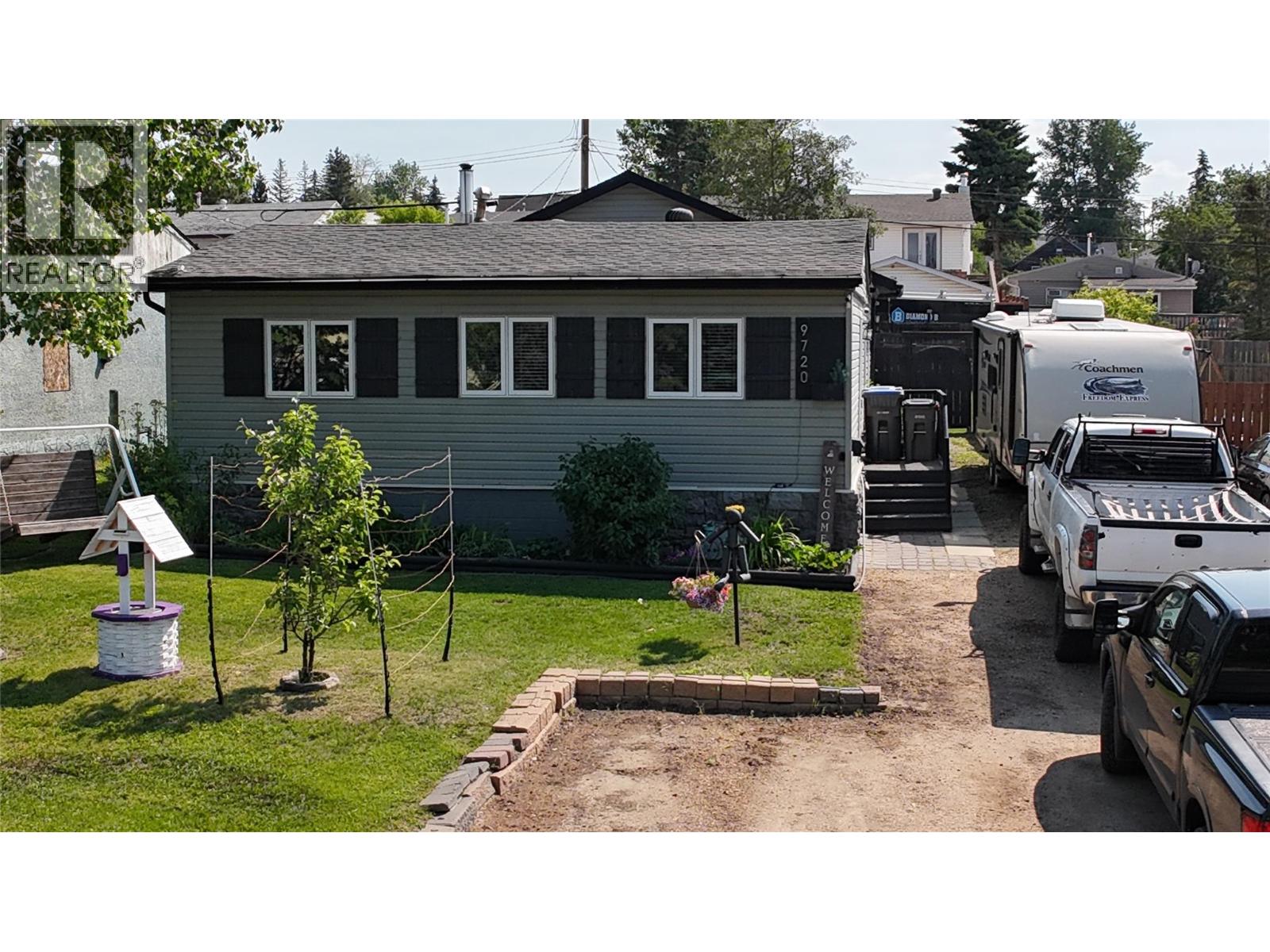
Highlights
Description
- Home value ($/Sqft)$207/Sqft
- Time on Houseful22 days
- Property typeSingle family
- StyleRanch
- Median school Score
- Lot size6,098 Sqft
- Year built1959
- Garage spaces1
- Mortgage payment
Welcome yourself home to this immaculately maintained and spacious one-level property, listed at $299,900 in a quiet, well-established neighborhood. Offering 1,450 sq ft of ONE LEVEL living, this home features 3 bedrooms and 1.5 bathrooms, a custom kitchen with quartz countertops and an oversized fridge/freezer combo, plus a massive living room highlighted by vaulted ceilings and a WETT-inspected wood stove. Outside is the private backyard complete with a patio area, greenhouse/garden space, RV parking, and convenient alley access. A detached single garage adds valuable storage and extra parking. Recent upgrades include added attic insulation (R50), a furnace (2020), and a hot water tank (2020) Bonus: A pre-inspection from September 2025 is on file for peace of mind, and the sellers are motivated, having already secured another property. Call today to view! (id:63267)
Home overview
- Heat type Forced air, see remarks
- Sewer/ septic Municipal sewage system
- # total stories 1
- Roof Unknown
- # garage spaces 1
- # parking spaces 1
- Has garage (y/n) Yes
- # full baths 1
- # half baths 1
- # total bathrooms 2.0
- # of above grade bedrooms 3
- Flooring Mixed flooring
- Subdivision Dawson creek
- Zoning description Unknown
- Lot dimensions 0.14
- Lot size (acres) 0.14
- Building size 1452
- Listing # 10364416
- Property sub type Single family residence
- Status Active
- Dining room 4.267m X 3.353m
Level: Main - Bathroom (# of pieces - 4) Measurements not available
Level: Main - Bedroom 3.353m X 3.353m
Level: Main - Foyer 2.438m X 2.743m
Level: Main - Kitchen 2.743m X 3.353m
Level: Main - Ensuite bathroom (# of pieces - 2) Measurements not available
Level: Main - Bedroom 3.658m X 2.743m
Level: Main - Living room 4.877m X 8.23m
Level: Main - Primary bedroom 3.353m X 4.267m
Level: Main
- Listing source url Https://www.realtor.ca/real-estate/28926810/9720-9-street-dawson-creek-dawson-creek
- Listing type identifier Idx

$-800
/ Month

