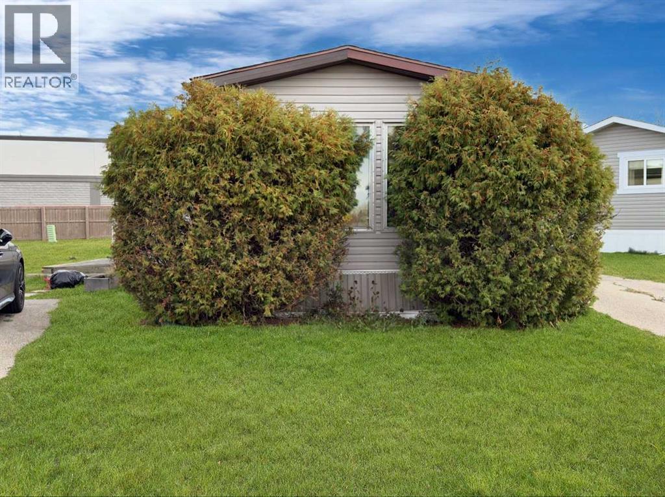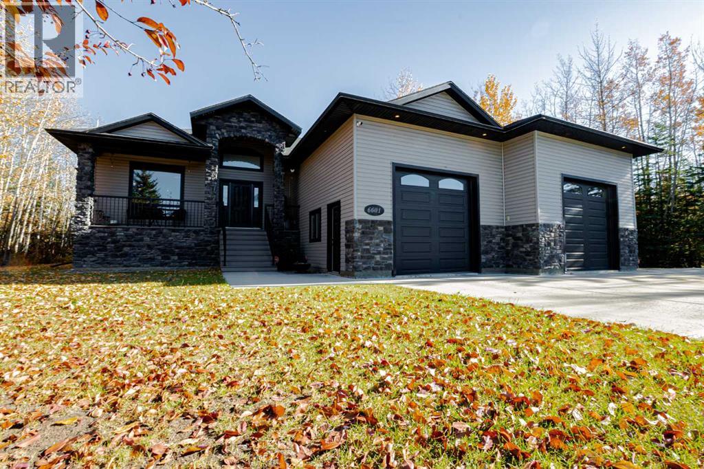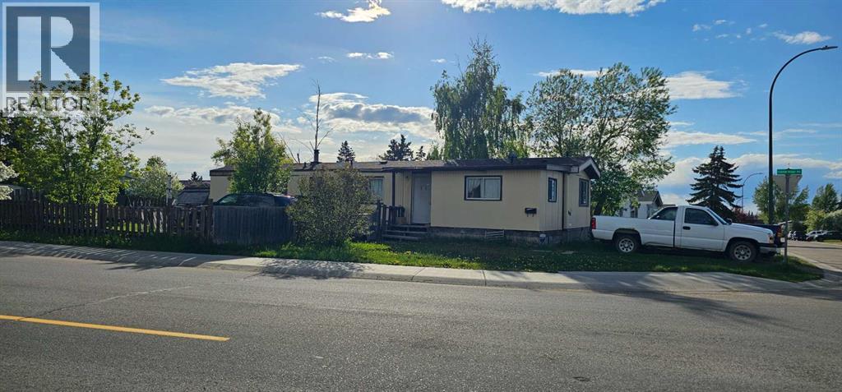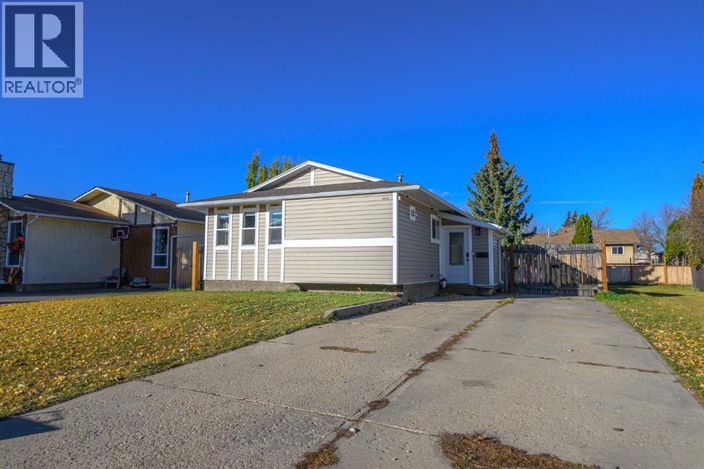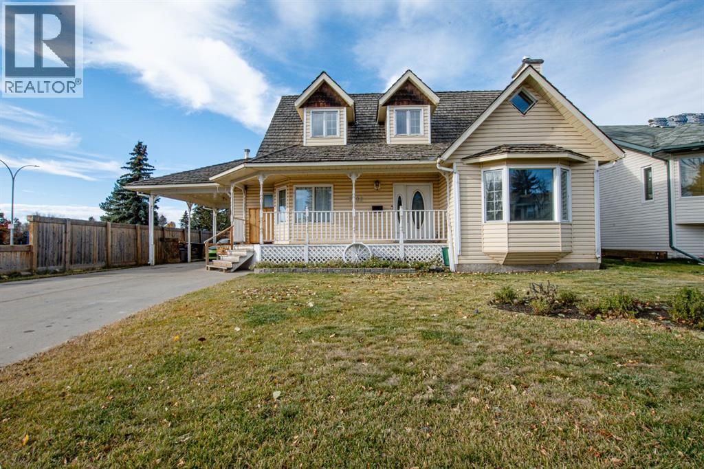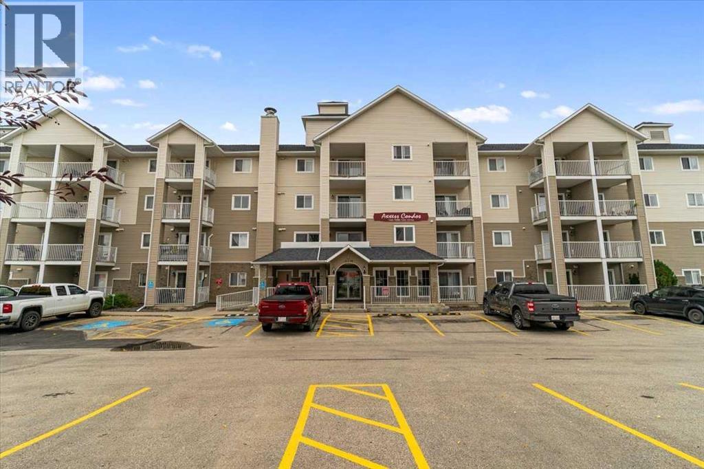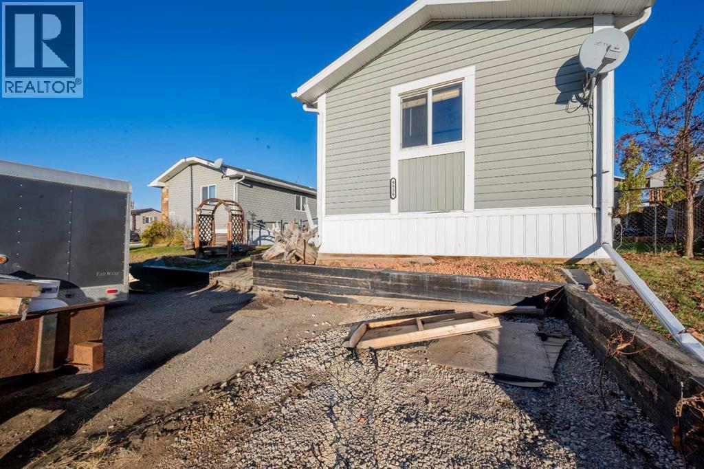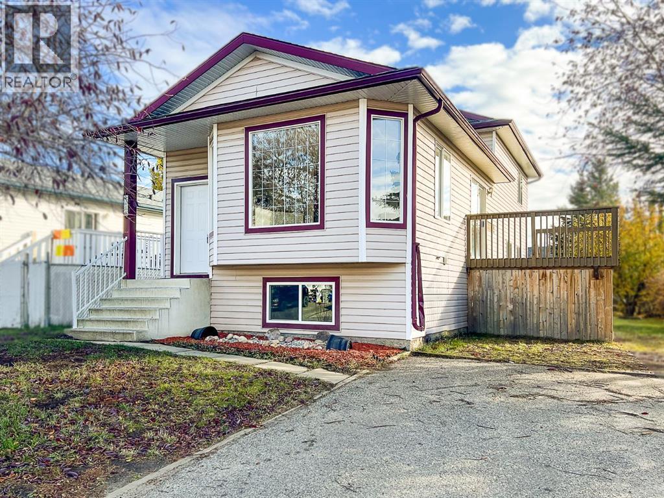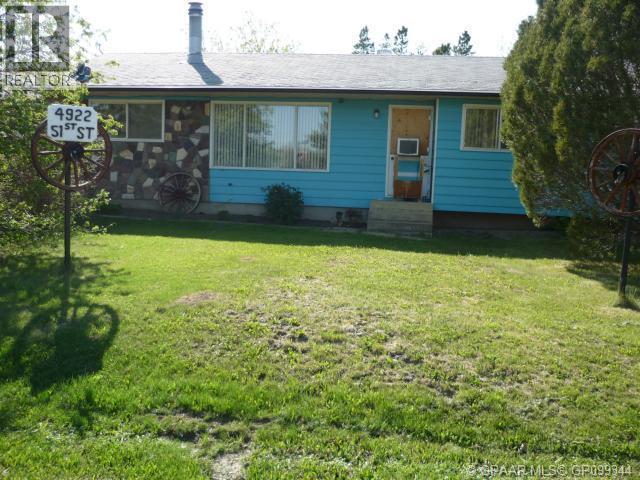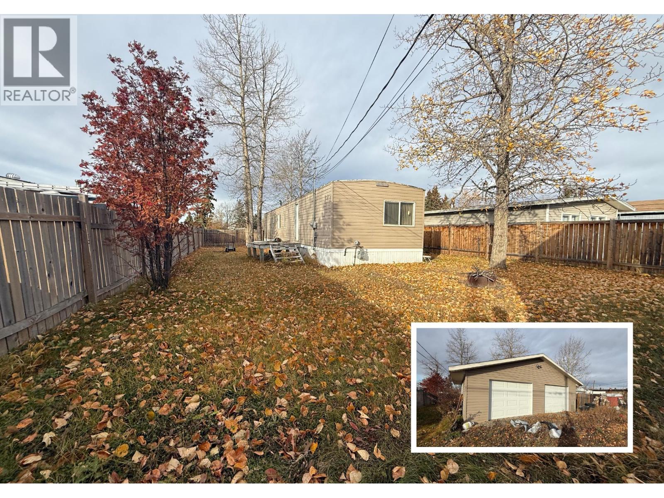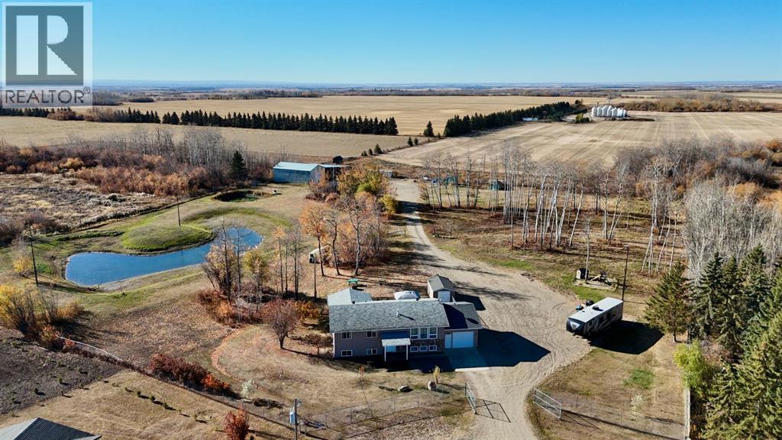- Houseful
- BC
- Dawson Creek
- V1G
- 9016 Lyman Dr
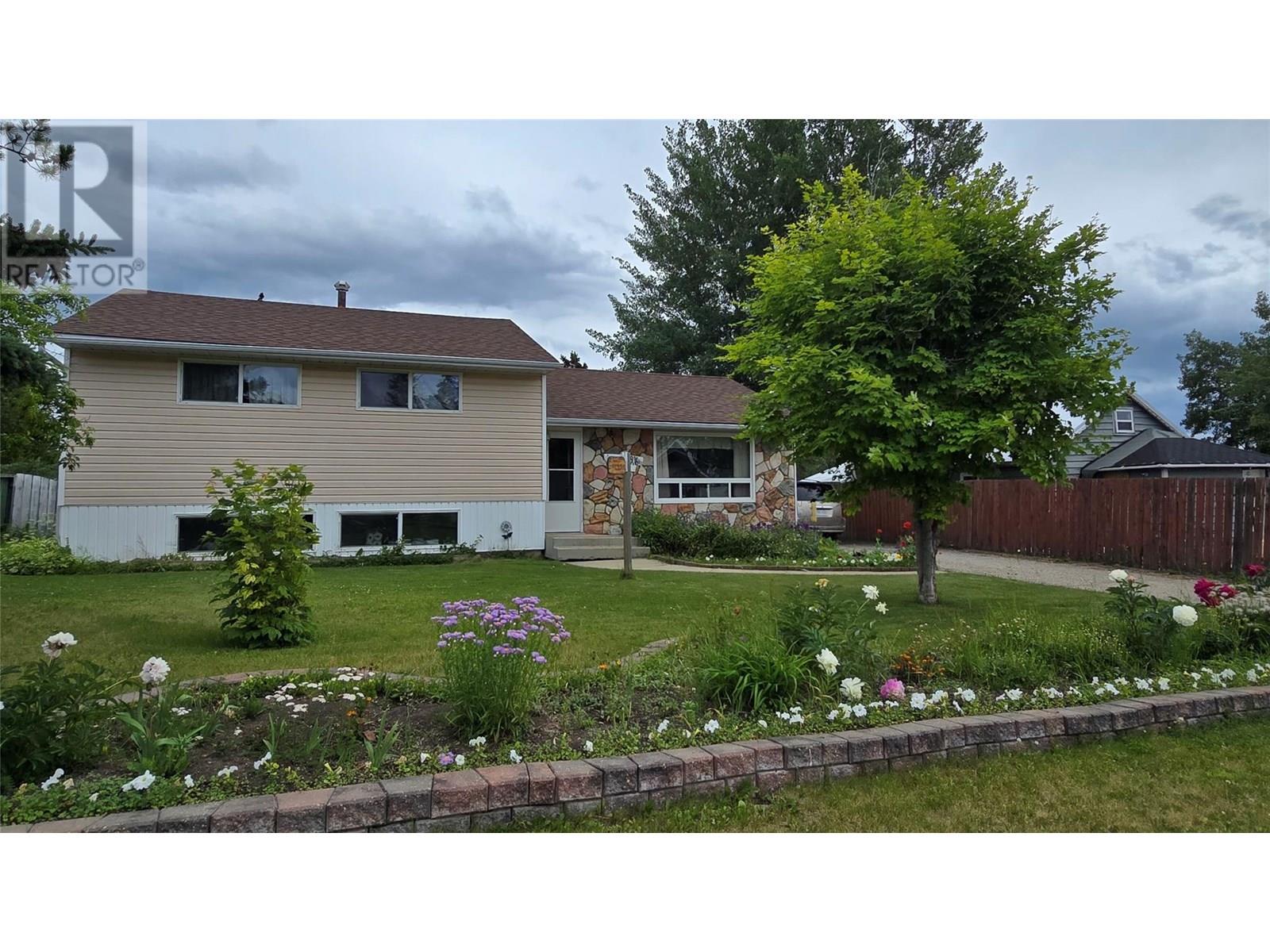
9016 Lyman Dr
For Sale
105 Days
$329,000 $10K
$319,000
4 beds
1 baths
1,725 Sqft
9016 Lyman Dr
For Sale
105 Days
$329,000 $10K
$319,000
4 beds
1 baths
1,725 Sqft
Highlights
This home is
15%
Time on Houseful
105 Days
School rated
5.4/10
Dawson Creek
-21.24%
Description
- Home value ($/Sqft)$185/Sqft
- Time on Houseful105 days
- Property typeSingle family
- StyleSplit level entry
- Median school Score
- Lot size7,841 Sqft
- Year built1950
- Mortgage payment
Rock Solid and Ready for You! This 3-level split home sits in a quiet area on the northern edge of town and has been loved by the same owners for 34 years. The upper level offers 3 bedrooms and the main bathroom, while the main floor features a bright living room, dining area, and a kitchen with classic oak cabinetry and oak flooring throughout. The lower level includes a cozy family room, laundry with a half bathroom, a dedicated office, and a 4th bedroom. Enjoy a fully fenced yard with a separate garden area, garden shed, perennial flowers out front, RV parking, and a pull-through driveway to the alley. A well-maintained home with tons of updates over the years. Call today to view. (id:63267)
Home overview
Amenities / Utilities
- Heat type Forced air, see remarks
- Sewer/ septic Municipal sewage system
Exterior
- # total stories 3
- Roof Unknown
- Fencing Fence
Interior
- # full baths 1
- # total bathrooms 1.0
- # of above grade bedrooms 4
- Flooring Mixed flooring
Location
- Subdivision Dawson creek
- Zoning description Unknown
Lot/ Land Details
- Lot dimensions 0.18
Overview
- Lot size (acres) 0.18
- Building size 1725
- Listing # 10355630
- Property sub type Single family residence
- Status Active
Rooms Information
metric
- Bathroom (# of pieces - 4) NaNm X NaNm
Level: 2nd - Bedroom 2.438m X 2.743m
Level: 2nd - Primary bedroom 3.962m X 3.353m
Level: 2nd - Bedroom 3.962m X 3.048m
Level: 2nd - Laundry 2.438m X 2.743m
Level: Lower - Office 3.353m X 3.048m
Level: Lower - Family room 3.048m X 3.353m
Level: Lower - Bedroom 2.438m X 3.658m
Level: Lower - Living room 5.791m X 3.658m
Level: Main - Kitchen 2.743m X 3.353m
Level: Main - Dining room 3.048m X 3.048m
Level: Main
SOA_HOUSEKEEPING_ATTRS
- Listing source url Https://www.realtor.ca/real-estate/28589641/9016-lyman-drive-dawson-creek-dawson-creek
- Listing type identifier Idx
The Home Overview listing data and Property Description above are provided by the Canadian Real Estate Association (CREA). All other information is provided by Houseful and its affiliates.

Lock your rate with RBC pre-approval
Mortgage rate is for illustrative purposes only. Please check RBC.com/mortgages for the current mortgage rates
$-851
/ Month25 Years fixed, 20% down payment, % interest
$
$
$
%
$
%

Schedule a viewing
No obligation or purchase necessary, cancel at any time
Nearby Homes
Real estate & homes for sale nearby

