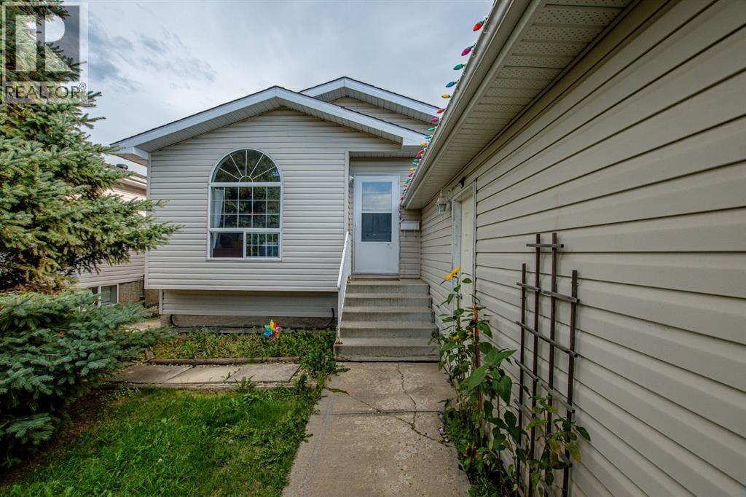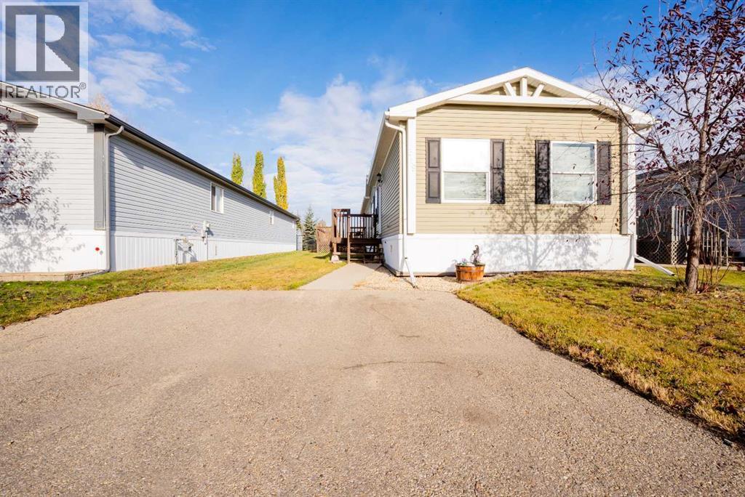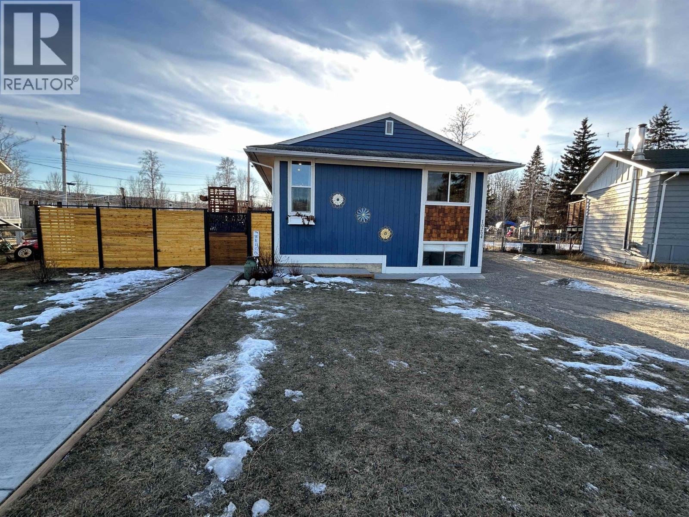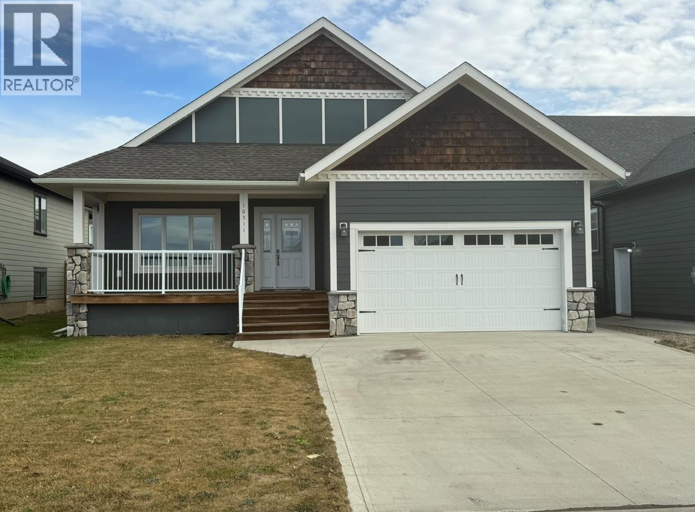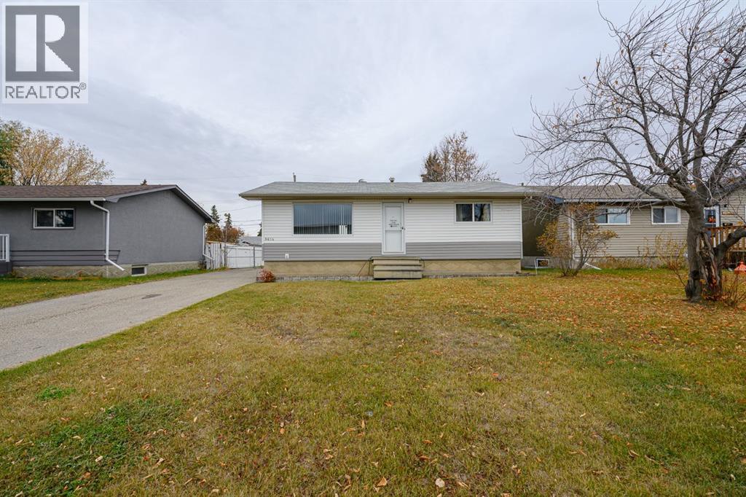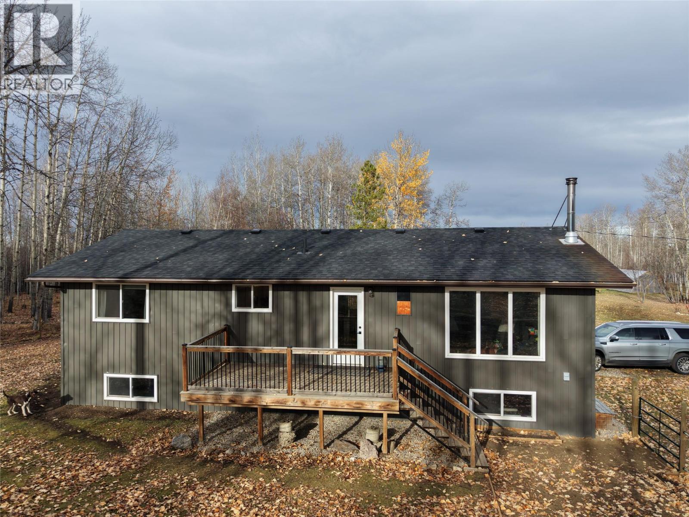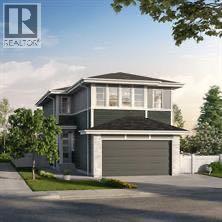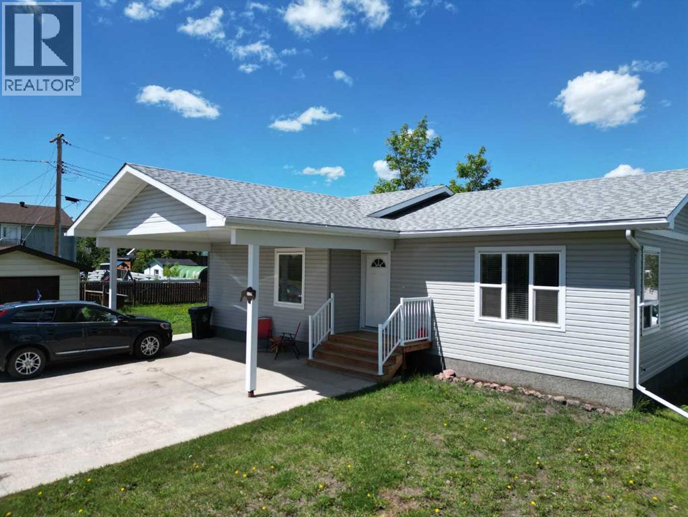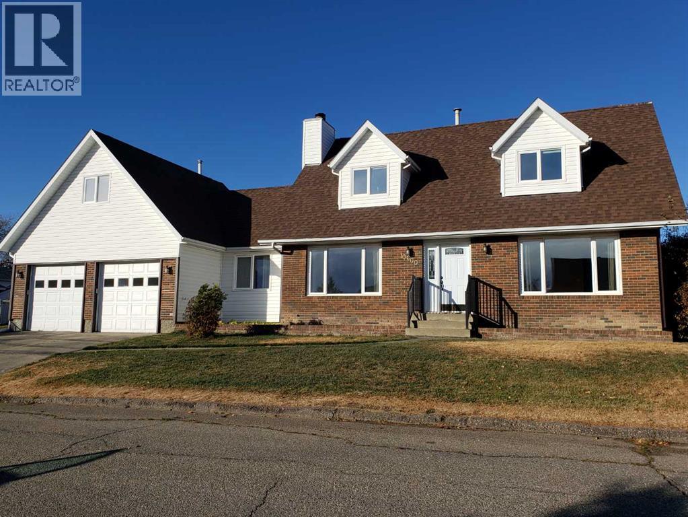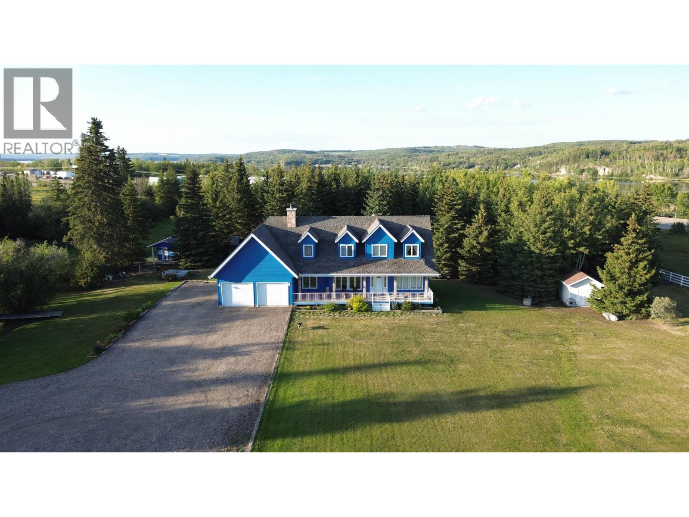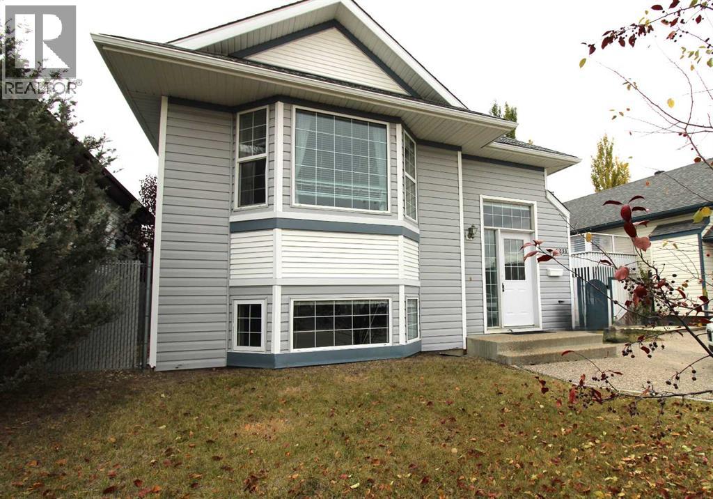- Houseful
- BC
- Dawson Creek
- V1G
- 9112 Calverley Cres
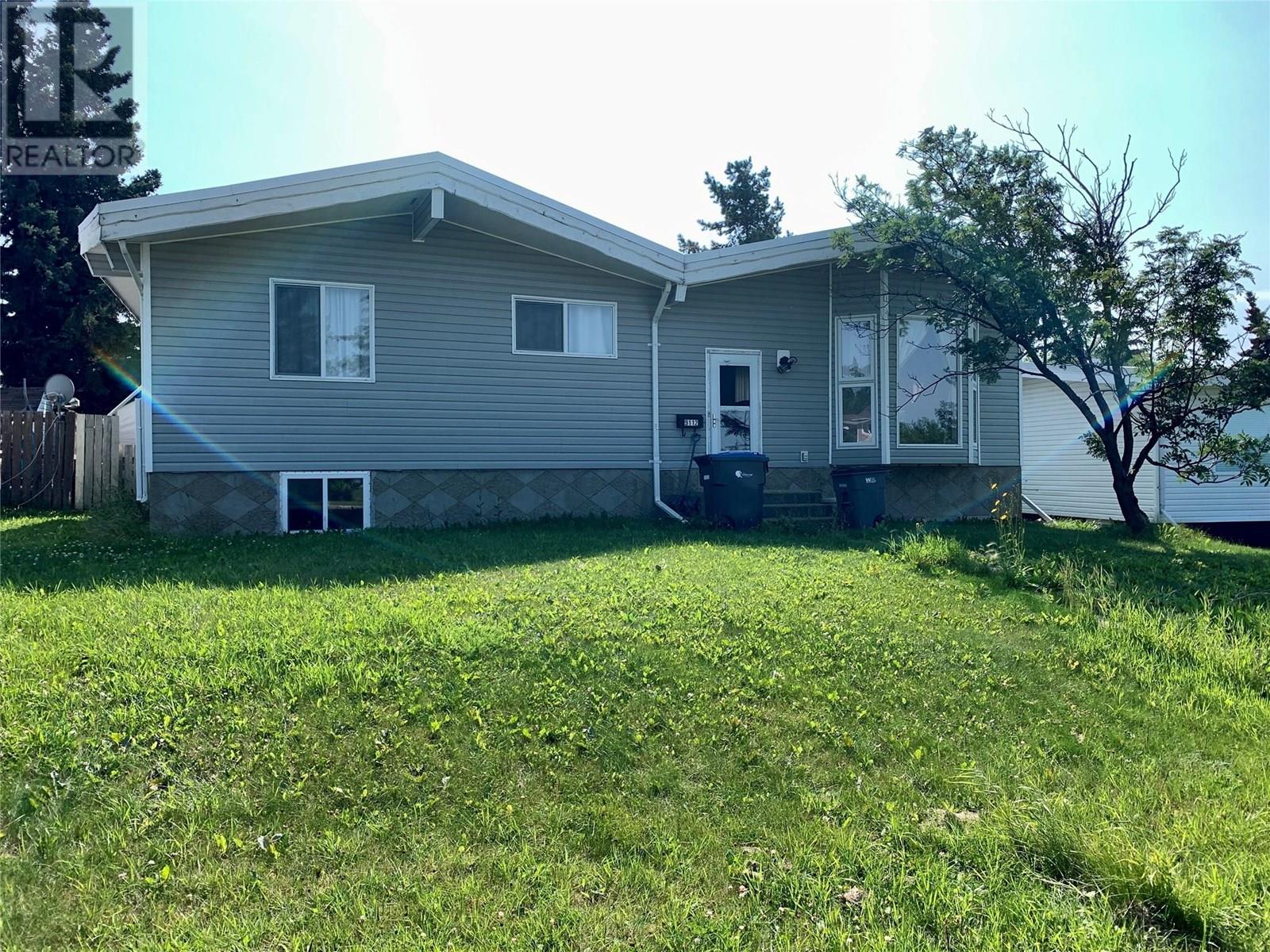
Highlights
This home is
15%
Time on Houseful
93 Days
School rated
5.1/10
Dawson Creek
-21.24%
Description
- Home value ($/Sqft)$126/Sqft
- Time on Houseful93 days
- Property typeSingle family
- StyleRanch
- Median school Score
- Lot size7,405 Sqft
- Year built1968
- Mortgage payment
Walking distance to Frank Ross! This large 4 bedroom 2 bathroom home has an open concept with newer bay window in living room, dining room plus renovated kitchen! Good sized pantry, newer appliances, bathroom upgraded with soaker/air tub. Basement fully finished with large rec room, bedroom and 3 piece bath off laundry and lots of storage. Large back yard has lots of parking, sheds and room for your RV and covered BBQ area. Great family home in a quiet area. Call your Agent now to book your showing. (id:55581)
Home overview
Amenities / Utilities
- Heat type Forced air, see remarks
- Sewer/ septic Municipal sewage system
Exterior
- # total stories 1
- Roof Unknown
- # parking spaces 4
Interior
- # full baths 2
- # total bathrooms 2.0
- # of above grade bedrooms 4
- Flooring Mixed flooring
Location
- Community features Pets allowed
- Subdivision Dawson creek
- Zoning description Unknown
Lot/ Land Details
- Lot dimensions 0.17
Overview
- Lot size (acres) 0.17
- Building size 2288
- Listing # 10356783
- Property sub type Single family residence
- Status Active
Rooms Information
metric
- Bedroom 3.962m X 3.048m
Level: Basement - Recreational room 6.096m X 7.315m
Level: Basement - Bathroom (# of pieces - 3) NaNm X NaNm
Level: Basement - Primary bedroom 3.658m X 3.048m
Level: Main - Bathroom (# of pieces - 4) NaNm X NaNm
Level: Main - Bedroom 3.658m X 3.658m
Level: Main - Bedroom 3.658m X 2.438m
Level: Main - Kitchen 4.267m X 3.048m
Level: Main - Dining room 2.438m X 2.743m
Level: Main - Living room 4.572m X 4.877m
Level: Main
SOA_HOUSEKEEPING_ATTRS
- Listing source url Https://www.realtor.ca/real-estate/28633485/9112-calverley-crescent-dawson-creek-dawson-creek
- Listing type identifier Idx
The Home Overview listing data and Property Description above are provided by the Canadian Real Estate Association (CREA). All other information is provided by Houseful and its affiliates.

Lock your rate with RBC pre-approval
Mortgage rate is for illustrative purposes only. Please check RBC.com/mortgages for the current mortgage rates
$-771
/ Month25 Years fixed, 20% down payment, % interest
$
$
$
%
$
%

Schedule a viewing
No obligation or purchase necessary, cancel at any time
Nearby Homes
Real estate & homes for sale nearby

