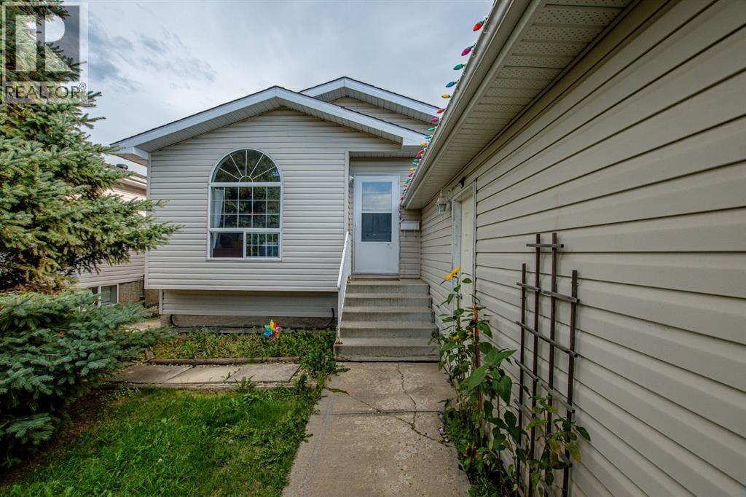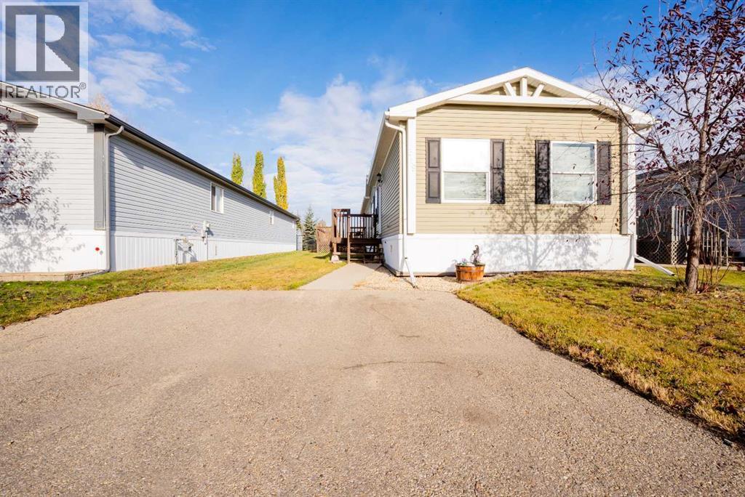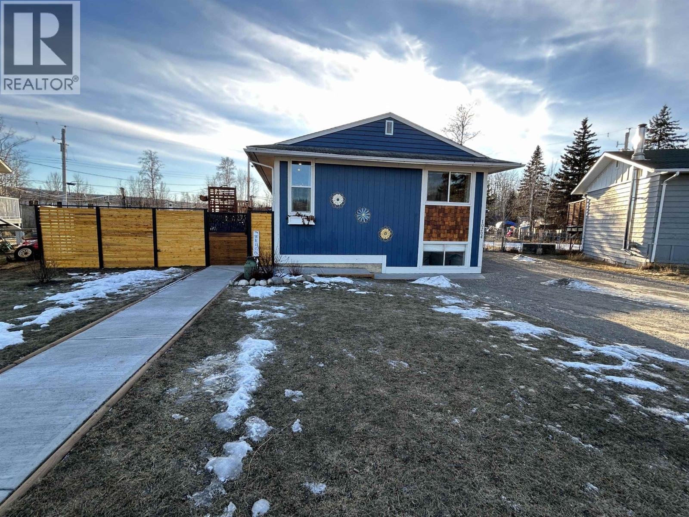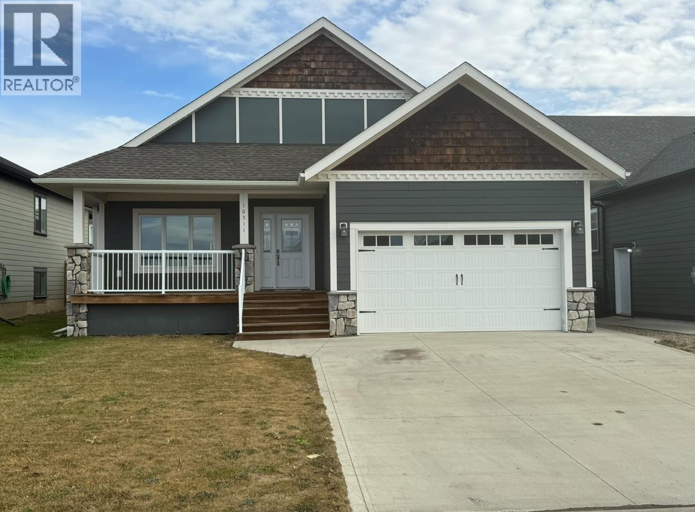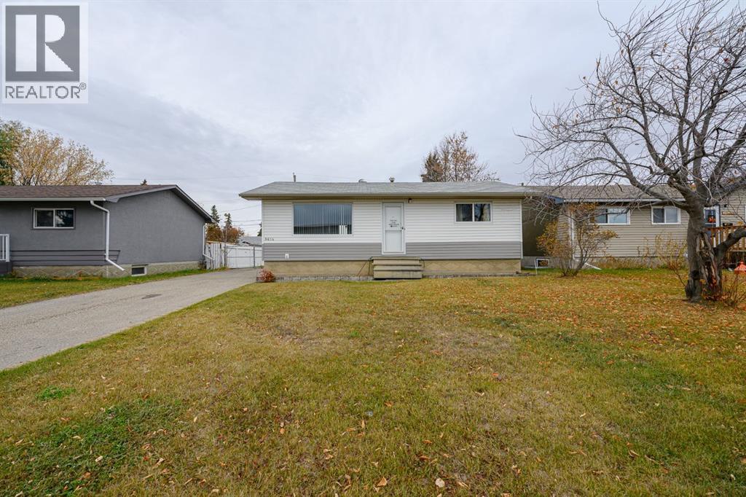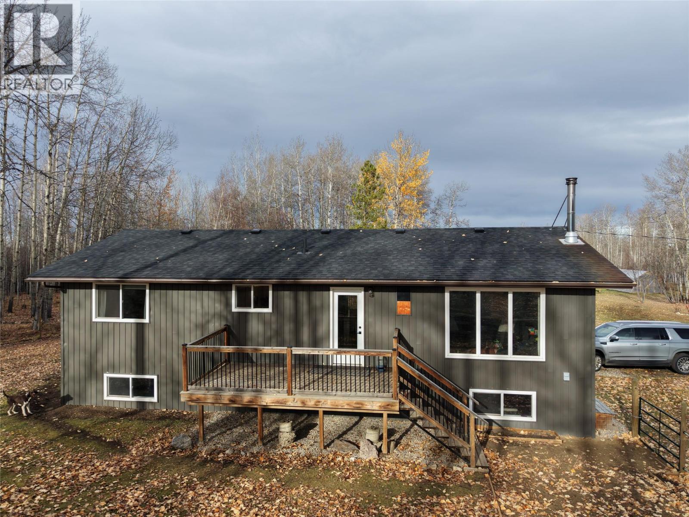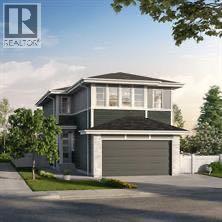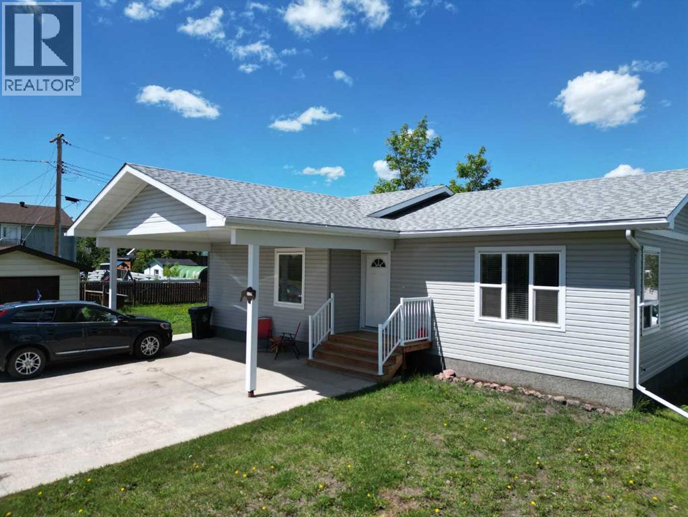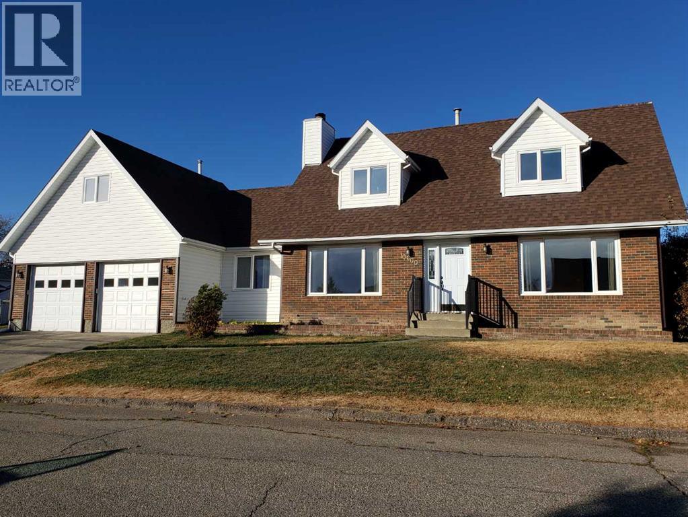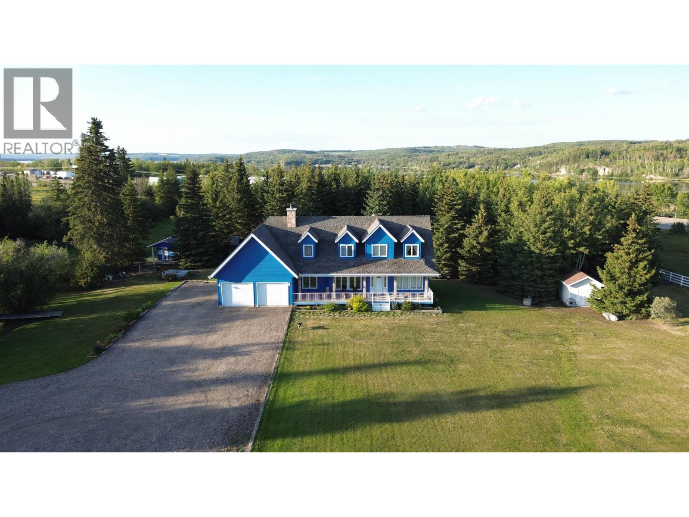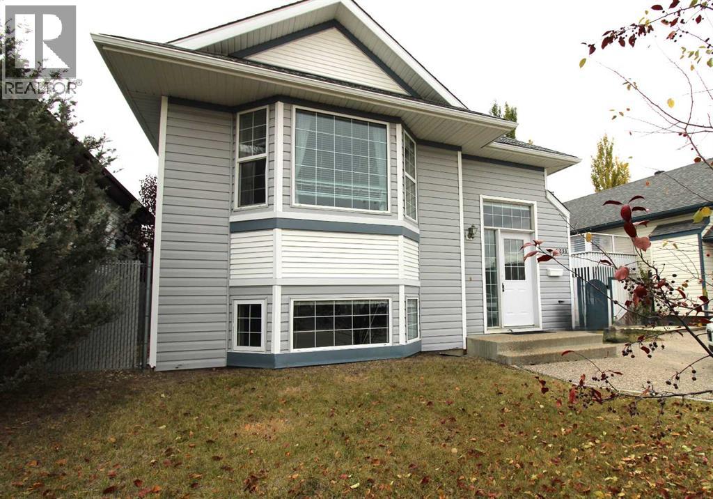- Houseful
- BC
- Dawson Creek
- V1G
- 92 Avenue Unit 1340
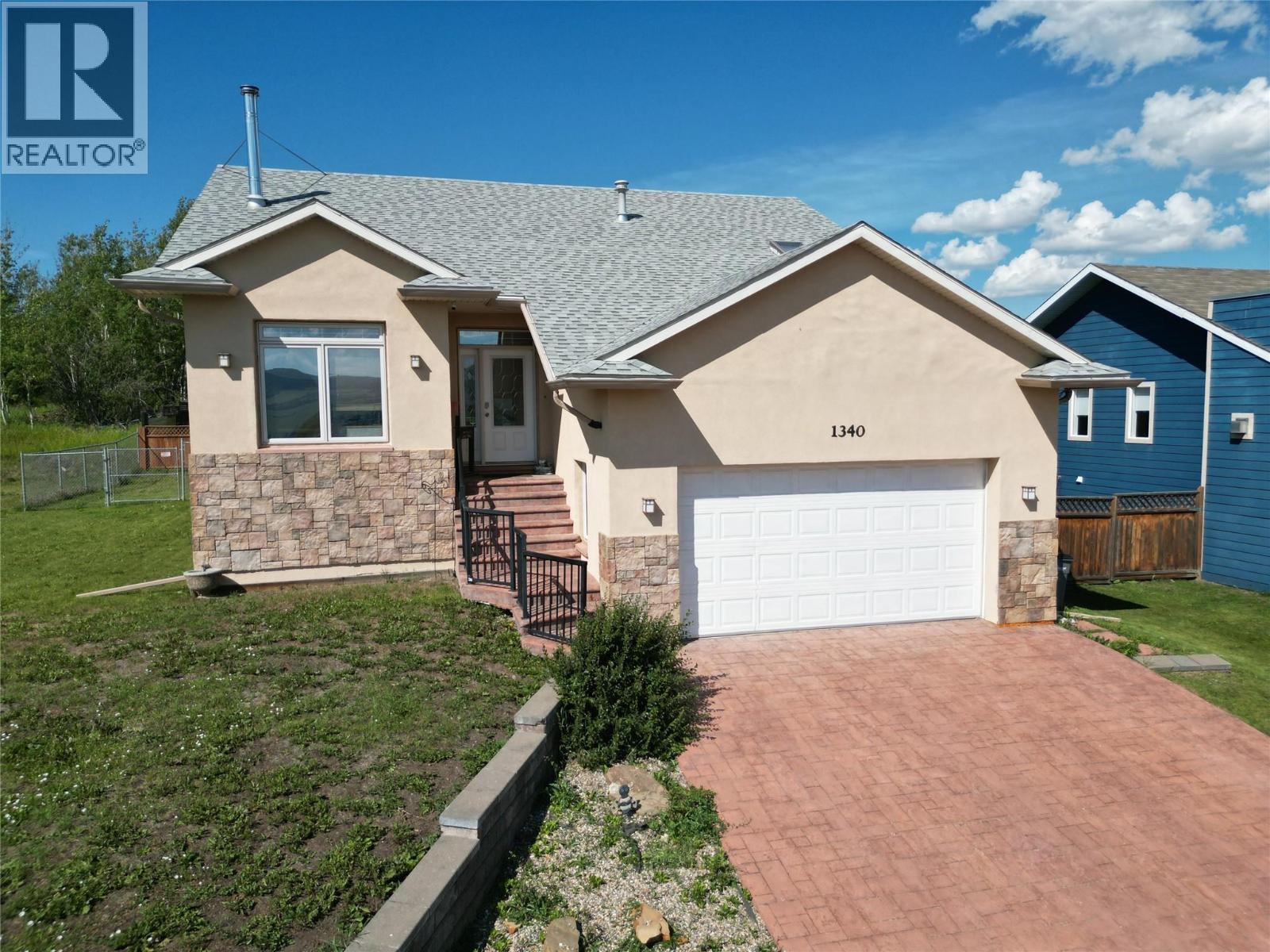
Highlights
Description
- Home value ($/Sqft)$156/Sqft
- Time on Houseful65 days
- Property typeSingle family
- StyleRanch
- Median school Score
- Lot size7,405 Sqft
- Year built2004
- Garage spaces2
- Mortgage payment
Step into this beautifully crafted 5 bedroom, 3 bathroom home, where luxury and comfort come together seamlessly. Boasting 9-foot ceilings throughout, this home is unlike any other you will see. The spacious kitchen is a chef’s dream, featuring custom-built oak cabinets, an expansive walk-in pantry, SS appliances and sleek concrete countertops. The kitchen also provides easy access to the main floor laundry room, complete with extra storage, for larger small appliances. The master bedroom offers a private escape with a large ensuite and a custom walk-in closet. Throughout the main floor, you'll find cottage oak flooring, with heated tile flooring in the entrance and bathrooms for added comfort. Designed for year-round ease, this home includes heated floors in many rooms, along with a heated concrete driveway, front steps, back deck, and garage floor. The attached heated garage also has access into the laundry room.Downstairs, the fully finished basement offers even more living space, featuring three additional bedrooms, a 4-piece bathroom, a wet bar, a wood stove with a waterfall, a games/ rec room, and an exercise area. (id:63267)
Home overview
- Heat type Forced air, radiant heat, see remarks
- Sewer/ septic Municipal sewage system
- # total stories 2
- Roof Unknown
- Fencing Fence
- # garage spaces 2
- # parking spaces 2
- Has garage (y/n) Yes
- # full baths 3
- # total bathrooms 3.0
- # of above grade bedrooms 5
- Community features Rentals allowed
- Subdivision Dawson creek
- Zoning description Residential
- Lot dimensions 0.17
- Lot size (acres) 0.17
- Building size 2884
- Listing # 10359730
- Property sub type Single family residence
- Status Active
- Bedroom 4.166m X 3.861m
Level: Basement - Bedroom 3.175m X 3.048m
Level: Basement - Family room 8.763m X 3.962m
Level: Basement - Bedroom 3.785m X 2.845m
Level: Basement - Bathroom (# of pieces - 4) Measurements not available
Level: Basement - Ensuite bathroom (# of pieces - 3) Measurements not available
Level: Main - Bathroom (# of pieces - 4) Measurements not available
Level: Main - Dining room 3.658m X 3.353m
Level: Main - Primary bedroom 3.353m X 3.962m
Level: Main - Laundry 1.829m X 3.962m
Level: Main - Bedroom 3.048m X 3.2m
Level: Main - Living room 5.258m X 3.759m
Level: Main - Kitchen 3.658m X 3.175m
Level: Main
- Listing source url Https://www.realtor.ca/real-estate/28746016/1340-92-avenue-dawson-creek-dawson-creek
- Listing type identifier Idx

$-1,200
/ Month

