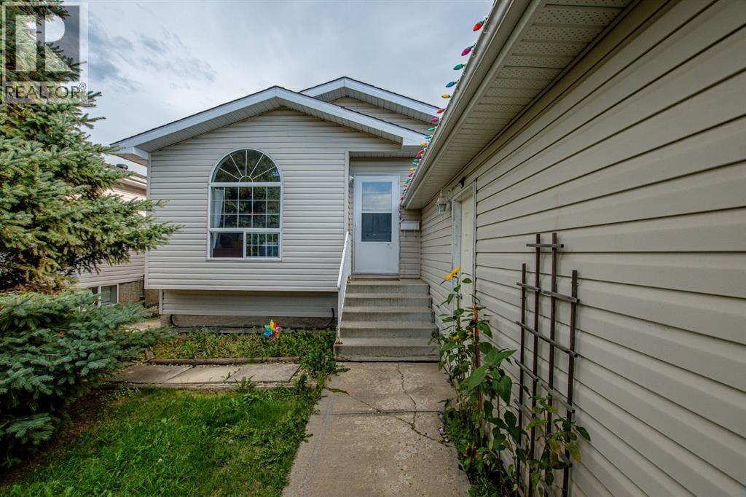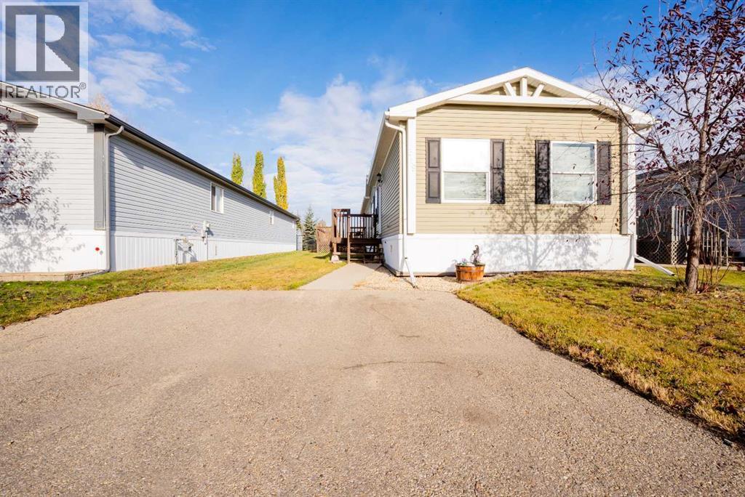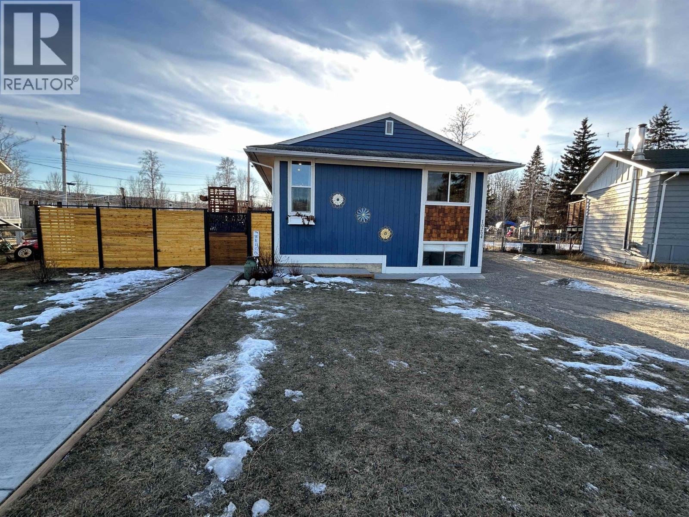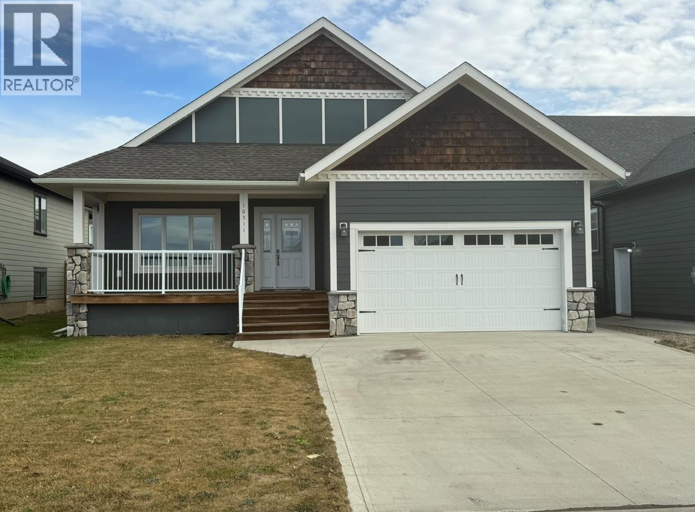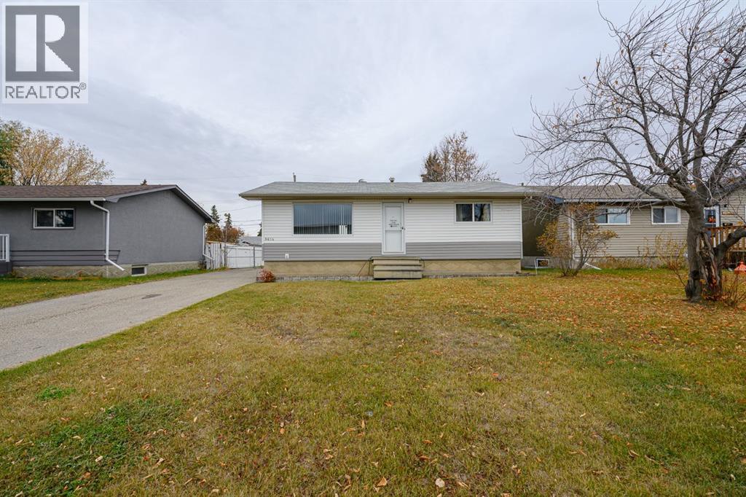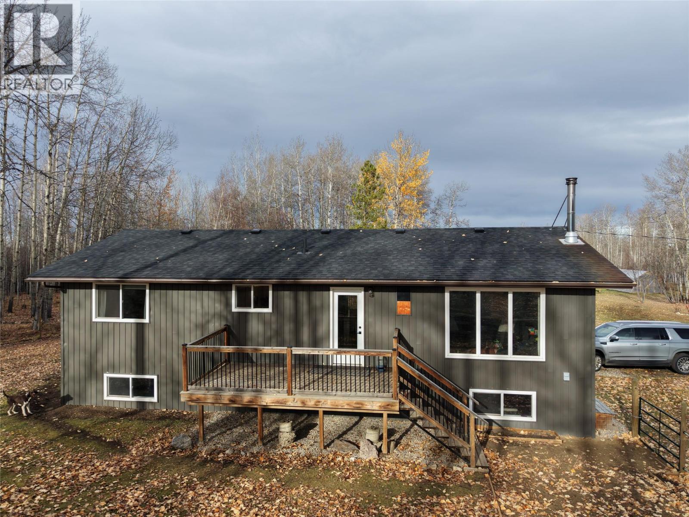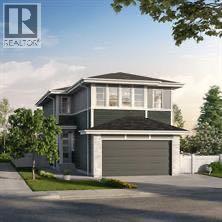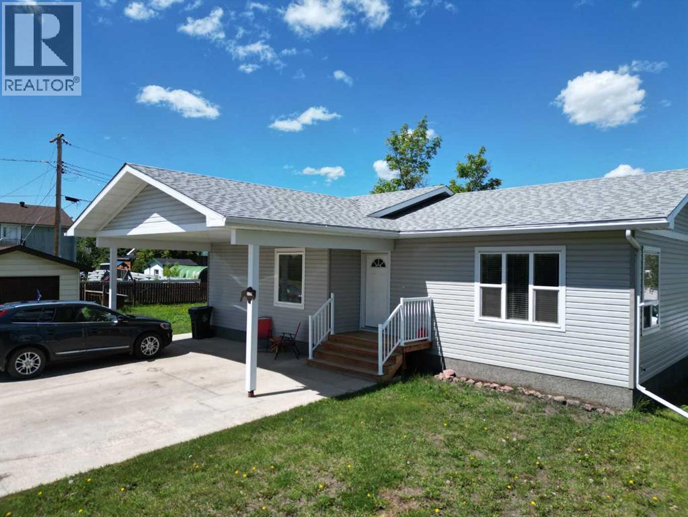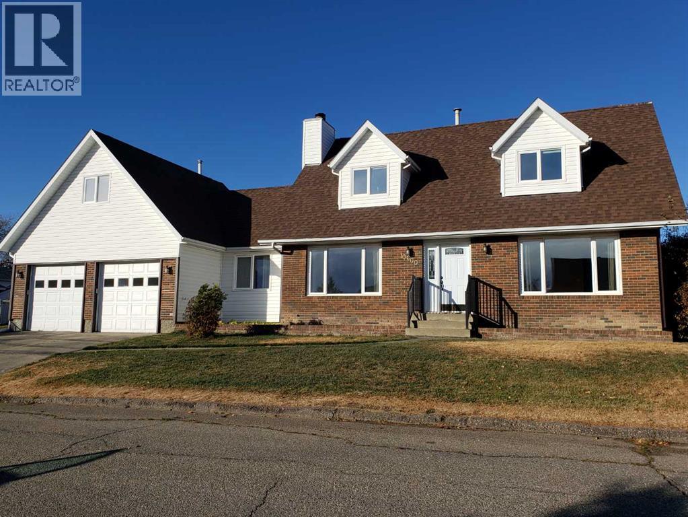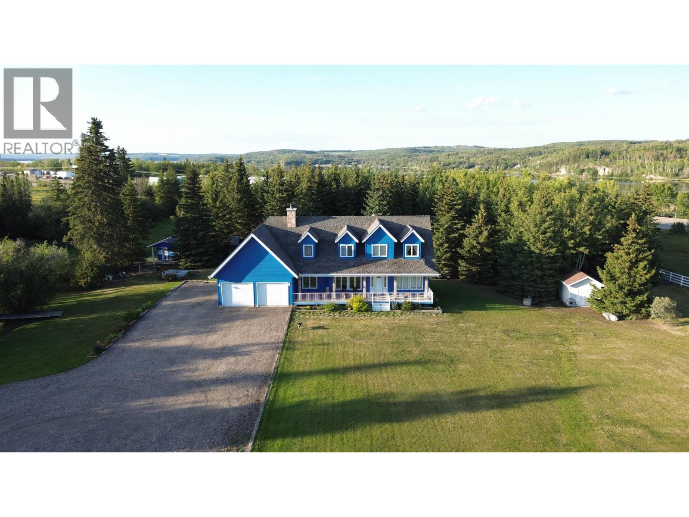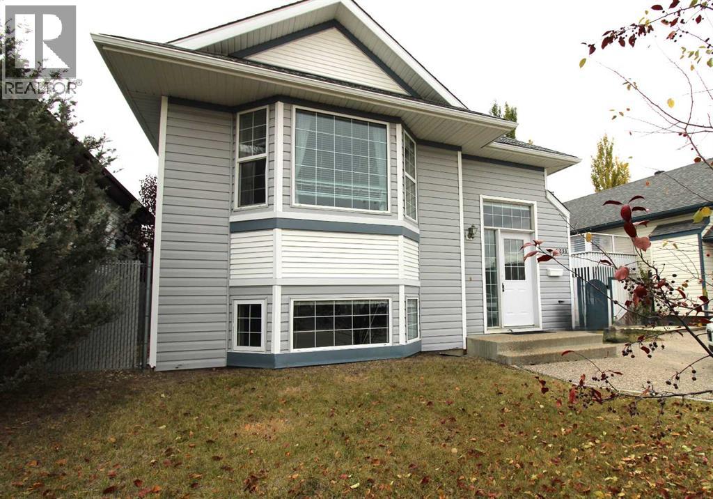- Houseful
- BC
- Dawson Creek
- V1G
- 9420 Ravine Dr
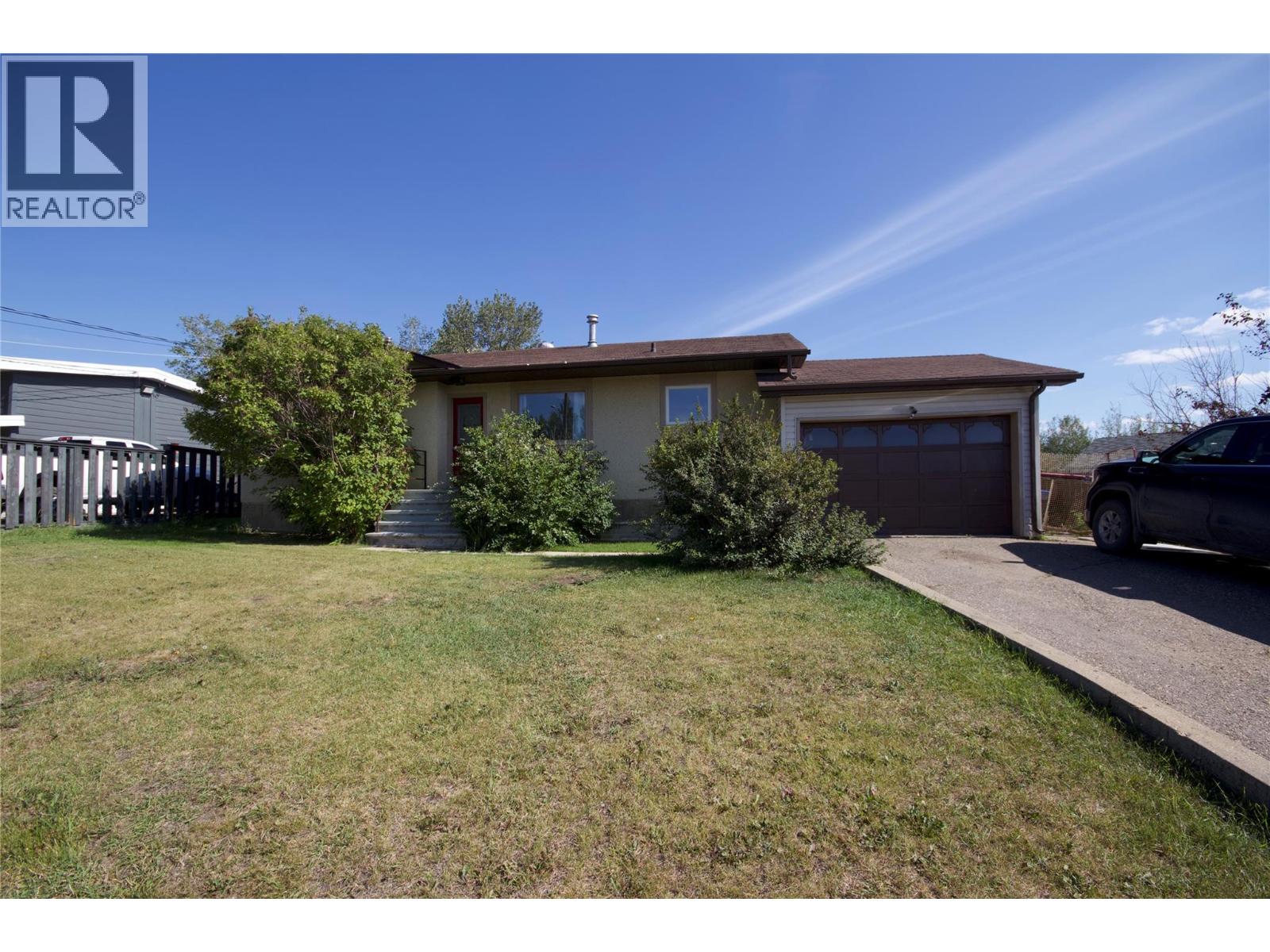
9420 Ravine Dr
For Sale
70 Days
$309,900 $10K
$299,900
4 beds
2 baths
2,072 Sqft
9420 Ravine Dr
For Sale
70 Days
$309,900 $10K
$299,900
4 beds
2 baths
2,072 Sqft
Highlights
This home is
12%
Time on Houseful
70 Days
School rated
5.1/10
Dawson Creek
-21.24%
Description
- Home value ($/Sqft)$145/Sqft
- Time on Houseful70 days
- Property typeSingle family
- StyleRanch
- Median school Score
- Lot size7,405 Sqft
- Year built1970
- Garage spaces1
- Mortgage payment
A great family home, in a great family neighbourhood! This 4 bedroom, 2 bathroom home is located close to Frank Ross school on the popular Ravine Drive. The main floor features an eat-in kitchen with hardwood flooring, which flows into a nice sized living room. Down the hall you will find two guest bedrooms, a four piece bathroom, and the master bedroom. Downstairs offers another bedroom, a three piece bathroom, large utility room, a rec room, and a cozy living room complete with a wet bar! Outside boasts a fenced yard, asphalt driveway, mature trees and shrubs, and an attached single garage! Call the agent of your choice for your private viewing. (id:63267)
Home overview
Amenities / Utilities
- Heat type Forced air, see remarks
- Sewer/ septic Municipal sewage system
Exterior
- # total stories 2
- Roof Unknown
- # garage spaces 1
- # parking spaces 1
- Has garage (y/n) Yes
Interior
- # full baths 2
- # total bathrooms 2.0
- # of above grade bedrooms 4
Location
- Subdivision Dawson creek
- Zoning description Residential
Lot/ Land Details
- Lot dimensions 0.17
Overview
- Lot size (acres) 0.17
- Building size 2072
- Listing # 10359178
- Property sub type Single family residence
- Status Active
Rooms Information
metric
- Living room 5.817m X 3.81m
Level: Basement - Bathroom (# of pieces - 3) Measurements not available
Level: Basement - Recreational room 5.969m X 3.505m
Level: Basement - Utility 3.073m X 5.283m
Level: Basement - Bedroom 2.057m X 3.683m
Level: Basement - Bedroom 3.531m X 2.972m
Level: Main - Dining room 2.286m X 2.616m
Level: Main - Bedroom 2.972m X 2.438m
Level: Main - Living room 4.369m X 3.759m
Level: Main - Bathroom (# of pieces - 4) Measurements not available
Level: Main - Kitchen 3.556m X 2.21m
Level: Main - Primary bedroom 4.039m X 2.819m
Level: Main
SOA_HOUSEKEEPING_ATTRS
- Listing source url Https://www.realtor.ca/real-estate/28723634/9420-ravine-drive-dawson-creek-dawson-creek
- Listing type identifier Idx
The Home Overview listing data and Property Description above are provided by the Canadian Real Estate Association (CREA). All other information is provided by Houseful and its affiliates.

Lock your rate with RBC pre-approval
Mortgage rate is for illustrative purposes only. Please check RBC.com/mortgages for the current mortgage rates
$-800
/ Month25 Years fixed, 20% down payment, % interest
$
$
$
%
$
%

Schedule a viewing
No obligation or purchase necessary, cancel at any time
Nearby Homes
Real estate & homes for sale nearby

