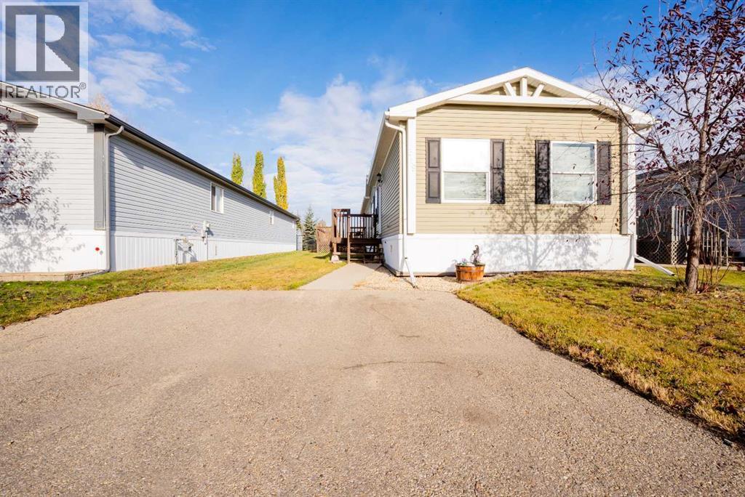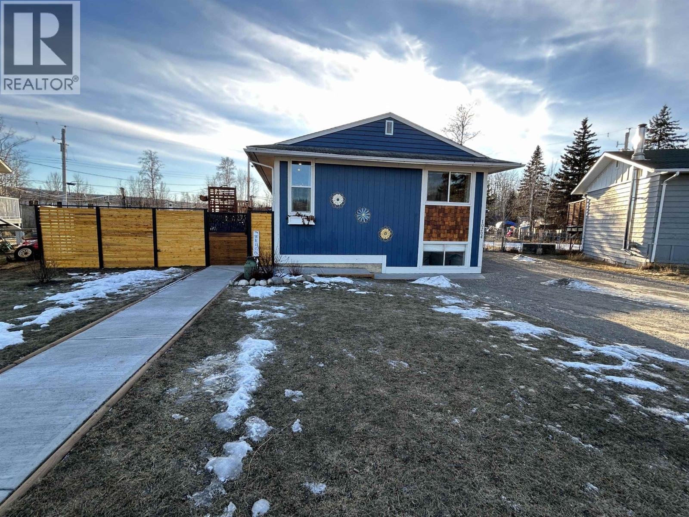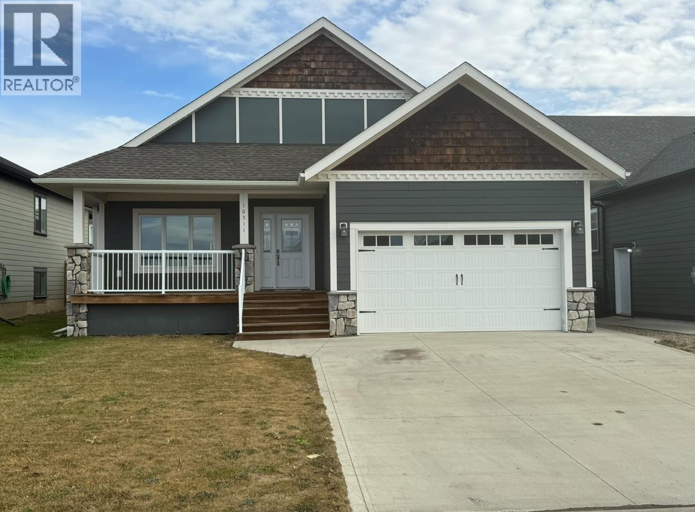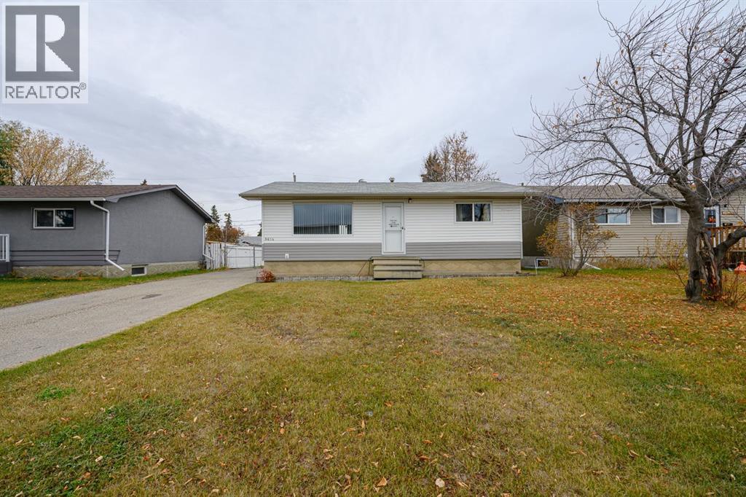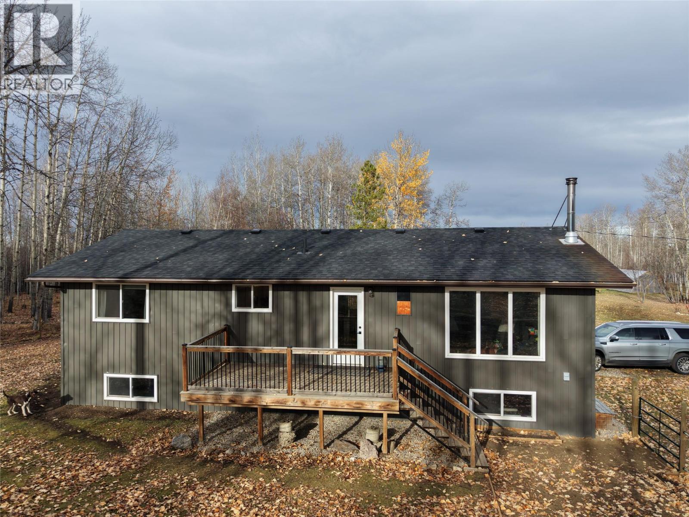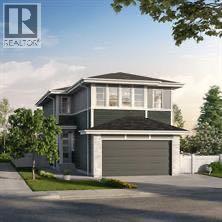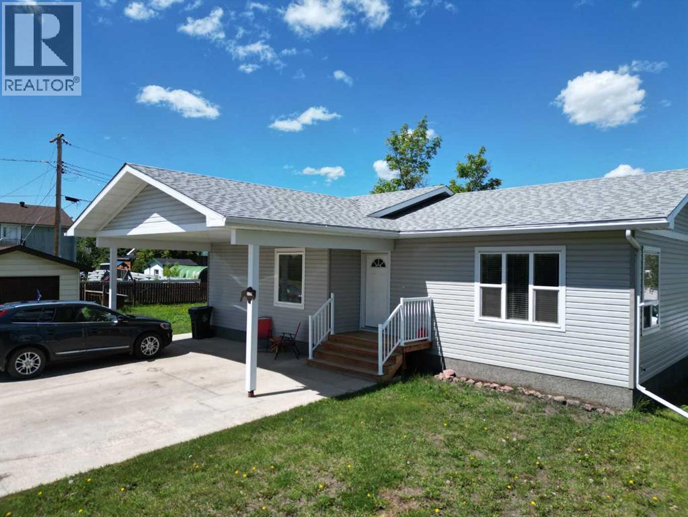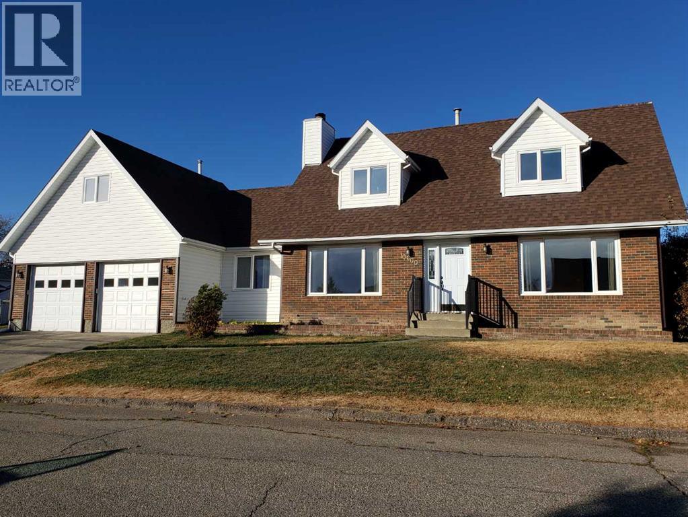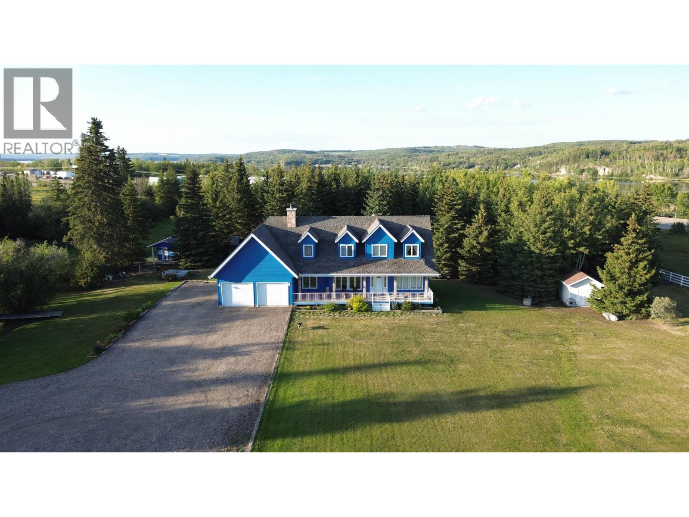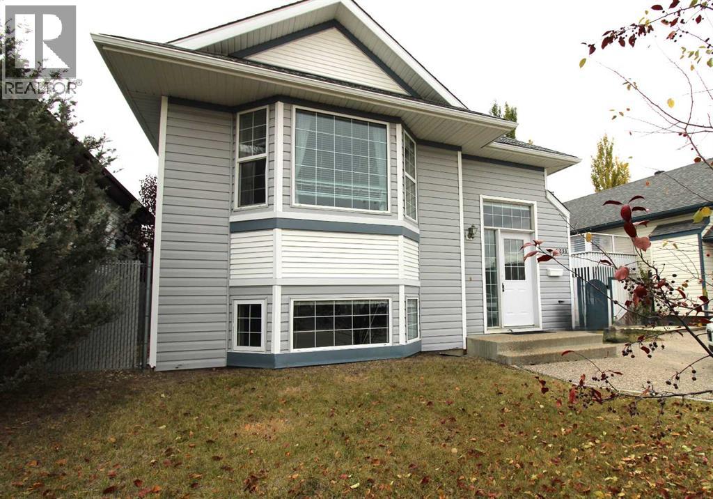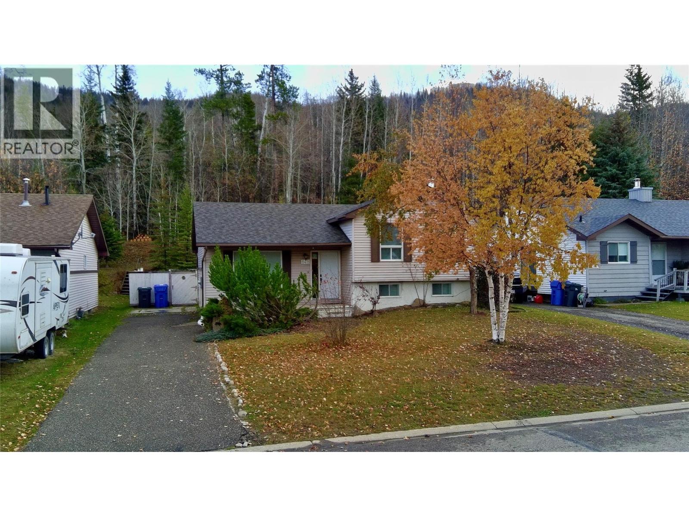- Houseful
- BC
- Dawson Creek
- V1G
- 9636 15 Street Unit 2
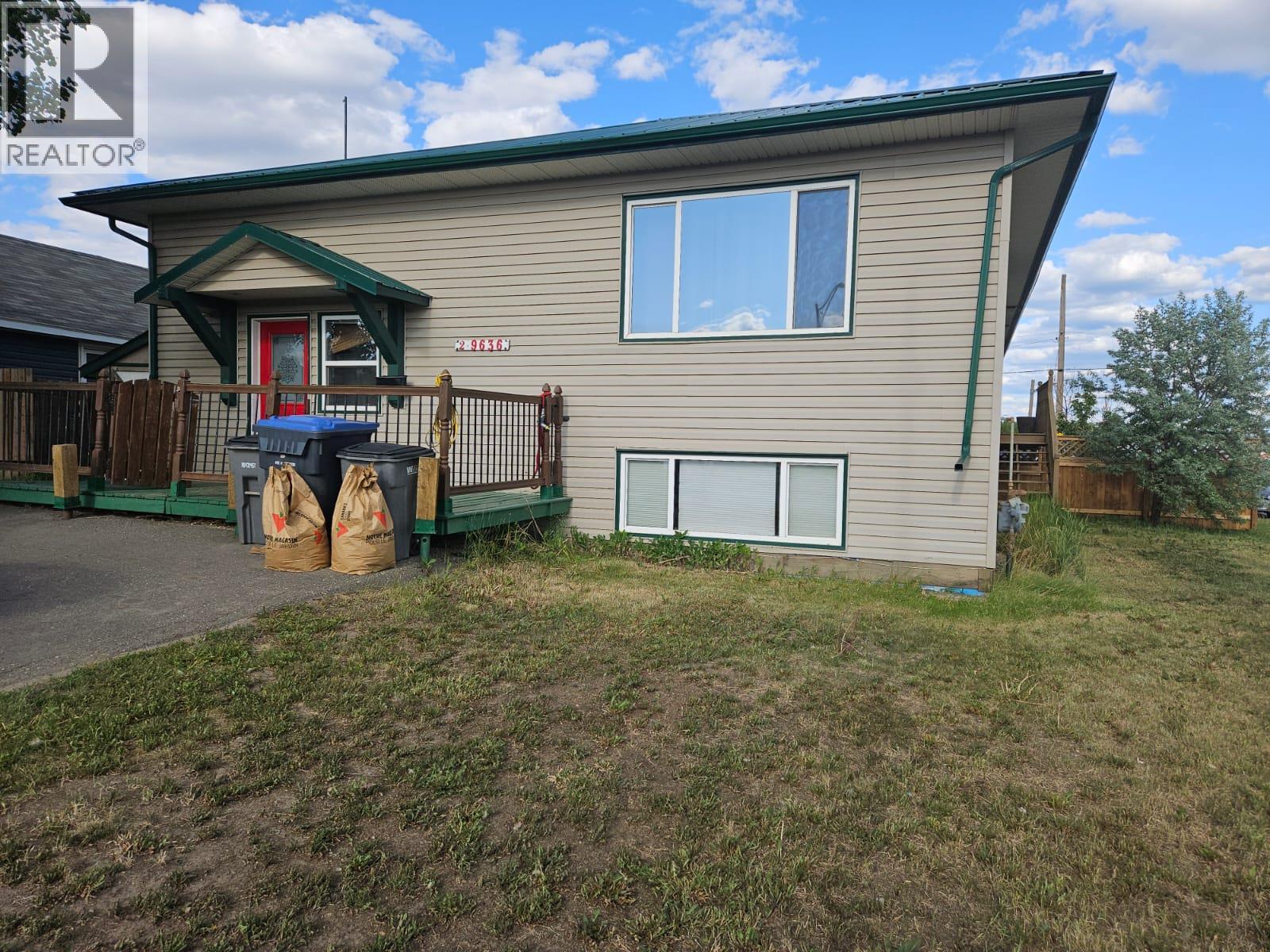
Highlights
Description
- Home value ($/Sqft)$150/Sqft
- Time on Houseful74 days
- Property typeSingle family
- StyleRanch
- Median school Score
- Lot size3,049 Sqft
- Year built2008
- Mortgage payment
Welcome to your dream home in the heart of Dawson Creek! This stylish and desirable 4-bedroom, 3-bathroom rancher with a basement offers an exceptional blend of comfort and modern flair. Built in 2008, this home boasts an expansive 2,158 sq ft of refined living space, perfect for those seeking spacious interiors and contemporary design. Upon arrival, you're greeted by a massive foyer that sets the stage for the grand living areas beyond. With a large closet, this foyer ensures you have the storage you need right from the entrance. Upstairs, the open-concept living area is truly gigantic, featuring a modern kitchen that's a chef's delight. Enjoy cooking with stainless steel appliances, a central island for meal prep, and ample cabinetry for all your culinary essentials. The master bedroom offers a private sanctuary, complete with a luxurious ensuite and walk-in closet, providing comfort and convenience in equal measure. On the same level, you'll find an additional bedroom and a full 4pc bathroom, perfectly designed for a seamless living experience. Descend to the lower level where the charm continues with two more well-appointed bedrooms. The large bonus room can be tailored to your lifestyle, whether it's a family entertainment space, home office, or gym. An additional full bathroom and a dedicated storage room are thoughtfully included to cater to all your needs. Don't miss the opportunity to make this captivating residence your own. Stylish, spacious, and situated in a desirable location, this home is a rare find. Call your representative today to schedule a viewing and step into the next chapter of luxurious living. (id:55581)
Home overview
- Heat type Forced air, see remarks
- Sewer/ septic Municipal sewage system
- # total stories 2
- Roof Unknown
- # parking spaces 1
- # full baths 3
- # total bathrooms 3.0
- # of above grade bedrooms 4
- Flooring Carpeted, ceramic tile, hardwood
- Subdivision Dawson creek
- Zoning description Unknown
- Directions 1527567
- Lot dimensions 0.07
- Lot size (acres) 0.07
- Building size 2158
- Listing # 10358735
- Property sub type Single family residence
- Status Active
- Other 7.01m X 4.267m
Level: Basement - Bedroom 3.658m X 3.658m
Level: Basement - Bedroom 4.572m X 3.353m
Level: Basement - Bathroom (# of pieces - 4) Measurements not available
Level: Basement - Ensuite bathroom (# of pieces - 4) Measurements not available
Level: Main - Bathroom (# of pieces - 4) Measurements not available
Level: Main - Living room 7.315m X 4.572m
Level: Main - Primary bedroom 3.353m X 4.267m
Level: Main - Kitchen 4.572m X 3.353m
Level: Main - Bedroom 3.048m X 2.743m
Level: Main
- Listing source url Https://www.realtor.ca/real-estate/28710091/9636-15-street-unit-2-dawson-creek-dawson-creek
- Listing type identifier Idx

$-864
/ Month

