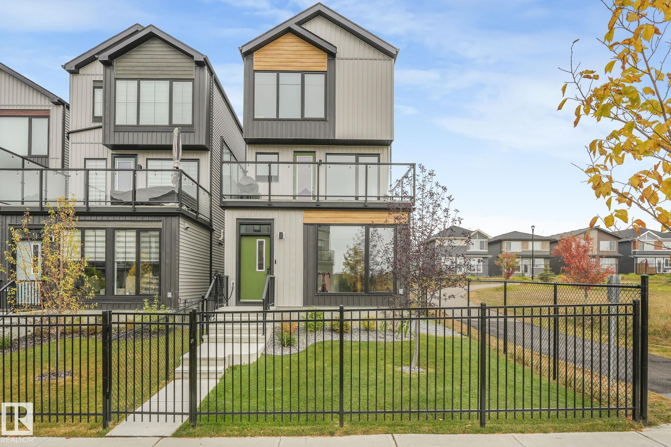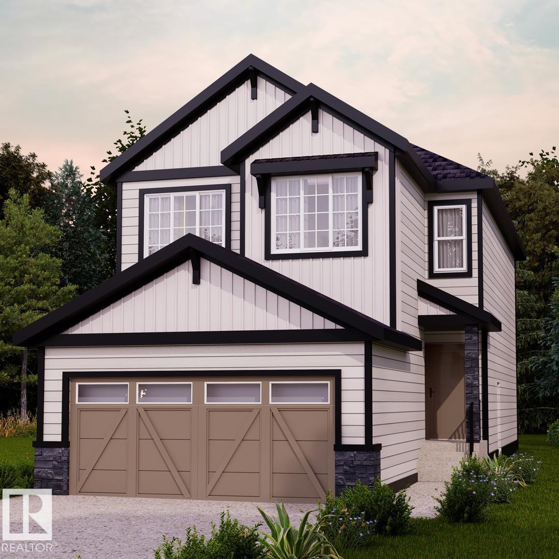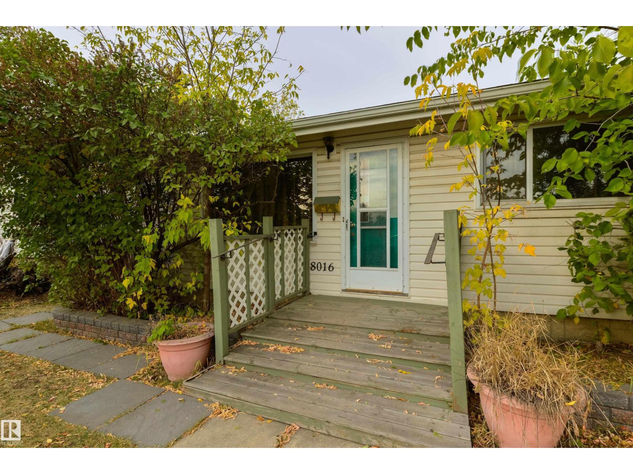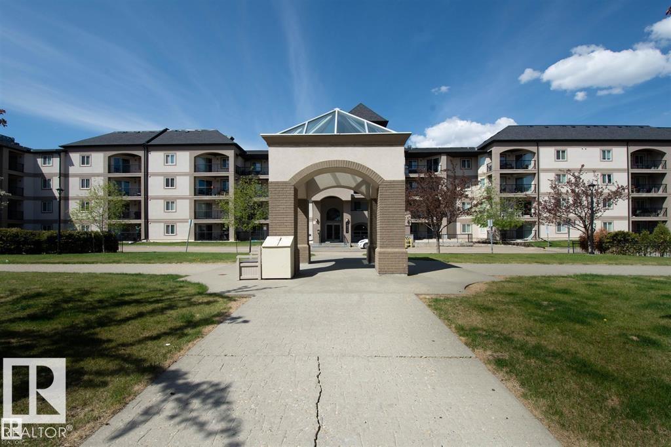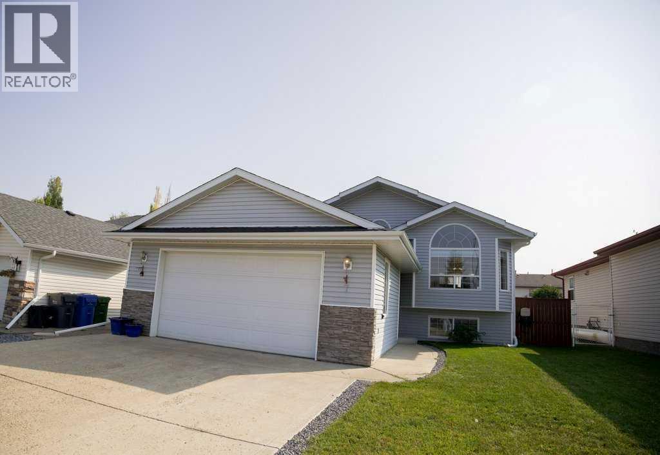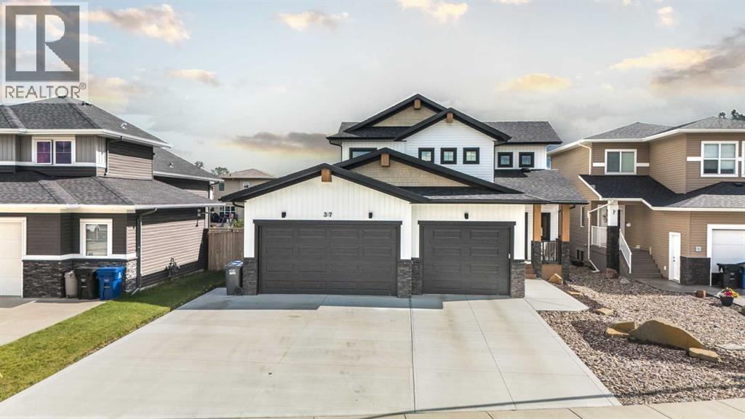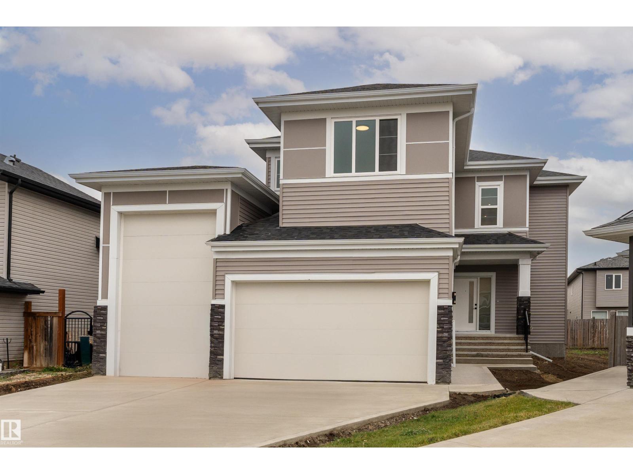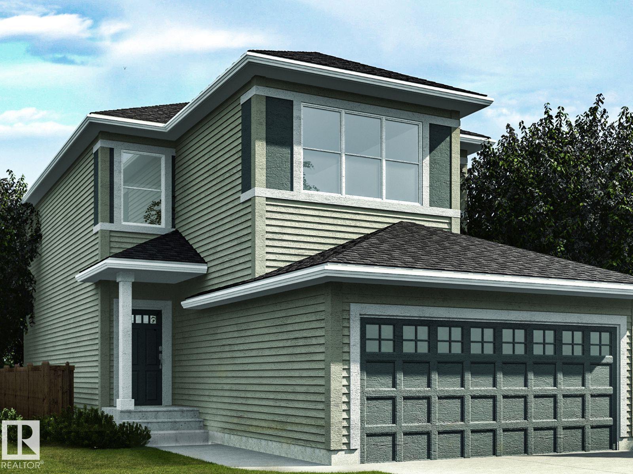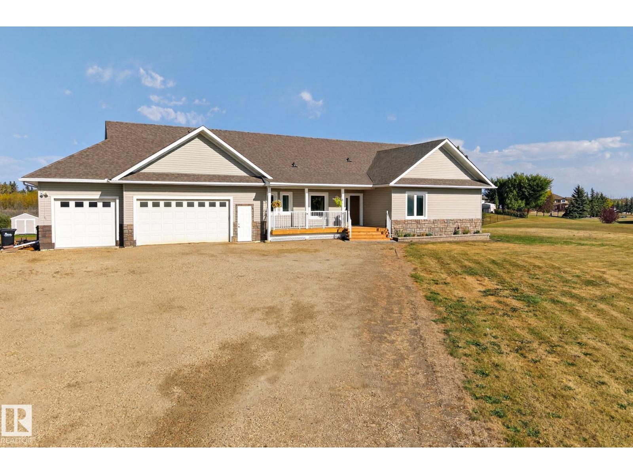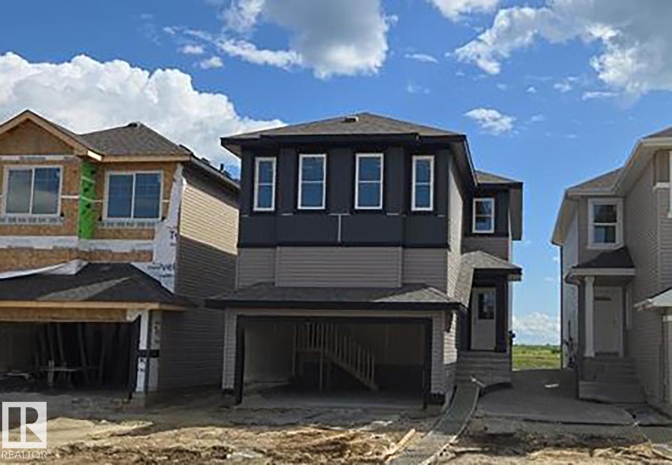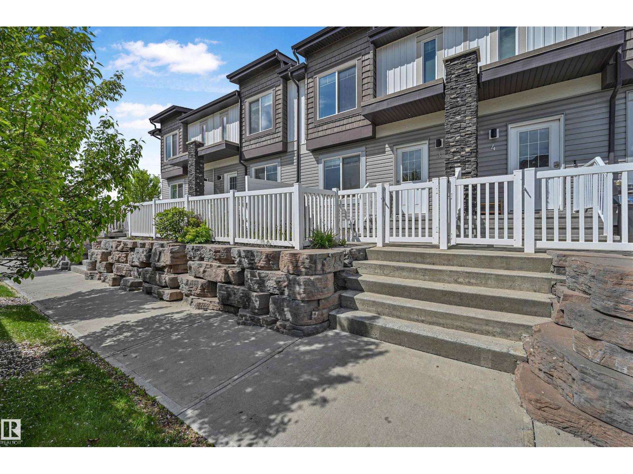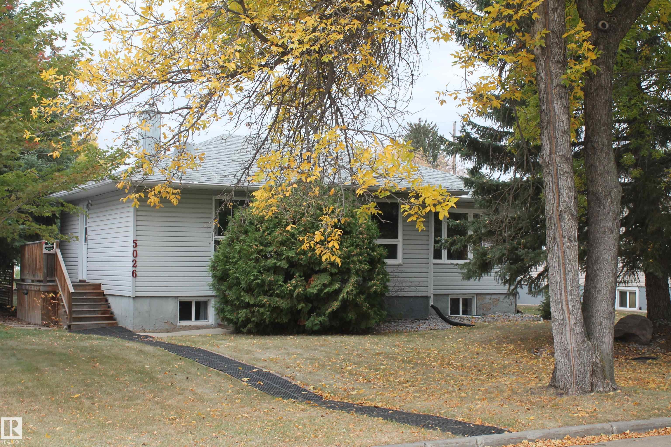
Highlights
Description
- Home value ($/Sqft)$262/Sqft
- Time on Housefulnew 2 hours
- Property typeResidential
- StyleBungalow
- Median school Score
- Lot size6,000 Sqft
- Year built1960
- Mortgage payment
GREAT OPPORTUNITY TO EXPERIENCE SMALL TOWN LIVING! Over 900 Sq.Ft. Bungalow On A Nice Tree Lined Street. Enjoy The Roomy Living Room With Mirrored Feature Wall & E Facing Window. Great Kitchen With Lots Of Cupboards, Fridge, Stove & Dishwasher Plus Eating Area. Step Out Of The Back Door From The Kitchen To A Nice Big Deck Overlooking The Backyard. Master Bedroom, Second Bedroom, 4 Piece Bathroom Finish Off The Main Floor. Downstairs You Will Find A Convenient Second Kitchen, Living Room, Bedroom, 4 Piece Bathroom, Laundry Room, Cold Room Plus Storage Room. Double Oversized Detached Garage With Lane Access. Upgraded Furnace, Water Tank, Shingles & Siding. This Home Is Located Just A Few Blocks From The Main Street Where You Will Find Stores, Bank, Restaurants, 2 Clinics, Senior Drop In Centre, Post Office & More. The Town Has A Hospital, Curling Rink & Other Essential Services. Only A 30 Minute Drive From Camrose & 1.5 Hour To Edmonton. This Cute As A Button Home Is Just Waiting For You!! Come Take A Look!
Home overview
- Heat type Forced air-1, natural gas
- Foundation Concrete perimeter
- Roof Asphalt shingles
- Exterior features Back lane, golf nearby, landscaped, playground nearby, schools, shopping nearby
- # parking spaces 4
- Has garage (y/n) Yes
- Parking desc Double garage detached, over sized
- # full baths 2
- # total bathrooms 2.0
- # of above grade bedrooms 3
- Flooring Laminate flooring, linoleum, wall to wall carpet
- Appliances Alarm/security system, dishwasher-built-in, dryer, freezer, garage control, garage opener, storage shed, washer, window coverings, refrigerators-two, stoves-two
- Community features Deck
- Area Flagstaff
- Zoning description Zone 80
- Elementary school Daysland public school
- Lot desc Rectangular
- Lot size (acres) 557.42
- Basement information Full, finished
- Building size 917
- Mls® # E4460421
- Property sub type Single family residence
- Status Active
- Bedroom 3 9.9m X 10.1m
- Other room 3 15.7m X 11.4m
- Other room 2 15.2m X 9.9m
- Other room 4 9.8m X 7.5m
- Other room 5 5.5m X 6.8m
- Kitchen room 14.7m X 12.2m
- Bedroom 2 10.8m X 12.8m
- Master room 12m X 11.4m
- Other room 6 7.7m X 4.6m
- Living room 11.6m X 18.6m
Level: Main
- Listing type identifier Idx

$-639
/ Month

