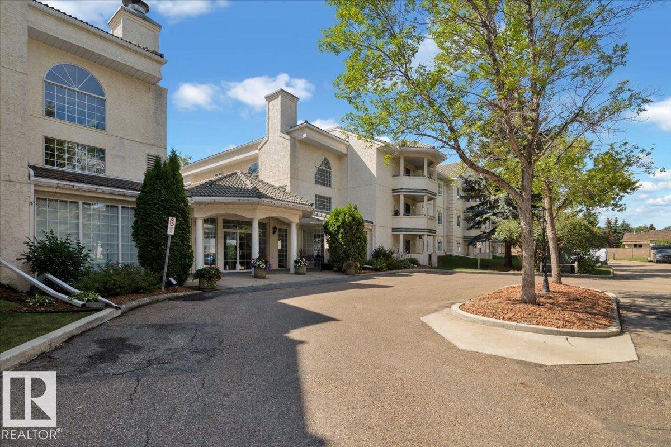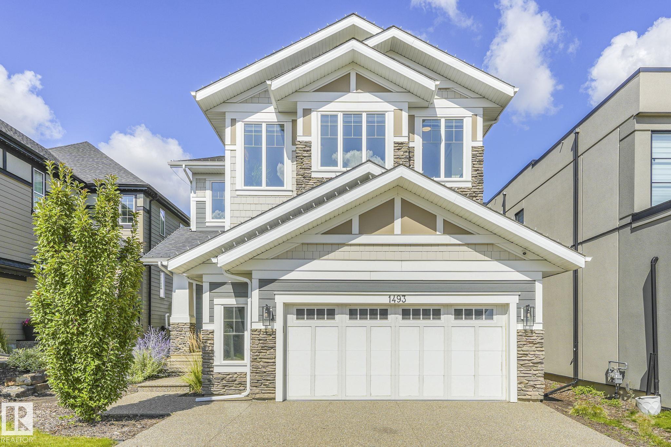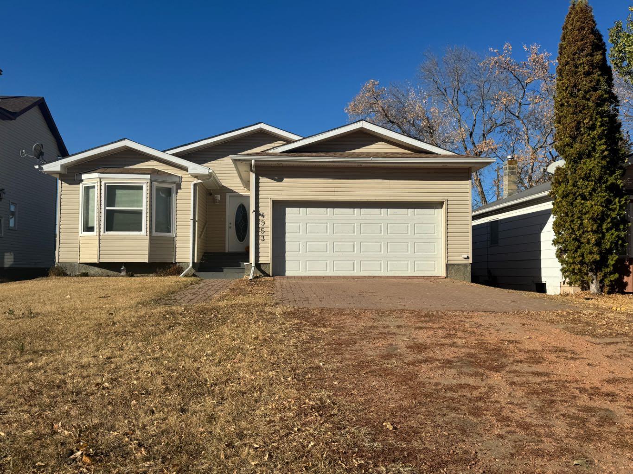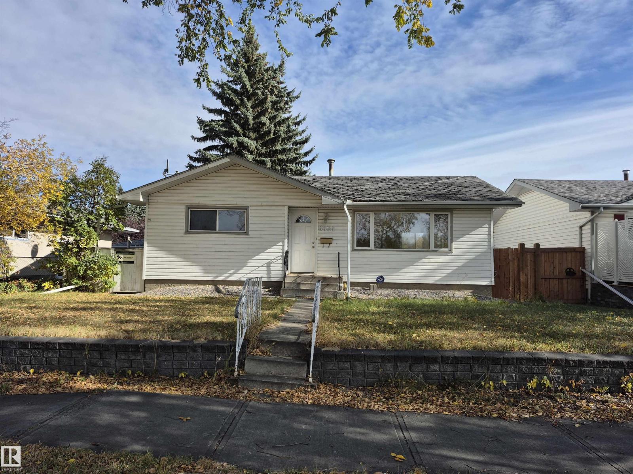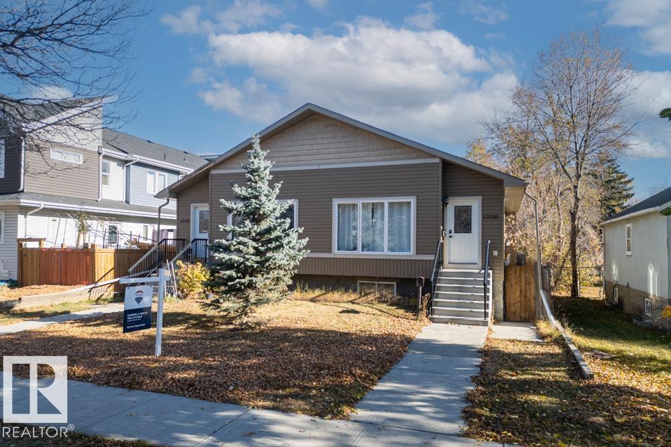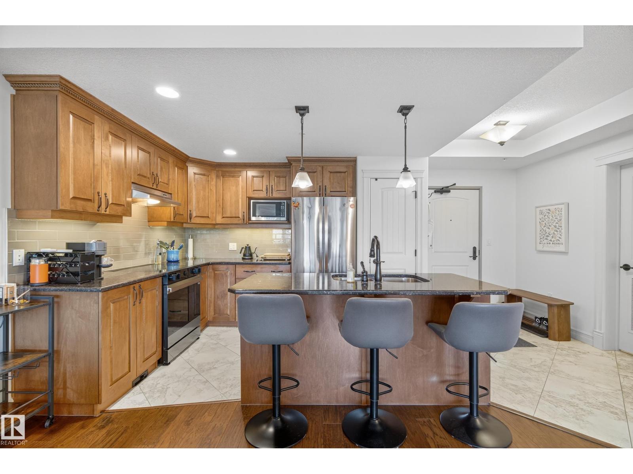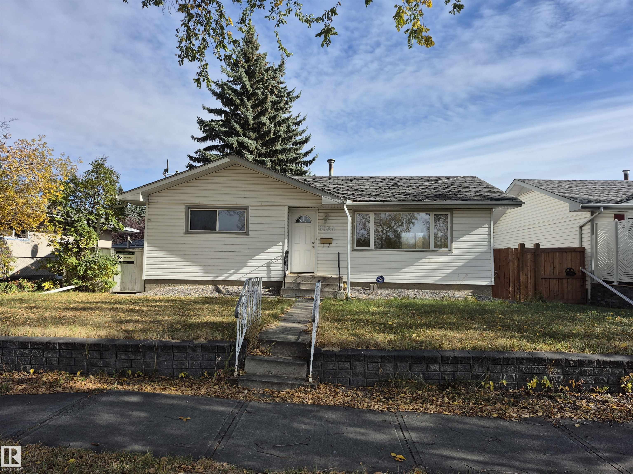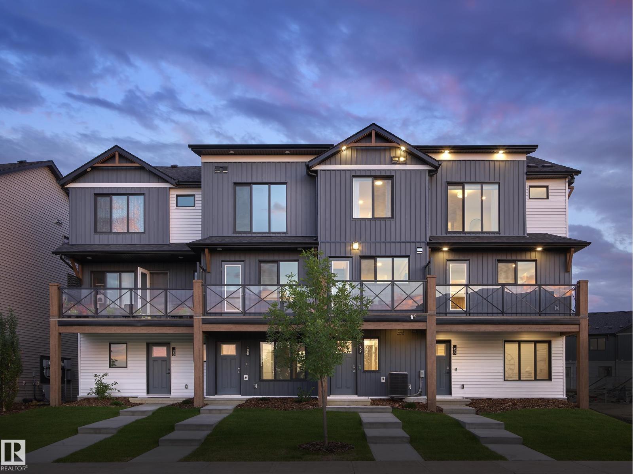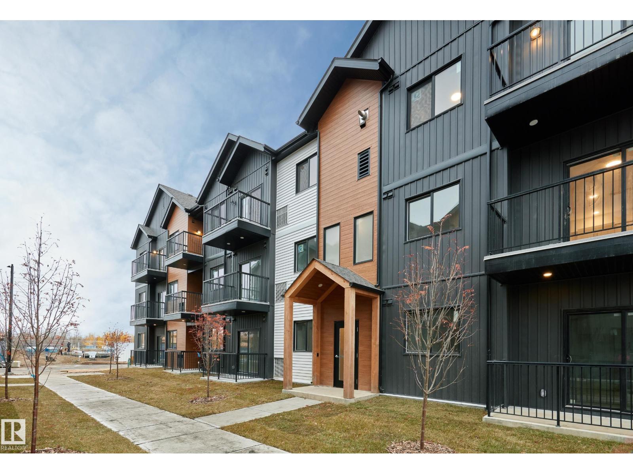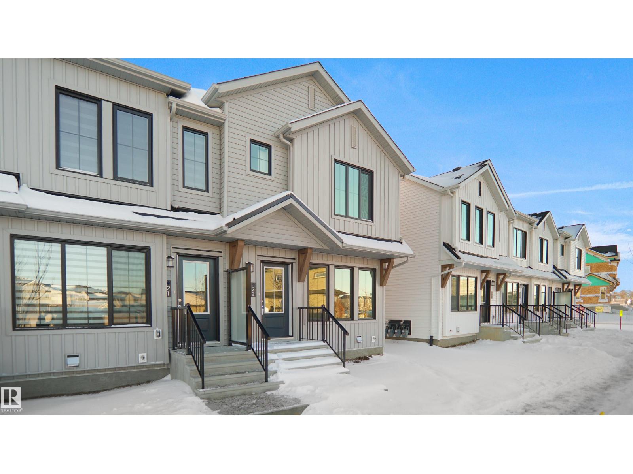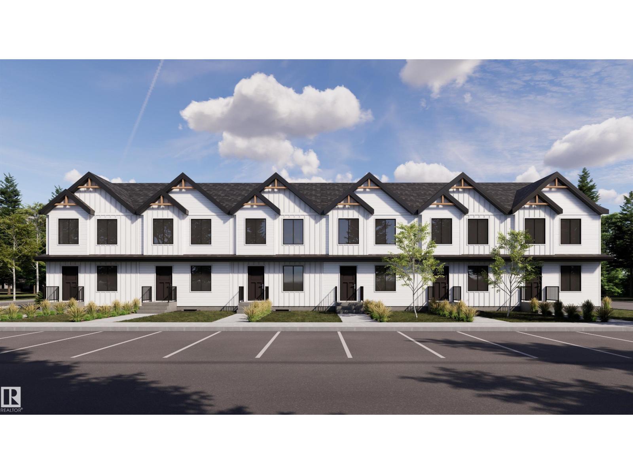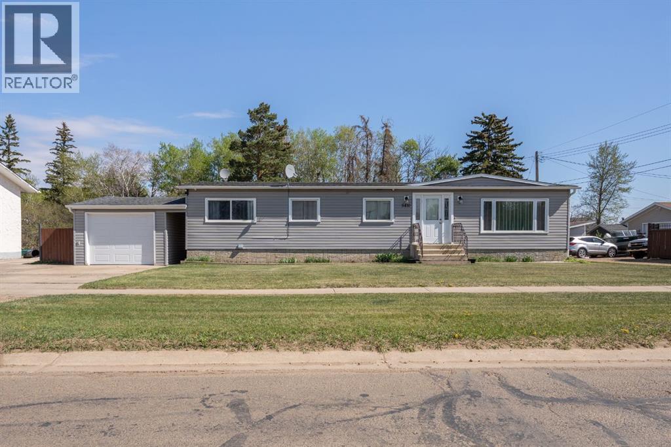
Highlights
Description
- Home value ($/Sqft)$212/Sqft
- Time on Houseful165 days
- Property typeSingle family
- StyleBungalow
- Median school Score
- Year built1976
- Garage spaces1
- Mortgage payment
This well-maintained bungalow offers a thoughtful and versatile layout suitable for a variety of living arrangements. The main level features an open-concept design with large windows that fill the space with natural light. You'll appreciate the custom cabinetry, center island, and beautiful built-in hutch in the kitchen. Patio doors off the dining area lead to a back deck—perfect for enjoying the outdoors. This floor includes two bedrooms, including a spacious primary suite with a walk-in closet and 4-piece ensuite, as well as a convenient 2-piece bath with laundry. Just off the front entrance, there’s a handy flex space that works well as a mudroom or a cozy office nook.A separate rear entrance leads to a bright lower level with updated finishes, including a second kitchen, open living area, full bathroom with soaker tub and shower, laundry, and two additional bedrooms. The property can also be converted back to a traditional single-family home with minimal changes if desired.Located in the welcoming community of Daysland, you’ll enjoy the convenience of nearby amenities including a hospital, school, and a charming main street. Additional features include a detached garage and extended parking pad—ideal for accommodating extra vehicles. (id:63267)
Home overview
- Cooling None
- Heat type Forced air
- # total stories 1
- Construction materials Wood frame
- Fencing Not fenced
- # garage spaces 1
- # parking spaces 1
- Has garage (y/n) Yes
- # full baths 2
- # half baths 1
- # total bathrooms 3.0
- # of above grade bedrooms 4
- Flooring Hardwood
- Subdivision Daysland
- Lot dimensions 10440
- Lot size (acres) 0.24530075
- Building size 1177
- Listing # A2219774
- Property sub type Single family residence
- Status Active
- Other 6.477m X 2.947m
Level: Basement - Bedroom 2.819m X 2.234m
Level: Basement - Living room 5.587m X 2.743m
Level: Basement - Bathroom (# of pieces - 4) Measurements not available
Level: Basement - Bedroom 3.048m X 4.572m
Level: Basement - Living room 13.716m X 3.225m
Level: Main - Bathroom (# of pieces - 4) Measurements not available
Level: Main - Primary bedroom 3.581m X 4.167m
Level: Main - Other 7.748m X 3.252m
Level: Main - Bedroom 30.885m X 2.134m
Level: Main - Bathroom (# of pieces - 2) Measurements not available
Level: Main
- Listing source url Https://www.realtor.ca/real-estate/28295081/5410-51-avenue-daysland-daysland
- Listing type identifier Idx

$-666
/ Month

