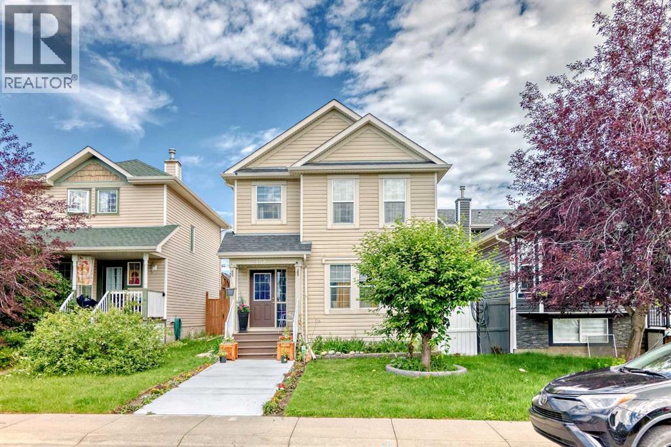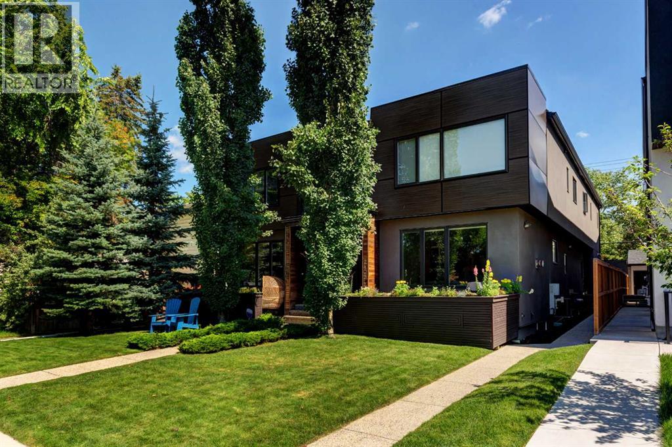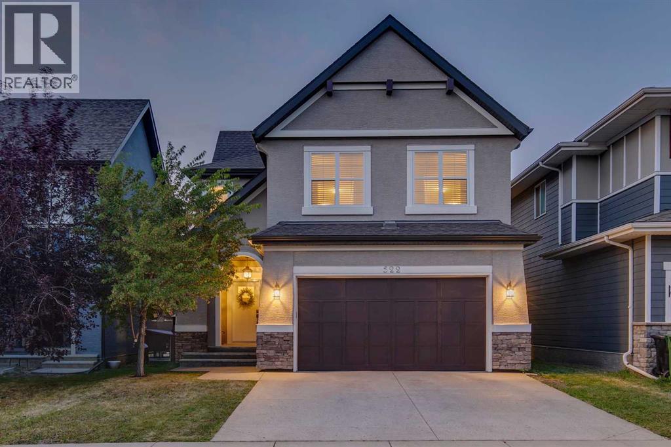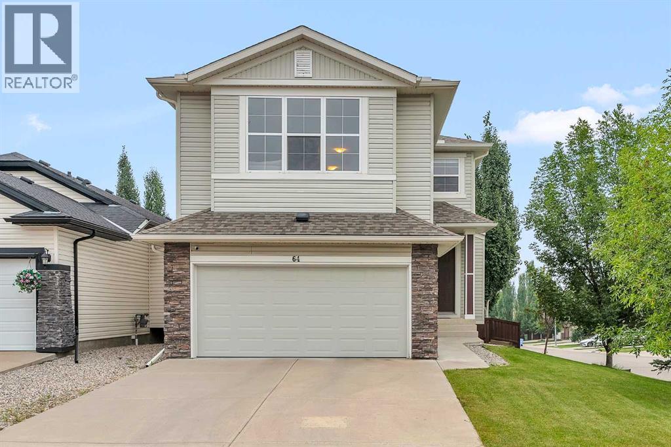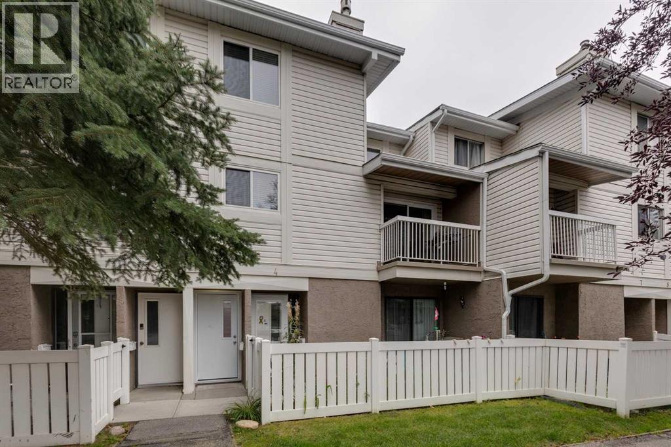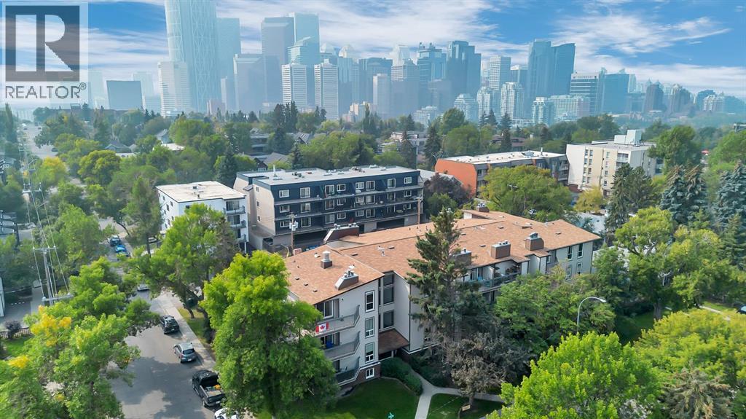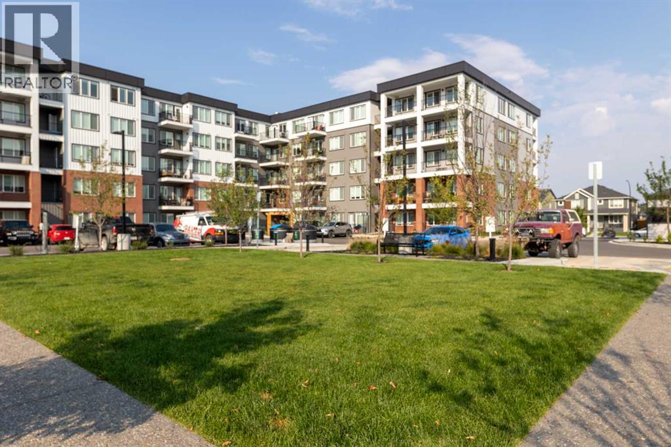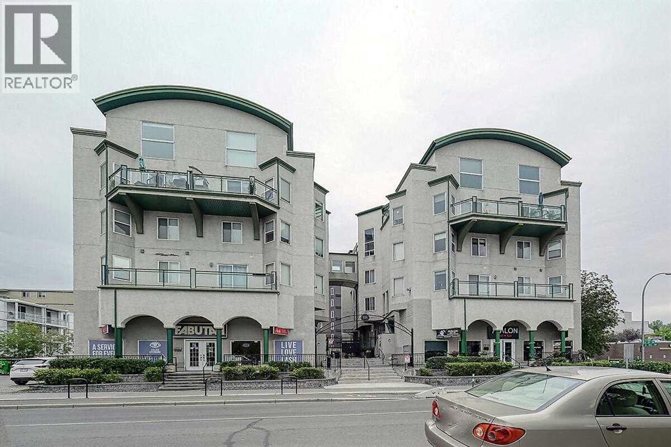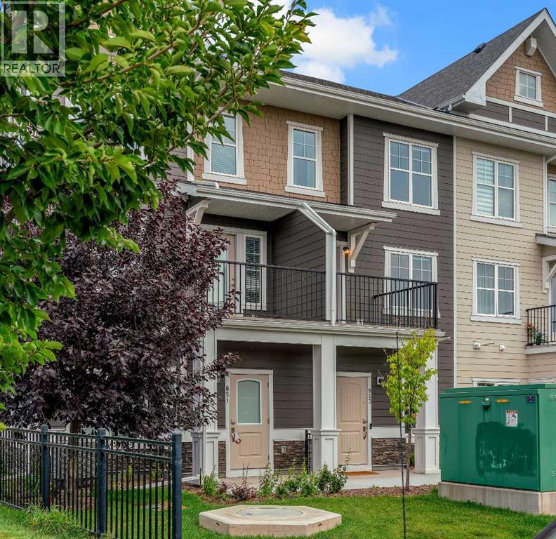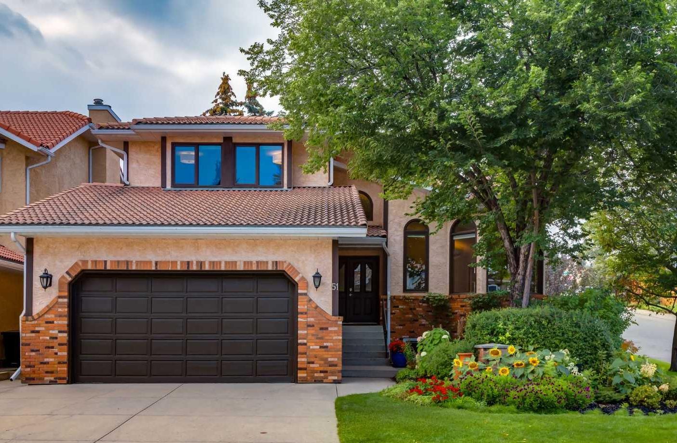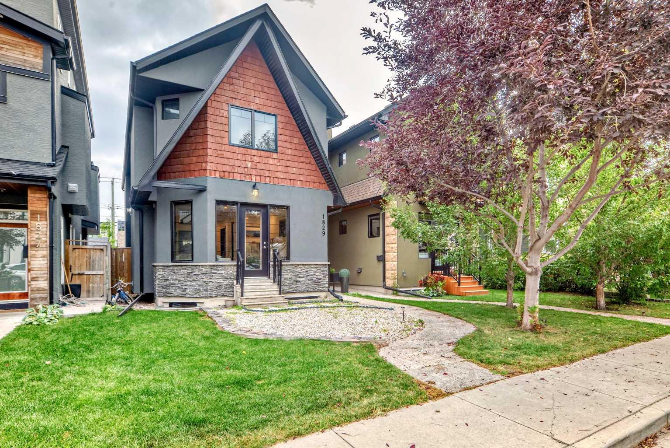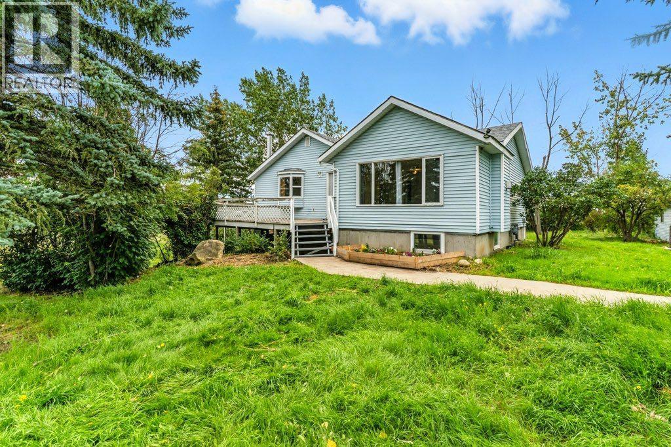
Highlights
Description
- Home value ($/Sqft)$1,229/Sqft
- Time on Houseful22 days
- Property typeSingle family
- StyleBungalow
- Lot size60.05 Acres
- Year built1960
- Garage spaces2
- Mortgage payment
Hosting the highest hilltop for miles, this 60-acre property offers panoramic, 360° views—including the mountains to the west and the city to the north and the adorable Davisburg church across the road. Located just minutes from Calgary and Okotoks, it’s a setting that combines rural tranquility with urban convenience.The 1960’s walk-out bungalow is solidly built and ready for your customization with new shingles in 2017. Inside, you’ll find 4 bedrooms and 3 bathrooms, a gas fireplace in the living room and an efficient wood-burning stove downstairs. The solid hardwood flooring on the main level flows through to ceramic tile in the kitchen and bathrooms. The lower level features full egress windows in the basement bedrooms for natural light and safety. The oversized double garage has room for toys, vehicles and work benches.The property boasts a reliable well with a new pump and expansion tank installed in 2023. A large multi-purpose outbuilding sits on an expansive concrete pad, combining enclosed indoor space with animal shelters—ideal for agricultural, equestrian, or hobby farm uses. The potential is limitless in this special property. (id:63267)
Home overview
- Cooling None
- Heat source Natural gas
- Heat type Central heating, forced air
- # total stories 1
- Construction materials Poured concrete, wood frame
- Fencing Partially fenced
- # garage spaces 2
- Has garage (y/n) Yes
- # full baths 3
- # total bathrooms 3.0
- # of above grade bedrooms 4
- Flooring Ceramic tile, hardwood
- Has fireplace (y/n) Yes
- View View
- Lot dimensions 60.05
- Lot size (acres) 60.05
- Building size 1216
- Listing # A2246977
- Property sub type Single family residence
- Status Active
- Furnace 5.005m X 2.21m
Level: Lower - Bedroom 2.768m X 4.471m
Level: Lower - Bathroom (# of pieces - 3) 2.896m X 2.057m
Level: Lower - Other 2.49m X 3.277m
Level: Lower - Bedroom 4.343m X 3.252m
Level: Lower - Recreational room / games room 5.944m X 7.596m
Level: Lower - Living room 4.749m X 4.776m
Level: Main - Bathroom (# of pieces - 3) 1.472m X 2.262m
Level: Main - Primary bedroom 3.834m X 3.962m
Level: Main - Foyer 1.957m X 2.819m
Level: Main - Kitchen 3.834m X 3.81m
Level: Main - Bathroom (# of pieces - 3) 2.033m X 2.463m
Level: Main - Dining room 3.606m X 3.938m
Level: Main - Bedroom 3.377m X 35.662m
Level: Main
- Listing source url Https://www.realtor.ca/real-estate/28732728/290003-96-street-e-de-winton
- Listing type identifier Idx

$-3,987
/ Month


