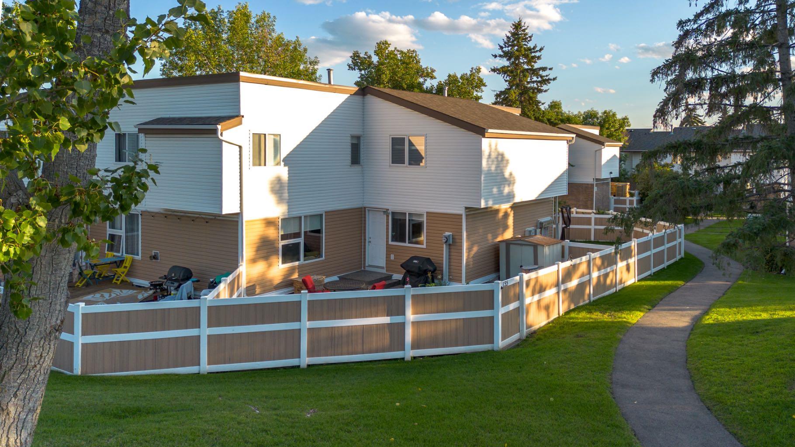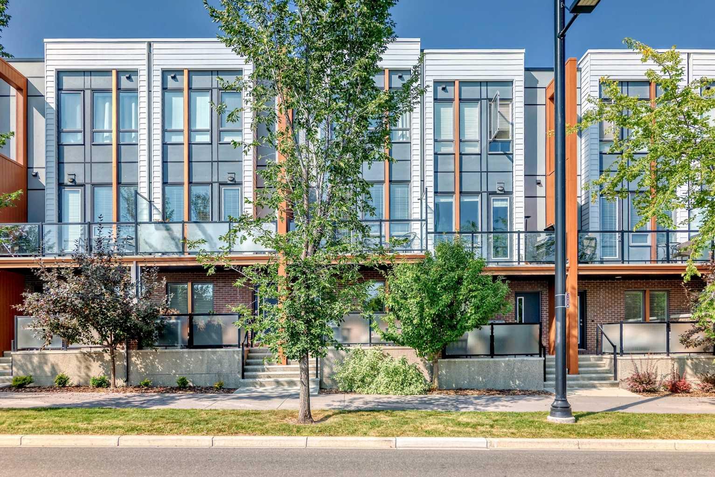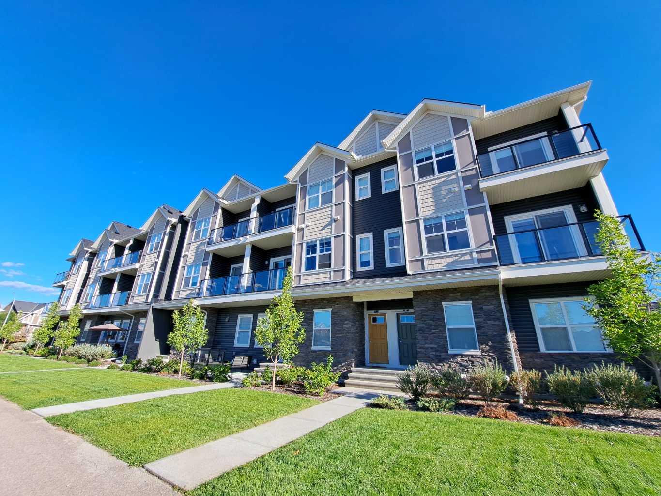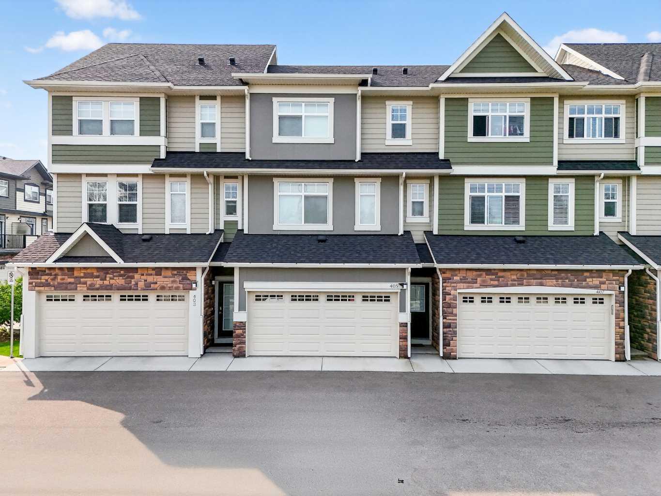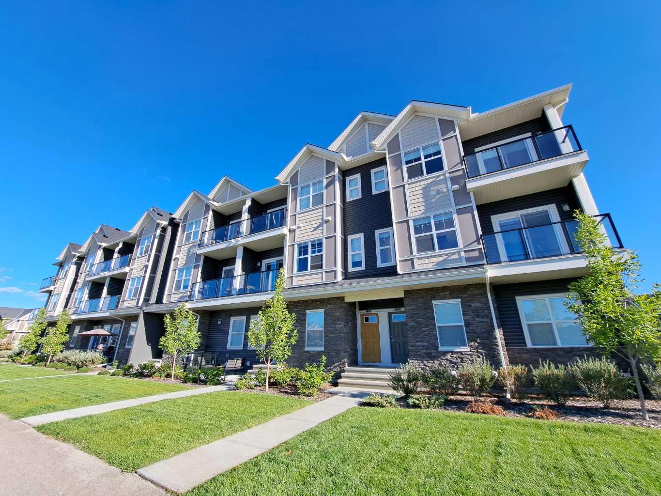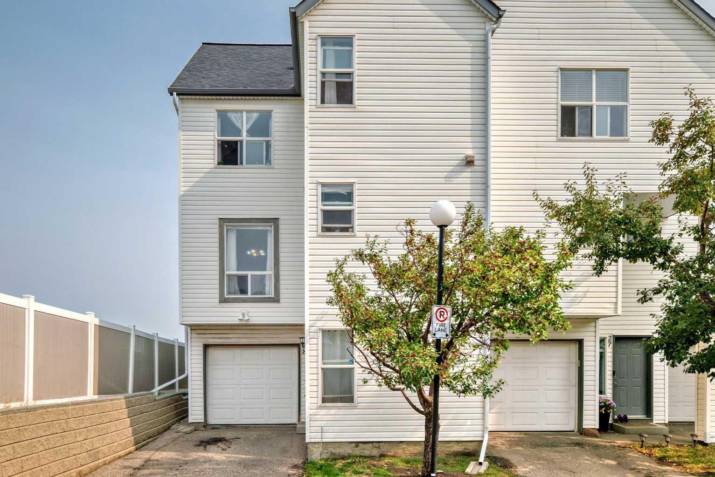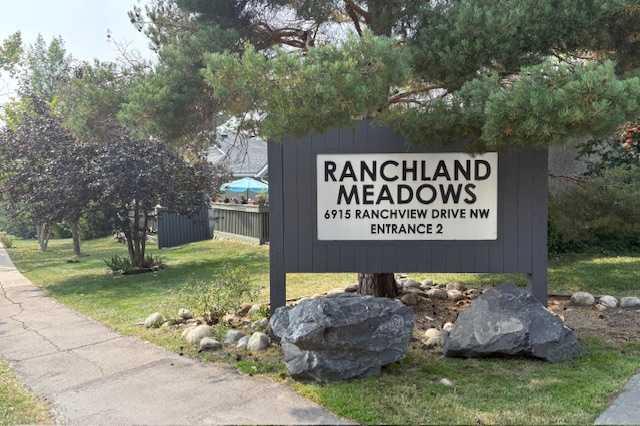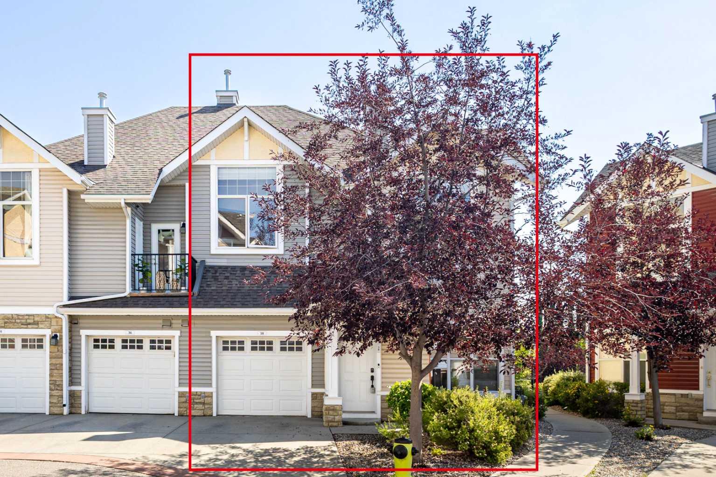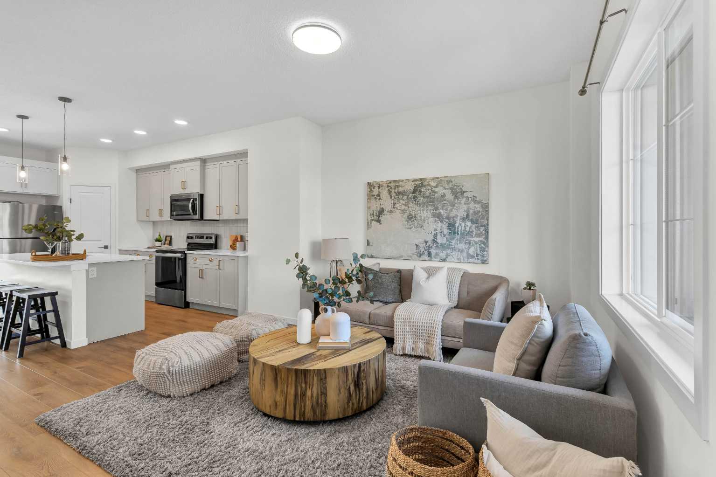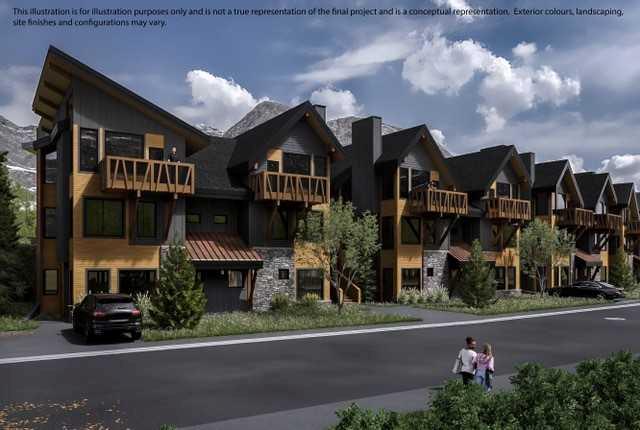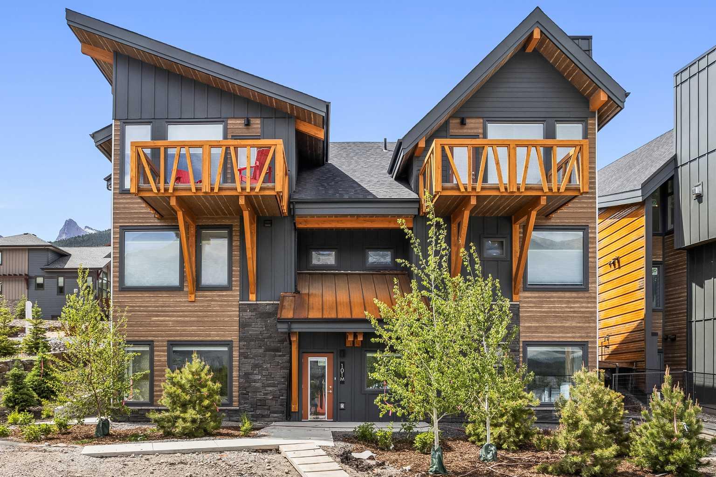- Houseful
- AB
- Dead Man's Flats
- T1W
- 101 Rivers Bend Gate Unit 18
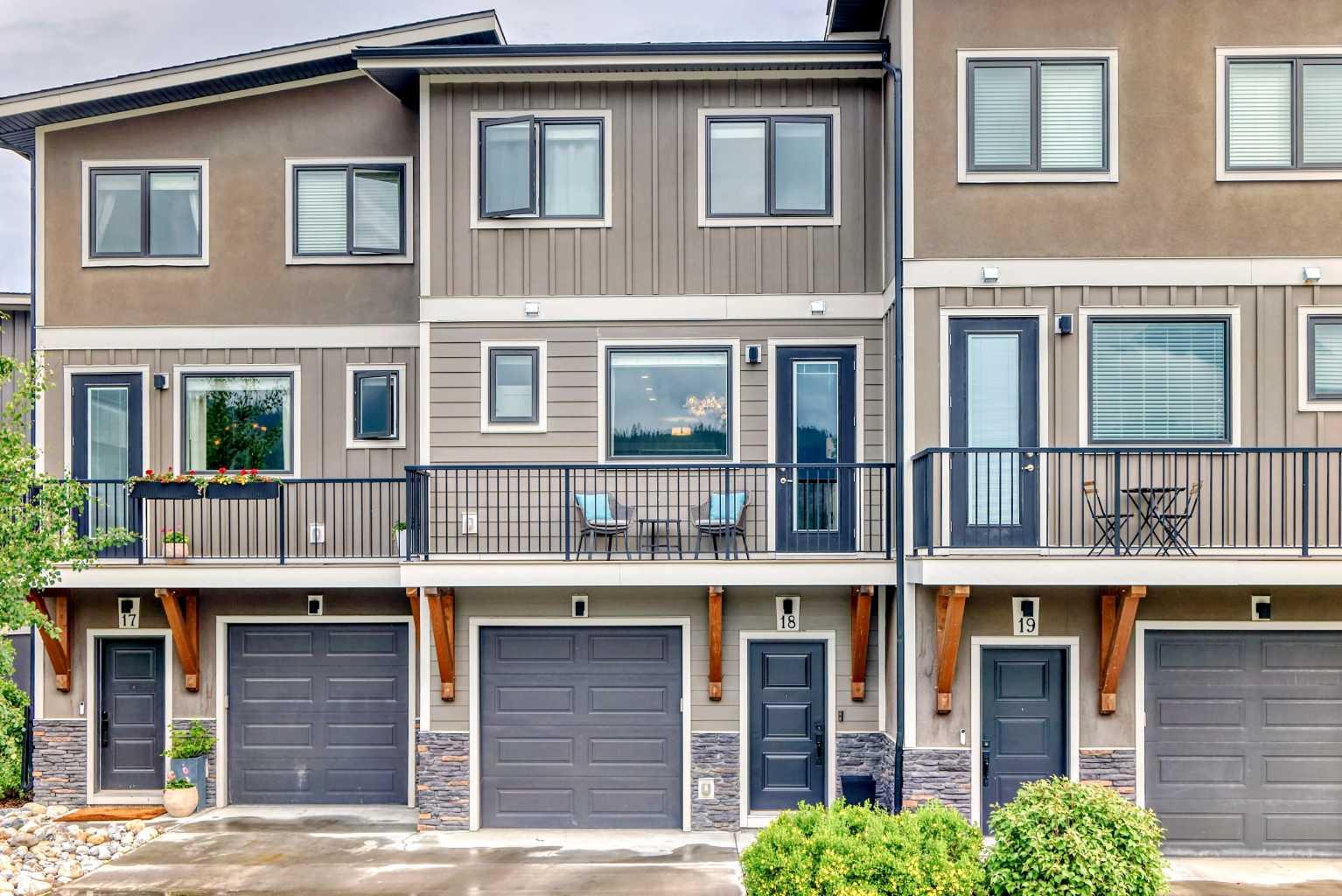
101 Rivers Bend Gate Unit 18
101 Rivers Bend Gate Unit 18
Highlights
Description
- Home value ($/Sqft)$492/Sqft
- Time on Houseful77 days
- Property typeResidential
- Style2 and half storey
- Year built2017
- Mortgage payment
Visit REALTOR® website for additional information. Discover this upgraded 4-bed, 3.5-bath townhome in the peaceful community of Dead Man’s Flats. Bright & spacious, it features dual balconies—one north-facing for morning sun & one south-facing with unobstructed mountain views. The open-concept main level offers seamless flow between the living, dining & kitchen areas, plus walk-out access on both sides & a stylish 2-piece bath. The in-floor heated ground level includes a private walk-out in-law suite with a full bath. Upstairs, the primary suite offers large windows, an open closet, & spa-inspired ensuite. Two more bedrooms (one with built-in Murphy bed), a full bath & laundry room complete the upper level. With parking for two (heated garage + driveway), high-end finishes & a location just minutes from Canmore, this home blends, style & easy access to year-round adventure.
Home overview
- Cooling None
- Heat type Forced air
- Pets allowed (y/n) Yes
- # total stories 2
- Building amenities None
- Construction materials Composite siding, stone, wood frame
- Roof Asphalt shingle
- Fencing None
- # parking spaces 2
- Has garage (y/n) Yes
- Parking desc Off street, single garage attached
- # full baths 3
- # half baths 1
- # total bathrooms 4.0
- # of above grade bedrooms 4
- # of below grade bedrooms 1
- Flooring Carpet, ceramic tile, laminate
- Appliances Dishwasher, dryer, microwave, range, refrigerator, washer
- Laundry information In unit
- County Bighorn no. 8 m.d. of
- Subdivision None
- Zoning description Tsd
- Exposure S
- Lot desc Back yard, landscaped
- Building size 1962
- Mls® # A2232937
- Property sub type Townhouse
- Status Active
- Tax year 2025
- Listing type identifier Idx

$-2,158
/ Month


