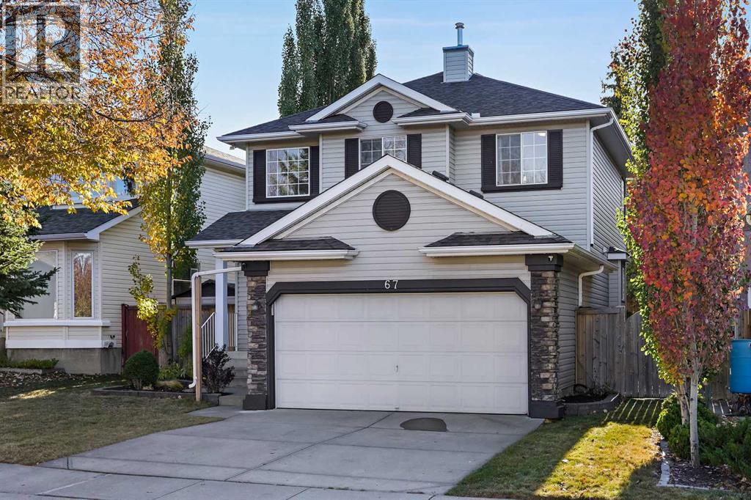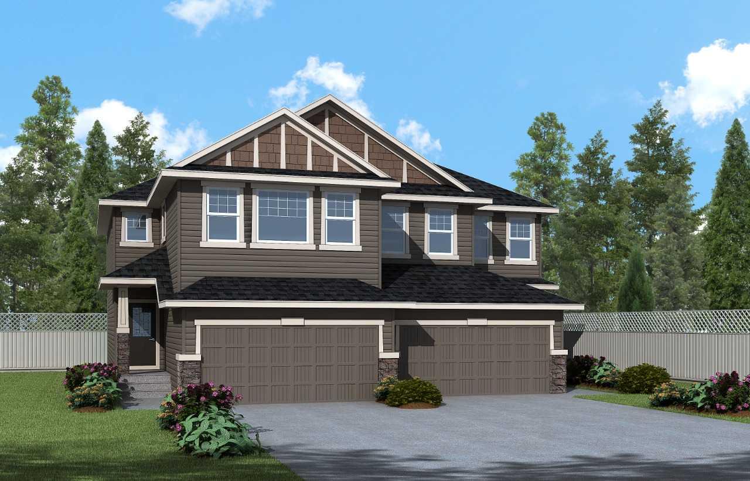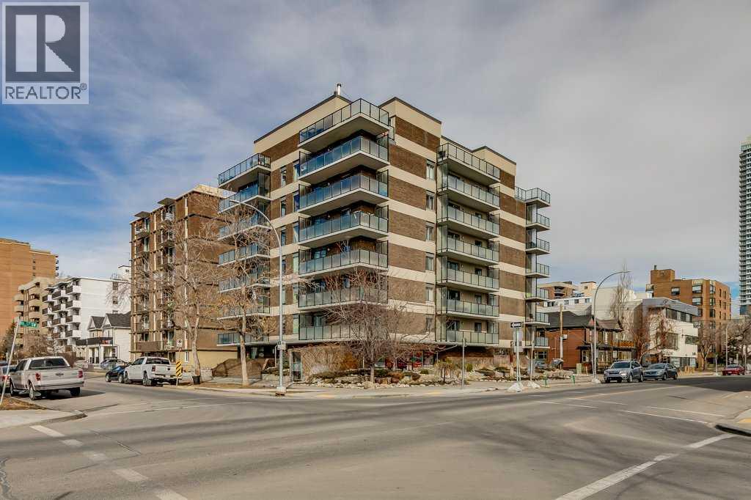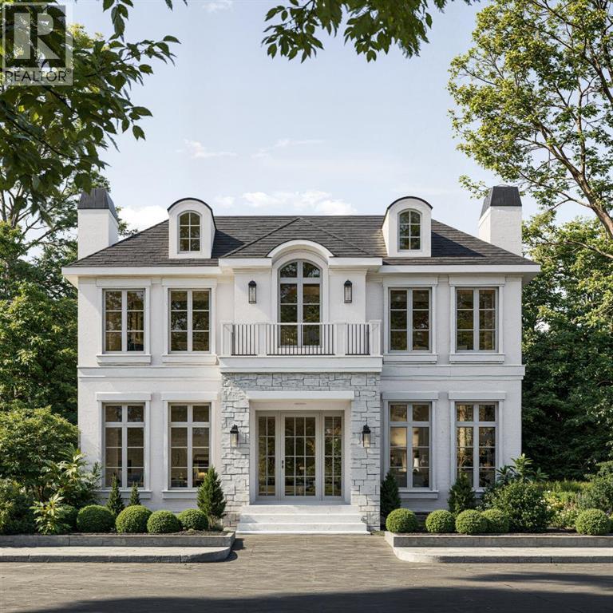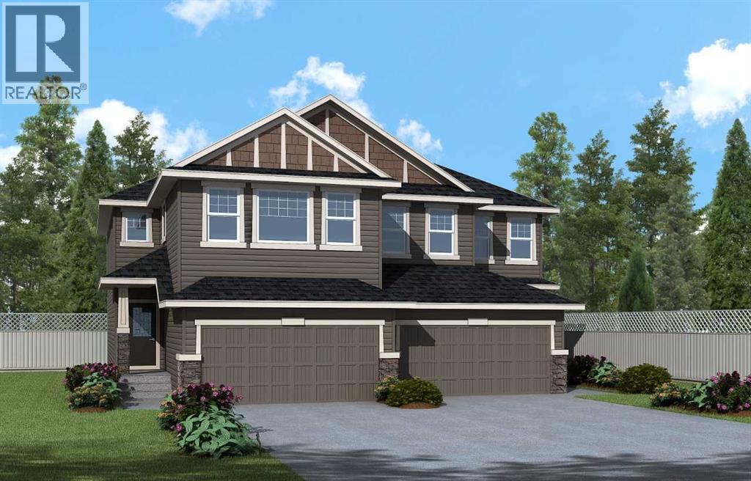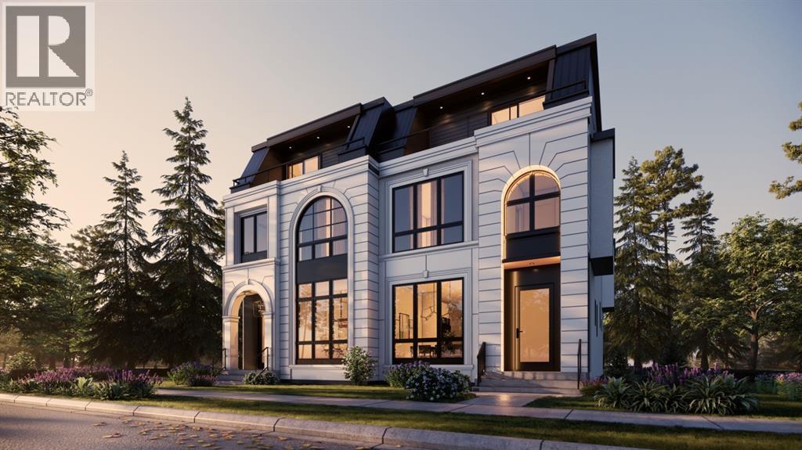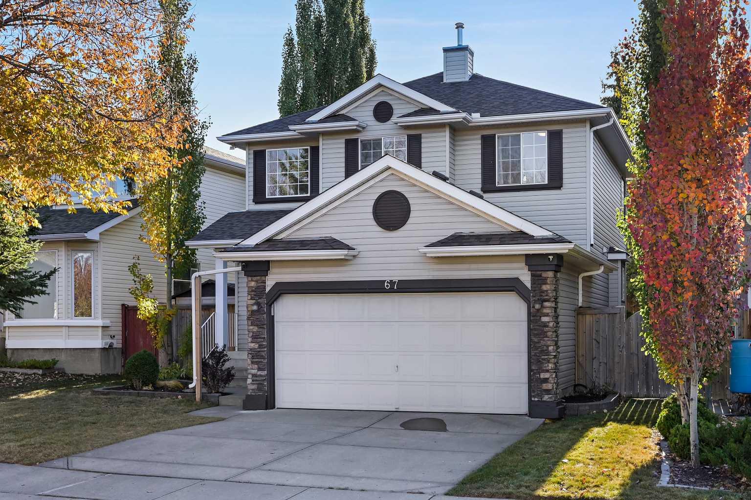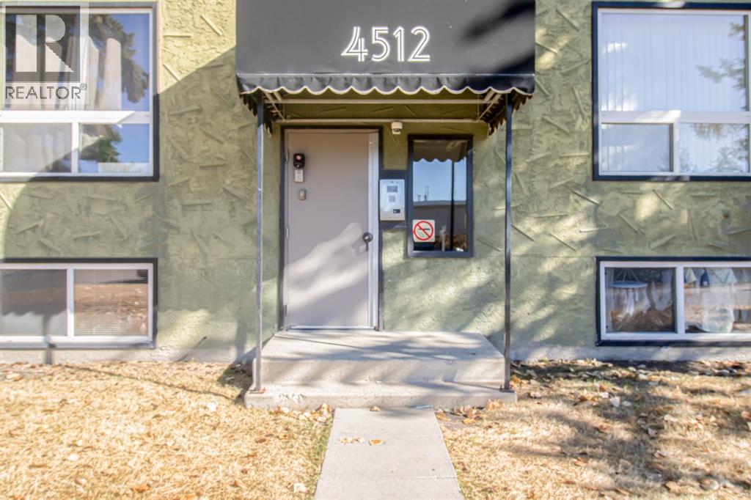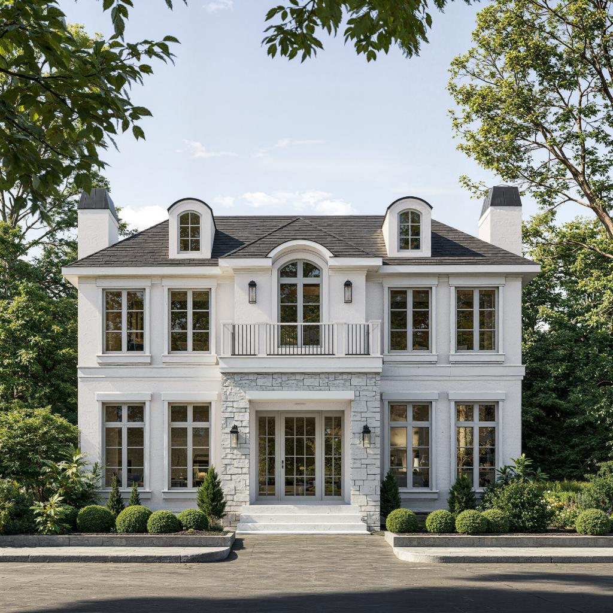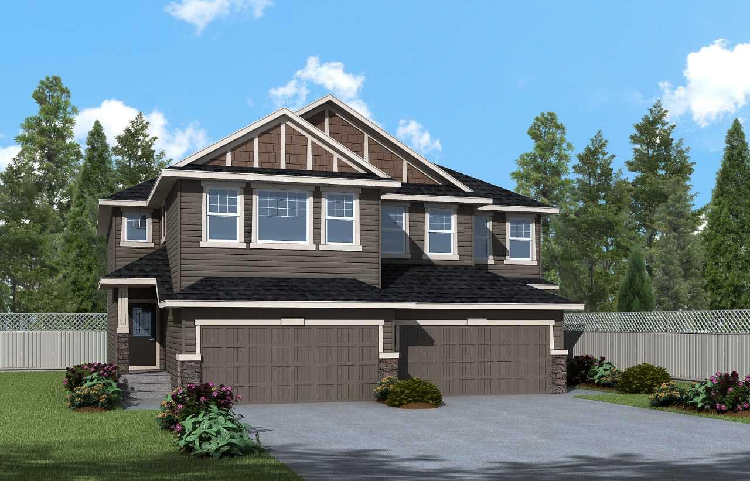- Houseful
- AB
- Dead Man's Flats
- T1W
- 104 Rivers Bend Way
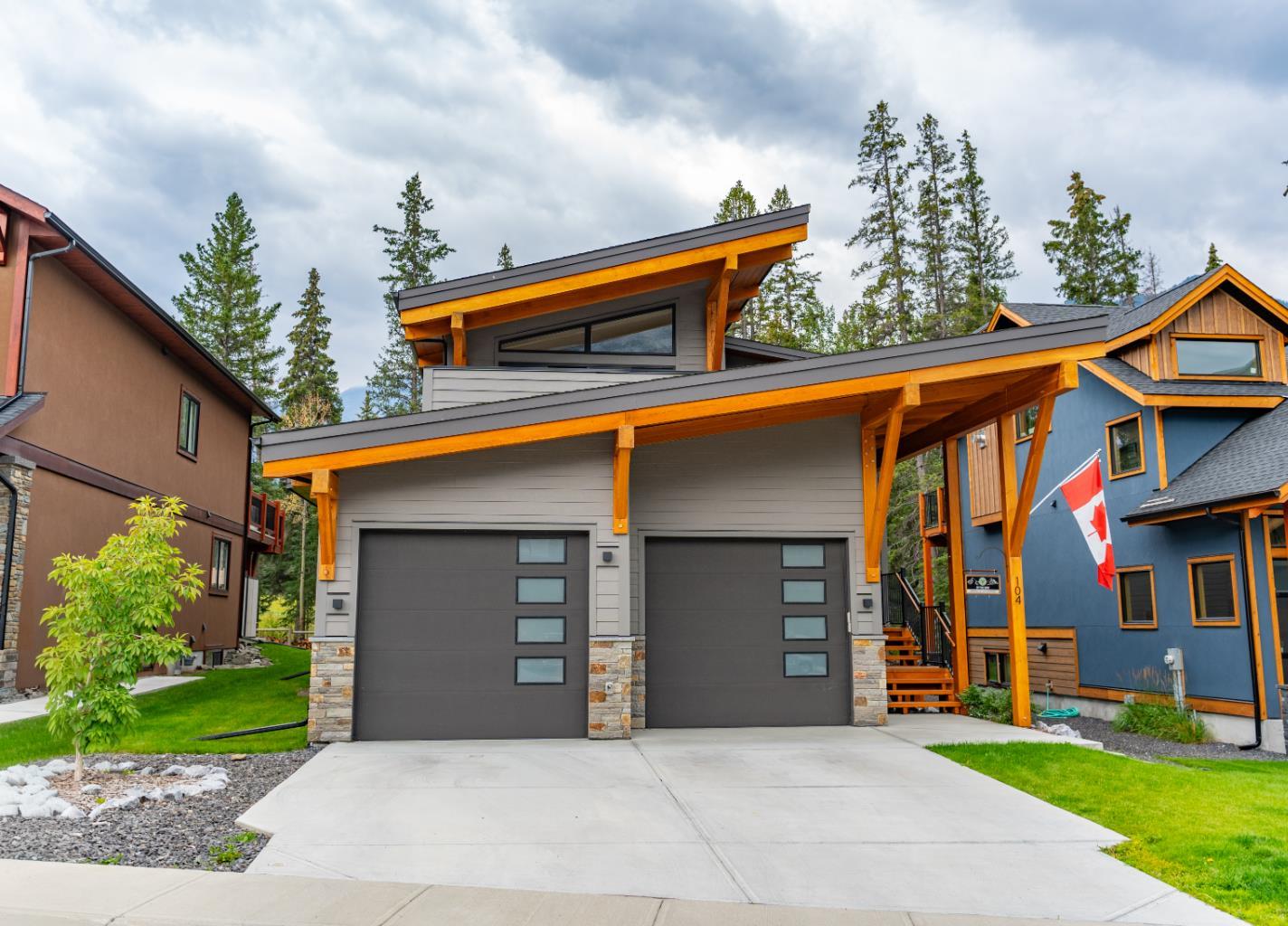
104 Rivers Bend Way
104 Rivers Bend Way
Highlights
Description
- Home value ($/Sqft)$897/Sqft
- Time on Houseful66 days
- Property typeResidential
- Style2 storey
- Lot size6,970 Sqft
- Year built2021
- Mortgage payment
Discover the perfect blend of mountain living and income potential. This thoughtfully designed single-family home comes with a legal suite licensed for short term rentals, giving you unmatched flexibility, whether you’re looking for revenue generation, guest accommodations, or extra space for a growing family. From the moment you enter, the open-tread hardwood staircase with glass railing sets the tone for modern mountain elegance. On this level, a spacious family room opens directly to a covered deck and private backyard retreat. The primary suite offers true relaxation with a large walk-in shower, soaker tub, double vanities, and a generous walk-in closet, while two additional bedrooms provide space for family or guests. Upstairs, natural light pours into the home through a wall of windows framing breathtaking mountain views. A striking shed-roof design and wood-burning fireplace create a warm, contemporary alpine feel. The gourmet kitchen features a 12-foot island, KitchenAid appliances, and seamless flow into the dining and living areas—perfect for entertaining. Step outside onto one of the three decks to enjoy sunrises, sunsets, and year-round mountain scenery. A dedicated office (or optional 5th bedroom) and 2-piece bath complete this level. The lower level offers room to grow, currently set up as a home gym and additional family space but easily adaptable to your needs. The self-contained 1-bedroom legal suite has its own entrance, kitchen, laundry, and living area ready for short-term rental income or long-term tenants. Located in the sought-after community of Dead Man’s Flats, this property is exempt from the foreign buyer ban and just minutes from both Canmore and Banff National Park. Whether you’re seeking a full-time residence, a mountain getaway, or a revenue-generating investment, this home offers it all.
Home overview
- Cooling Central air
- Heat type Forced air, natural gas
- Pets allowed (y/n) No
- Construction materials See remarks
- Roof Asphalt shingle
- Fencing None
- # parking spaces 4
- Has garage (y/n) Yes
- Parking desc Double garage attached
- # full baths 3
- # half baths 1
- # total bathrooms 4.0
- # of above grade bedrooms 4
- # of below grade bedrooms 1
- Flooring See remarks
- Appliances Dishwasher, dryer, electric stove, garage control(s), refrigerator, washer, window coverings
- Laundry information Laundry room
- County Bighorn no. 8 m.d. of
- Subdivision None
- Zoning description R1b
- Exposure N
- Lot desc Few trees, see remarks, views
- Lot size (acres) 0.16
- Basement information Separate/exterior entry,finished,full,suite,walk-up to grade
- Building size 2562
- Mls® # A2249138
- Property sub type Single family residence
- Status Active
- Tax year 2025
- Listing type identifier Idx

$-6,131
/ Month


