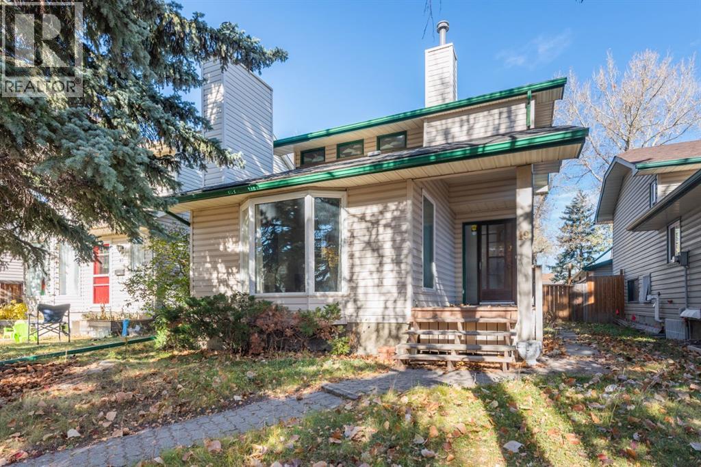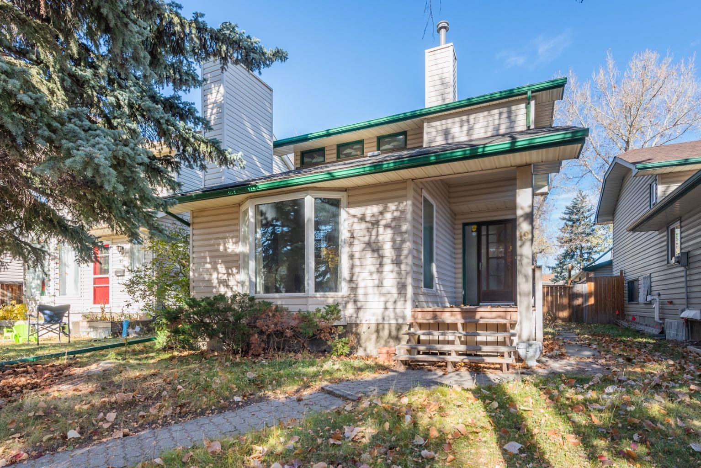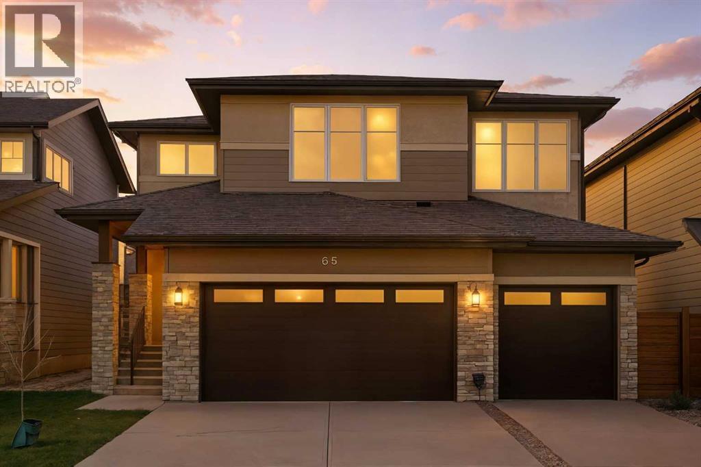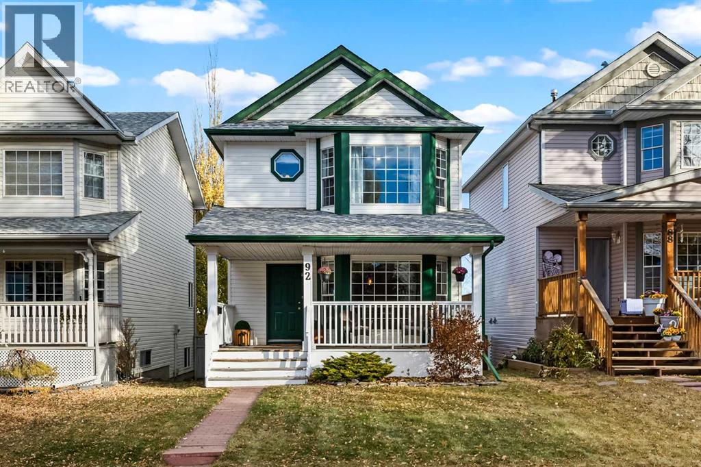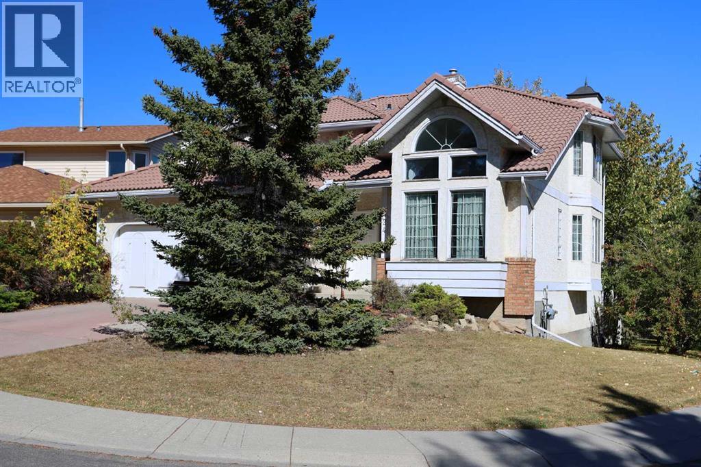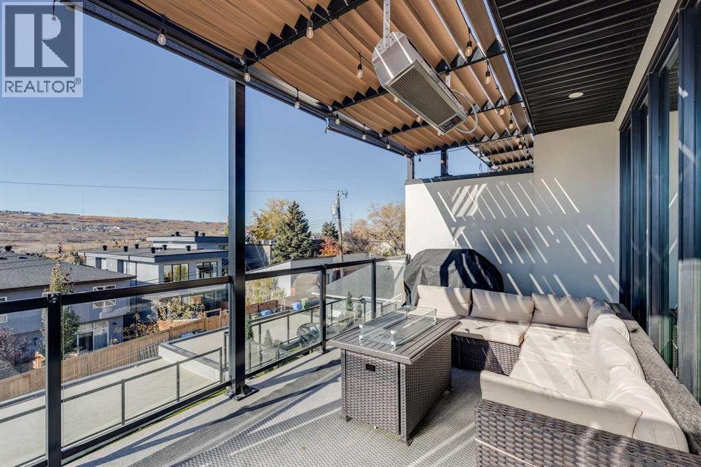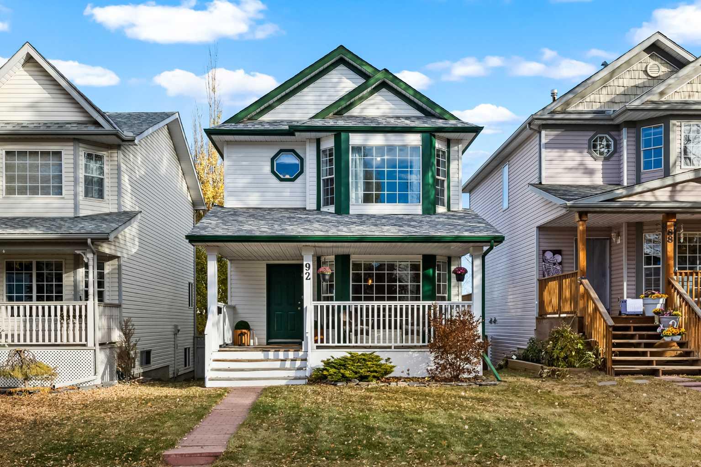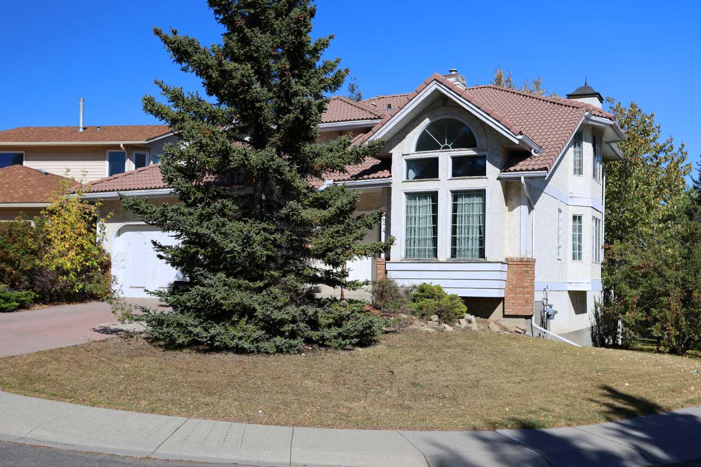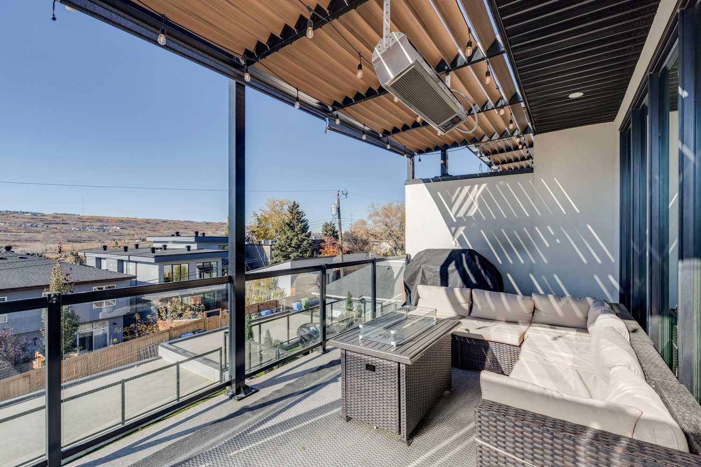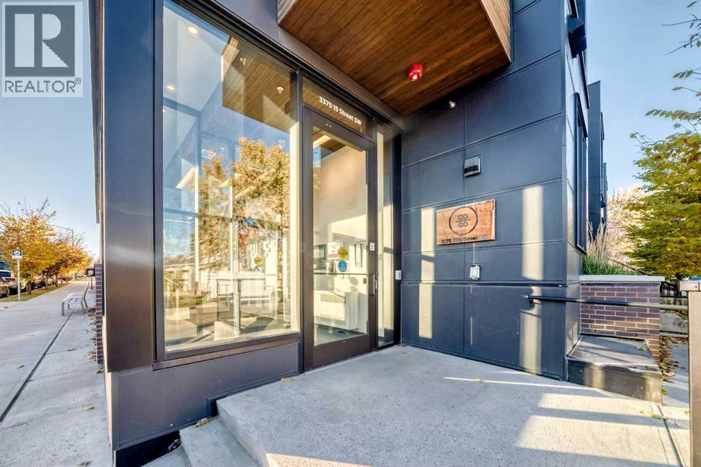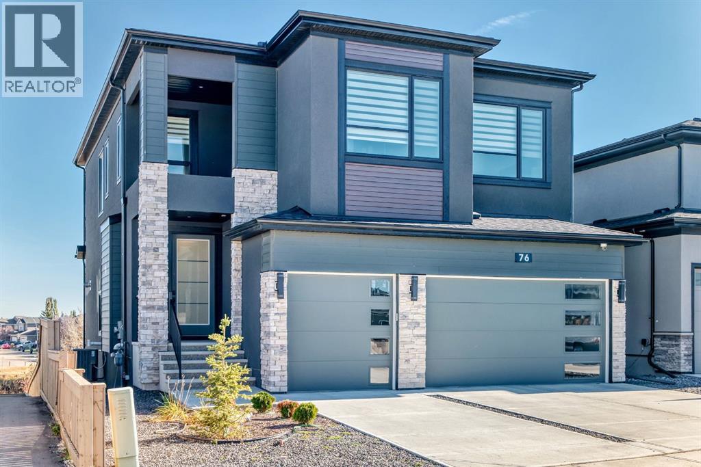- Houseful
- AB
- Dead Man's Flats
- T1W
- 131 Rivers Bend Way
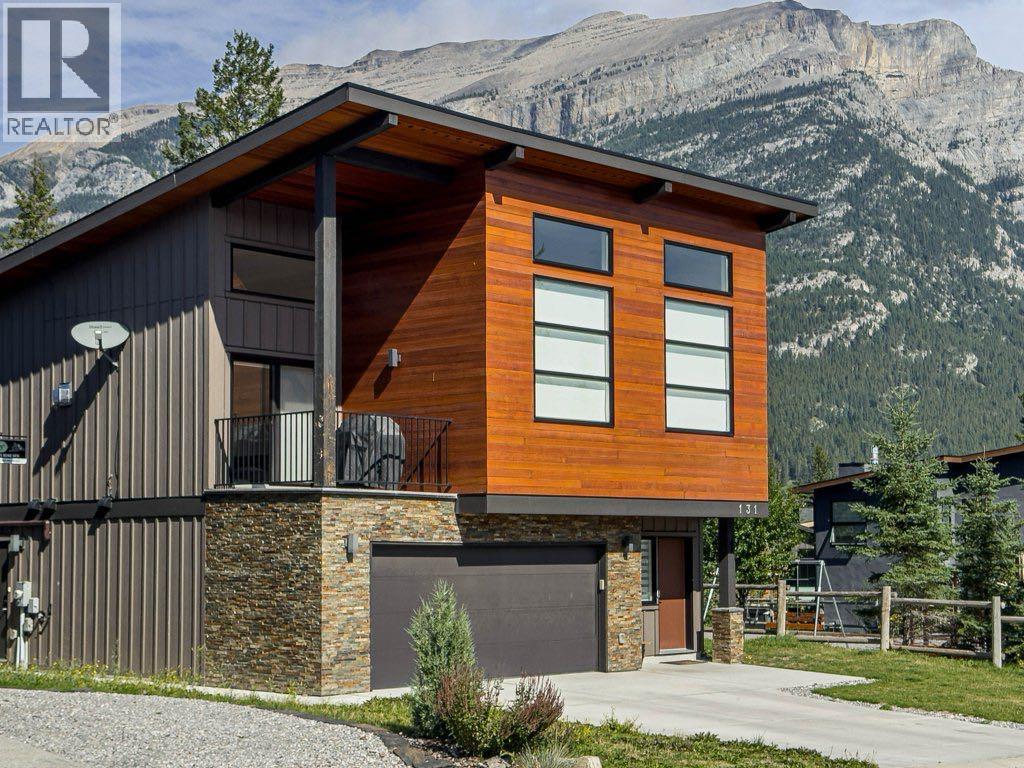
131 Rivers Bend Way
131 Rivers Bend Way
Highlights
Description
- Home value ($/Sqft)$692/Sqft
- Time on Houseful45 days
- Property typeSingle family
- Year built2019
- Garage spaces2
- Mortgage payment
This stunning home in Dead Man's Flats truly offers the best of mountain living, blending the serene beauty of the Rockies with modern comforts and functional spaces. Expansive outdoor deck and backyard are perfect for soaking in the surrounding nature, while the south-facing views and towering 15’ lofted ceilings invite plenty of natural light. Custom-built kitchen island adds a touch of luxury and practicality, ideal for those who love to cook and entertain. The brand new spacious Legal suite downstairs is a huge bonus. The suite's separate amenities like in-floor heating, air filtration, and laundry provide added comfort and privacy. Plus, the oversized fully kitted out garage with radiant in-floor heat ensures you're ready for all seasons, offering ample storage space for gear, tools, and more. DMF is a wonderful community for families, offering easy access to the ice rink, parks and walking paths. (id:63267)
Home overview
- Cooling None
- Heat type Central heating, forced air, in floor heating
- # total stories 2
- Construction materials Wood frame
- Fencing Not fenced
- # garage spaces 2
- # parking spaces 4
- Has garage (y/n) Yes
- # full baths 3
- # total bathrooms 3.0
- # of above grade bedrooms 4
- Flooring Ceramic tile, hardwood
- Has fireplace (y/n) Yes
- Lot desc Landscaped
- Lot dimensions 5415
- Lot size (acres) 0.12723215
- Building size 2398
- Listing # A2255075
- Property sub type Single family residence
- Status Active
- Living room 6.501m X 7.544m
Level: 2nd - Kitchen 4.09m X 3.633m
Level: 2nd - Dining room 4.063m X 2.795m
Level: 2nd - Primary bedroom 3.682m X 3.862m
Level: 2nd - Bathroom (# of pieces - 4) 1.548m X 3.024m
Level: 2nd - Bedroom 5.31m X 2.743m
Level: 2nd - Bedroom 3.024m X 2.795m
Level: 2nd - Bathroom (# of pieces - 4) 2.438m X 1.5m
Level: 2nd - Bathroom (# of pieces - 4) Measurements not available
Level: Lower - Other 2.057m X 2.387m
Level: Lower - Furnace 2.185m X 1.701m
Level: Lower - Bedroom 5.435m X 2.743m
Level: Unknown - Living room 2.743m X 3.633m
Level: Unknown - Kitchen 2.234m X 3.658m
Level: Unknown - Dining room 2.795m X 3.658m
Level: Unknown
- Listing source url Https://www.realtor.ca/real-estate/28828046/131-rivers-bend-way-dead-mans-flats
- Listing type identifier Idx

$-4,424
/ Month


