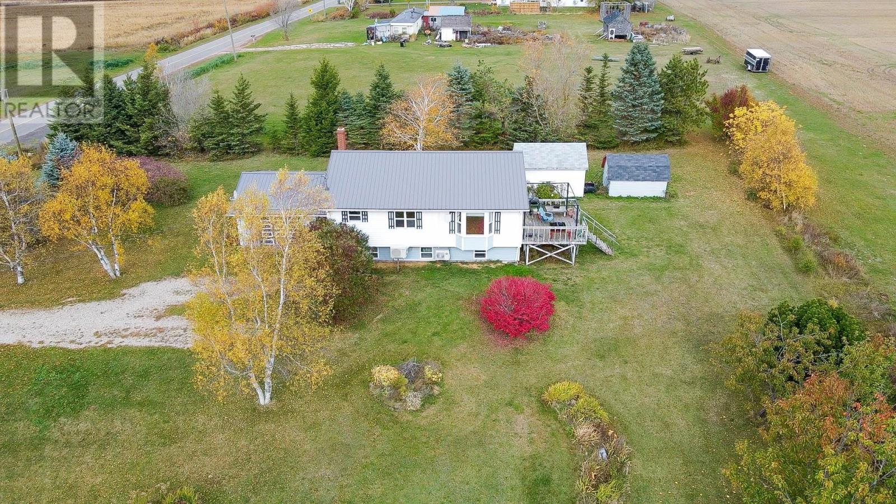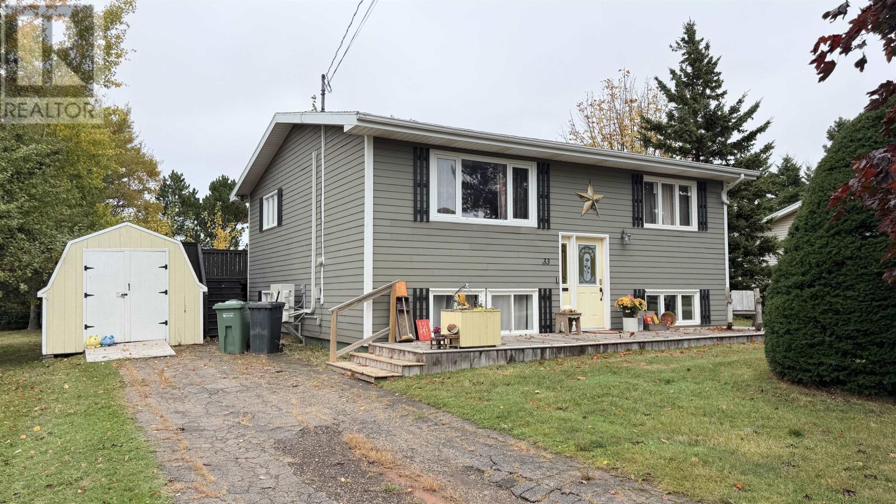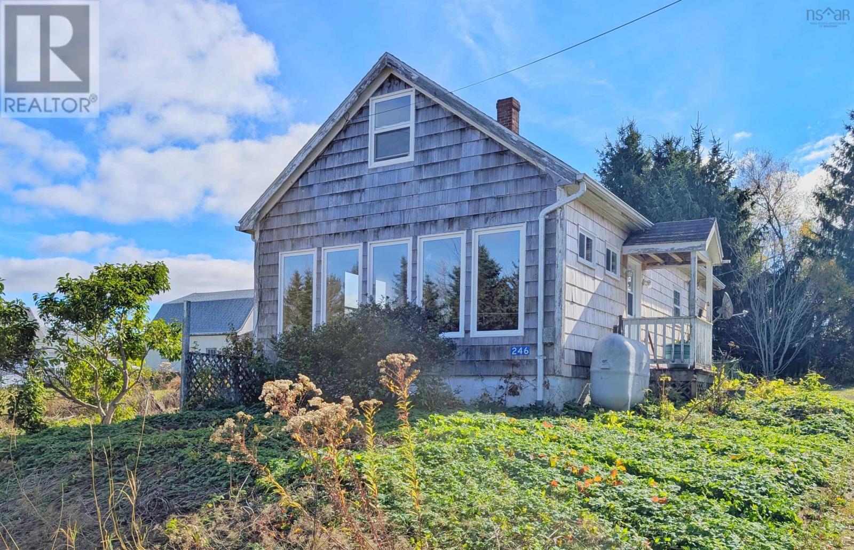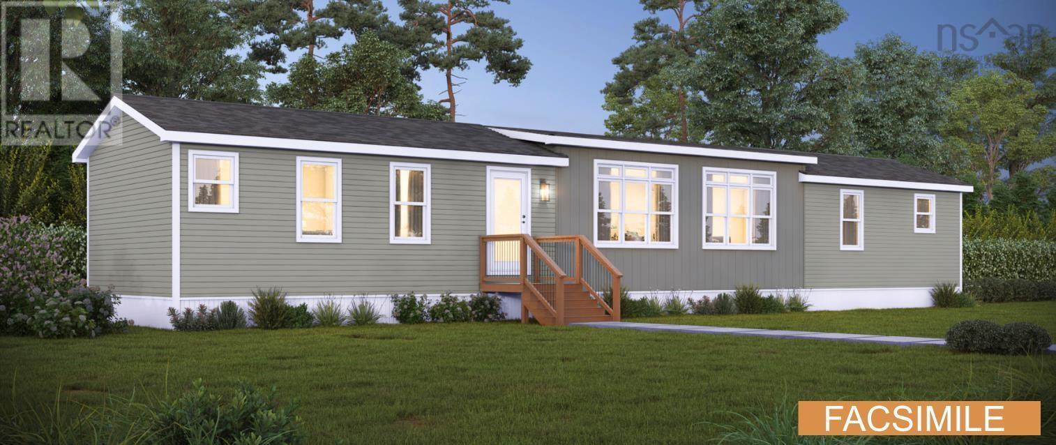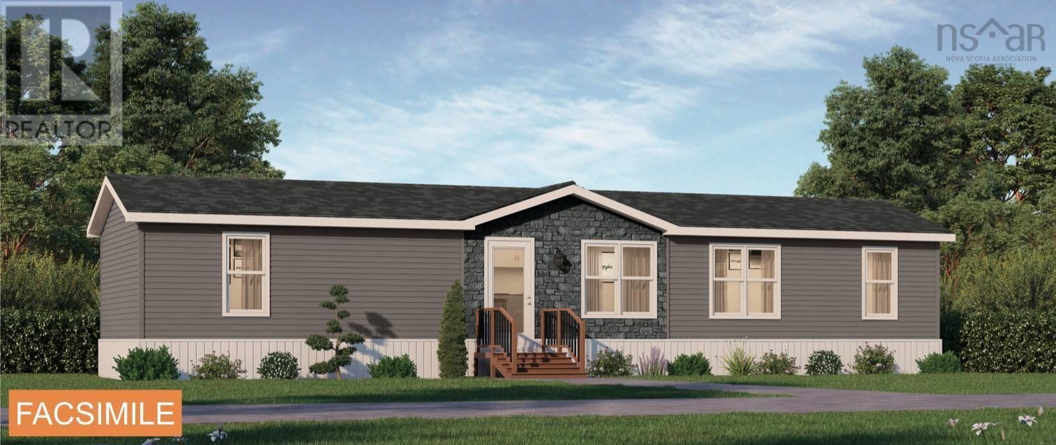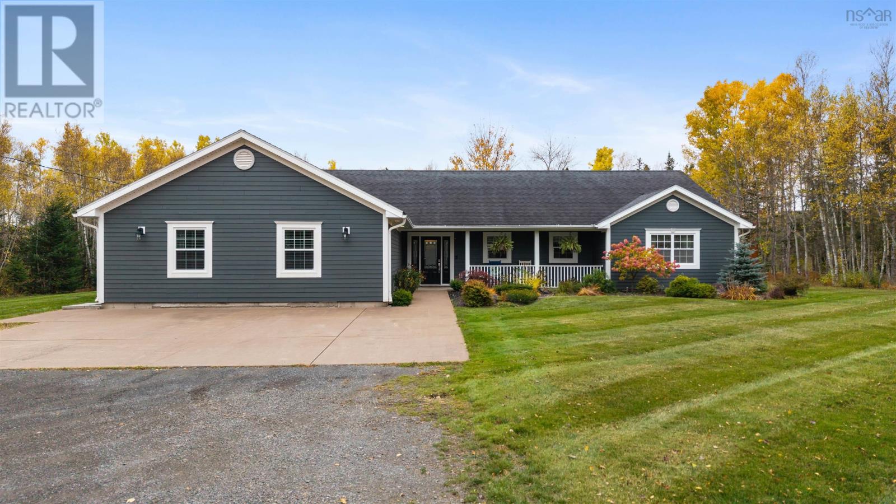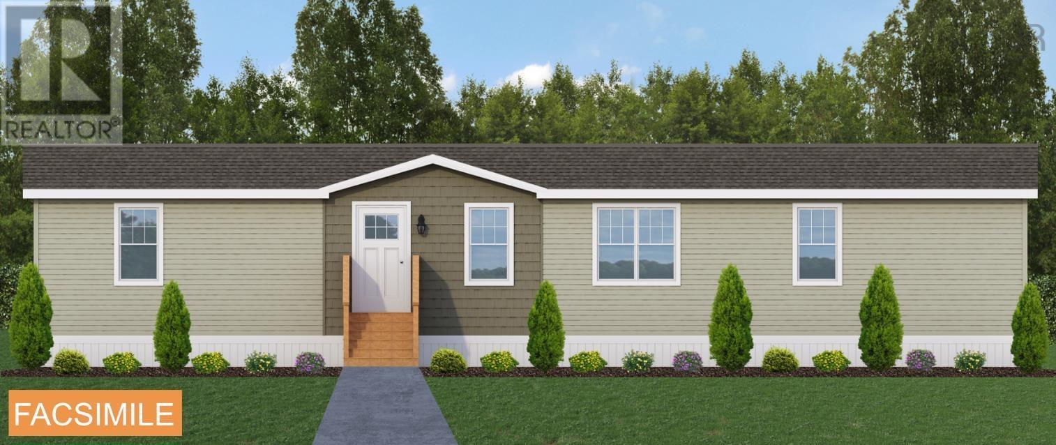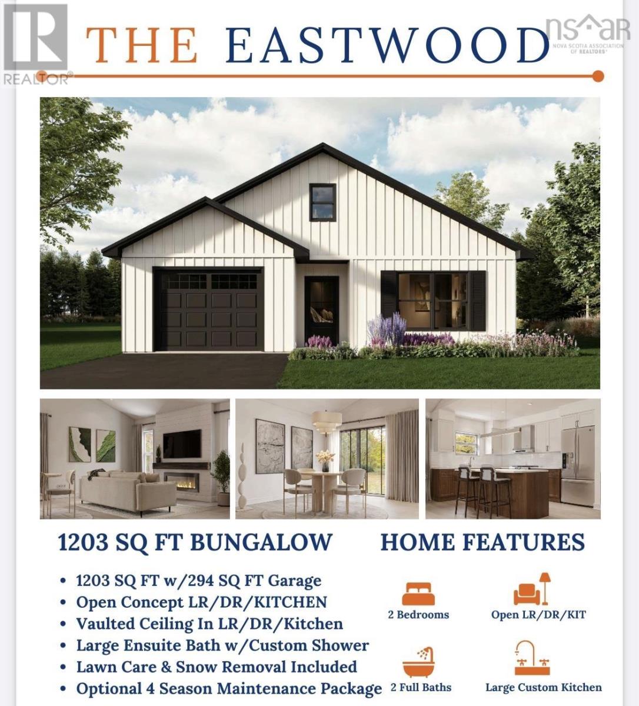
Highlights
Description
- Home value ($/Sqft)$330/Sqft
- Time on Houseful166 days
- Property typeSingle family
- StyleBungalow
- Lot size4,931 Sqft
- Mortgage payment
Welcome to The Eastwood: Your Dream Home Awaits!Discover the perfect blend of comfort and modern living in The Eastwood, an exquisite one-story residence designed for those who appreciate quality and convenience. This charming home features two spaciousbedrooms and two full baths, providing ample space for relaxation and privacy.As you enter, youll be greeted by an open concept layout that seamlessly integrates the living room, dining room, and a stunning custom kitchen. The large kitchen is a chefs delight, boasting high-endfinishes, hard surface countertops, and an abundance of storage space, making it ideal for entertaining family and friends.The Eastwood's primary suite features an impressive en suite bath, complete with a custom shower that adds a touch of luxury to your daily routine.Enjoy the ease of maintenance with included snow removal and lawn care services, allowing you to spend more time enjoying your home and less time on upkeep. For those looking for additional convenience, anoptional four-season maintenance package is available.Located just minutes from the vibrant Masstown Market and with easy access to the highway, The Eastwood is perfectly positioned for both leisure and adventure. With Ski Wentworth just 20 minutes away, outdoorenthusiasts will find plenty of opportunities for skiing and recreation.Built with energy efficiency in mind, this home features a heat pump, air conditioning, and an EV charging outlet, ensuring that you stay comfortable while minimizing your carbon footprint. The upgradedexterior finishes and interior trim add a touch of elegance, all backed by an eight-year home warranty for your peace of mind.Experience the lifestyle youve always wanted at The Eastwood. (id:55581)
Home overview
- Cooling Heat pump
- Sewer/ septic Septic system
- # total stories 1
- Has garage (y/n) Yes
- # full baths 2
- # total bathrooms 2.0
- # of above grade bedrooms 2
- Flooring Other
- Community features Recreational facilities, school bus
- Subdivision Debert
- Directions 1918492
- Lot desc Partially landscaped
- Lot dimensions 0.1132
- Lot size (acres) 0.11
- Building size 1203
- Listing # 202510348
- Property sub type Single family residence
- Status Active
- Dining room 10m X 14m
Level: Main - Utility 6m X 4m
Level: Main - Bedroom 11m X 11m
Level: Main - Great room 10m X 14m
Level: Main - Ensuite (# of pieces - 2-6) 5m X 11m
Level: Main - Bathroom (# of pieces - 1-6) 7m X 8m
Level: Main - Kitchen 13m X 9m
Level: Main - Primary bedroom 12m X 14m
Level: Main - Foyer 6m X 17m
Level: Main
- Listing source url Https://www.realtor.ca/real-estate/28282835/unit-10-12-livia-meadows-court-debert-debert
- Listing type identifier Idx

$-897
/ Month


