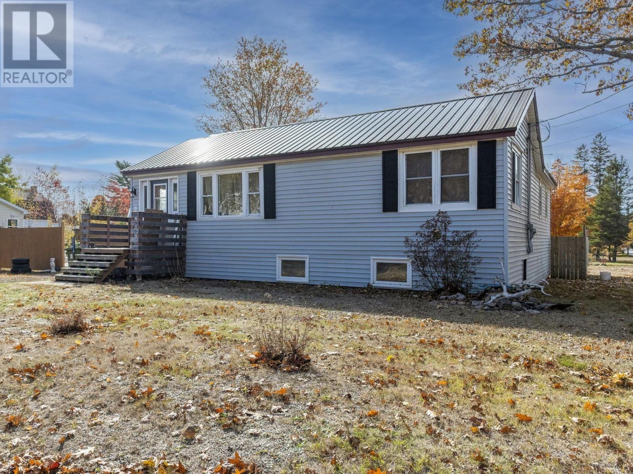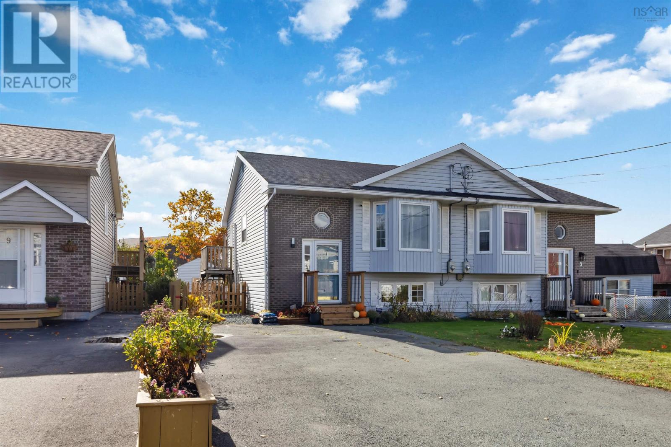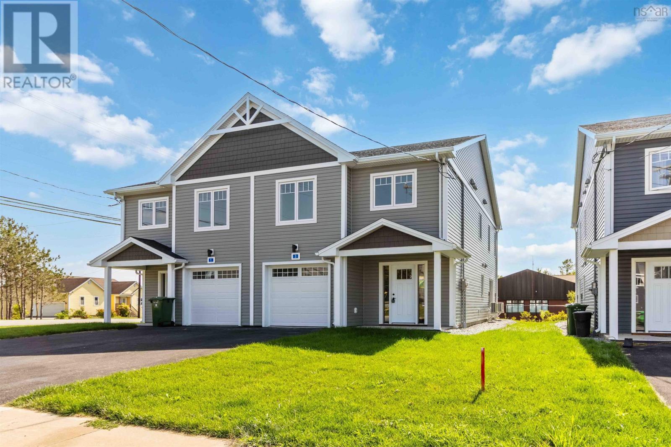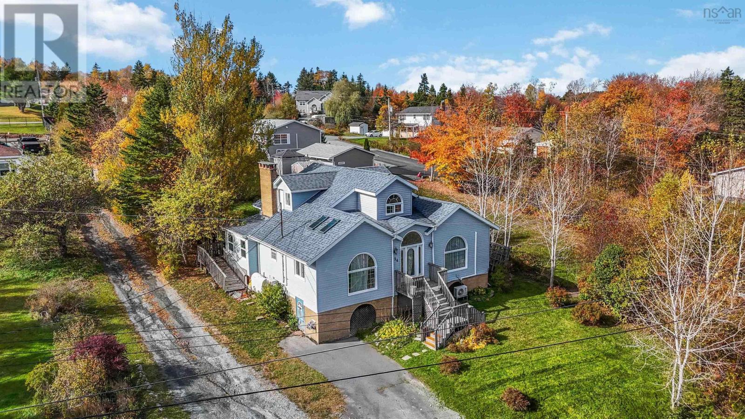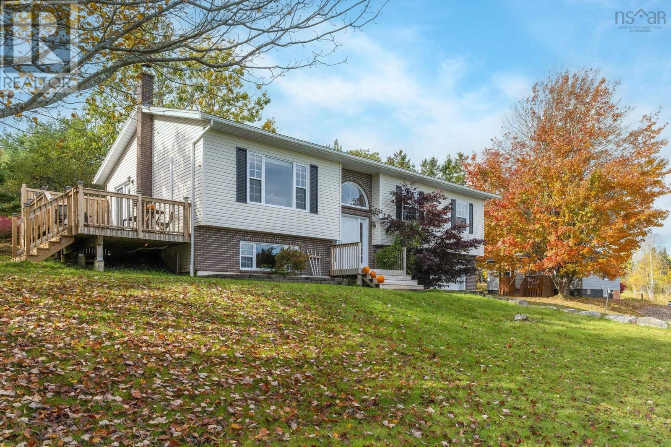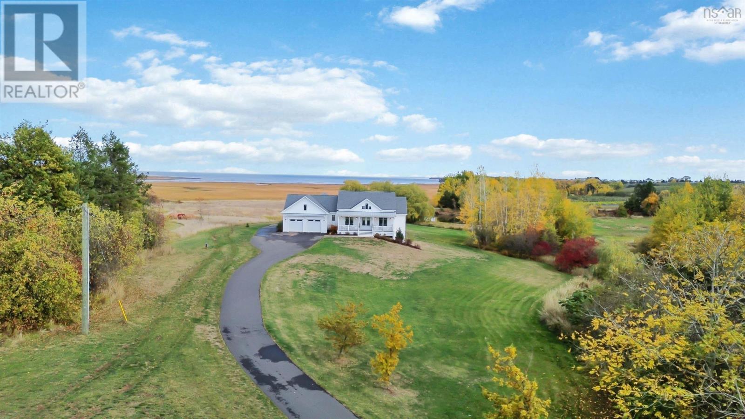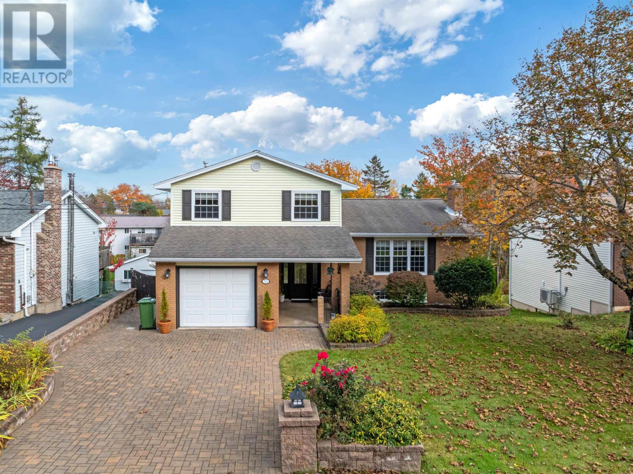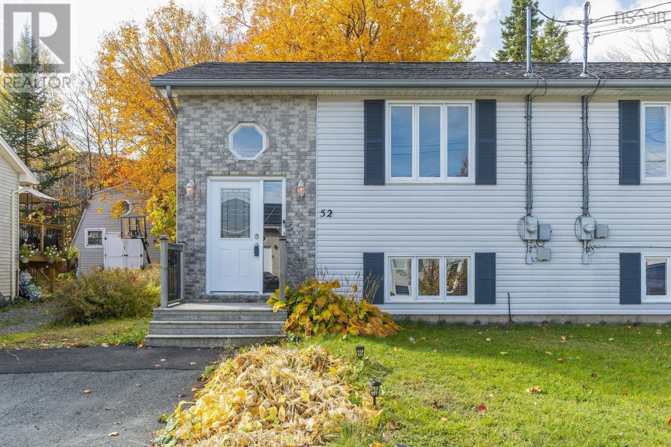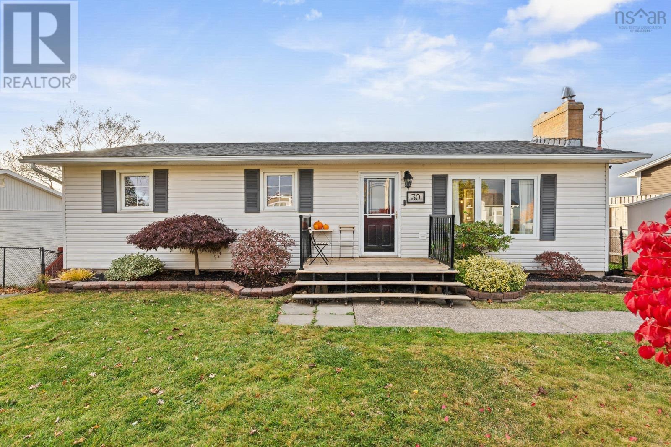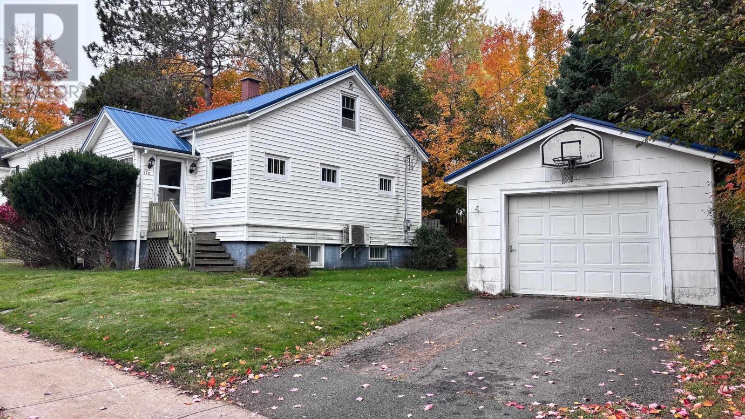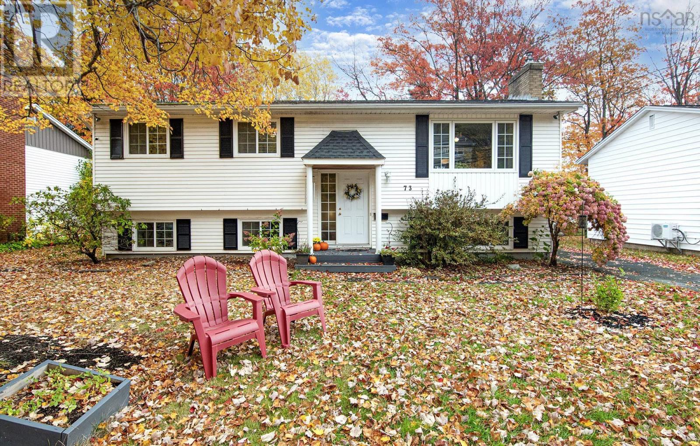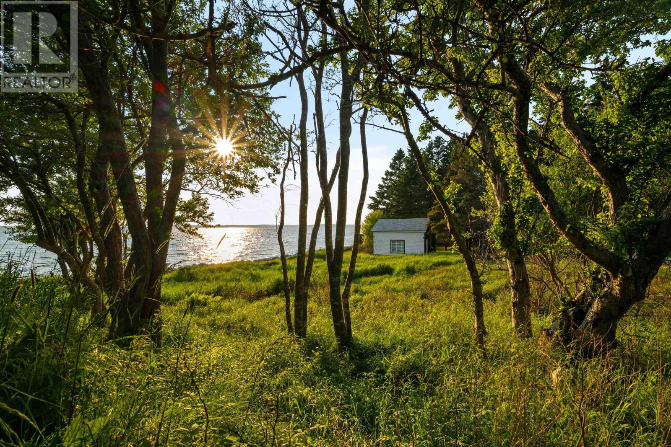
326 Upper Blandford Rd
326 Upper Blandford Rd
Highlights
Description
- Home value ($/Sqft)$593/Sqft
- Time on Houseful126 days
- Property typeSingle family
- Lot size9.10 Acres
- Mortgage payment
Breathtaking ocean views and spectacular sunsets can be enjoyed here. Two lots with 9.2 acres of land, a charming four-season home, a boathouse by the water and a detached workshop & barn - its the full package! The boat house has prime westward ocean views with double doors and a loft above - ideal for storing your toys, boats, cars or converting into a seasonal bunkie for overflow guests. The detached workshop & barn is situated uphill from the house, with electrical service in place and makes a functional workshop with loads of dry storage space and a hay loft - another ideal outbuilding for storing toys or converting into a bunkie for overflow guests. Once inside this bright and sunny seaside home, you encounter a welcoming, familiar feeling that will make you fall in love with the space. The living area captures water views and is complimented by beautifully maintained softwood floors and a spiral staircase. Enjoy your morning coffee while you gaze out at the vast Atlantic Ocean from your enclosed front porch. A renovation in 2002 welcomed the front screened in porch and upgrades to the electrical, plumbing, windows and an addition of a full concrete foundation. Although this is technically not an oceanfront property, you will still experience quiet enjoyment of the seaside parcel. The seaside portion is an abandoned road which is currently owned by the Crown. Located 25 minutes from Chester and 1 hour from the Airport, don't miss your chance to own a piece of beautiful Nova Scotia! (id:55581)
Home overview
- Sewer/ septic Septic system
- # total stories 2
- Has garage (y/n) Yes
- # full baths 1
- # total bathrooms 1.0
- # of above grade bedrooms 2
- Flooring Wood, vinyl
- Community features School bus
- Subdivision Deep cove
- Directions 2161372
- Lot dimensions 9.0966
- Lot size (acres) 9.1
- Building size 1179
- Listing # 202515127
- Property sub type Single family residence
- Status Active
- Bedroom 11.1m X 13.9m
Level: 2nd - Primary bedroom 10.5m X 6.6m
Level: 2nd - Other 5.2m X NaNm
Level: 2nd - Utility 4.3m X 15.7m
Level: Basement - Recreational room / games room 14.11m X 18.1m
Level: Basement - Living room 13.4m X 15.4m
Level: Main - Bathroom (# of pieces - 1-6) 9.3m X NaNm
Level: Main - Dining room 13.1m X 10.2m
Level: Main - Kitchen 13.7m X 9.11m
Level: Main - Sunroom 16.5m X 6.6m
Level: Main
- Listing source url Https://www.realtor.ca/real-estate/28493189/326-upper-blandford-road-deep-cove-deep-cove
- Listing type identifier Idx

$-1,864
/ Month


