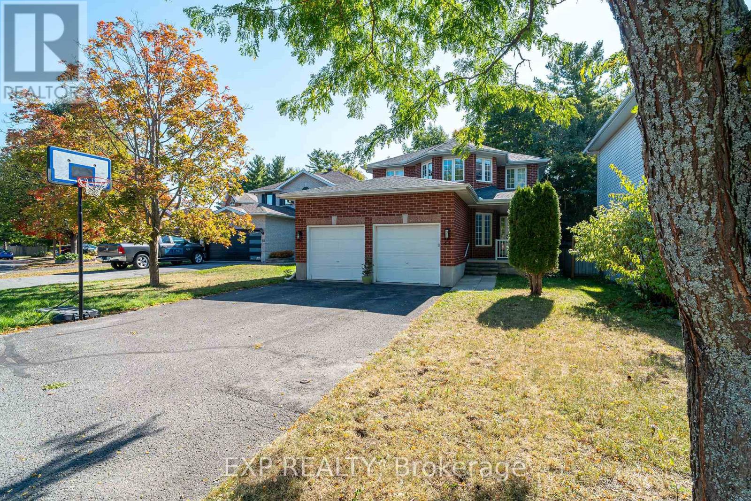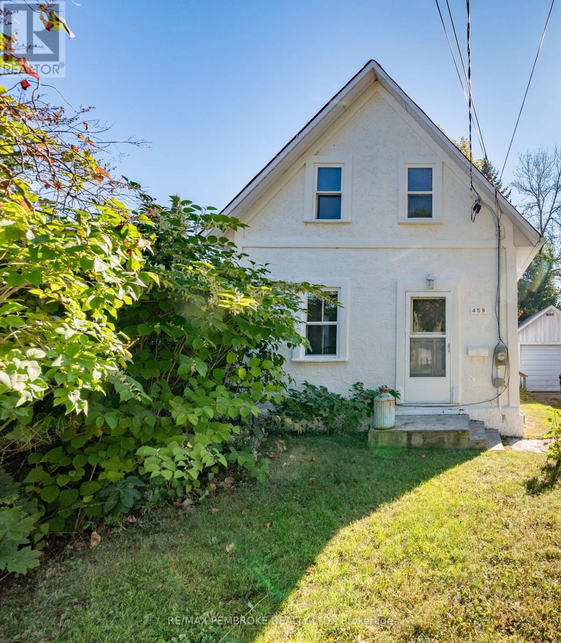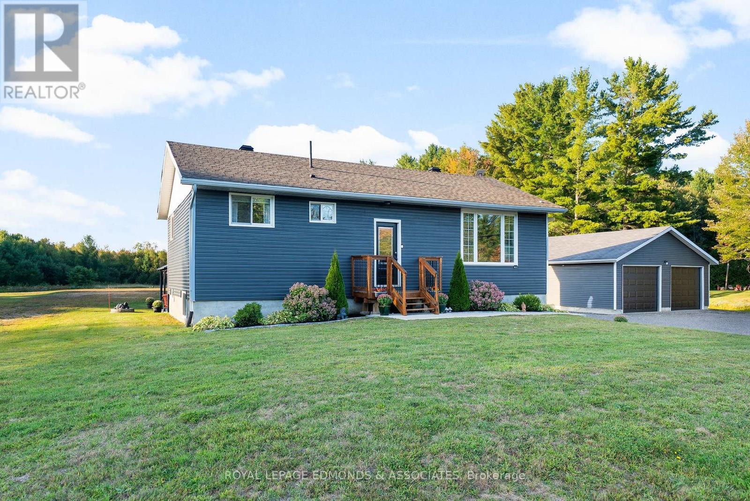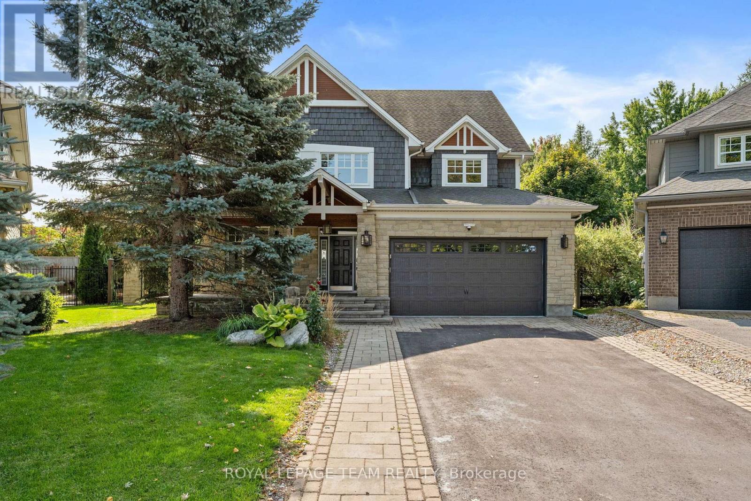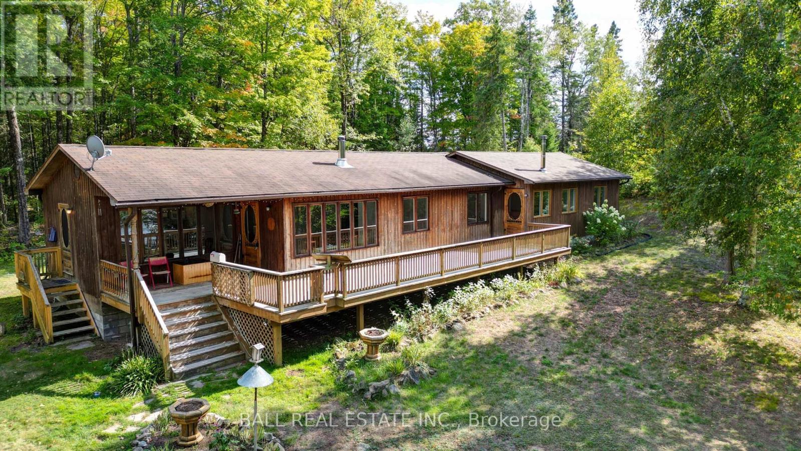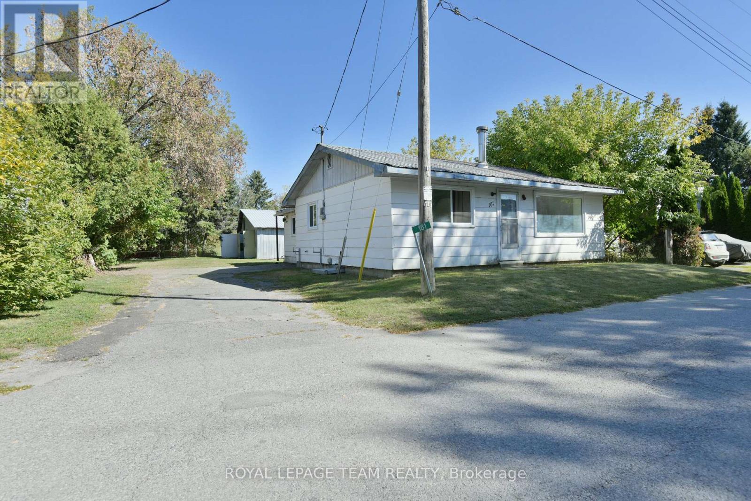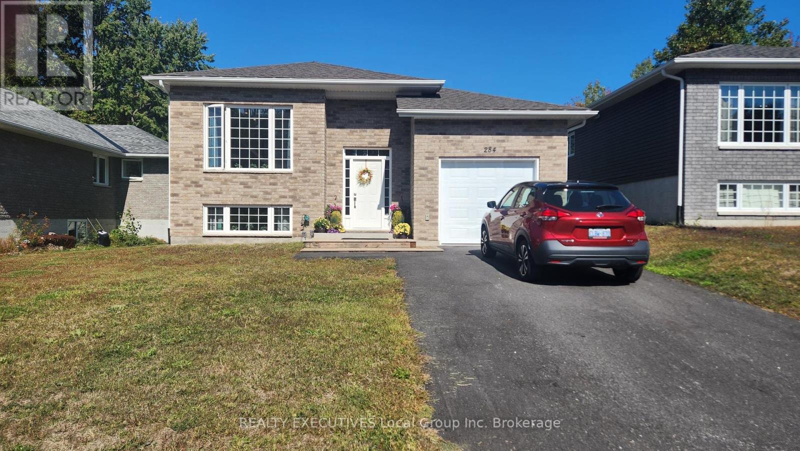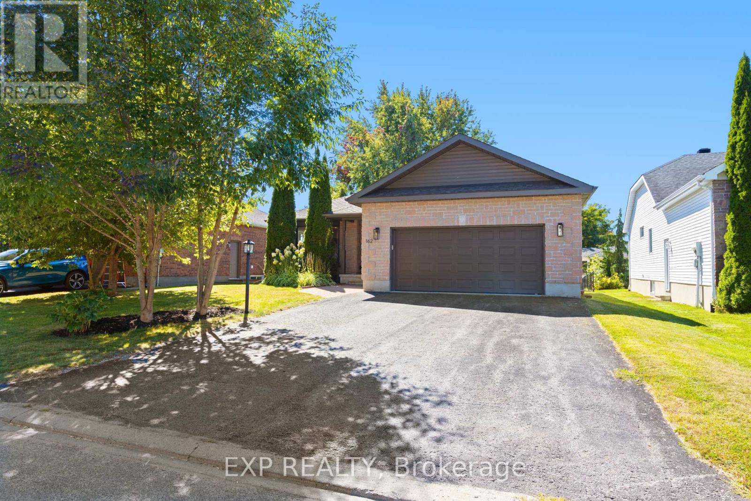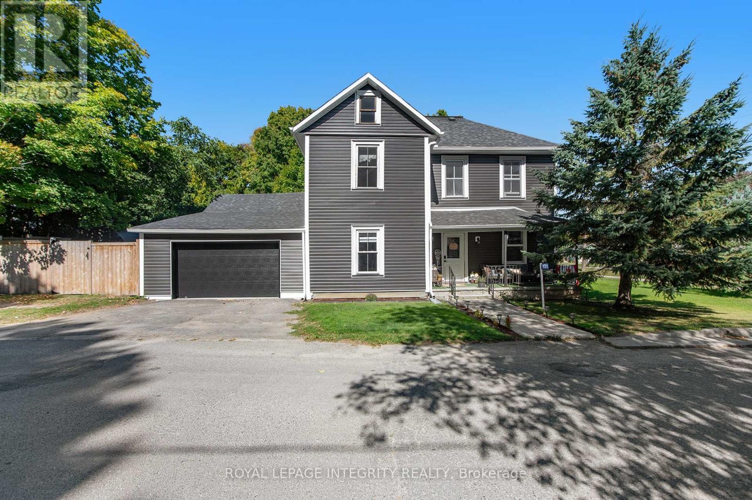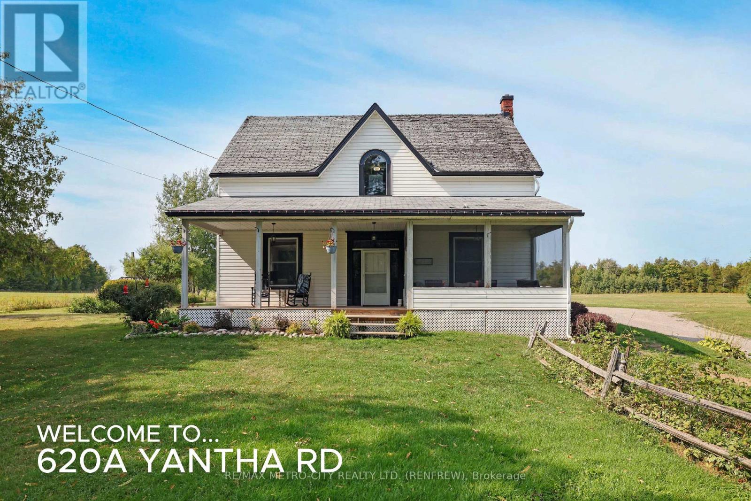- Houseful
- ON
- Deep River
- K0J
- 11 Frontenac Cres

Highlights
Description
- Time on Housefulnew 7 days
- Property typeSingle family
- Median school Score
- Mortgage payment
WONDERFUL TWO-STORY HOME WITH PRIVATE YARD! Nestled on a family-friendly crescent, this meticulously maintained home offers the perfect blend of comfort and convenience. Enjoy a large private yard filled with perennial gardens - a true gardeners dream. Walk to schools, shopping, and parks in this vibrant, activity-filled community. Inside, you'll find three spacious bedrooms upstairs plus an additional bedroom on the lower level (currently used as a home-based business). The home features two beautifully updated bathrooms, including a designer-style upper bath with a freestanding shower and a brand-new lower-level bath.Thoughtful updates throughout include a carport (2017),newer triple-glazed windows, newer furnace, AC (2022), and a durable metal roof. The finished lower level provides excellent living space and flexibility for a variety of uses.This inviting property is ready to welcome its next family move in and enjoy! 24 hour irrevocable on all offers (id:63267)
Home overview
- Cooling Central air conditioning
- Heat source Natural gas
- Heat type Forced air
- Sewer/ septic Sanitary sewer
- # total stories 2
- # parking spaces 4
- Has garage (y/n) Yes
- # full baths 2
- # total bathrooms 2.0
- # of above grade bedrooms 4
- Subdivision 510 - deep river
- Directions 1404779
- Lot size (acres) 0.0
- Listing # X12391187
- Property sub type Single family residence
- Status Active
- Bathroom 3.35m X 2.54m
Level: 2nd - Primary bedroom 4.26m X 3.7m
Level: 2nd - Bedroom 2.94m X 3.7m
Level: 2nd - Bedroom 4.72m X 3.35m
Level: 2nd - Bedroom 3.4m X 2.3m
Level: Lower - Laundry 2m X 2.3m
Level: Lower - Family room 6.4m X 6m
Level: Lower - Bathroom 2m X 1.6m
Level: Lower - Dining room 4.01m X 3.12m
Level: Main - Kitchen 4.87m X 3.04m
Level: Main - Living room 5.99m X 3.96m
Level: Main
- Listing source url Https://www.realtor.ca/real-estate/28835400/11-frontenac-crescent-deep-river-510-deep-river
- Listing type identifier Idx


