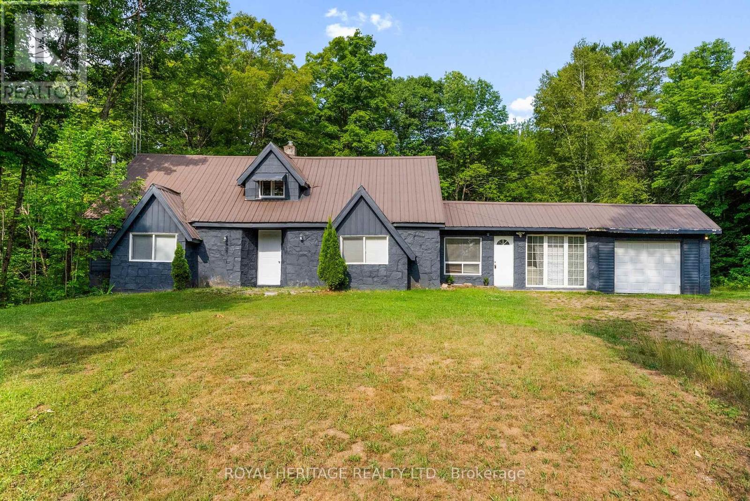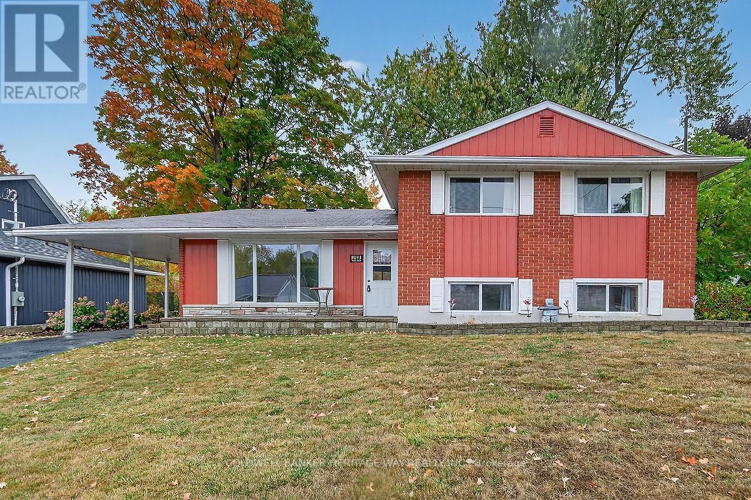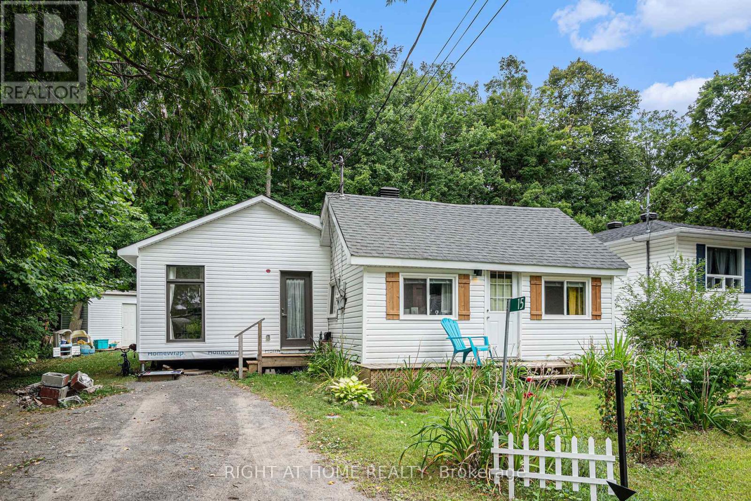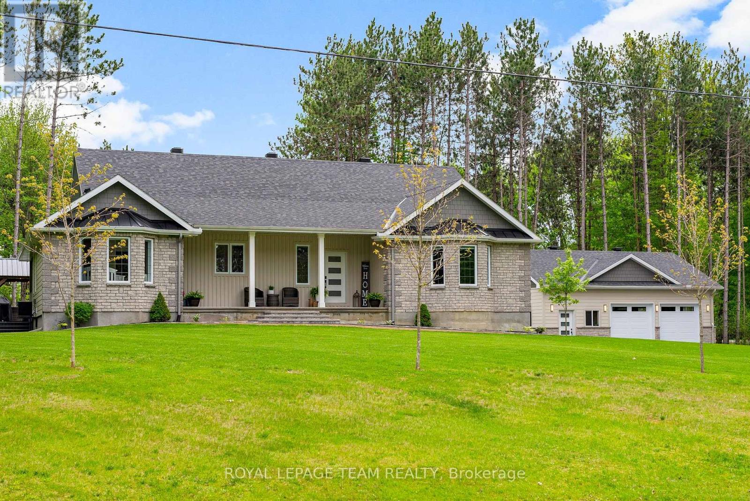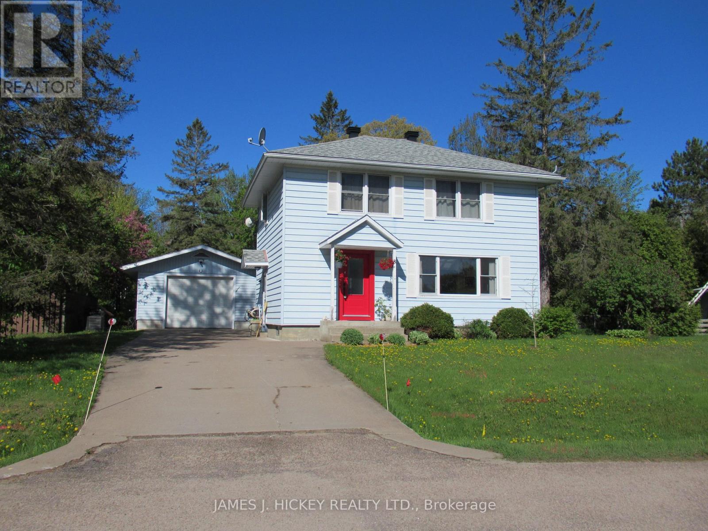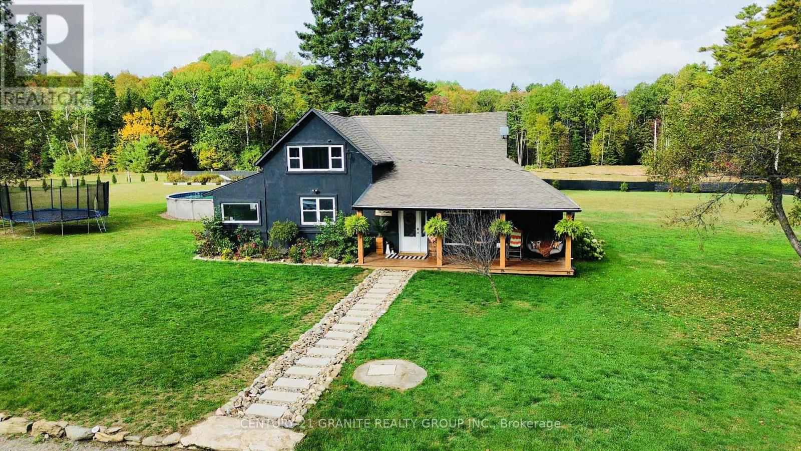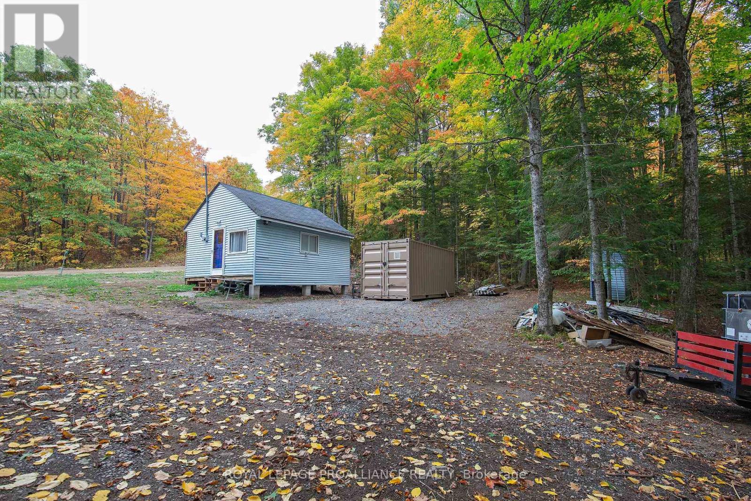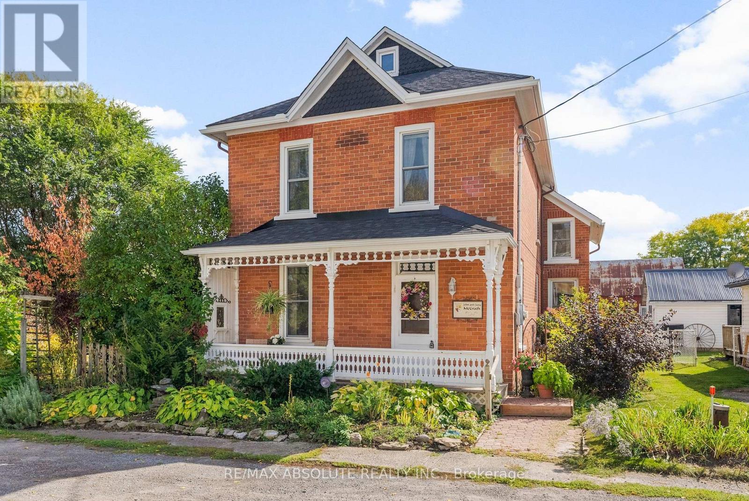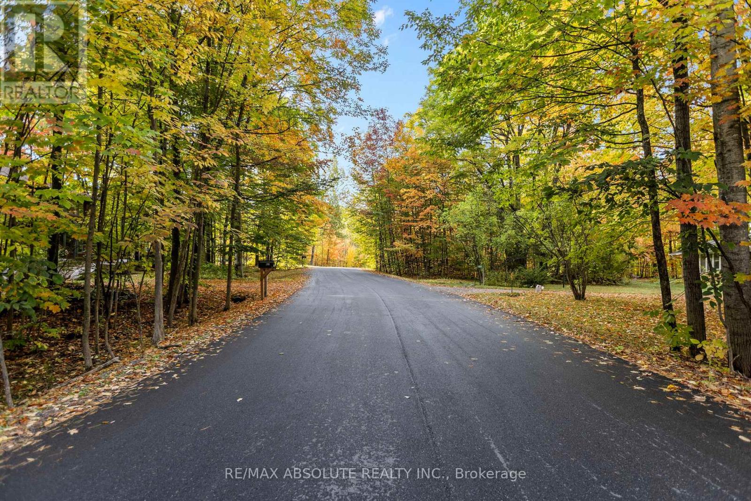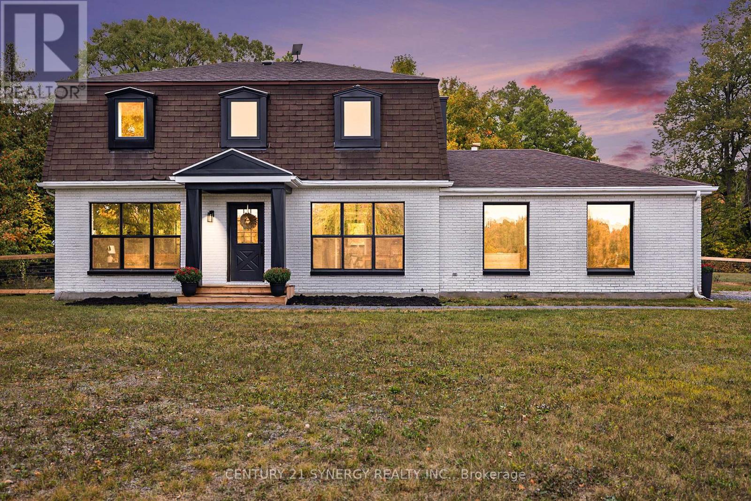- Houseful
- ON
- Deep River
- K0J
- 116 Frontenac Cres
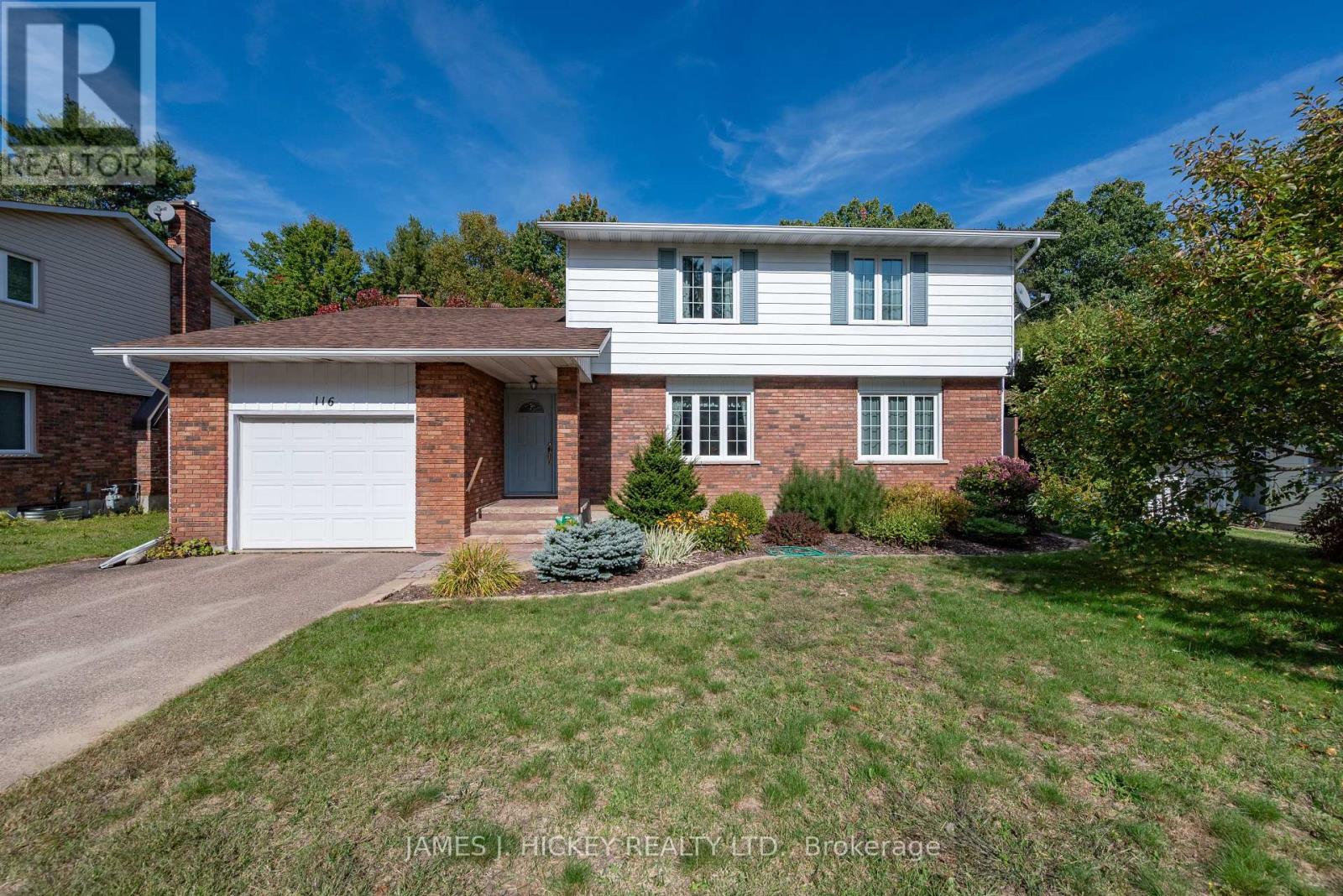
Highlights
Description
- Time on Housefulnew 1 hour
- Property typeSingle family
- Median school Score
- Mortgage payment
Welcome to this warm and welcoming two-storey 4-bedroom family home, beautifully maintained and thoughtfully updated and perfectly suited for family living. Step into the inviting front foyer and discover a sun-drenched formal dining room, ideal for hosting gatherings. The custom kitchen has been tastefully renovated with quality finishes and includes a cozy eating area that opens to a screened-in room perfect for enjoying the peaceful, private backyard that borders town green space. The main floor offers a spacious family room with a stunning wood-burning stone fireplace, a convenient laundry area, and a full 3-piece bathroom. Upstairs, you'll find four generously sized bedrooms, including the primary bedroom with a walk-in closet and a private 2-piece ensuite. The main 4-piece bathroom has also been beautifully updated. The lower level features a comfortable rec room with a gas fireplace, a partially finished games room, a den, and a workshop area providing plenty of space for hobbies, entertainment, or storage. An attached garage with inside entry adds to the home's practicality. All this just a short stroll from Grouse Park and the ski hill, an unbeatable location for outdoor enthusiasts and families alike. Call today. 48 hour irrevocable required on all offers. (id:63267)
Home overview
- Cooling Central air conditioning
- Heat source Natural gas
- Heat type Forced air
- Sewer/ septic Sanitary sewer
- # total stories 2
- # parking spaces 4
- Has garage (y/n) Yes
- # full baths 2
- # half baths 1
- # total bathrooms 3.0
- # of above grade bedrooms 4
- Has fireplace (y/n) Yes
- Subdivision 510 - deep river
- Lot size (acres) 0.0
- Listing # X12427011
- Property sub type Single family residence
- Status Active
- Primary bedroom 3.57m X 3.44m
Level: 2nd - Bedroom 3.17m X 4.69m
Level: 2nd - Bedroom 3.14m X 3.14m
Level: 2nd - Bedroom 3.57m X 3.32m
Level: 2nd - Recreational room / games room 5.06m X 3.63m
Level: Basement - Den 3.05m X 3.57m
Level: Basement - Games room 6.61m X 3.38m
Level: Basement - Utility 4.02m X 5.33m
Level: Basement - Workshop 4.18m X 3.02m
Level: Basement - Laundry 3.02m X 1.98m
Level: Main - Living room 3.75m X 3.99m
Level: Main - Dining room 3.66m X 2.71m
Level: Main - Kitchen 4.15m X 2.87m
Level: Main - Foyer 3.75m X 2.23m
Level: Main - Family room 3.87m X 5.21m
Level: Main - Eating area 3.2m X 2.44m
Level: Main
- Listing source url Https://www.realtor.ca/real-estate/28913493/116-frontenac-crescent-deep-river-510-deep-river
- Listing type identifier Idx

$-1,600
/ Month

