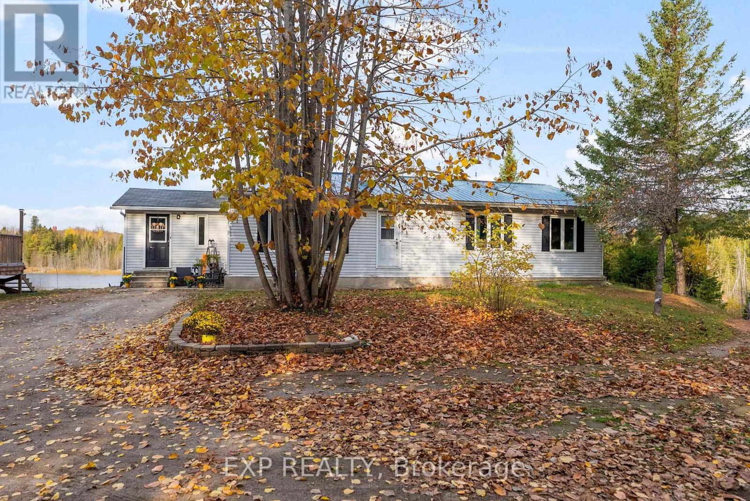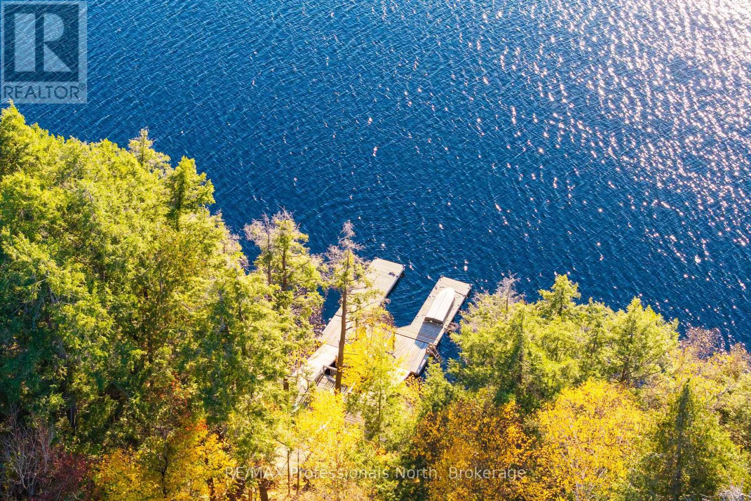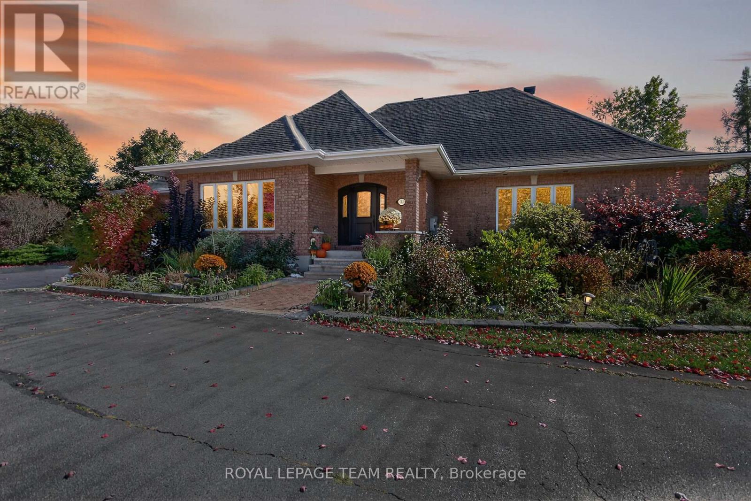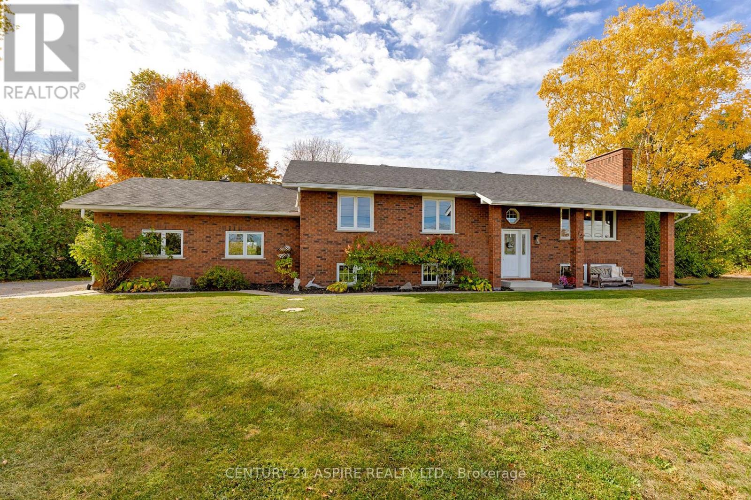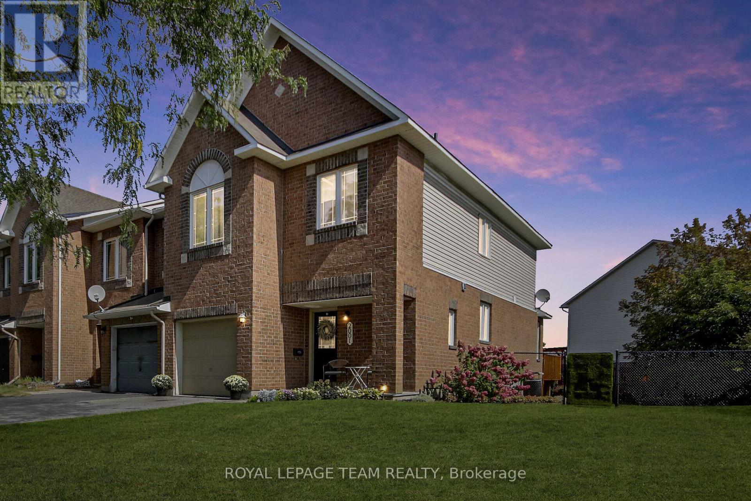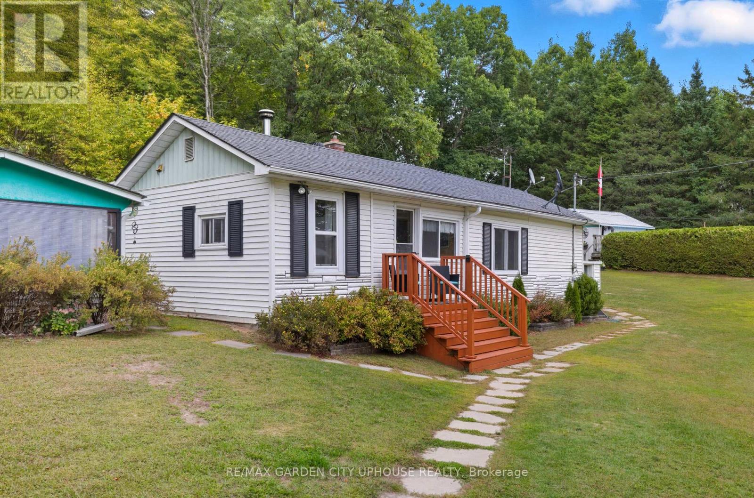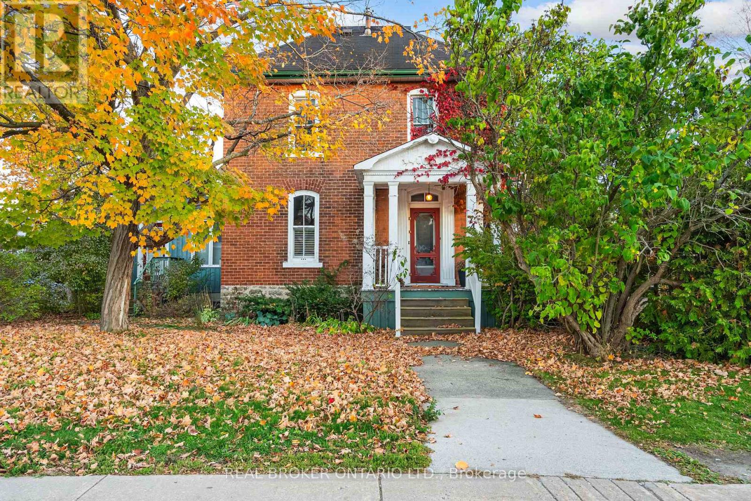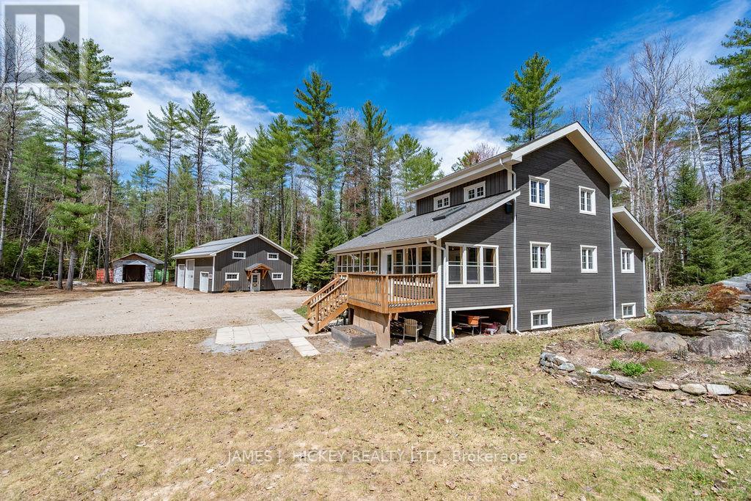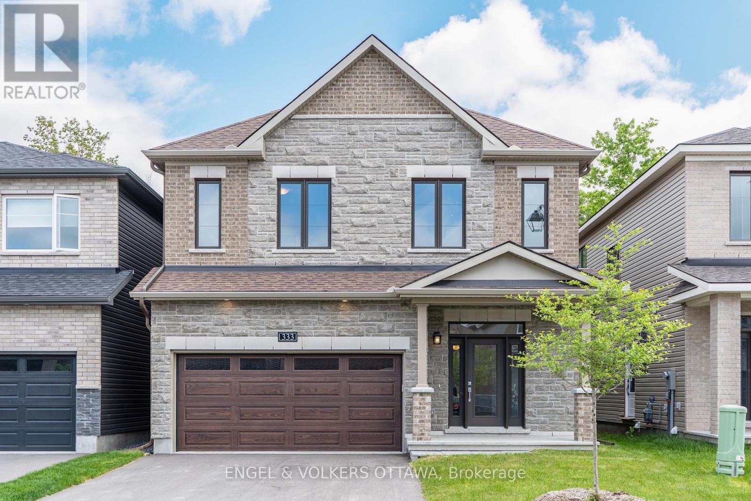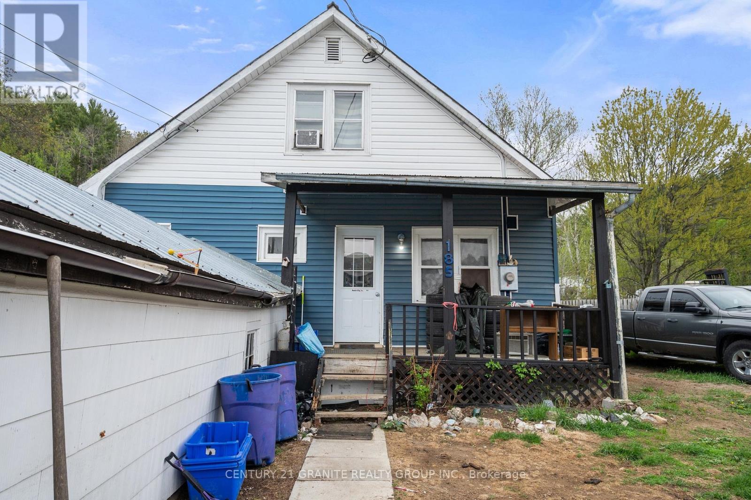- Houseful
- ON
- Deep River
- K0J
- 20 Claremount Rd
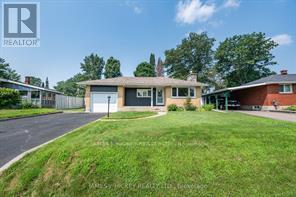
Highlights
Description
- Time on Housefulnew 11 hours
- Property typeSingle family
- StyleBungalow
- Median school Score
- Mortgage payment
This BEAUTIFULLY renovated 3+1 Bedroom brick bungalow features 1500 sq ft. with new custom kitchen, 4pc. bath, gleaming hardwood floors in living room and bedrooms, spacious main floor family room, and fully finished basement with a 4th bedroom, 3pc. bath and attractive rec room with gas fireplace. Quality oak kitchen finishes this lower level to accommodate the perfect in-law suite or apartment with convenient exterior entrance. Attached garage with inside entrance, private fenced backyard with frame gazebo, gas heat, central air, fridge, stove, dishwasher, washer, dryer all included. All the work has been completed, just move in! Just a short walk to Grouse Park, a ski hill and more. Call today to view this sparkling home today. 24hr irrevocable required on all Offers. (id:63267)
Home overview
- Cooling Central air conditioning
- Heat source Natural gas
- Heat type Forced air
- Sewer/ septic Sanitary sewer
- # total stories 1
- # parking spaces 3
- Has garage (y/n) Yes
- # full baths 2
- # total bathrooms 2.0
- # of above grade bedrooms 4
- Subdivision 510 - deep river
- Lot size (acres) 0.0
- Listing # X12472811
- Property sub type Single family residence
- Status Active
- Family room 5.24m X 3.66m
Level: Basement - Workshop 5.73m X 6.1m
Level: Basement - Bedroom 3.51m X 2.87m
Level: Basement - Other 3.75m X 4.54m
Level: Basement - Kitchen 3.87m X 3.66m
Level: Basement - Kitchen 3.72m X 3.93m
Level: Main - Living room 4.88m X 3.44m
Level: Main - Primary bedroom 4.02m X 3.11m
Level: Main - Bedroom 3.41m X 3.44m
Level: Main - Family room 6.31m X 5.85m
Level: Main - Bedroom 3.66m X 3.2m
Level: Main
- Listing source url Https://www.realtor.ca/real-estate/29012280/20-claremount-road-deep-river-510-deep-river
- Listing type identifier Idx

$-1,267
/ Month

