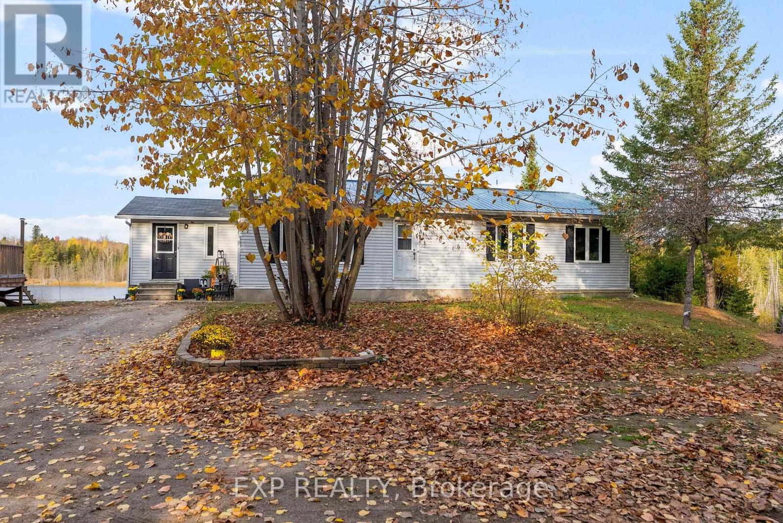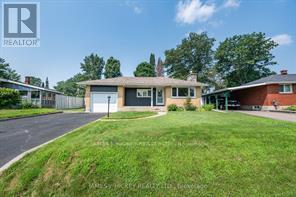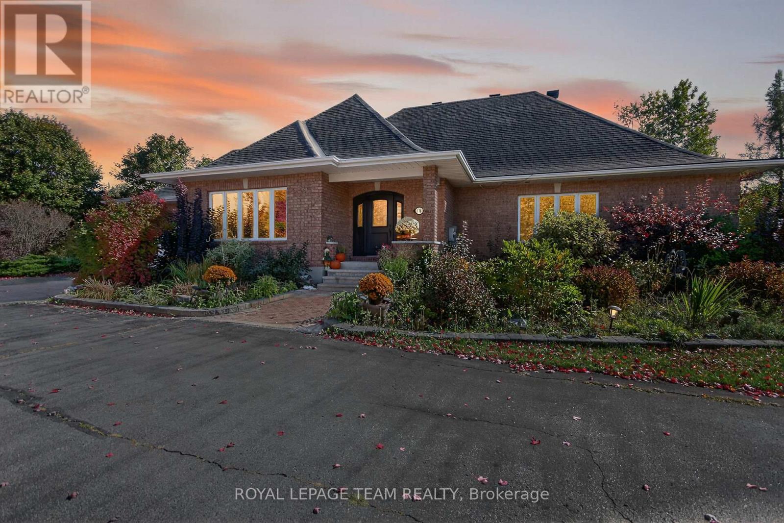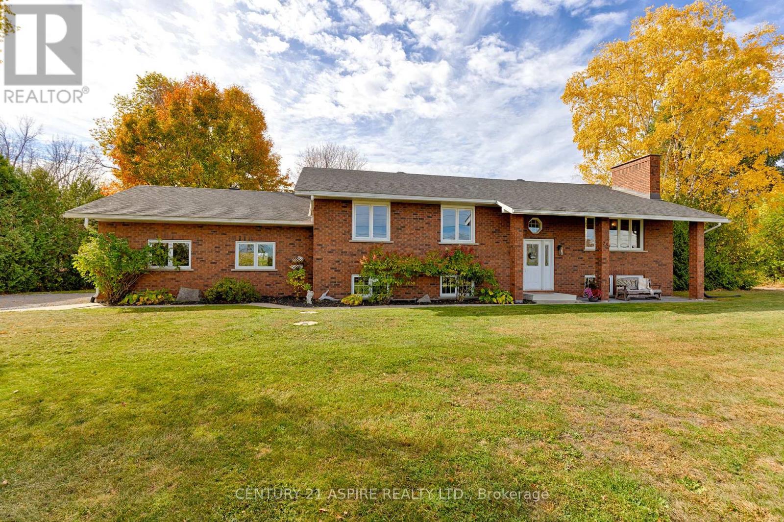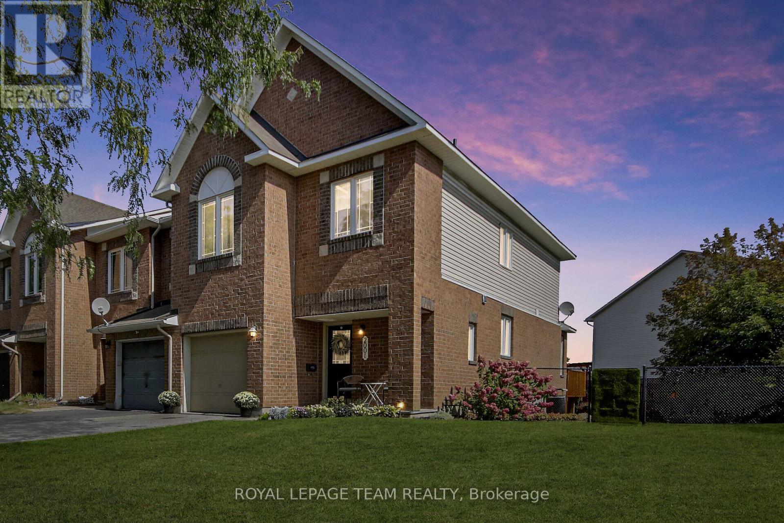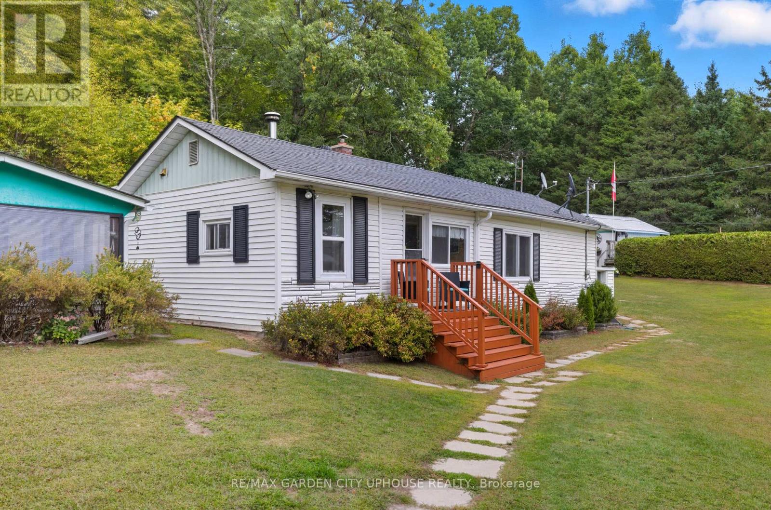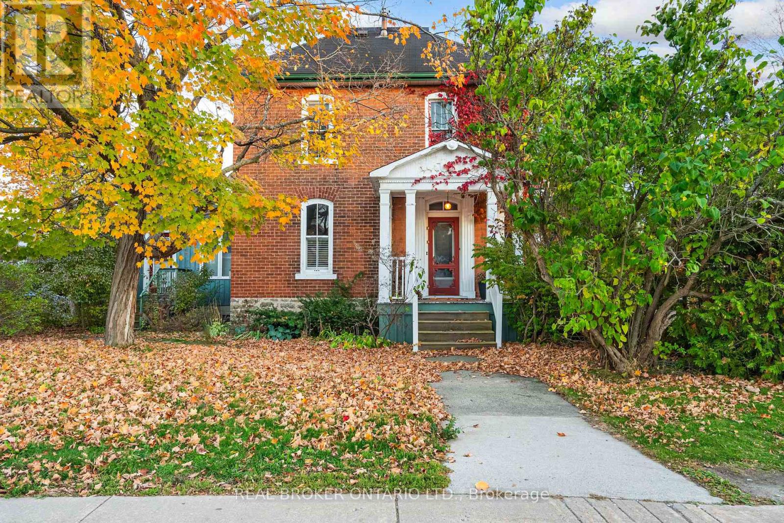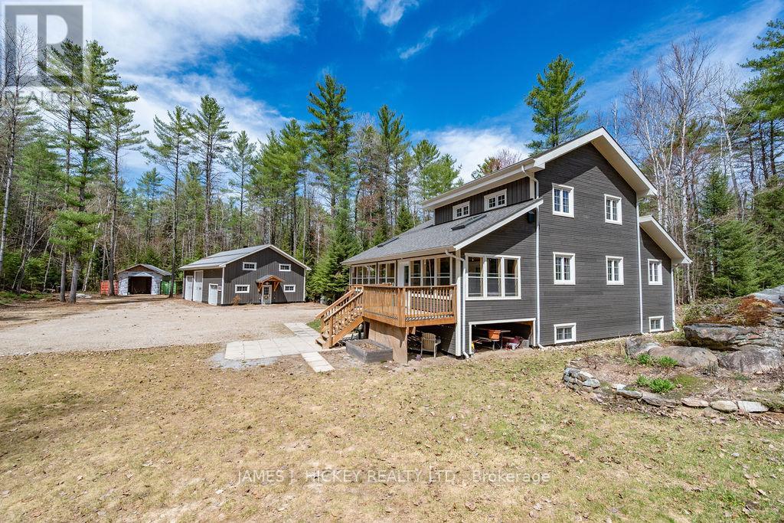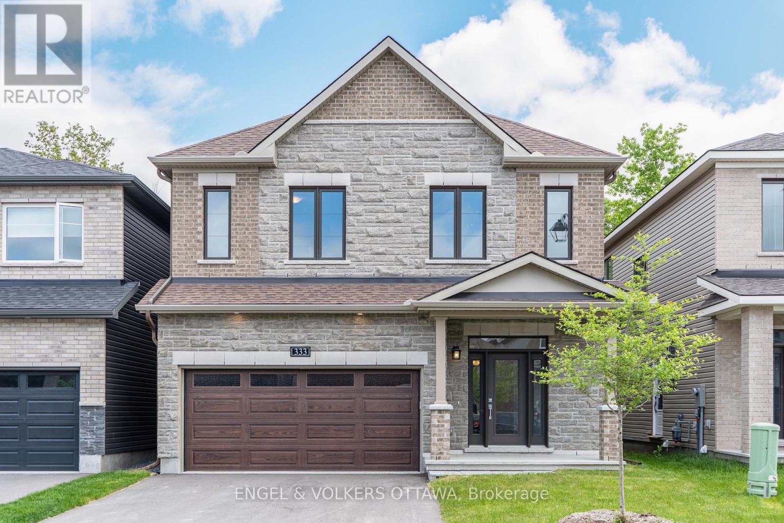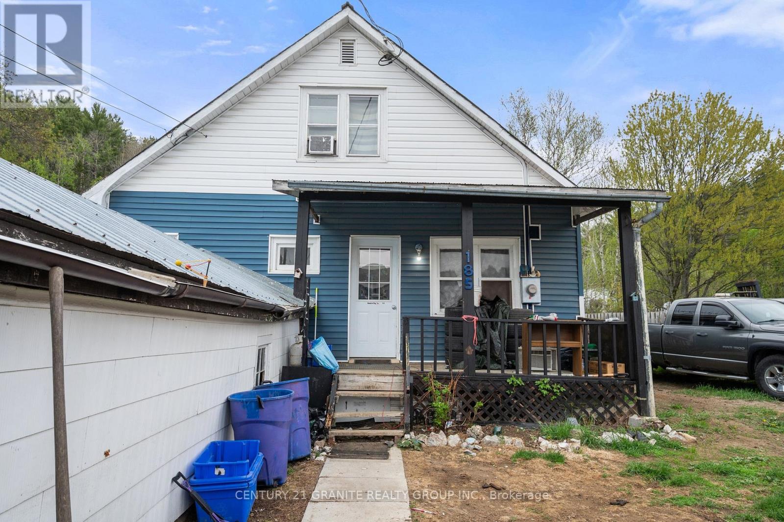- Houseful
- ON
- Deep River
- K0J
- 22 Cabot Pl
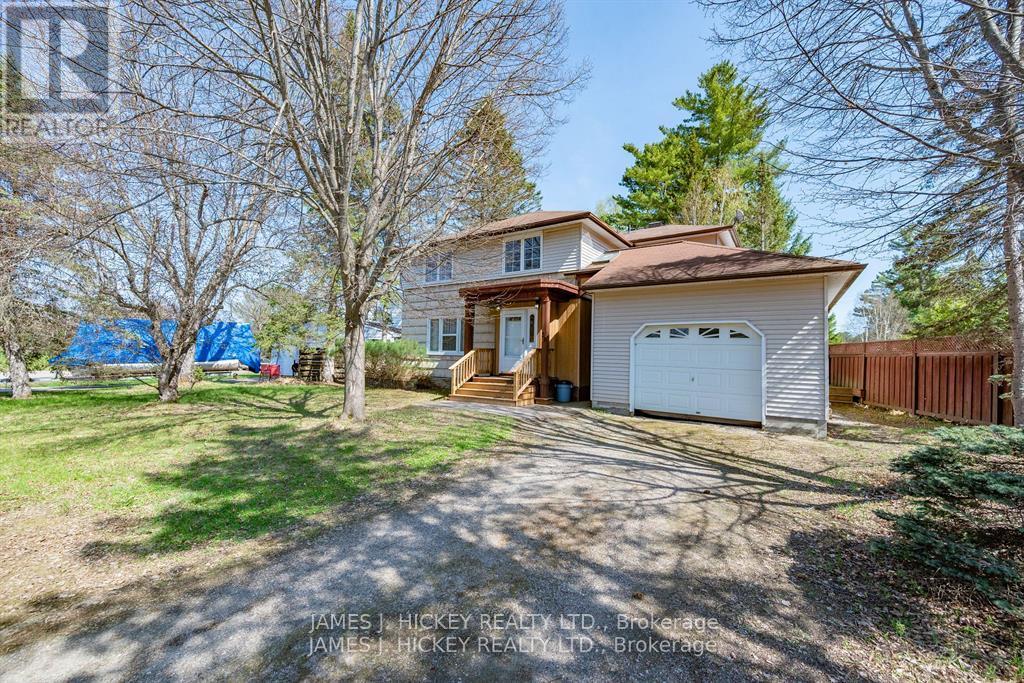
Highlights
Description
- Time on Houseful9 days
- Property typeSingle family
- Median school Score
- Mortgage payment
Charming 4-Bedroom Family Home in Prime Location Nestled in a sought-after family-friendly neighborhood, this inviting two-storey 4-bedroom home is just a short walk from Hill Park, Grouse Park, and local schools making it an ideal choice for growing families. The main floor features a spacious living room, formal dining room, bright eat-in kitchen, and an unfinished family room ready for your personal touch. Upstairs, you'll find four generously sized bedrooms, a full 4-piece bathroom, and an additional unfinished den perfect for a home office or creative space. Beautifully refinished hardwood floors add warmth and character throughout. The full basement includes a cozy rec room with a gas fireplace and comes complete with a fridge, stove, washer, dryer, and dishwasher. Enjoy the convenience of an attached garage and the privacy of a fully fenced back yard perfect for entertaining or relaxing outdoors. Don't miss your opportunity to own this wonderful family home in a highly desirable location. Schedule your viewing today! Call today. Available immediately. 48 hour irrevocable required on all offers. (id:63267)
Home overview
- Cooling Central air conditioning
- Heat source Natural gas
- Heat type Forced air
- Sewer/ septic Sanitary sewer
- # total stories 2
- # parking spaces 3
- Has garage (y/n) Yes
- # full baths 1
- # total bathrooms 1.0
- # of above grade bedrooms 4
- Subdivision 510 - deep river
- Lot size (acres) 0.0
- Listing # X12458333
- Property sub type Single family residence
- Status Active
- Bedroom 2.19m X 3.53m
Level: 2nd - Bedroom 2.86m X 2.49m
Level: 2nd - Bedroom 3.53m X 2.62m
Level: 2nd - Bedroom 3.26m X 3.53m
Level: 2nd - Den 3.17m X 3.47m
Level: 2nd - Recreational room / games room 7.5m X 3.32m
Level: Basement - Utility 3.44m X 5.15m
Level: Basement - Dining room 3.53m X 3.47m
Level: Main - Family room 4.75m X 4.87m
Level: Main - Kitchen 3.53m X 4.17m
Level: Main - Living room 5.03m X 3.53m
Level: Main - Foyer 2.23m X 1.55m
Level: Main
- Listing source url Https://www.realtor.ca/real-estate/28980943/22-cabot-place-deep-river-510-deep-river
- Listing type identifier Idx

$-1,173
/ Month

